Красивые дома с облицовкой из металла и металлической крышей – 3 999 фото фасадов
Сортировать:
Бюджет
Сортировать:Популярное за сегодня
121 - 140 из 3 999 фото
1 из 3
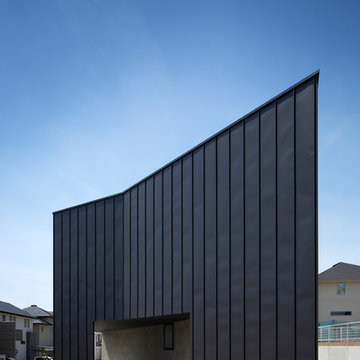
Стильный дизайн: двухэтажный, черный частный загородный дом среднего размера в стиле модернизм с облицовкой из металла, односкатной крышей и металлической крышей - последний тренд
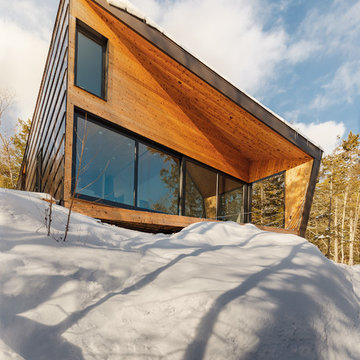
A weekend getaway / ski chalet for a young Boston family.
24ft. wide, sliding window-wall by Architectural Openings. Photos by Matt Delphenich
Свежая идея для дизайна: маленький, двухэтажный, коричневый частный загородный дом в стиле модернизм с облицовкой из металла, односкатной крышей и металлической крышей для на участке и в саду - отличное фото интерьера
Свежая идея для дизайна: маленький, двухэтажный, коричневый частный загородный дом в стиле модернизм с облицовкой из металла, односкатной крышей и металлической крышей для на участке и в саду - отличное фото интерьера
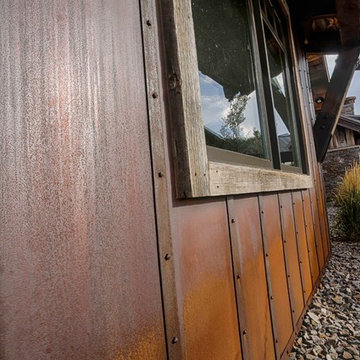
Steve Reffey Photography
На фото: коричневый частный загородный дом в стиле рустика с облицовкой из металла и металлической крышей с
На фото: коричневый частный загородный дом в стиле рустика с облицовкой из металла и металлической крышей с
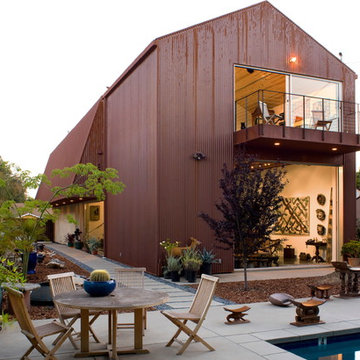
The doors and operable windows promote cross-ventilation and poured in place exposed concrete floors provide thermal mass. (Photo: Grant Mudford)
На фото: двухэтажный, красный частный загородный дом в стиле модернизм с облицовкой из металла, двускатной крышей и металлической крышей с
На фото: двухэтажный, красный частный загородный дом в стиле модернизм с облицовкой из металла, двускатной крышей и металлической крышей с
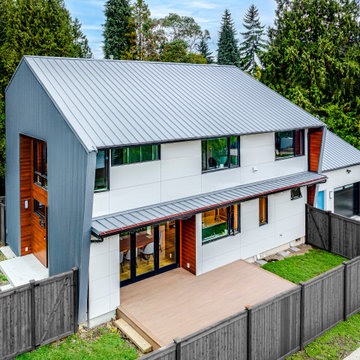
A testament to innovation, sustainability, and familial harmony nestled within the serene confines of a Seattle neighborhood near Dahl Playfield. An eager young family embarking on their first foray into homeownership with a vision for a home that's as unique as it is integrated.
In response to their aspirations, we crafted a residence that defies conformity—a departure from cookie-cutter designs while seamlessly blending into its surroundings. Our Dahl House features a distinctive slanted profile, subtly angled towards the sunlit south, optimizing natural light and solar panel efficiency.
With sustainability as our guiding principle, every facet of the design prioritizes eco-consciousness. From superior insulation surpassing code requirements to energy-efficient LED lighting and solar-ready infrastructure, the home epitomizes environmental stewardship without compromising on style or comfort.
Functionality meets charm in the heart of the home—the integrated kitchen, living, and dining areas—which serve as focal points for family interaction and engagement. Additionally, special provisions such as a dedicated study area for children and a whimsical loft enhance the home's livability and charm.
In essence, our design isn't just a structure—it's a canvas for vibrant family life, where innovation meets intimacy, and sustainability coexists with style. Welcome to our Dahl House—a haven designed for interactive living, where every detail fosters connection and coziness.
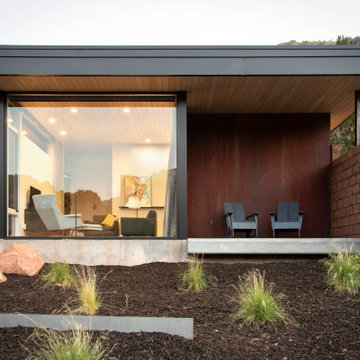
Источник вдохновения для домашнего уюта: одноэтажный частный загородный дом в стиле модернизм с облицовкой из металла, плоской крышей, металлической крышей и черной крышей
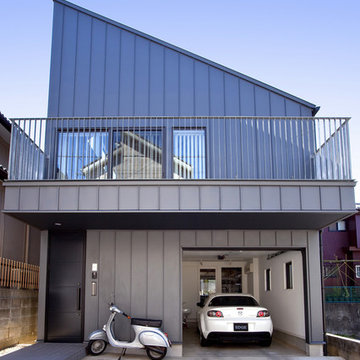
八千代の住宅|建物外観
向かって左側に玄関。右側にインナーガレージの電動シャッターが設けられています。
Источник вдохновения для домашнего уюта: маленький, двухэтажный, серый частный загородный дом в современном стиле с облицовкой из металла, односкатной крышей и металлической крышей для на участке и в саду
Источник вдохновения для домашнего уюта: маленький, двухэтажный, серый частный загородный дом в современном стиле с облицовкой из металла, односкатной крышей и металлической крышей для на участке и в саду
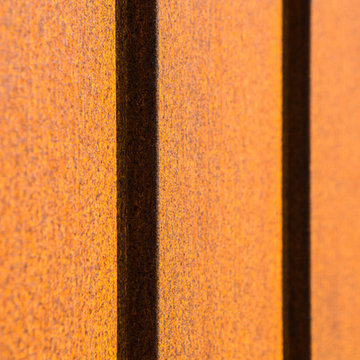
Chad Mellon Photography
Идея дизайна: маленький, одноэтажный, разноцветный частный загородный дом в современном стиле с облицовкой из металла, двускатной крышей и металлической крышей для на участке и в саду
Идея дизайна: маленький, одноэтажный, разноцветный частный загородный дом в современном стиле с облицовкой из металла, двускатной крышей и металлической крышей для на участке и в саду
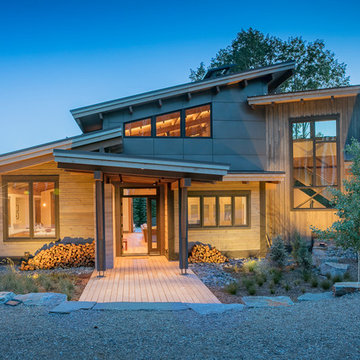
Tim Stone
Свежая идея для дизайна: одноэтажный, серый частный загородный дом среднего размера в современном стиле с облицовкой из металла, односкатной крышей и металлической крышей - отличное фото интерьера
Свежая идея для дизайна: одноэтажный, серый частный загородный дом среднего размера в современном стиле с облицовкой из металла, односкатной крышей и металлической крышей - отличное фото интерьера
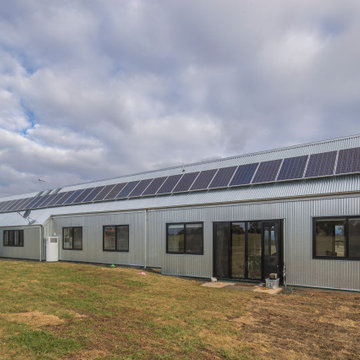
Пример оригинального дизайна: большой, одноэтажный, серый частный загородный дом в стиле кантри с облицовкой из металла, двускатной крышей и металлической крышей

Dog run
Свежая идея для дизайна: огромный, двухэтажный, белый частный загородный дом в стиле кантри с облицовкой из металла, металлической крышей, черной крышей и отделкой доской с нащельником - отличное фото интерьера
Свежая идея для дизайна: огромный, двухэтажный, белый частный загородный дом в стиле кантри с облицовкой из металла, металлической крышей, черной крышей и отделкой доской с нащельником - отличное фото интерьера
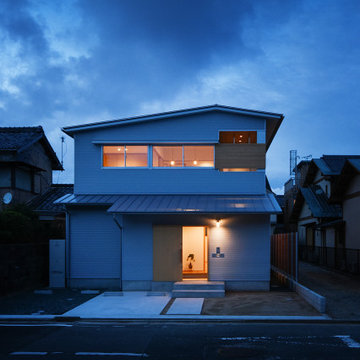
シルバーのガルバリウム鋼板に木部が映える外観。形状は周囲の建物と溶け込めるようにシンプルな切妻屋根をベースとしています。2階連窓横の木製ルーバーの内部はインナーバルコニーとなっており、前面道路からの視線を遮りつつ洗濯物を干すことができます。東側からの採光を重視し、南面の道路側は開口を控えました。
Идея дизайна: двухэтажный частный загородный дом среднего размера в восточном стиле с облицовкой из металла, двускатной крышей и металлической крышей
Идея дизайна: двухэтажный частный загородный дом среднего размера в восточном стиле с облицовкой из металла, двускатной крышей и металлической крышей
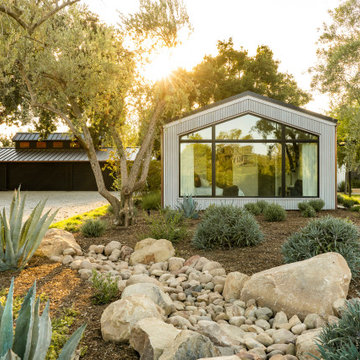
Location: Santa Ynez, CA // Type: Remodel & New Construction // Architect: Salt Architect // Designer: Rita Chan Interiors // Lanscape: Bosky // #RanchoRefugioSY
---
Featured in Sunset, Domino, Remodelista, Modern Luxury Interiors
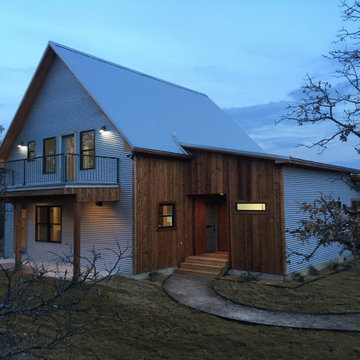
Pier and Beam mid-sized 2 story industrial farmhouse with metal and cedar siding.
На фото: двухэтажный, серый частный загородный дом среднего размера в стиле кантри с облицовкой из металла, односкатной крышей и металлической крышей
На фото: двухэтажный, серый частный загородный дом среднего размера в стиле кантри с облицовкой из металла, односкатной крышей и металлической крышей
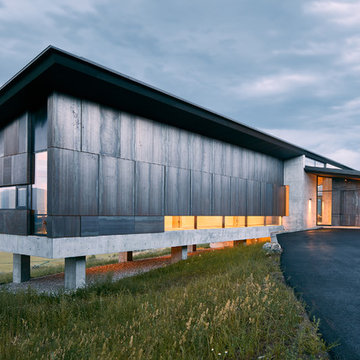
Cor-Ten steel acts as the primary exterior material. Subtle design features in the steel paneling of the guest wing create notable results; every other panel is slightly offset to create visual and unexpected interest.
Photo: David Agnello
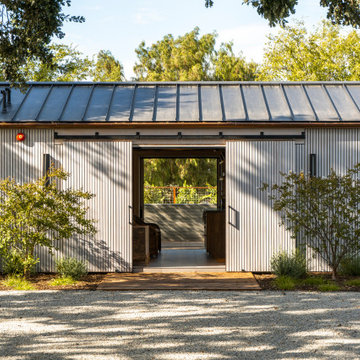
Location: Santa Ynez, CA // Type: Remodel & New Construction // Architect: Salt Architect // Designer: Rita Chan Interiors // Lanscape: Bosky // #RanchoRefugioSY
---
Featured in Sunset, Domino, Remodelista, Modern Luxury Interiors

This lakefront diamond in the rough lot was waiting to be discovered by someone with a modern naturalistic vision and passion. Maintaining an eco-friendly, and sustainable build was at the top of the client priority list. Designed and situated to benefit from passive and active solar as well as through breezes from the lake, this indoor/outdoor living space truly establishes a symbiotic relationship with its natural surroundings. The pie-shaped lot provided significant challenges with a street width of 50ft, a steep shoreline buffer of 50ft, as well as a powerline easement reducing the buildable area. The client desired a smaller home of approximately 2500sf that juxtaposed modern lines with the free form of the natural setting. The 250ft of lakefront afforded 180-degree views which guided the design to maximize this vantage point while supporting the adjacent environment through preservation of heritage trees. Prior to construction the shoreline buffer had been rewilded with wildflowers, perennials, utilization of clover and meadow grasses to support healthy animal and insect re-population. The inclusion of solar panels as well as hydroponic heated floors and wood stove supported the owner’s desire to be self-sufficient. Core ten steel was selected as the predominant material to allow it to “rust” as it weathers thus blending into the natural environment.
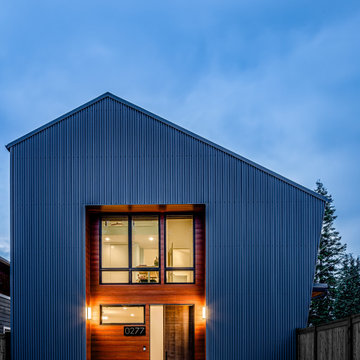
A testament to innovation, sustainability, and familial harmony nestled within the serene confines of a Seattle neighborhood near Dahl Playfield. An eager young family embarking on their first foray into homeownership with a vision for a home that's as unique as it is integrated.
In response to their aspirations, we crafted a residence that defies conformity—a departure from cookie-cutter designs while seamlessly blending into its surroundings. Our Dahl House features a distinctive slanted profile, subtly angled towards the sunlit south, optimizing natural light and solar panel efficiency.
With sustainability as our guiding principle, every facet of the design prioritizes eco-consciousness. From superior insulation surpassing code requirements to energy-efficient LED lighting and solar-ready infrastructure, the home epitomizes environmental stewardship without compromising on style or comfort.
Functionality meets charm in the heart of the home—the integrated kitchen, living, and dining areas—which serve as focal points for family interaction and engagement. Additionally, special provisions such as a dedicated study area for children and a whimsical loft enhance the home's livability and charm.
In essence, our design isn't just a structure—it's a canvas for vibrant family life, where innovation meets intimacy, and sustainability coexists with style. Welcome to our Dahl House—a haven designed for interactive living, where every detail fosters connection and coziness.
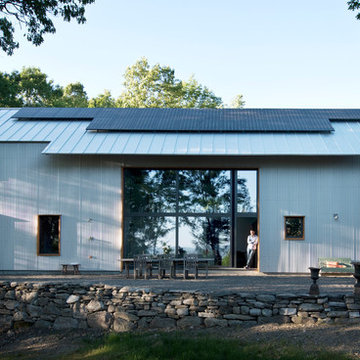
Свежая идея для дизайна: двухэтажный, большой, серый частный загородный дом в современном стиле с облицовкой из металла, металлической крышей и двускатной крышей - отличное фото интерьера
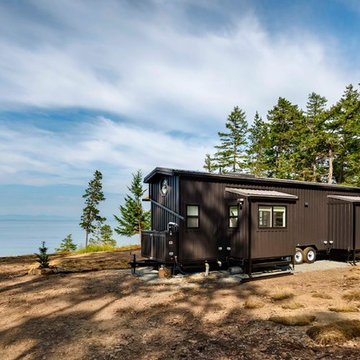
Свежая идея для дизайна: одноэтажный, коричневый мини дом в стиле неоклассика (современная классика) с облицовкой из металла, двускатной крышей и металлической крышей - отличное фото интерьера
Красивые дома с облицовкой из металла и металлической крышей – 3 999 фото фасадов
7