Красивые дома с облицовкой из металла и металлической крышей – 3 999 фото фасадов
Сортировать:
Бюджет
Сортировать:Популярное за сегодня
101 - 120 из 3 999 фото
1 из 3
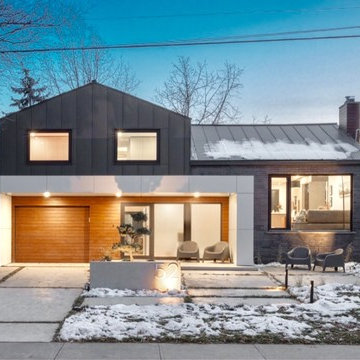
Свежая идея для дизайна: двухэтажный, черный частный загородный дом среднего размера в стиле модернизм с облицовкой из металла, двускатной крышей и металлической крышей - отличное фото интерьера
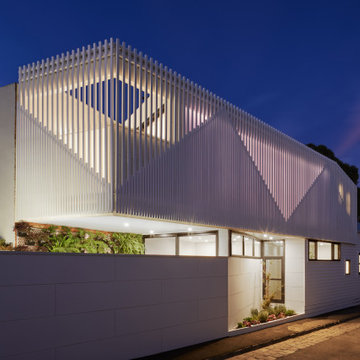
At night, the battens on the facade glow, further emphasizing the triangular shapes inspired by the gabled roofs of the home and its neighbours.
Идея дизайна: маленький, двухэтажный, белый частный загородный дом в современном стиле с облицовкой из металла, плоской крышей и металлической крышей для на участке и в саду
Идея дизайна: маленький, двухэтажный, белый частный загородный дом в современном стиле с облицовкой из металла, плоской крышей и металлической крышей для на участке и в саду
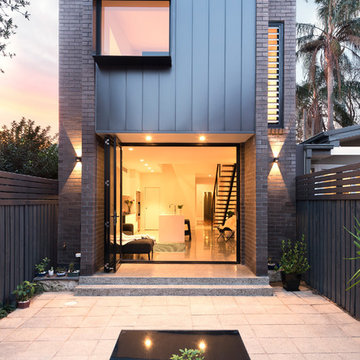
Vikram Hingmire
Пример оригинального дизайна: двухэтажный, серый частный загородный дом в современном стиле с облицовкой из металла, плоской крышей и металлической крышей
Пример оригинального дизайна: двухэтажный, серый частный загородный дом в современном стиле с облицовкой из металла, плоской крышей и металлической крышей
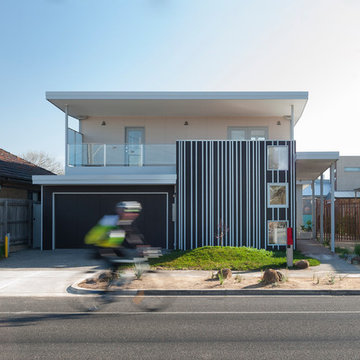
Nick Stephenson
Свежая идея для дизайна: двухэтажный, бежевый частный загородный дом среднего размера в современном стиле с облицовкой из металла, плоской крышей и металлической крышей - отличное фото интерьера
Свежая идея для дизайна: двухэтажный, бежевый частный загородный дом среднего размера в современном стиле с облицовкой из металла, плоской крышей и металлической крышей - отличное фото интерьера
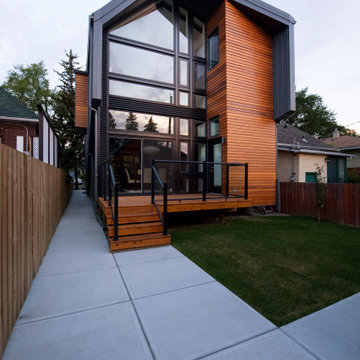
This 2,000 square foot modern residential home is designed to optimize living space for a family of four within the modest confines of inner suburban Calgary. Deploying a structural beam and post framed design, this home creates the feeling of space through an open-plan layout and high vaulted ceilings. Large windows on both floors accentuate the open, spacious feeling.
The extensive use of standing seam metal cladding in Steelscape’s Slate Gray adds texture and distinct shadow lines while contributing to the modern aesthetic. This versatile color enables the unique integration between roof and siding surfaces. The muted hue also complements and accentuates the use of natural stained wood leading to a cohesive, memorable design.
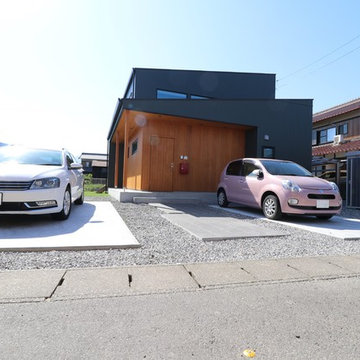
На фото: двухэтажный, зеленый частный загородный дом среднего размера с облицовкой из металла, односкатной крышей и металлической крышей
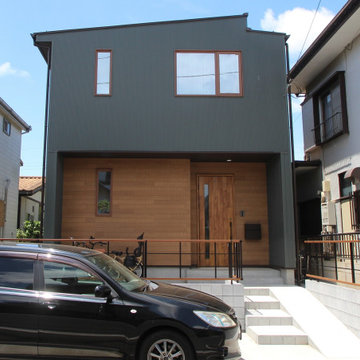
На фото: двухэтажный, зеленый частный загородный дом в стиле модернизм с облицовкой из металла, односкатной крышей, металлической крышей, коричневой крышей и отделкой доской с нащельником
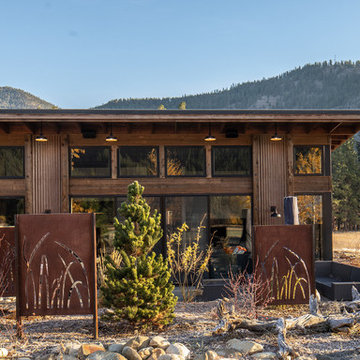
Early morning in Mazama.
Image by Stephen Brousseau.
Свежая идея для дизайна: маленький, одноэтажный, коричневый частный загородный дом в стиле лофт с облицовкой из металла, односкатной крышей и металлической крышей для на участке и в саду - отличное фото интерьера
Свежая идея для дизайна: маленький, одноэтажный, коричневый частный загородный дом в стиле лофт с облицовкой из металла, односкатной крышей и металлической крышей для на участке и в саду - отличное фото интерьера
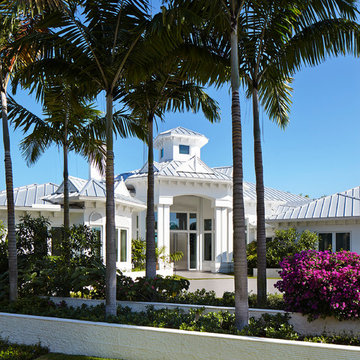
Источник вдохновения для домашнего уюта: большой, двухэтажный, белый частный загородный дом в современном стиле с облицовкой из металла, вальмовой крышей и металлической крышей
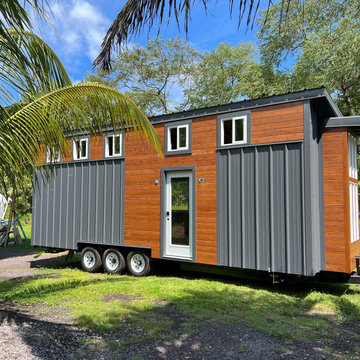
This Ohana model ATU tiny home is contemporary and sleek, cladded in cedar and metal. The slanted roof and clean straight lines keep this 8x28' tiny home on wheels looking sharp in any location, even enveloped in jungle. Cedar wood siding and metal are the perfect protectant to the elements, which is great because this Ohana model in rainy Pune, Hawaii and also right on the ocean.
A natural mix of wood tones with dark greens and metals keep the theme grounded with an earthiness.
Theres a sliding glass door and also another glass entry door across from it, opening up the center of this otherwise long and narrow runway. The living space is fully equipped with entertainment and comfortable seating with plenty of storage built into the seating. The window nook/ bump-out is also wall-mounted ladder access to the second loft.
The stairs up to the main sleeping loft double as a bookshelf and seamlessly integrate into the very custom kitchen cabinets that house appliances, pull-out pantry, closet space, and drawers (including toe-kick drawers).
A granite countertop slab extends thicker than usual down the front edge and also up the wall and seamlessly cases the windowsill.
The bathroom is clean and polished but not without color! A floating vanity and a floating toilet keep the floor feeling open and created a very easy space to clean! The shower had a glass partition with one side left open- a walk-in shower in a tiny home. The floor is tiled in slate and there are engineered hardwood flooring throughout.
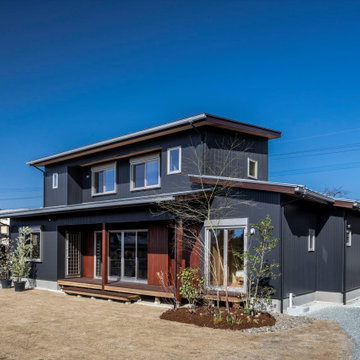
Идея дизайна: двухэтажный, черный частный загородный дом в стиле модернизм с облицовкой из металла, односкатной крышей, металлической крышей, серой крышей и отделкой доской с нащельником
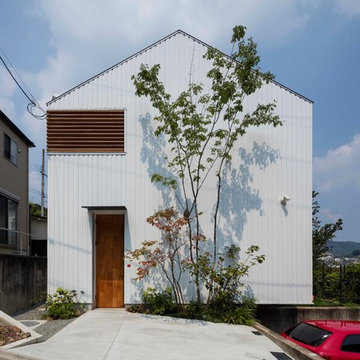
Photographer:Yasunoi Shimomura
Стильный дизайн: двухэтажный, белый частный загородный дом среднего размера в стиле модернизм с облицовкой из металла, двускатной крышей и металлической крышей - последний тренд
Стильный дизайн: двухэтажный, белый частный загородный дом среднего размера в стиле модернизм с облицовкой из металла, двускатной крышей и металлической крышей - последний тренд
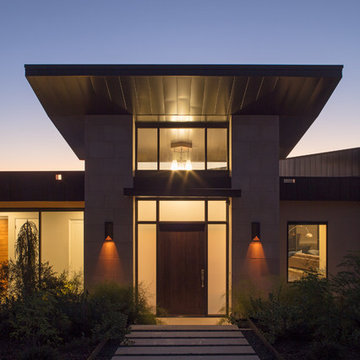
Modern entry tower clad in limestone.
На фото: большой, одноэтажный, черный частный загородный дом в современном стиле с облицовкой из металла, плоской крышей и металлической крышей
На фото: большой, одноэтажный, черный частный загородный дом в современном стиле с облицовкой из металла, плоской крышей и металлической крышей
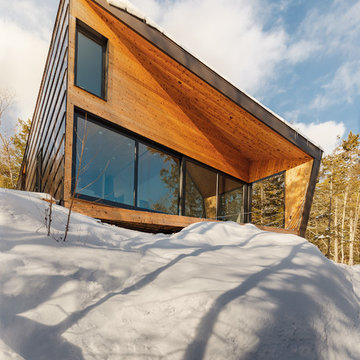
A weekend getaway / ski chalet for a young Boston family.
24ft. wide, sliding window-wall by Architectural Openings. Photos by Matt Delphenich
Свежая идея для дизайна: маленький, двухэтажный, коричневый частный загородный дом в стиле модернизм с облицовкой из металла, односкатной крышей и металлической крышей для на участке и в саду - отличное фото интерьера
Свежая идея для дизайна: маленький, двухэтажный, коричневый частный загородный дом в стиле модернизм с облицовкой из металла, односкатной крышей и металлической крышей для на участке и в саду - отличное фото интерьера
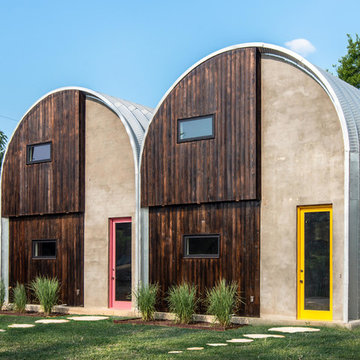
Custom Quonset Huts become artist live/work spaces, aesthetically and functionally bridging a border between industrial and residential zoning in a historic neighborhood.
The two-story buildings were custom-engineered to achieve the height required for the second floor. End wall utilized a combination of traditional stick framing with autoclaved aerated concrete with a stucco finish. Steel doors were custom-built in-house.
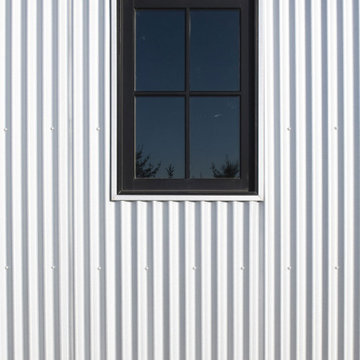
Contractor: HBRE
Interior Design: Brooke Voss Design
Photography: Scott Amundson
Источник вдохновения для домашнего уюта: белый частный загородный дом в стиле рустика с облицовкой из металла, металлической крышей и серой крышей
Источник вдохновения для домашнего уюта: белый частный загородный дом в стиле рустика с облицовкой из металла, металлической крышей и серой крышей

Пример оригинального дизайна: большой, двухэтажный, белый дуплекс в стиле модернизм с облицовкой из металла, двускатной крышей, металлической крышей и белой крышей

Highland House exterior
На фото: двухэтажный, белый частный загородный дом среднего размера в стиле лофт с облицовкой из металла, двускатной крышей, металлической крышей, белой крышей и отделкой доской с нащельником с
На фото: двухэтажный, белый частный загородный дом среднего размера в стиле лофт с облицовкой из металла, двускатной крышей, металлической крышей, белой крышей и отделкой доской с нащельником с
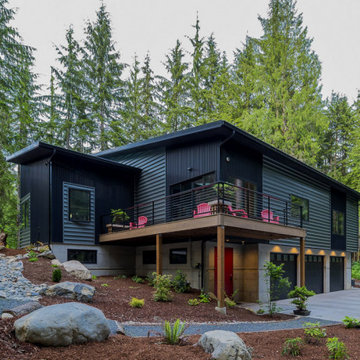
Dusk in the forest.
Идея дизайна: двухэтажный, разноцветный частный загородный дом среднего размера в стиле модернизм с облицовкой из металла, односкатной крышей и металлической крышей
Идея дизайна: двухэтажный, разноцветный частный загородный дом среднего размера в стиле модернизм с облицовкой из металла, односкатной крышей и металлической крышей
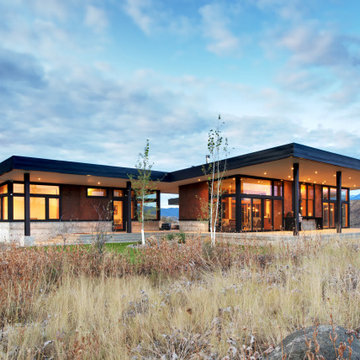
На фото: одноэтажный, коричневый частный загородный дом среднего размера в стиле модернизм с облицовкой из металла, односкатной крышей и металлической крышей с
Красивые дома с облицовкой из металла и металлической крышей – 3 999 фото фасадов
6