Красивые дома с облицовкой из крашеного кирпича – 508 фото фасадов
Сортировать:
Бюджет
Сортировать:Популярное за сегодня
321 - 340 из 508 фото
1 из 2
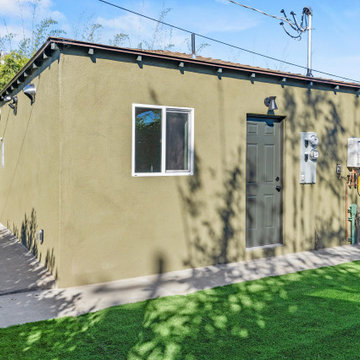
Welcome to our modern garage conversion! Our space has been transformed into a sleek and stylish retreat, featuring luxurious hardwood flooring and pristine white cabinetry. Whether you're looking for a cozy home office, a trendy entertainment area, or a peaceful guest suite, our remodel offers versatility and sophistication. Step into contemporary comfort and discover the perfect blend of functionality and elegance in our modern garage conversion.
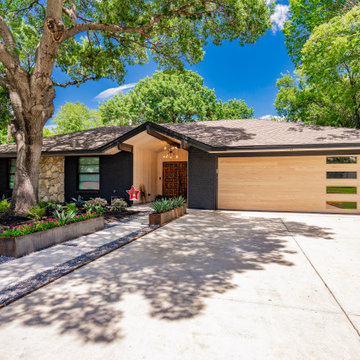
Источник вдохновения для домашнего уюта: одноэтажный, серый частный загородный дом в стиле ретро с облицовкой из крашеного кирпича, двускатной крышей, крышей из гибкой черепицы и серой крышей
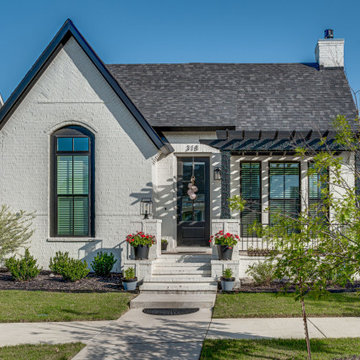
На фото: маленький, одноэтажный, белый частный загородный дом в стиле кантри с облицовкой из крашеного кирпича, двускатной крышей, крышей из гибкой черепицы и черной крышей для на участке и в саду
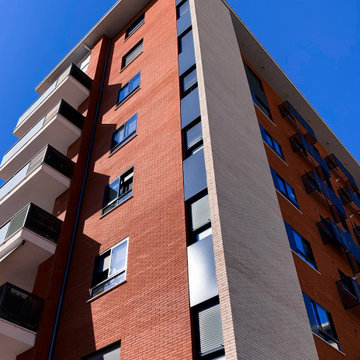
Свежая идея для дизайна: огромный, красный многоквартирный дом в современном стиле с разными уровнями, облицовкой из крашеного кирпича, плоской крышей, крышей из смешанных материалов и серой крышей - отличное фото интерьера
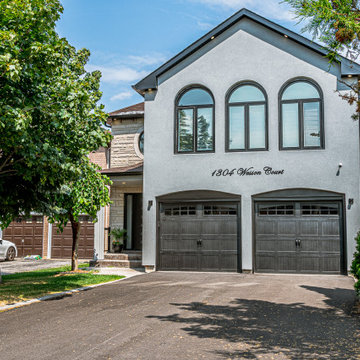
Beautiful stucco home with black finishes and contemporary entry door.
На фото: огромный, трехэтажный частный загородный дом в современном стиле с облицовкой из крашеного кирпича, крышей из гибкой черепицы и серой крышей
На фото: огромный, трехэтажный частный загородный дом в современном стиле с облицовкой из крашеного кирпича, крышей из гибкой черепицы и серой крышей
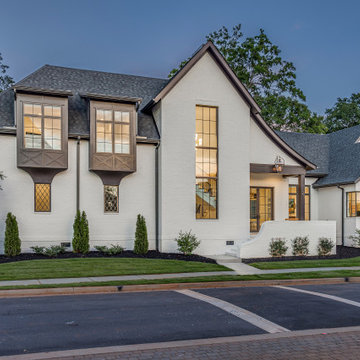
Источник вдохновения для домашнего уюта: большой, двухэтажный, белый частный загородный дом в современном стиле с облицовкой из крашеного кирпича, двускатной крышей, крышей из гибкой черепицы и черной крышей
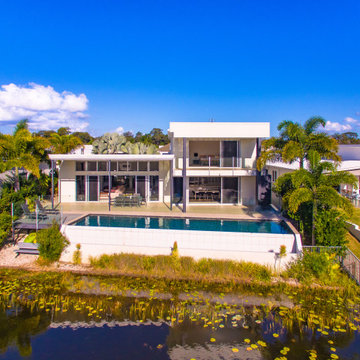
New Build 638m2
На фото: двухэтажный дом в стиле модернизм с облицовкой из крашеного кирпича с
На фото: двухэтажный дом в стиле модернизм с облицовкой из крашеного кирпича с
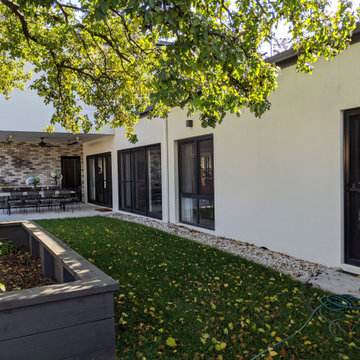
Источник вдохновения для домашнего уюта: двухэтажный, белый дом в стиле модернизм с облицовкой из крашеного кирпича
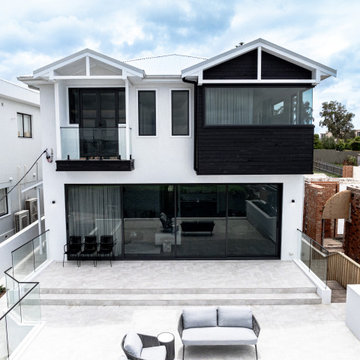
This Hamptons style home features black exterior cladding, with a sleek corner window.
На фото: огромный, двухэтажный частный загородный дом с облицовкой из крашеного кирпича, вальмовой крышей, металлической крышей и белой крышей с
На фото: огромный, двухэтажный частный загородный дом с облицовкой из крашеного кирпича, вальмовой крышей, металлической крышей и белой крышей с
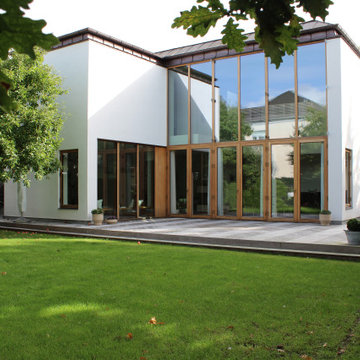
Denne private villa på Frederiksberg er skabt i tæt dialog med bygherre for at skabe et privat hjem, der i funktion og feel giver de helt rigtige rammer ud fra ejernes ønsker. Det har blandt andet resulteret i et alrum i dobbelthøjde, der åbner sig mod den gamle have via et stort vinduesparti i gedigent egetræ.
Stilmæssigt er villaen inspireret af de gamle Frederiksbergvillaer, som omgiver den, men i sin egen moderne fortolkning med lysninger, frontspids og mansardtag i corten.
På den måde skabes der arkitektonisk fornyelse, samtidig med at bygningen er i harmoni med konteksten på den gamle villavej.
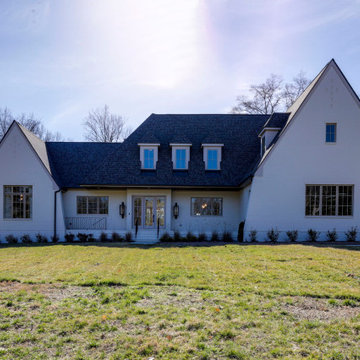
На фото: большой, двухэтажный, белый частный загородный дом с облицовкой из крашеного кирпича и черной крышей
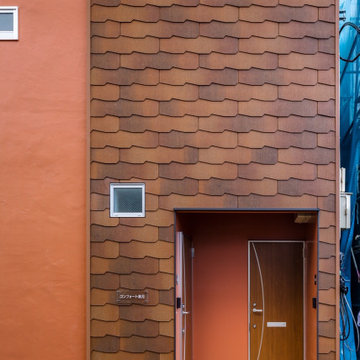
リノベーション
(ウロコ壁が特徴的な自然素材のリノベーション)
土間空間があり、梁の出た小屋組空間ある、住まいです。
株式会社小木野貴光アトリエ一級建築士建築士事務所
https://www.ogino-a.com/
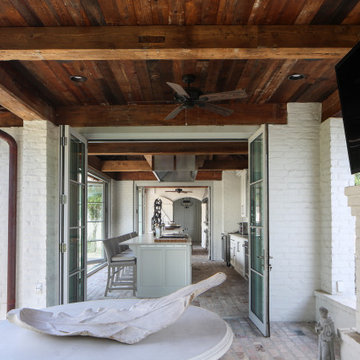
The owners are restaurateurs with a special passion for preparing and serving meals to their patrons. This love carried over into their new outdoor living/cooking area addition. The project required taking an existing detached covered pool pavilion and expanding it into an outdoor living and kitchen destination for themselves and their guests.
To start, the existing pavilion is turned into an enclosed air-conditioned kitchen space with accordion French door units on three sides to allow it to be used comfortably year round and to encourage easy circulation through it from each side. The newly expanded spaces on each side include a fireplace with a covered sitting area to the right and a covered BBQ area to the left, which ties the new structure to an existing garage storage room. This storage room is converted into another prep kitchen to help with support for larger functions.
The vaulted roof structure is maintained in the renovated center space which has an existing slate roof. The two new additions on each side have a flat ceiling clad in antique tongue and groove wood with a lower pitched standing seam copper roof which helps define their function and gives dominance to the original structure in the center.
With their love of entertaining through preparing and serving food, this transformed outdoor space will continue to be a gathering place enjoyed by family and friends in every possible setting.
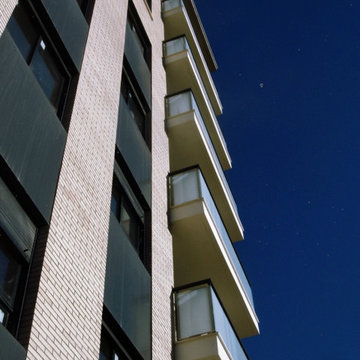
На фото: огромный, красный многоквартирный дом в современном стиле с разными уровнями, облицовкой из крашеного кирпича, плоской крышей, крышей из смешанных материалов и серой крышей
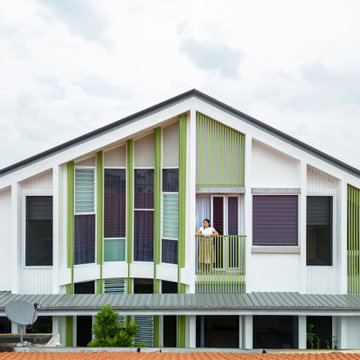
The transparent side elevation of the new house highlights the significance of connection and interaction - both between the inside and outside spaces, and between the old and new homes.
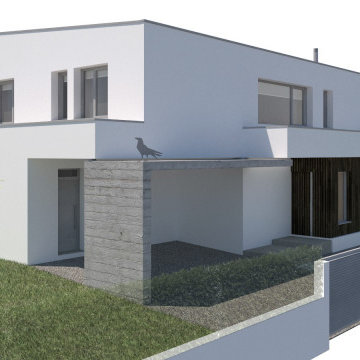
Fachada de acceso
Стильный дизайн: двухэтажный, белый частный загородный дом среднего размера в современном стиле с облицовкой из крашеного кирпича, односкатной крышей и черепичной крышей - последний тренд
Стильный дизайн: двухэтажный, белый частный загородный дом среднего размера в современном стиле с облицовкой из крашеного кирпича, односкатной крышей и черепичной крышей - последний тренд
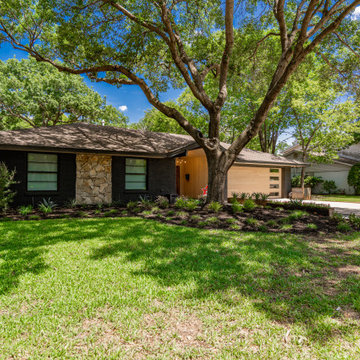
Пример оригинального дизайна: одноэтажный, серый частный загородный дом в стиле ретро с облицовкой из крашеного кирпича, двускатной крышей, крышей из гибкой черепицы и серой крышей
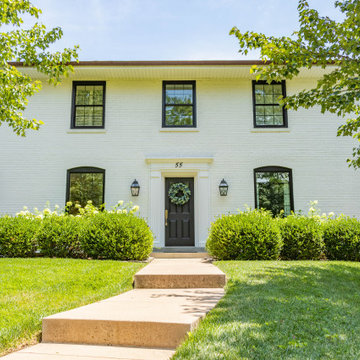
This project includes removing a front balcony, painting the exterior brick of the home white, and replacing all windows.
Пример оригинального дизайна: большой, двухэтажный, белый частный загородный дом с облицовкой из крашеного кирпича, двускатной крышей, крышей из гибкой черепицы и черной крышей
Пример оригинального дизайна: большой, двухэтажный, белый частный загородный дом с облицовкой из крашеного кирпича, двускатной крышей, крышей из гибкой черепицы и черной крышей
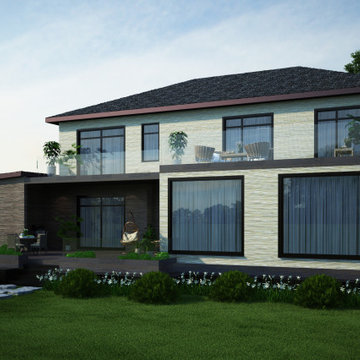
This project presents a stylish home design. The facing of the house is brick. The facade of the building is in beige and brown tones. An open terrace can be seen on the roof of the house. Wicker furniture and plants will make the atmosphere cozy and allow you to enjoy outdoor recreation. Glass railing of the terrace gives the building an elegant and presentable look. There is also a furnished terrace in the backyard of the house. This allows you to enjoy your holiday as much as possible and provides enough space for receiving guests. Large windows around the perimeter of the house fill it with light, and also give the architectural structure elegance and lightness. A garage is attached to the house, and the landscape design with a garden stone path decorates the exterior.
Learn more about our 3D Rendering services - https://www.archviz-studio.com/
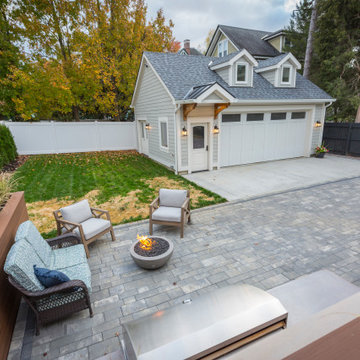
The back yard patio is the new living room.
Let’s discuss.
If you’ve tried to purchase an outdoor, propane heater, new grill, or even outdoor seating in the past six months, this is not news to you. We’re all doing our best to manage through the pandemic while still enjoying social connections and time with family and friends. The solution that so many of us have adopted is to spend more time outside. There’s a Norwegian saying that says, “there is no bad weather, only bad clothing.” It’s a mantra worth adopting these days. We have a lot of customers who are ready to bundle up and enjoy their back yards as much as they enjoy their living rooms. But these lucky homeowners have had that opportunity for the past six months. Reading any further may make you pretty jealous, but we hope that it inspires you for a future project in your own back yard.
Красивые дома с облицовкой из крашеного кирпича – 508 фото фасадов
17