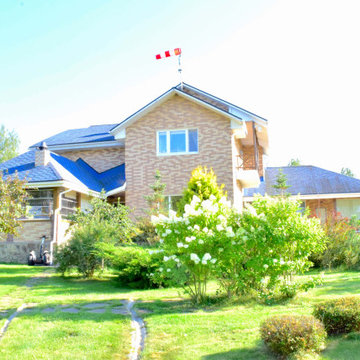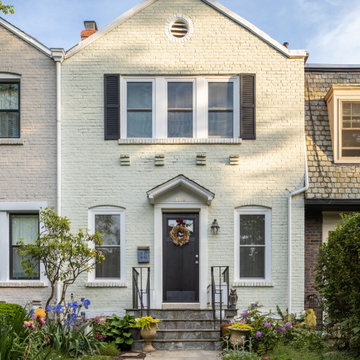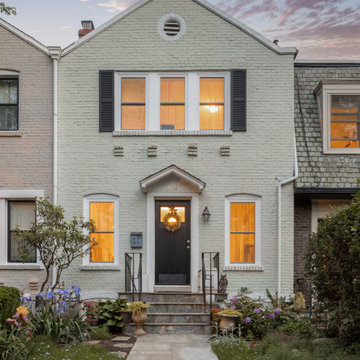Красивые дома с облицовкой из крашеного кирпича и входной группой – 4 фото фасадов
Сортировать:
Бюджет
Сортировать:Популярное за сегодня
1 - 4 из 4 фото

Жилой дом 350 м2.
Жилой дом для семьи из 3-х человек. По желанию заказчиков под одной крышей собраны и жилые помещения, мастерская, зона бассейна и бани. На улице, но под общей крышей находится летняя кухня и зона барбекю. Интерьеры выполнены в строгом классическом стиле. Холл отделён от зоны гостиной и кухни – столовой конструкцией из порталов, выполненной из натурального дерева по индивидуальному проекту. В интерьерах применено множество индивидуальных изделий: витражные светильники, роспись, стеллажи для библиотеки.
Вместе с домом проектировался у участок. Благодаря этому удалось создать единую продуманную композицию , учесть множество нюансов, и заложить основы будущих элементов архитектуры участка, которые будут воплощены в будущем.

We removed the original partial addition and replaced it with a 3-story rear addition across the full width of the house. It now has more livable space with a large, open kitchen on the main floor with a door to a new deck, a true primary suite with a new bath on the second level and a family room in the basement. We also relocated the powder room to the center of the first floor. Moving the washer/dryer from the basement to a closet on the second-floor hall provides easier access for weekly use. Additionally, the clients requested energy-efficient features including adding insulation by firring out some walls, attic insulation, new front windows, and a new HVAC system.

Recently completed Nantucket project maximizing views of Nantucket Harbor.
На фото: большой, двухэтажный, разноцветный частный загородный дом в стиле модернизм с облицовкой из крашеного кирпича, двускатной крышей, крышей из гибкой черепицы, коричневой крышей, отделкой дранкой и входной группой
На фото: большой, двухэтажный, разноцветный частный загородный дом в стиле модернизм с облицовкой из крашеного кирпича, двускатной крышей, крышей из гибкой черепицы, коричневой крышей, отделкой дранкой и входной группой

We removed the original partial addition and replaced it with a 3-story rear addition across the full width of the house. It now has more livable space with a large, open kitchen on the main floor with a door to a new deck, a true primary suite with a new bath on the second level and a family room in the basement. We also relocated the powder room to the center of the first floor. Moving the washer/dryer from the basement to a closet on the second-floor hall provides easier access for weekly use. Additionally, the clients requested energy-efficient features including adding insulation by firring out some walls, attic insulation, new front windows, and a new HVAC system.
Красивые дома с облицовкой из крашеного кирпича и входной группой – 4 фото фасадов
1