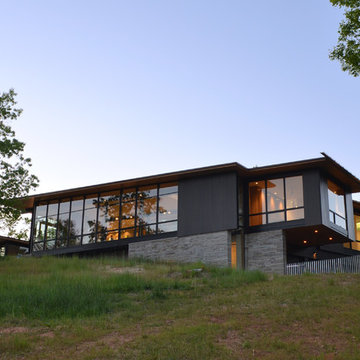Красивые стеклянные дома с облицовкой из крашеного кирпича – 2 424 фото фасадов
Сортировать:
Бюджет
Сортировать:Популярное за сегодня
1 - 20 из 2 424 фото

На фото: большой, двухэтажный, белый частный загородный дом в стиле кантри с облицовкой из крашеного кирпича, двускатной крышей, крышей из гибкой черепицы, черной крышей и отделкой доской с нащельником с
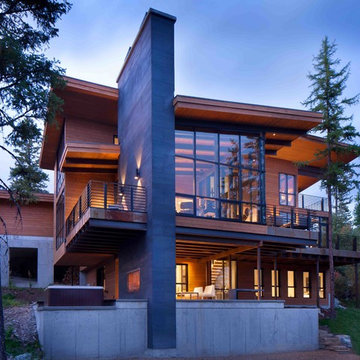
Gibeon Photography
Свежая идея для дизайна: огромный, двухэтажный, стеклянный, коричневый дом в стиле модернизм - отличное фото интерьера
Свежая идея для дизайна: огромный, двухэтажный, стеклянный, коричневый дом в стиле модернизм - отличное фото интерьера
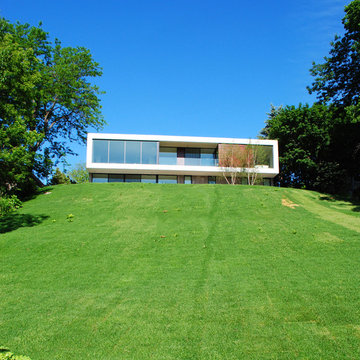
Modern lake house. Lakeside view of stucco clad main level over site cast concrete lower level walkout.
Свежая идея для дизайна: двухэтажный, стеклянный дом среднего размера в стиле модернизм - отличное фото интерьера
Свежая идея для дизайна: двухэтажный, стеклянный дом среднего размера в стиле модернизм - отличное фото интерьера
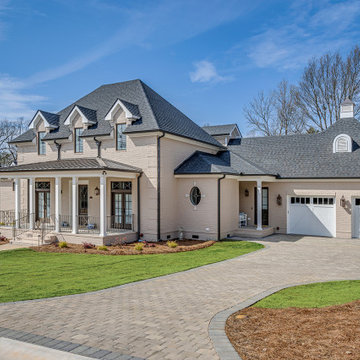
Источник вдохновения для домашнего уюта: большой, трехэтажный частный загородный дом с облицовкой из крашеного кирпича, крышей из гибкой черепицы и черной крышей
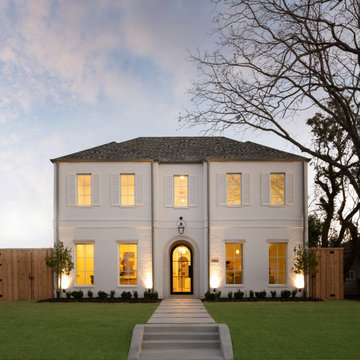
Classic, timeless and ideally positioned on a sprawling corner lot set high above the street, discover this designer dream home by Jessica Koltun. The blend of traditional architecture and contemporary finishes evokes feelings of warmth while understated elegance remains constant throughout this Midway Hollow masterpiece unlike no other. This extraordinary home is at the pinnacle of prestige and lifestyle with a convenient address to all that Dallas has to offer.

Beautifully balanced and serene desert landscaped modern build with standing seam metal roofing and seamless solar panel array. The simplistic and stylish property boasts huge energy savings with the high production solar array.
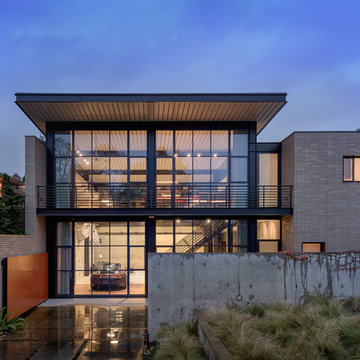
На фото: двухэтажный, стеклянный, серый частный загородный дом в стиле лофт с плоской крышей с
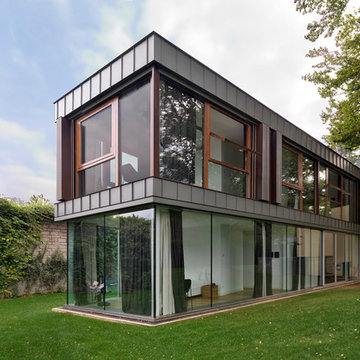
Свежая идея для дизайна: двухэтажный, стеклянный, серый частный загородный дом в современном стиле с плоской крышей - отличное фото интерьера

BEN HOSKING
На фото: двухэтажный, стеклянный, коричневый частный загородный дом в современном стиле с плоской крышей
На фото: двухэтажный, стеклянный, коричневый частный загородный дом в современном стиле с плоской крышей
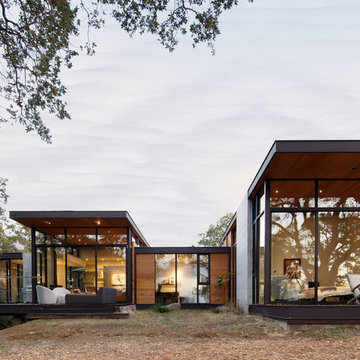
Set amongst a splendid display of forty-one oaks, the design for this family residence demanded an intimate knowledge and respectful acceptance of the trees as the indigenous inhabitants of the space. Crafted from this symbiotic relationship, the architecture found natural placement in the beautiful spaces between the forty-one, acknowledging their presence and pedagogy. Conceived as a series of interconnected pavilions, the home hovers slightly above the native grasslands as it settles down amongst the oaks. Broad overhanging flat plate roofs cantilever out, connecting indoor living space to the nature beyond. Large windows are strategically placed to capture views of particularly well-sculptured trees, and enhance the connection of the grove and the home to the valley surround.
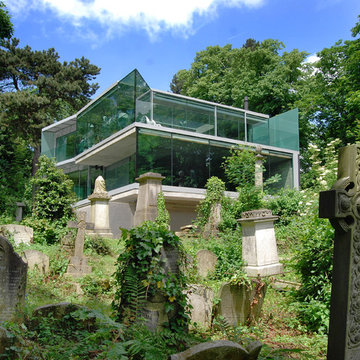
View of house from Highgate Cemetery
Photography: Lyndon Douglas
Стильный дизайн: большой, трехэтажный, стеклянный, серый дом в современном стиле - последний тренд
Стильный дизайн: большой, трехэтажный, стеклянный, серый дом в современном стиле - последний тренд
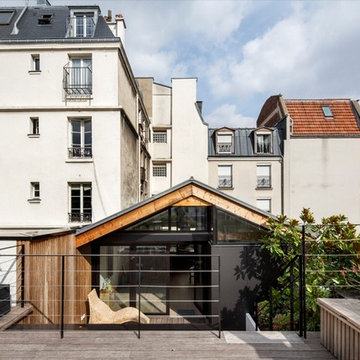
Patrick Tourneboeuf
Стильный дизайн: одноэтажный, стеклянный, коричневый дом среднего размера в современном стиле с двускатной крышей - последний тренд
Стильный дизайн: одноэтажный, стеклянный, коричневый дом среднего размера в современном стиле с двускатной крышей - последний тренд
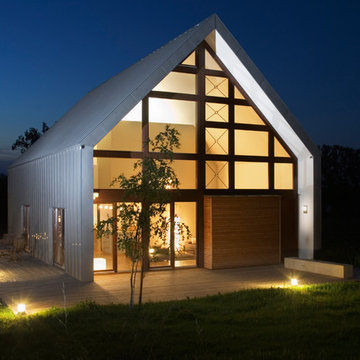
Mattern
На фото: двухэтажный, стеклянный дом среднего размера в современном стиле с двускатной крышей с
На фото: двухэтажный, стеклянный дом среднего размера в современном стиле с двускатной крышей с
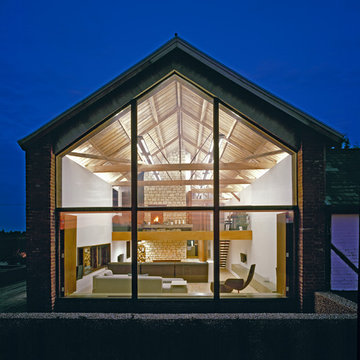
Пример оригинального дизайна: одноэтажный, стеклянный барнхаус (амбары) дом в современном стиле с двускатной крышей

На фото: большой, двухэтажный, стеклянный, бежевый частный загородный дом в современном стиле с
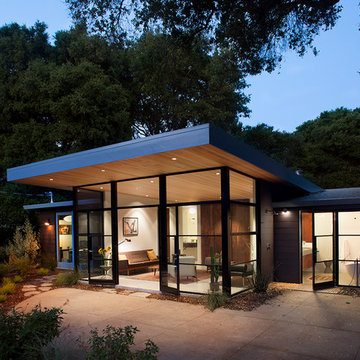
Paul Dyer Photography
While we appreciate your love for our work, and interest in our projects, we are unable to answer every question about details in our photos. Please send us a private message if you are interested in our architectural services on your next project.
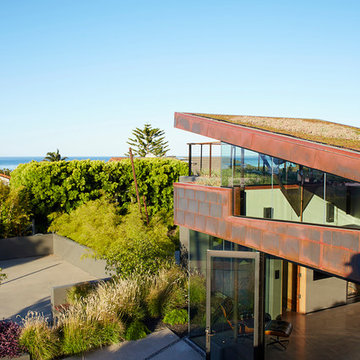
Chris Leschinsky
Пример оригинального дизайна: стеклянный дом в современном стиле
Пример оригинального дизайна: стеклянный дом в современном стиле
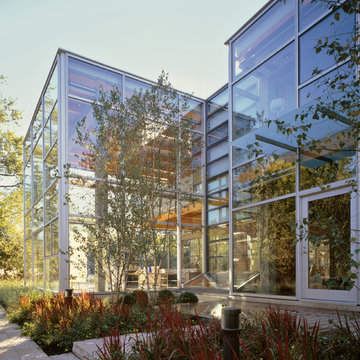
Photography-Hedrich Blessing
Glass House:
The design objective was to build a house for my wife and three kids, looking forward in terms of how people live today. To experiment with transparency and reflectivity, removing borders and edges from outside to inside the house, and to really depict “flowing and endless space”. To construct a house that is smart and efficient in terms of construction and energy, both in terms of the building and the user. To tell a story of how the house is built in terms of the constructability, structure and enclosure, with the nod to Japanese wood construction in the method in which the concrete beams support the steel beams; and in terms of how the entire house is enveloped in glass as if it was poured over the bones to make it skin tight. To engineer the house to be a smart house that not only looks modern, but acts modern; every aspect of user control is simplified to a digital touch button, whether lights, shades/blinds, HVAC, communication/audio/video, or security. To develop a planning module based on a 16 foot square room size and a 8 foot wide connector called an interstitial space for hallways, bathrooms, stairs and mechanical, which keeps the rooms pure and uncluttered. The base of the interstitial spaces also become skylights for the basement gallery.
This house is all about flexibility; the family room, was a nursery when the kids were infants, is a craft and media room now, and will be a family room when the time is right. Our rooms are all based on a 16’x16’ (4.8mx4.8m) module, so a bedroom, a kitchen, and a dining room are the same size and functions can easily change; only the furniture and the attitude needs to change.
The house is 5,500 SF (550 SM)of livable space, plus garage and basement gallery for a total of 8200 SF (820 SM). The mathematical grid of the house in the x, y and z axis also extends into the layout of the trees and hardscapes, all centered on a suburban one-acre lot.

Andrea Brizzi
На фото: одноэтажный, стеклянный, большой, бежевый частный загородный дом в морском стиле с вальмовой крышей и металлической крышей с
На фото: одноэтажный, стеклянный, большой, бежевый частный загородный дом в морском стиле с вальмовой крышей и металлической крышей с
Красивые стеклянные дома с облицовкой из крашеного кирпича – 2 424 фото фасадов
1
