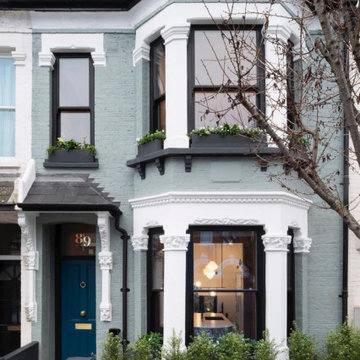Красивые дома с облицовкой из крашеного кирпича – 508 фото фасадов
Сортировать:
Бюджет
Сортировать:Популярное за сегодня
201 - 220 из 508 фото
1 из 2
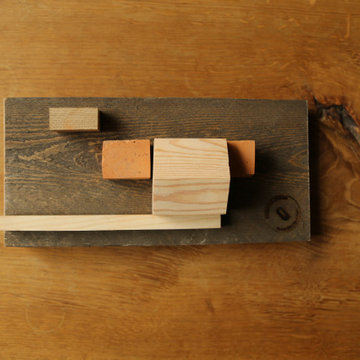
Einfamilienhaus aus den 70er Jahren wird zum Atelierhaus umgebaut. Die beiden Würfel werden an das Bestandshaus angedockt. Da der Künstler einen starken Bezug zu Ton hat, werden die Anbauten geziegelt und nur lassiert. So bleibt ein roher Charakter.
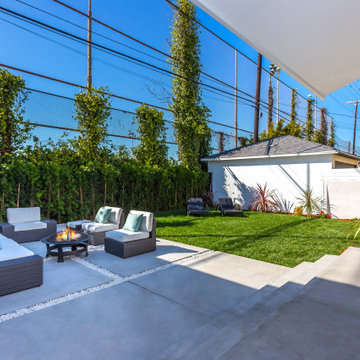
Стильный дизайн: одноэтажный, белый частный загородный дом среднего размера в стиле кантри с облицовкой из крашеного кирпича и крышей из гибкой черепицы - последний тренд
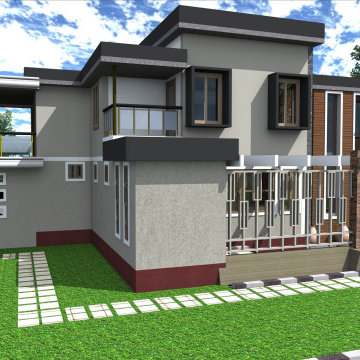
CONTEMPORARY MODERN HOUSE DESIGNS.
На фото: большой, одноэтажный, бежевый частный загородный дом в современном стиле с облицовкой из крашеного кирпича и плоской крышей
На фото: большой, одноэтажный, бежевый частный загородный дом в современном стиле с облицовкой из крашеного кирпича и плоской крышей
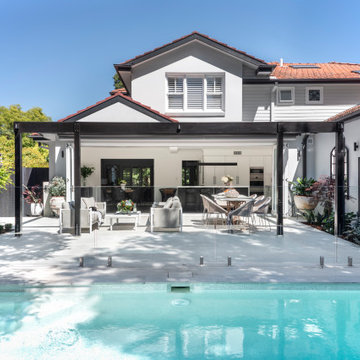
Идея дизайна: двухэтажный, серый дом среднего размера в классическом стиле с облицовкой из крашеного кирпича и крышей из смешанных материалов
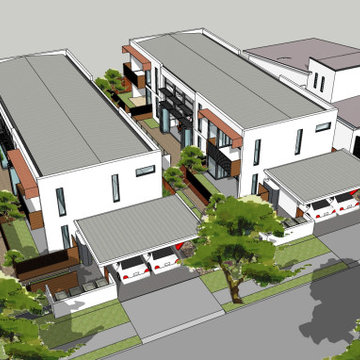
Aerial view showing how two COHO developments would relate to each other and adjoining houses. Carparking is located at street protected by a carport and to provide level access to the entry. Note that the building footprint is only 50% of each site. This leaves the remainder for landscape, alfresco area, food gardens, water tanks and swimming pool
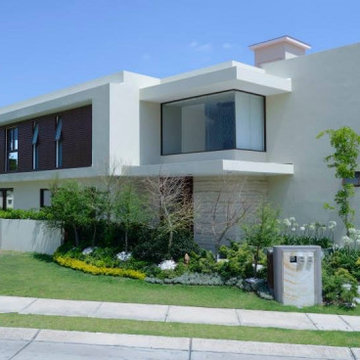
Стильный дизайн: огромный, трехэтажный, бежевый частный загородный дом в стиле модернизм с облицовкой из крашеного кирпича, плоской крышей и зеленой крышей - последний тренд
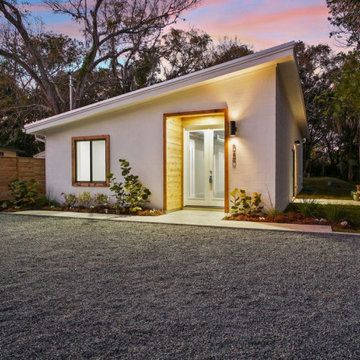
Modern family home designed for peace and family life. This 3 bedroom 2 bath home offers a sleek modern design with a durable modern/industrial interior. Polished concrete floors, exposed wood beams, and industrial ducting offer strength, warmth, and beauty designed to last generations.
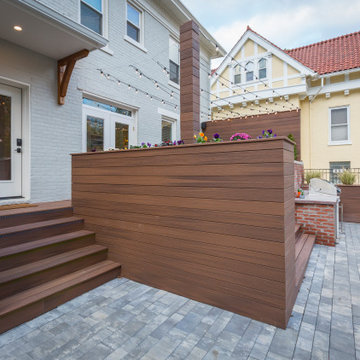
The back yard patio is the new living room.
Let’s discuss.
If you’ve tried to purchase an outdoor, propane heater, new grill, or even outdoor seating in the past six months, this is not news to you. We’re all doing our best to manage through the pandemic while still enjoying social connections and time with family and friends. The solution that so many of us have adopted is to spend more time outside. There’s a Norwegian saying that says, “there is no bad weather, only bad clothing.” It’s a mantra worth adopting these days. We have a lot of customers who are ready to bundle up and enjoy their back yards as much as they enjoy their living rooms. But these lucky homeowners have had that opportunity for the past six months. Reading any further may make you pretty jealous, but we hope that it inspires you for a future project in your own back yard.
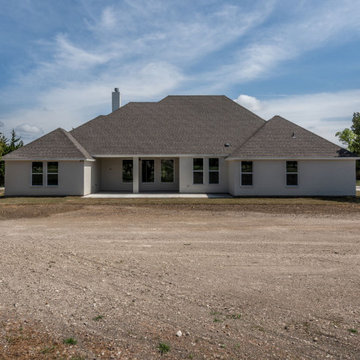
Идея дизайна: большой, одноэтажный, белый частный загородный дом в стиле кантри с облицовкой из крашеного кирпича, двускатной крышей и крышей из гибкой черепицы
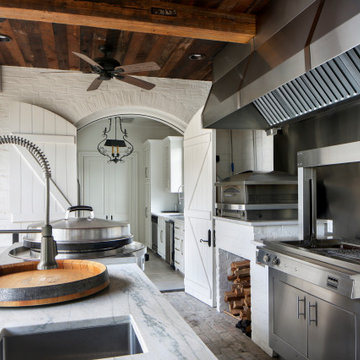
The owners are restaurateurs with a special passion for preparing and serving meals to their patrons. This love carried over into their new outdoor living/cooking area addition. The project required taking an existing detached covered pool pavilion and expanding it into an outdoor living and kitchen destination for themselves and their guests.
To start, the existing pavilion is turned into an enclosed air-conditioned kitchen space with accordion French door units on three sides to allow it to be used comfortably year round and to encourage easy circulation through it from each side. The newly expanded spaces on each side include a fireplace with a covered sitting area to the right and a covered BBQ area to the left, which ties the new structure to an existing garage storage room. This storage room is converted into another prep kitchen to help with support for larger functions.
The vaulted roof structure is maintained in the renovated center space which has an existing slate roof. The two new additions on each side have a flat ceiling clad in antique tongue and groove wood with a lower pitched standing seam copper roof which helps define their function and gives dominance to the original structure in the center.
With their love of entertaining through preparing and serving food, this transformed outdoor space will continue to be a gathering place enjoyed by family and friends in every possible setting.
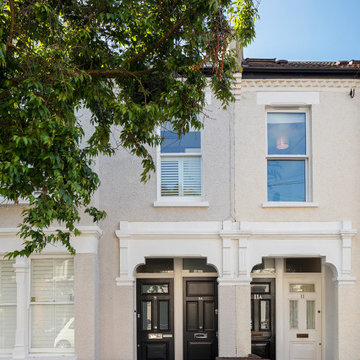
A maisonette refurbishment in Fulham including a loft extension and addition of external roof terrace
Стильный дизайн: двухэтажный, серый многоквартирный дом среднего размера в викторианском стиле с облицовкой из крашеного кирпича и черепичной крышей - последний тренд
Стильный дизайн: двухэтажный, серый многоквартирный дом среднего размера в викторианском стиле с облицовкой из крашеного кирпича и черепичной крышей - последний тренд
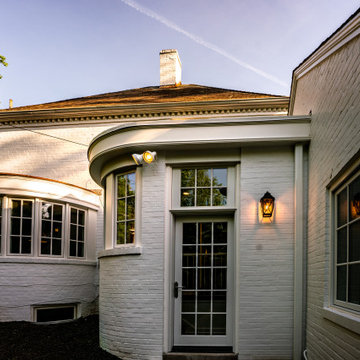
The spiral staircase was built to keep the rounded corners that match the historical nature of the existing home.
На фото: белый дом среднего размера в стиле кантри с разными уровнями и облицовкой из крашеного кирпича
На фото: белый дом среднего размера в стиле кантри с разными уровнями и облицовкой из крашеного кирпича
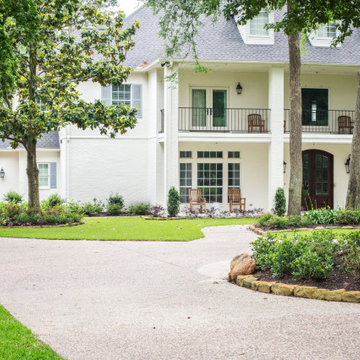
На фото: большой, двухэтажный, белый частный загородный дом в морском стиле с облицовкой из крашеного кирпича и крышей из гибкой черепицы с
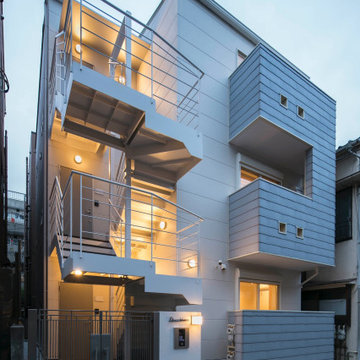
不動前の家
白とグレーのグラディエーションの外観です。
オートロック付きです。
猫と住む、多頭飼いのお住まいです。
株式会社小木野貴光アトリエ一級建築士建築士事務所 https://www.ogino-a.com/
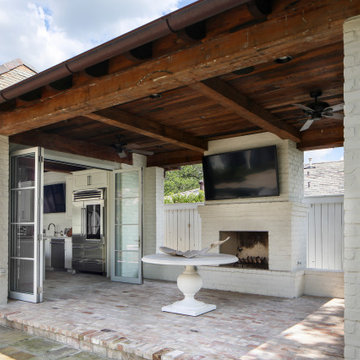
The owners are restaurateurs with a special passion for preparing and serving meals to their patrons. This love carried over into their new outdoor living/cooking area addition. The project required taking an existing detached covered pool pavilion and expanding it into an outdoor living and kitchen destination for themselves and their guests.
To start, the existing pavilion is turned into an enclosed air-conditioned kitchen space with accordion French door units on three sides to allow it to be used comfortably year round and to encourage easy circulation through it from each side. The newly expanded spaces on each side include a fireplace with a covered sitting area to the right and a covered BBQ area to the left, which ties the new structure to an existing garage storage room. This storage room is converted into another prep kitchen to help with support for larger functions.
The vaulted roof structure is maintained in the renovated center space which has an existing slate roof. The two new additions on each side have a flat ceiling clad in antique tongue and groove wood with a lower pitched standing seam copper roof which helps define their function and gives dominance to the original structure in the center.
With their love of entertaining through preparing and serving food, this transformed outdoor space will continue to be a gathering place enjoyed by family and friends in every possible setting.
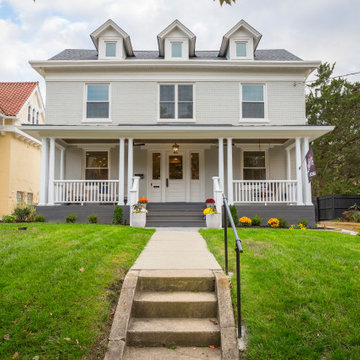
Свежая идея для дизайна: большой частный загородный дом в классическом стиле с облицовкой из крашеного кирпича - отличное фото интерьера
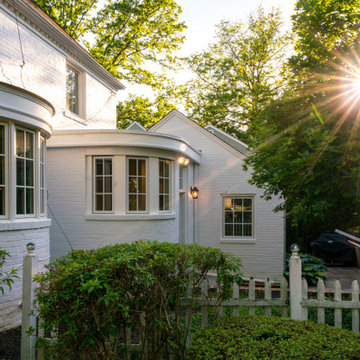
The newly added staircase leads to the attached guest bedroom, but also gives convenient access to the backyard.
Источник вдохновения для домашнего уюта: белый дом среднего размера в стиле кантри с разными уровнями и облицовкой из крашеного кирпича
Источник вдохновения для домашнего уюта: белый дом среднего размера в стиле кантри с разными уровнями и облицовкой из крашеного кирпича
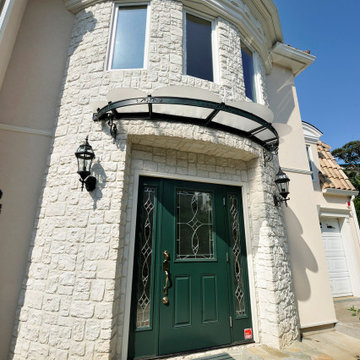
アールを描くファサード
Идея дизайна: двухэтажный, бежевый частный загородный дом в средиземноморском стиле с облицовкой из крашеного кирпича и черепичной крышей
Идея дизайна: двухэтажный, бежевый частный загородный дом в средиземноморском стиле с облицовкой из крашеного кирпича и черепичной крышей
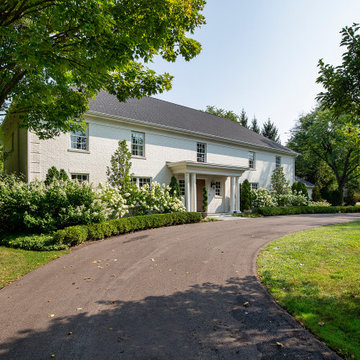
Стильный дизайн: большой, двухэтажный, белый частный загородный дом в классическом стиле с облицовкой из крашеного кирпича, вальмовой крышей, крышей из гибкой черепицы и черной крышей - последний тренд
Красивые дома с облицовкой из крашеного кирпича – 508 фото фасадов
11
