Дома
Сортировать:
Бюджет
Сортировать:Популярное за сегодня
161 - 180 из 283 фото
1 из 3
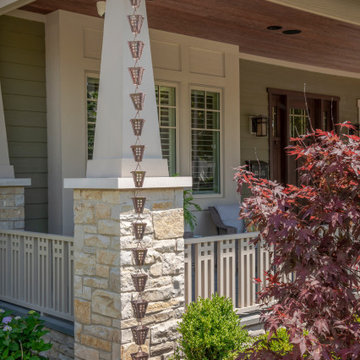
Detail of the copper rain chain at corner of covered porch
Идея дизайна: большой, двухэтажный, зеленый частный загородный дом в стиле кантри с облицовкой из камня, двускатной крышей, крышей из гибкой черепицы, коричневой крышей и отделкой планкеном
Идея дизайна: большой, двухэтажный, зеленый частный загородный дом в стиле кантри с облицовкой из камня, двускатной крышей, крышей из гибкой черепицы, коричневой крышей и отделкой планкеном
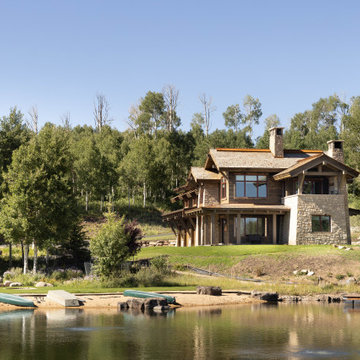
На фото: большой, двухэтажный, коричневый частный загородный дом в стиле рустика с облицовкой из камня, односкатной крышей, металлической крышей, коричневой крышей и отделкой планкеном
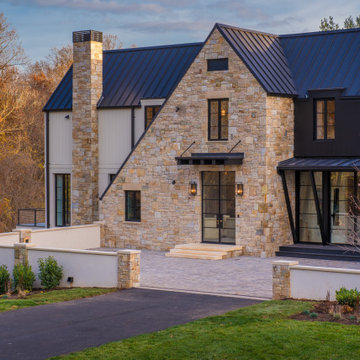
Свежая идея для дизайна: большой, трехэтажный, черный частный загородный дом в современном стиле с облицовкой из камня, двускатной крышей, металлической крышей, черной крышей и отделкой планкеном - отличное фото интерьера
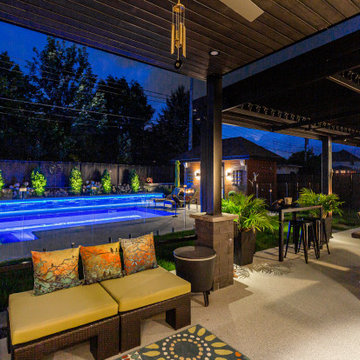
Designed by : TOC design – Tania Scardellato
Photographer: Guillaume Gorini - Studio Point de Vue
Contractor: TOC design & Construction inc. / Triassi & Ippolito
Lighting is as important to a successful landscape design as plants; hardscape, and outdoor structures, like pergolas and arbors. Besides providing safety and security, the right fixtures placed throughout a yard can transform the night into a beautifully illuminated masterpiece.
First impressions are important, and the entryway into your home can say so much about you and your style. Invite people in with a flair.
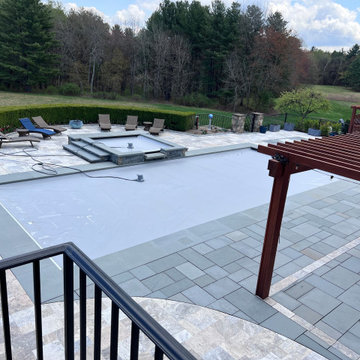
Automatic pool covers provide a safe environment and retain heat - allowing you to heat your pool and use it earlier and later in the season.
Источник вдохновения для домашнего уюта: большой, двухэтажный, желтый частный загородный дом в современном стиле с облицовкой из камня, двускатной крышей, черепичной крышей, серой крышей и отделкой планкеном
Источник вдохновения для домашнего уюта: большой, двухэтажный, желтый частный загородный дом в современном стиле с облицовкой из камня, двускатной крышей, черепичной крышей, серой крышей и отделкой планкеном
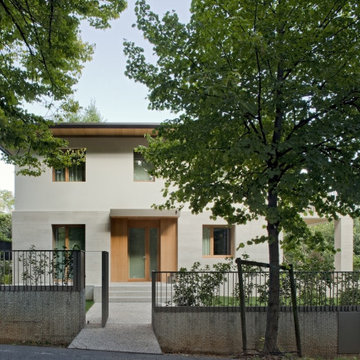
Il fronte principale
Свежая идея для дизайна: трехэтажный, бежевый частный загородный дом среднего размера в стиле ретро с облицовкой из камня, вальмовой крышей, металлической крышей, серой крышей и отделкой планкеном - отличное фото интерьера
Свежая идея для дизайна: трехэтажный, бежевый частный загородный дом среднего размера в стиле ретро с облицовкой из камня, вальмовой крышей, металлической крышей, серой крышей и отделкой планкеном - отличное фото интерьера
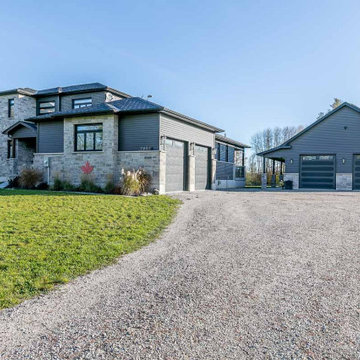
This custom transitional residence was designed with the open-concept feel for the owners. They wanted to keep great sight lines throughout the living area for entertaining. The second storey was designed for the owners kids, which includes a private bath as well as a rec space dedicated to them. The residence adds in some modern elements to keep clean lines while having a warm and welcoming feel.
Key Features to the Design:
-Large Gas Fireplace with Stone surround in Great Room
-Floor to Ceiling Windows to Bring in Tons of Natural Light
-4 Piece Master Ensuite with Glass Shower and Soaker Tub
-8'-0" Glass Sliding Patio Doors
-A Blend of Stone and Engineered Wood Siding for the Exterior
-Massive 3-Car Garage to Allow for Storage to Toys
-Huge Entertaining Rear Deck with partial coverage with built-in BBQ/Kitchen
-Custom Large Kitchen with Plenty of Storage, Prep Space & Walk-in Pantry
-Large Master Bedroom with Huge Walk-in Closet and 4 Piece Luxury Ensuite
-Custom Pull Out Folding Station in Laundry Room
-Architectural Details such Open to Above Great Room & Coffered Ceiling in Master Bedroom & Office
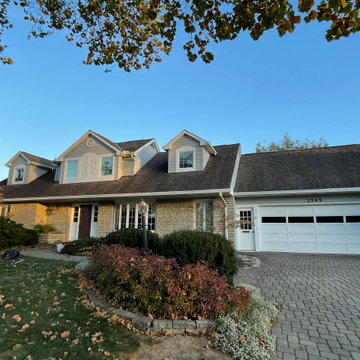
We were contacted by a homeowner in his mid-80s who decided it was time to retire his ladder. He was interested in a micro mesh gutter guard that would eliminate the need for ongoing maintenance.
He already had 6-inch gutters, so we simply gave his gutters a tune-up by cleaning, resealing and resetting them so they would drain properly towards the downspouts.
This home is located in Upper Arlington, Ohio
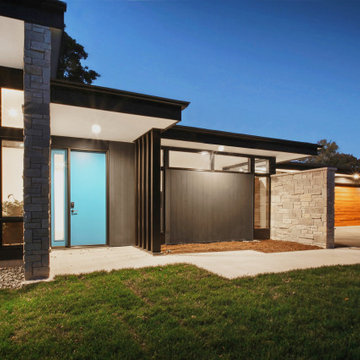
На фото: большой, одноэтажный, серый частный загородный дом в стиле модернизм с облицовкой из камня, плоской крышей и отделкой планкеном с
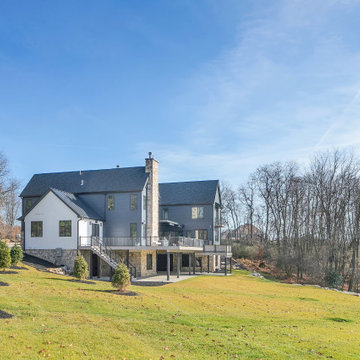
Exterior side view
Идея дизайна: огромный, двухэтажный, черный частный загородный дом в современном стиле с облицовкой из камня, двускатной крышей, металлической крышей, черной крышей и отделкой планкеном
Идея дизайна: огромный, двухэтажный, черный частный загородный дом в современном стиле с облицовкой из камня, двускатной крышей, металлической крышей, черной крышей и отделкой планкеном
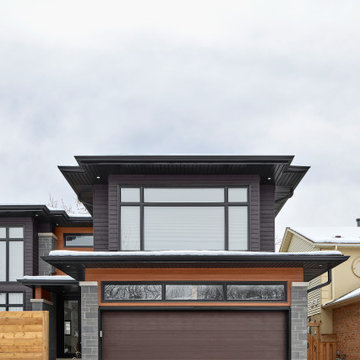
Exterior Details
The exterior transformation has truly brought this contemporary project to life. This fusion of modernization and unique design choices announces its fresh lease on life to the neighbourhood. We especially appreciate the tactile beauty of various cladding materials, including Longboard, wood siding, and stone, meticulously combined to offer a visually stunning and unique facade. The carefully curated color scheme completes the overall design.
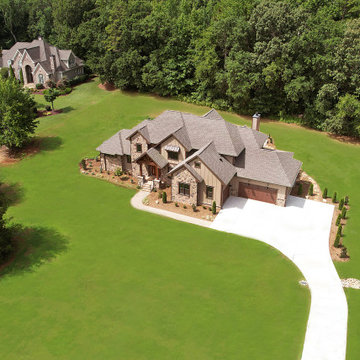
Идея дизайна: большой, двухэтажный, коричневый частный загородный дом с облицовкой из камня, двускатной крышей, крышей из гибкой черепицы, коричневой крышей и отделкой планкеном
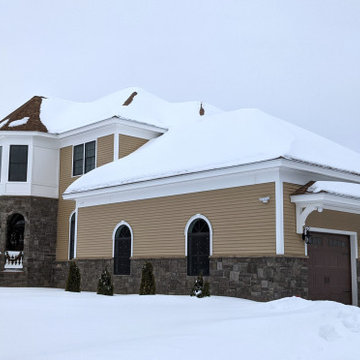
Traditional home on the Raquette River.
Пример оригинального дизайна: большой, двухэтажный, коричневый частный загородный дом в стиле неоклассика (современная классика) с облицовкой из камня, двускатной крышей, крышей из гибкой черепицы, коричневой крышей и отделкой планкеном
Пример оригинального дизайна: большой, двухэтажный, коричневый частный загородный дом в стиле неоклассика (современная классика) с облицовкой из камня, двускатной крышей, крышей из гибкой черепицы, коричневой крышей и отделкой планкеном
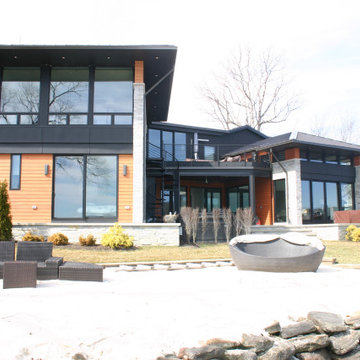
Rear Exterior After Renovation
Идея дизайна: двухэтажный частный загородный дом в современном стиле с облицовкой из камня, вальмовой крышей, металлической крышей, коричневой крышей и отделкой планкеном
Идея дизайна: двухэтажный частный загородный дом в современном стиле с облицовкой из камня, вальмовой крышей, металлической крышей, коричневой крышей и отделкой планкеном
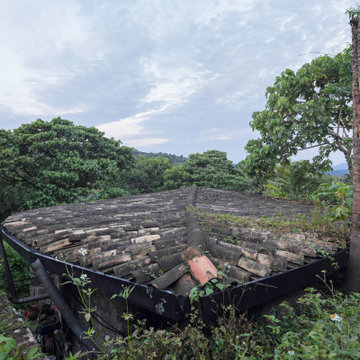
Located at the heart of Puebla state mountains in Mexico, an area of great natural beauty and rugged topography, inhabited mainly by nahuatl and totonacas. The project answers to the needs of expansion of the local network of sustainable alternative tourism TosepanKali complementing the services offered by the existing hotel.
The building is shaped in an organic geometry to create a natural and “out of the city” relaxing experience and link to the rich cultural and natural inheritance of the town. The architectural program includes a reception, juice bar, a massage and treatment area, an ecological swimming pool, and a traditional “temazcal” bath, since the aim of the project is to merge local medicinal traditions with contemporary wellness treatments.
Sited at a former quarry, the building organic geometry also dialogs and adapts with the context and relates to the historical coffee plantations of the region. Conceived to create the less impact possible on the site, the program is placed into different level terraces adapting the space into the existing topography. The materials used were locally manufactured, including: adobe earth block, quarry stone, structural bamboo. It also includes eco-friendly technologies like a natural rain water swimming pool, and onsite waste water treatment.
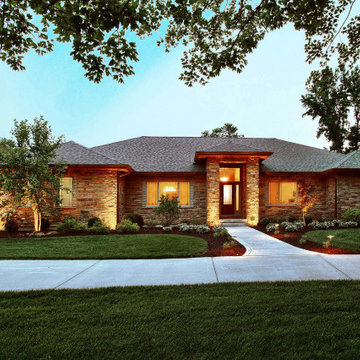
This custom ranch home was completed in 2009 and is located in the coveted Riverbend subdivision in Chesterfield, MO. The Willow Ranch Project is a custom home that comes in at 3,300 square feet with four bedrooms and 3.5 baths. This home was EnergySTAR certified green and exceeds local green home building standards. See inside this home at Willow Ranch Floor Plan
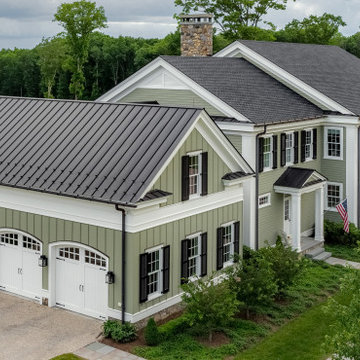
Garage
На фото: большой, двухэтажный, зеленый частный загородный дом в классическом стиле с облицовкой из камня, двускатной крышей, крышей из смешанных материалов, черной крышей и отделкой планкеном
На фото: большой, двухэтажный, зеленый частный загородный дом в классическом стиле с облицовкой из камня, двускатной крышей, крышей из смешанных материалов, черной крышей и отделкой планкеном
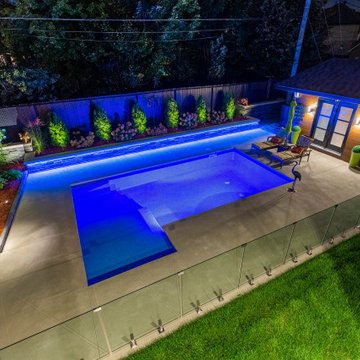
Designed by : TOC design – Tania Scardellato
Photographer: Guillaume Gorini - Studio Point de Vue
Contractor: TOC design & Construction inc. / Triassi & Ippolito
Lighting is as important to a successful landscape design as plants; hardscape, and outdoor structures, like pergolas and arbors. Besides providing safety and security, the right fixtures placed throughout a yard can transform the night into a beautifully illuminated masterpiece.
First impressions are important, and the entryway into your home can say so much about you and your style. Invite people in with a flair.
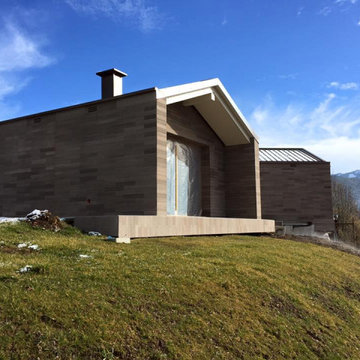
На фото: одноэтажный частный загородный дом среднего размера в стиле модернизм с облицовкой из камня, металлической крышей, серой крышей и отделкой планкеном с
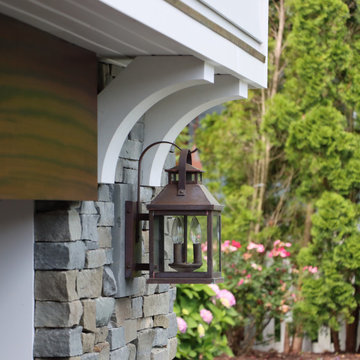
Идея дизайна: белый частный загородный дом среднего размера в стиле неоклассика (современная классика) с разными уровнями, облицовкой из камня и отделкой планкеном
9