Красивые дома с облицовкой из камня и красной крышей – 157 фото фасадов
Сортировать:
Бюджет
Сортировать:Популярное за сегодня
21 - 40 из 157 фото
1 из 3
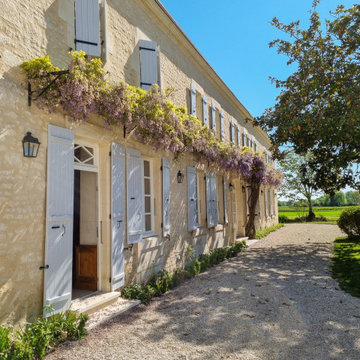
C'est à la suite de l'incendie total de cette longère début XVIIème que la rénovation complète a commencé.
D'abord les 3/4 des murs d'enceinte ont été abattus puis remontés en maçonnerie traditionnelle. Les fondations ont été refaites et une vraie dalle qui n'existait pas avant a été coulée. Les moellons viennent d'un ancien couvent démonté aux alentours, les pierres de taille d'une carrière voisines et les tuiles de récupération ont été posées sur un complexe de toiture.
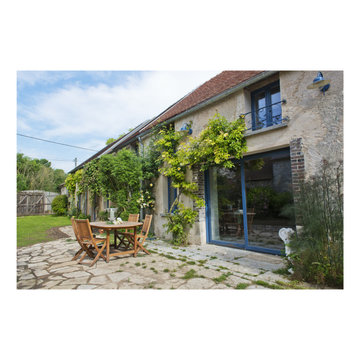
Свежая идея для дизайна: большой, двухэтажный, бежевый частный загородный дом в стиле кантри с облицовкой из камня, двускатной крышей, черепичной крышей и красной крышей - отличное фото интерьера
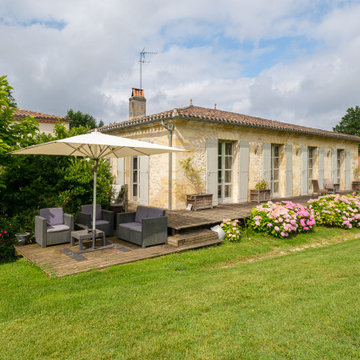
Domaine viticole photographié dans le cadre d'une vente immobilière.
Пример оригинального дизайна: огромный, двухэтажный, бежевый частный загородный дом в стиле кантри с облицовкой из камня, вальмовой крышей, черепичной крышей и красной крышей
Пример оригинального дизайна: огромный, двухэтажный, бежевый частный загородный дом в стиле кантри с облицовкой из камня, вальмовой крышей, черепичной крышей и красной крышей
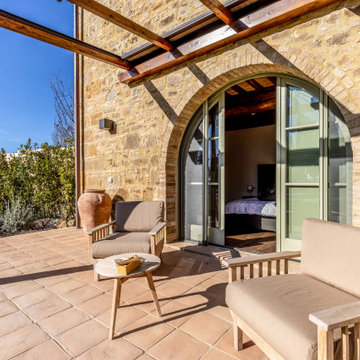
Vista dell'annesso
Источник вдохновения для домашнего уюта: большой, двухэтажный, бежевый дом в стиле кантри с облицовкой из камня, двускатной крышей, черепичной крышей и красной крышей
Источник вдохновения для домашнего уюта: большой, двухэтажный, бежевый дом в стиле кантри с облицовкой из камня, двускатной крышей, черепичной крышей и красной крышей
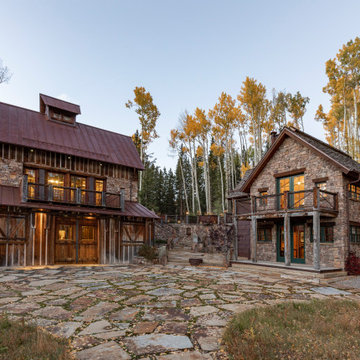
Свежая идея для дизайна: двухэтажный, серый частный загородный дом в стиле рустика с облицовкой из камня, двускатной крышей, металлической крышей и красной крышей - отличное фото интерьера
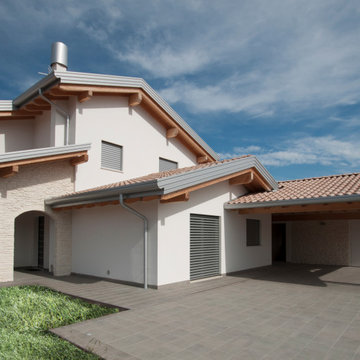
Struttura prefabbricato il legno
Sistema a telaio (balloon frame)
Fornitura chiavi in mano
Classe raggiunte A++
Свежая идея для дизайна: большой, двухэтажный, бежевый частный загородный дом в стиле модернизм с облицовкой из камня, двускатной крышей, черепичной крышей, красной крышей и отделкой планкеном - отличное фото интерьера
Свежая идея для дизайна: большой, двухэтажный, бежевый частный загородный дом в стиле модернизм с облицовкой из камня, двускатной крышей, черепичной крышей, красной крышей и отделкой планкеном - отличное фото интерьера
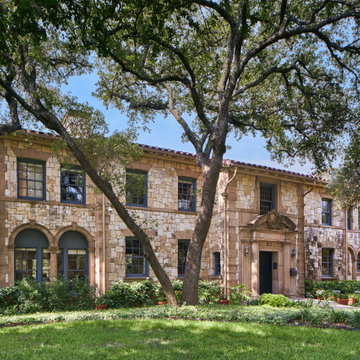
This early 20th-century house needed careful updating so it would work for a contemporary family without feeling as though the historical integrity had been lost.
We stepped in to create a more functional combined kitchen and mud room area. A window bench was added off the kitchen, providing a new sitting area where none existed before. New wood detail was created to match the wood already in the house, so it appears original. Custom upholstery was added for comfort.
In the master bathroom, we reconfigured the adjacent spaces to create a comfortable vanity, shower, and walk-in closet.
The choices of materials were guided by the existing structure, which was very nicely finished.
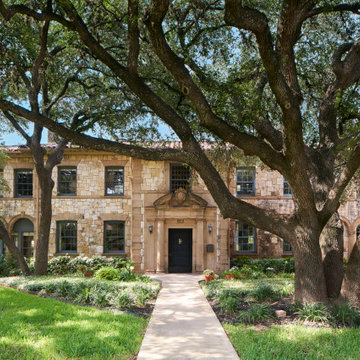
This early 20th-century house needed careful updating so it would work for a contemporary family without feeling as though the historical integrity had been lost.
We stepped in to create a more functional combined kitchen and mud room area. A window bench was added off the kitchen, providing a new sitting area where none existed before. New wood detail was created to match the wood already in the house, so it appears original. Custom upholstery was added for comfort.
In the master bathroom, we reconfigured the adjacent spaces to create a comfortable vanity, shower, and walk-in closet.
The choices of materials were guided by the existing structure, which was very nicely finished.
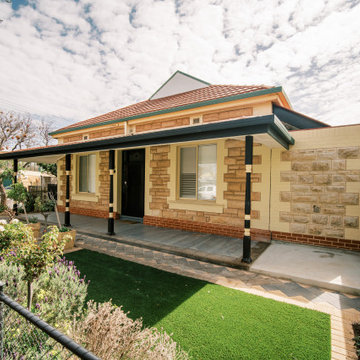
Clients were after a space conscious walk in robe and ensuite to complement the era of this turn of the century villa in one of Adelaide's premier dress circle suburbs. Building to the boundary enabled us to utilize otherwise wasted space down the side of the house to enhance the lived experience of the young, professional owners
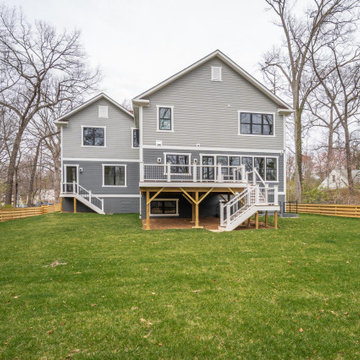
Свежая идея для дизайна: трехэтажный, серый частный загородный дом в стиле кантри с облицовкой из камня, крышей из гибкой черепицы, красной крышей и отделкой доской с нащельником - отличное фото интерьера
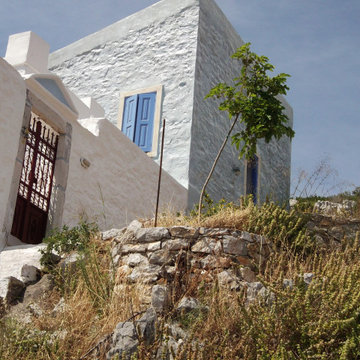
Located on the hill overlooking the Charani bay, the last building of the Settlement of Simi ,was built to shelter shepherds and goats.
Spartan structure inside - outside ,built with local stones “in view” ,the main part covered with a steep wooden roof and the lower one with vaults.
The features of the house are following the vernacular Architecture of “Chorio” (the older part of the settlement on top of the main hill) and create an impressive effect in-between the neoclassical houses that surround it.
Restoration project and works respected the simplicity of the building,as the new use “shelters“ the summer dreams of the new users.
Behind the stable a new summer house was added in direct dialoguewith it. Local stones wooden roofs, spartan features.
Inspiration for the synthesis, were the volumes of the local Monastery of Proph.Ilias
The complex project was presented at the Exhibition “A Vision of Europe”, that took place in Bologna Italy in September 1992.
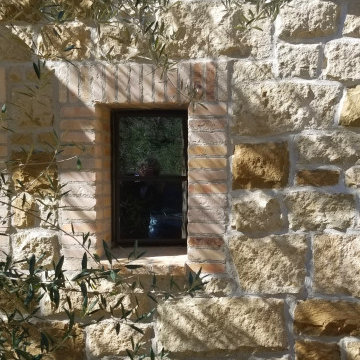
Идея дизайна: частный загородный дом в средиземноморском стиле с облицовкой из камня, черепичной крышей и красной крышей
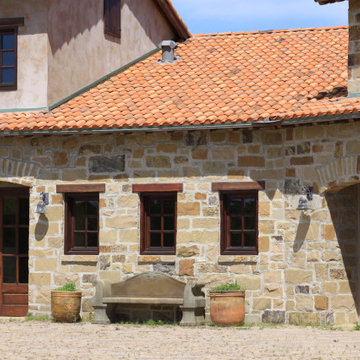
An amazing Rustic Italian-style house straight out of the Texas Hill Country! This house features many design features from old Italy, enjoy!
Стильный дизайн: большой, двухэтажный частный загородный дом в средиземноморском стиле с облицовкой из камня, двускатной крышей, черепичной крышей и красной крышей - последний тренд
Стильный дизайн: большой, двухэтажный частный загородный дом в средиземноморском стиле с облицовкой из камня, двускатной крышей, черепичной крышей и красной крышей - последний тренд
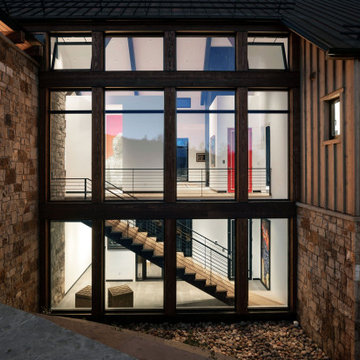
Transitional hallways show the staircase at night and vast mountain views throughout the day.
Open design from the lower level to the second floor with floor-to-ceiling windows.
Built by ULFBUILT, custom home builder in Vail CO.
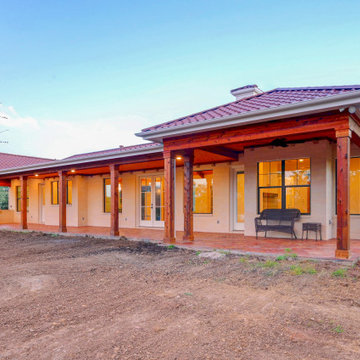
Rear Elevation
Источник вдохновения для домашнего уюта: большой, одноэтажный, бежевый частный загородный дом в стиле фьюжн с облицовкой из камня, вальмовой крышей, черепичной крышей и красной крышей
Источник вдохновения для домашнего уюта: большой, одноэтажный, бежевый частный загородный дом в стиле фьюжн с облицовкой из камня, вальмовой крышей, черепичной крышей и красной крышей
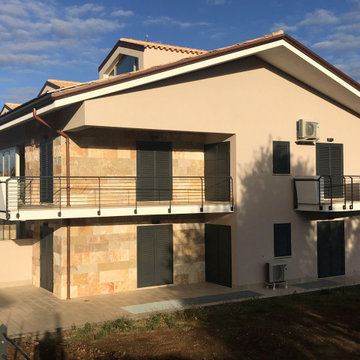
L’intervento edilizio prevede la realizzazione di due edifici su tre livelli fuori terra ed un piano interrato per garage e cantine e una copertura a falda inclinata.
Sono state studiati vari tagli per le unità abitative ovvero il monolocale, bilocale e il trilocale. Le unità abitative di circa 80 mq. contengono un ingresso, un living con angolo cottura, due camere da letto con servizi e ripostigli.
Inoltre è stata studiata la contestualizzazione nel luogo e nel paesaggio circostante e nella progettazione sono stati seguiti i principi del risparmio energetico e dell’ecosostenibilità.
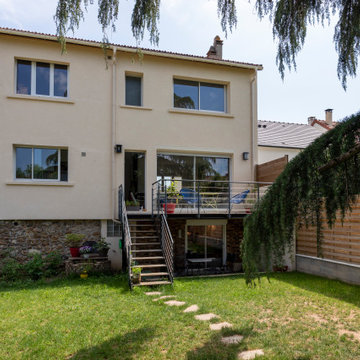
La nouvelle façade arrière avec ses nouvelles fenêtres, portes coulissantes, ITE et terrasse.
Свежая идея для дизайна: четырехэтажный, бежевый частный загородный дом среднего размера в современном стиле с облицовкой из камня, двускатной крышей, черепичной крышей и красной крышей - отличное фото интерьера
Свежая идея для дизайна: четырехэтажный, бежевый частный загородный дом среднего размера в современном стиле с облицовкой из камня, двускатной крышей, черепичной крышей и красной крышей - отличное фото интерьера
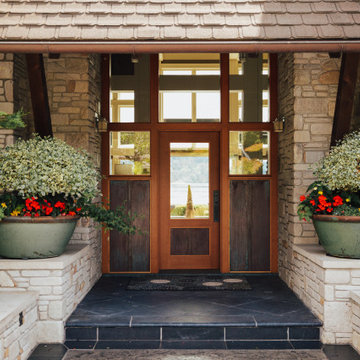
Свежая идея для дизайна: огромный, двухэтажный, бежевый частный загородный дом с облицовкой из камня и красной крышей - отличное фото интерьера
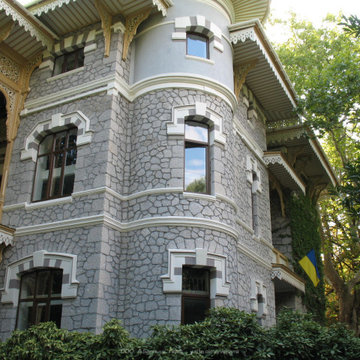
Источник вдохновения для домашнего уюта: большой, трехэтажный, серый частный загородный дом в стиле ретро с облицовкой из камня, двускатной крышей, металлической крышей и красной крышей
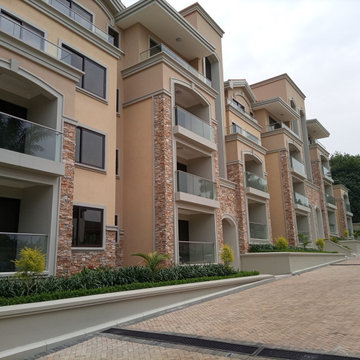
These Condo Apartments are a Mediterranean-inspired style with modern details located in upscale neighborhood of Bugolobi, an upscale suburb of Kampala. This building remodel consists of 9 no. 3 bed units. This project perfectly caters to the residents lifestyle needs thanks to an expansive outdoor space with scattered play areas for the children to enjoy.
Красивые дома с облицовкой из камня и красной крышей – 157 фото фасадов
2