Красивые дома с облицовкой из камня и красной крышей – 157 фото фасадов
Сортировать:Популярное за сегодня
41 - 60 из 157 фото
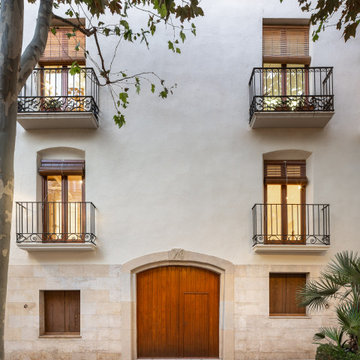
Источник вдохновения для домашнего уюта: четырехэтажный, бежевый частный загородный дом с облицовкой из камня, односкатной крышей, черепичной крышей и красной крышей
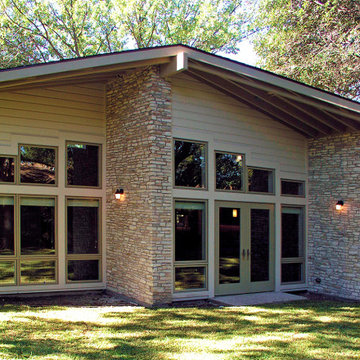
На фото: одноэтажный, бежевый частный загородный дом в современном стиле с облицовкой из камня, двускатной крышей, крышей из гибкой черепицы и красной крышей
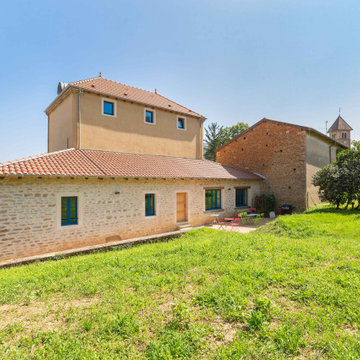
Façade sur jardin
Пример оригинального дизайна: большой, четырехэтажный, синий дом в стиле кантри с облицовкой из камня, вальмовой крышей, черепичной крышей и красной крышей
Пример оригинального дизайна: большой, четырехэтажный, синий дом в стиле кантри с облицовкой из камня, вальмовой крышей, черепичной крышей и красной крышей
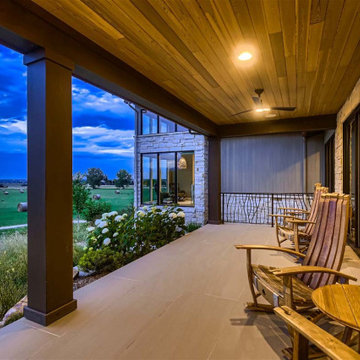
Nestled on a serene plot buffered from the main road by a picturesque wheat field, this covered porch invites you to embrace the beauty of nature and revel in its grandeur.
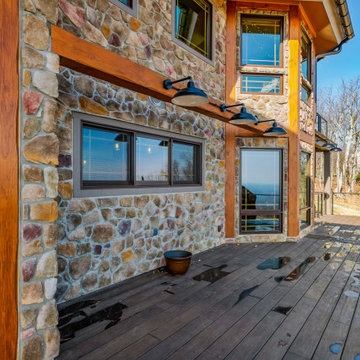
На фото: большой, двухэтажный частный загородный дом в стиле рустика с облицовкой из камня, двускатной крышей, металлической крышей и красной крышей с
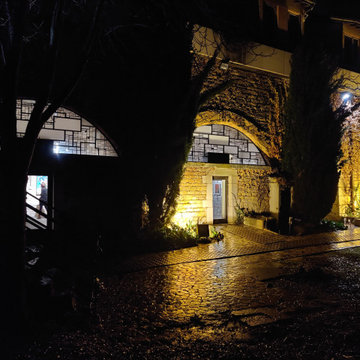
На фото: огромный, двухэтажный, оранжевый дуплекс в стиле модернизм с облицовкой из камня, черепичной крышей и красной крышей
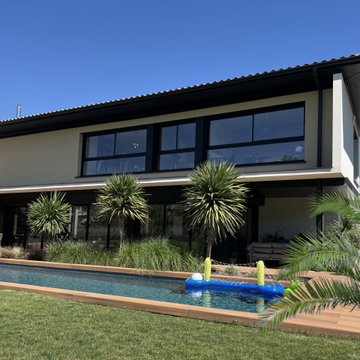
Casquette béton, débord de toiture de 120 cm, parement pierres, menuiserie aluminium de grand taille...
На фото: большой, трехэтажный частный загородный дом в современном стиле с облицовкой из камня, вальмовой крышей, черепичной крышей и красной крышей с
На фото: большой, трехэтажный частный загородный дом в современном стиле с облицовкой из камня, вальмовой крышей, черепичной крышей и красной крышей с
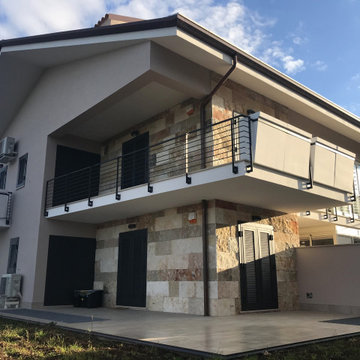
L’intervento edilizio prevede la realizzazione di due edifici su tre livelli fuori terra ed un piano interrato per garage e cantine e una copertura a falda inclinata.
Sono state studiati vari tagli per le unità abitative ovvero il monolocale, bilocale e il trilocale. Le unità abitative di circa 80 mq. contengono un ingresso, un living con angolo cottura, due camere da letto con servizi e ripostigli.
Inoltre è stata studiata la contestualizzazione nel luogo e nel paesaggio circostante e nella progettazione sono stati seguiti i principi del risparmio energetico e dell’ecosostenibilità.
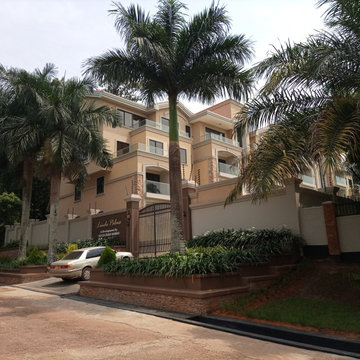
These Condo Apartments are a Mediterranean-inspired style with modern details located in upscale neighborhood of Bugolobi, an upscale suburb of Kampala. This building remodel consists of 9 no. 3 bed units. This project perfectly caters to the residents lifestyle needs thanks to an expansive outdoor space with scattered play areas for the children to enjoy.
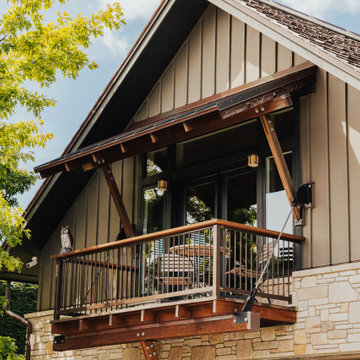
Пример оригинального дизайна: огромный, двухэтажный, бежевый частный загородный дом с облицовкой из камня и красной крышей
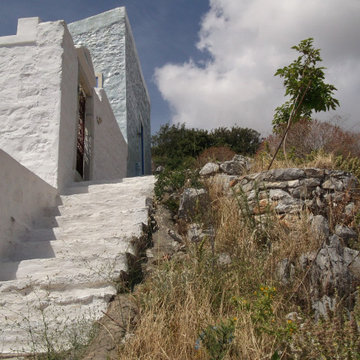
Located on the hill overlooking the Charani bay, the last building of the Settlement of Simi ,was built to shelter shepherds and goats.
Spartan structure inside - outside ,built with local stones “in view” ,the main part covered with a steep wooden roof and the lower one with vaults.
The features of the house are following the vernacular Architecture of “Chorio” (the older part of the settlement on top of the main hill) and create an impressive effect in-between the neoclassical houses that surround it.
Restoration project and works respected the simplicity of the building,as the new use “shelters“ the summer dreams of the new users.
Behind the stable a new summer house was added in direct dialoguewith it. Local stones wooden roofs, spartan features.
Inspiration for the synthesis, were the volumes of the local Monastery of Proph.Ilias
The complex project was presented at the Exhibition “A Vision of Europe”, that took place in Bologna Italy in September 1992.
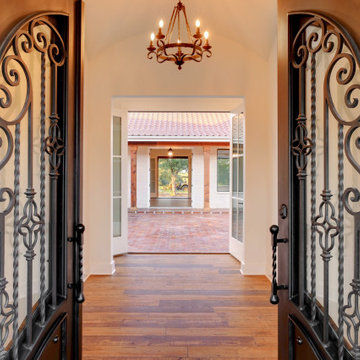
House Entry
Идея дизайна: одноэтажный, бежевый частный загородный дом в стиле фьюжн с облицовкой из камня, вальмовой крышей, черепичной крышей и красной крышей
Идея дизайна: одноэтажный, бежевый частный загородный дом в стиле фьюжн с облицовкой из камня, вальмовой крышей, черепичной крышей и красной крышей
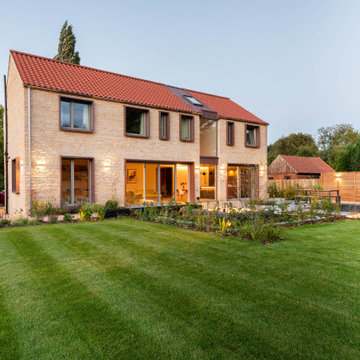
A carefully chosen palette of materials reflects the rich tones of the village.
The gable ends are designed to look like a barn, and the roof pitch matches other buildings in the area.
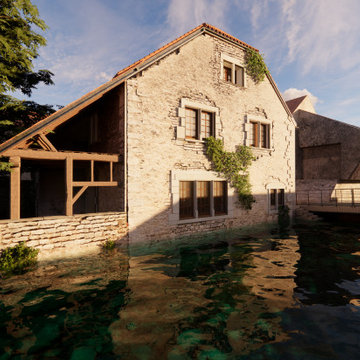
Cette bâtisse est l'une des plus anciennes maisons du village. La pierre est d'origine et elle est bordée par la rivière "La Bèze". Toutes ces choses offrent à cette demeure le charme de l'authentique.
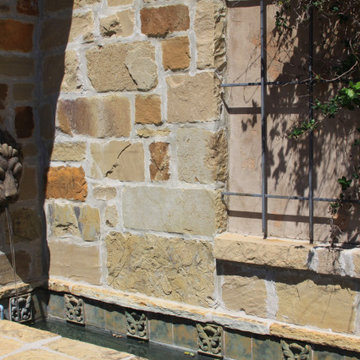
The fountain located at the front of the home providers the tranquil sound of gently running water. The lion head fountain symbolizes power and might, while offering protection to the owners and guests of the home.
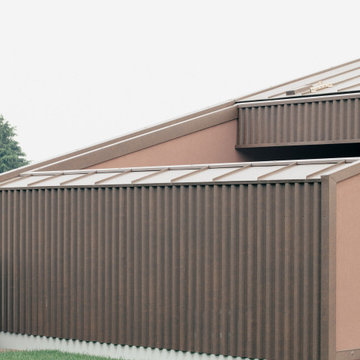
На фото: большой, двухэтажный, бежевый частный загородный дом в современном стиле с облицовкой из камня, металлической крышей и красной крышей
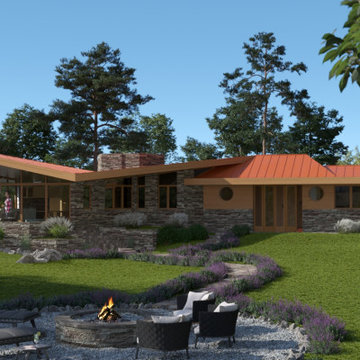
Organic design integrates cantilevered overhangs for passive solar heating and natural cooling; natural lighting with clerestory windows; and radiant-floor heating.
The characteristics of organic architecture include open-concept space that flows freely, inspiration from nature in colors, patterns, and textures, and a sense of shelter from the elements. There should be peacefulness providing for reflection and uncluttered space with simple ornamentation.
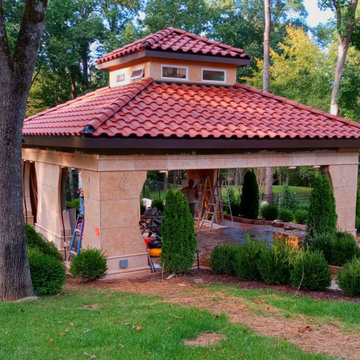
Metropolitan Galleries specializes in the design and development of custom marble products, including gazebos and pavilions. This marble pavilion was custom designed and installed by Metropolitan Galleries featuring electricity, lighting, fire place and automated rolling shades.
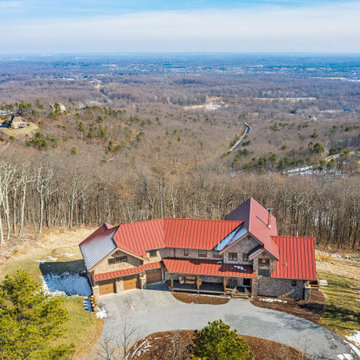
Свежая идея для дизайна: большой, двухэтажный частный загородный дом в стиле рустика с облицовкой из камня, двускатной крышей, металлической крышей и красной крышей - отличное фото интерьера
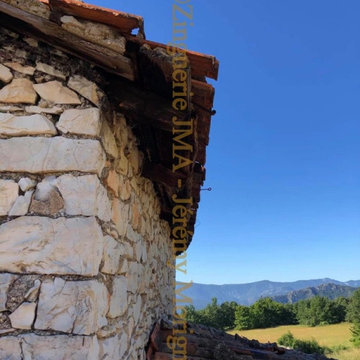
Rénovation intégrale de la charpente et de la couverture en tuiles canal avec rives, reprise de maçonnerie, abergement de cheminée et pose de gouttières en zinc.
Красивые дома с облицовкой из камня и красной крышей – 157 фото фасадов
3