Красивые дома с облицовкой из бетона и черной крышей – 272 фото фасадов
Сортировать:
Бюджет
Сортировать:Популярное за сегодня
161 - 180 из 272 фото
1 из 3
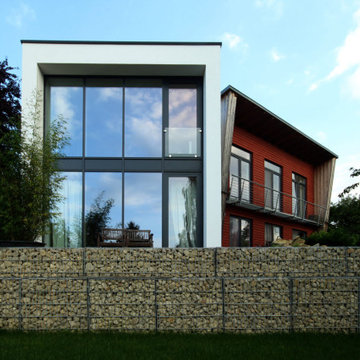
Пример оригинального дизайна: большой, двухэтажный, белый частный загородный дом в современном стиле с облицовкой из бетона, плоской крышей, крышей из смешанных материалов и черной крышей
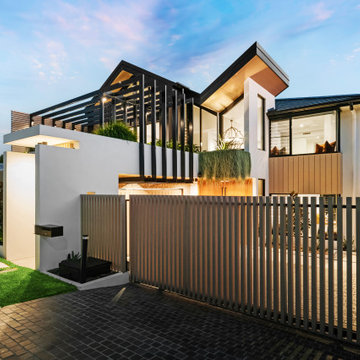
На фото: большой, трехэтажный частный загородный дом в современном стиле с облицовкой из бетона, крышей-бабочкой, черепичной крышей и черной крышей с
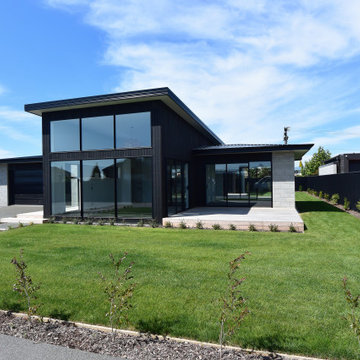
Living it up in Timaru, this light-filled 252sqm home offers relaxed, yet refined dining under a sky-high raking ceiling. It’s an entertainer’s dream with a contemporary black kitchen, featuring a huge concrete island. This mirrors the exterior colour palette.
The black cedar and concrete block cladding is softened by floor-to-ceiling windows and glass sliders which provide ample indoor-outdoor flow for occupants who enjoy socialising. The kitchen links to a private, central decking area. Additional decks serve the living and dining spaces.
Equipped with four cosy bedrooms and a well-appointed main bathroom, this home has been designed to meet the needs of its growing young family.
Parents are afforded another layer of luxury in the master bedroom. This everyday retreat features a walk-in robe and separate ensuite with a generously proportioned double showering area.
A double garage with internal access, and low-maintenance landscaping, enhance the easy-care, easy-living nature of this architectural home.
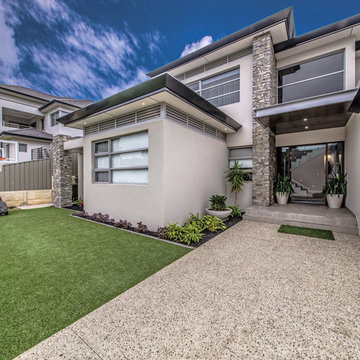
Designed for families who love to entertain, relax and socialise in style, the Promenade offers plenty of personal space for every member of the family, as well as catering for guests or inter-generational living.
The first of two luxurious master suites is downstairs, complete with two walk-in robes and spa ensuite. Four generous children’s bedrooms are grouped around their own bathroom. At the heart of the home is the huge designer kitchen, with a big stone island bench, integrated appliances and separate scullery. Seamlessly flowing from the kitchen are spacious indoor and outdoor dining and lounge areas, a family room, games room and study.
For guests or family members needing a little more privacy, there is a second master suite upstairs, along with a sitting room and a theatre with a 150-inch screen, projector and surround sound.
No expense has been spared, with high feature ceilings throughout, three powder rooms, a feature tiled fireplace in the family room, alfresco kitchen, outdoor shower, under-floor heating, storerooms, video security, garaging for three cars and more.
The Promenade is definitely worth a look! It is currently available for viewing by private inspection only, please contact Daniel Marcolina on 0419 766 658
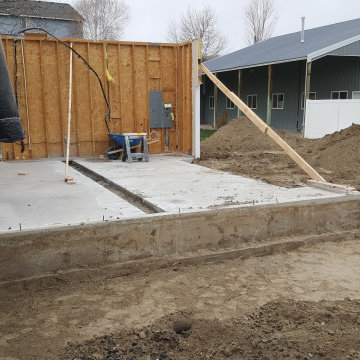
Garage addition with complete interior/exterior renovation.
Свежая идея для дизайна: огромный, одноэтажный, разноцветный частный загородный дом в стиле неоклассика (современная классика) с облицовкой из бетона, вальмовой крышей, крышей из гибкой черепицы, черной крышей и отделкой доской с нащельником - отличное фото интерьера
Свежая идея для дизайна: огромный, одноэтажный, разноцветный частный загородный дом в стиле неоклассика (современная классика) с облицовкой из бетона, вальмовой крышей, крышей из гибкой черепицы, черной крышей и отделкой доской с нащельником - отличное фото интерьера
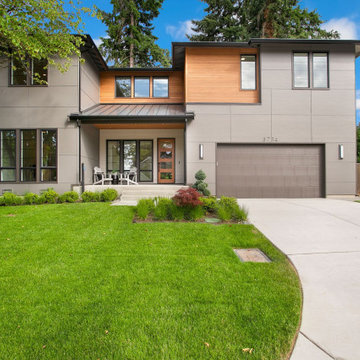
The Atwater's Exterior showcases a beautiful combination of elements that exude timeless elegance and modern sophistication. The exterior features stunning gray siding that adds a contemporary touch, while the wooden siding adds warmth and natural charm. The black windows create a striking contrast against the light-colored siding, enhancing the overall visual appeal. The black garage door and 4-lite door offer a stylish entrance to the home. The white lawn chairs provide a cozy seating area where one can relax and enjoy the surroundings. The metal roofing adds a touch of durability and architectural interest to the design. Completing the look, the metal house numbers make a statement and add a unique flair to the exterior. The Atwater's Exterior is a perfect blend of style, functionality, and inviting aesthetics that truly make it a standout property.
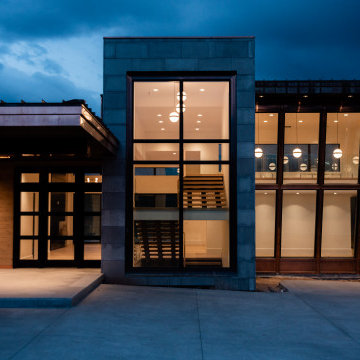
Пример оригинального дизайна: большой, трехэтажный, серый частный загородный дом в современном стиле с облицовкой из бетона, плоской крышей, крышей из смешанных материалов и черной крышей
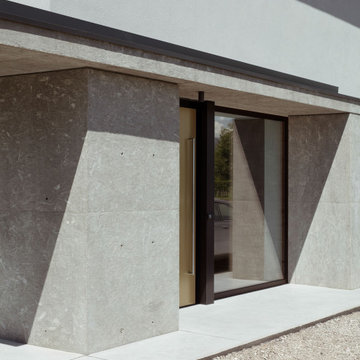
Свежая идея для дизайна: маленький, двухэтажный, серый частный загородный дом в стиле модернизм с облицовкой из бетона, двускатной крышей, черепичной крышей и черной крышей для на участке и в саду - отличное фото интерьера
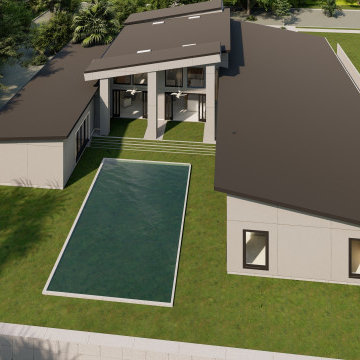
1950's Home Remodel
Пример оригинального дизайна: одноэтажный, серый частный загородный дом среднего размера в стиле модернизм с облицовкой из бетона, односкатной крышей, крышей из смешанных материалов и черной крышей
Пример оригинального дизайна: одноэтажный, серый частный загородный дом среднего размера в стиле модернизм с облицовкой из бетона, односкатной крышей, крышей из смешанных материалов и черной крышей
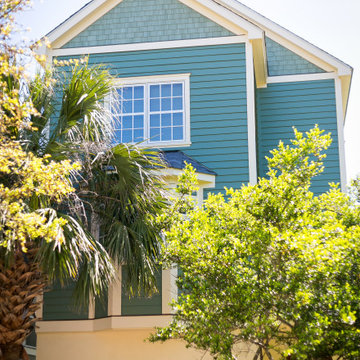
The exterior finishes were all replaced, including windows, siding, roofing, and garage doors.
Свежая идея для дизайна: двухэтажный, серый частный загородный дом среднего размера в морском стиле с облицовкой из бетона, двускатной крышей, крышей из гибкой черепицы, черной крышей и отделкой планкеном - отличное фото интерьера
Свежая идея для дизайна: двухэтажный, серый частный загородный дом среднего размера в морском стиле с облицовкой из бетона, двускатной крышей, крышей из гибкой черепицы, черной крышей и отделкой планкеном - отличное фото интерьера
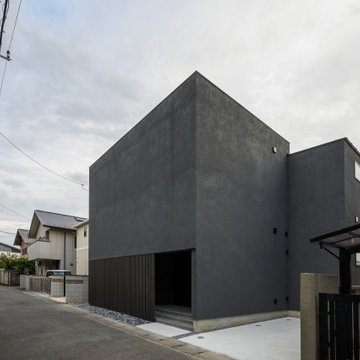
神奈川県川崎市麻生区新百合ヶ丘で建築家ユトロスアーキテクツが設計監理を手掛けたデザイン住宅[Subtle]の施工例
На фото: двухэтажный, серый частный загородный дом среднего размера в современном стиле с облицовкой из бетона, плоской крышей, крышей из смешанных материалов и черной крышей
На фото: двухэтажный, серый частный загородный дом среднего размера в современном стиле с облицовкой из бетона, плоской крышей, крышей из смешанных материалов и черной крышей
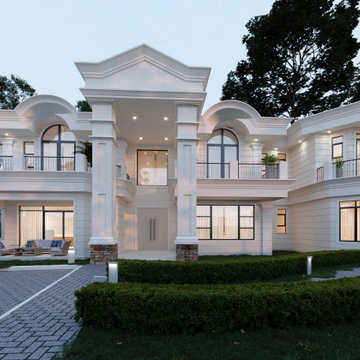
Construction began April 2021. Residential construction on-going on the Kyanja Hill-side in Kampala.
На фото: большой, одноэтажный, белый частный загородный дом в стиле ретро с облицовкой из бетона, двускатной крышей, черепичной крышей, черной крышей и отделкой доской с нащельником
На фото: большой, одноэтажный, белый частный загородный дом в стиле ретро с облицовкой из бетона, двускатной крышей, черепичной крышей, черной крышей и отделкой доской с нащельником
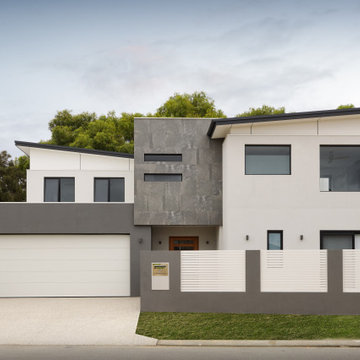
Front elevation with a combination of flat and concealed rooves.
На фото: большой, двухэтажный, серый частный загородный дом в стиле модернизм с облицовкой из бетона, крышей-бабочкой, металлической крышей и черной крышей с
На фото: большой, двухэтажный, серый частный загородный дом в стиле модернизм с облицовкой из бетона, крышей-бабочкой, металлической крышей и черной крышей с
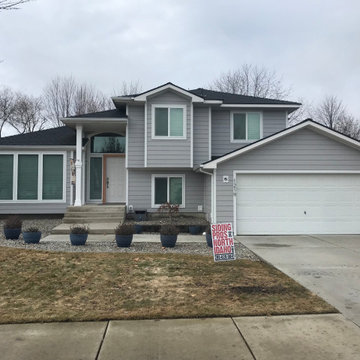
Only the best materials are used on our exterior remodels including James Hardie ColorPlus Re-side in Pearl Gray and Arctic White James Hardie Trims. All new Plygem triple pane super high efficiency windows were installed, also.
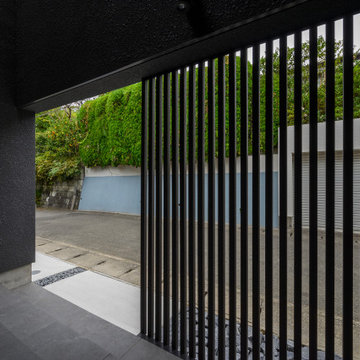
神奈川県川崎市麻生区新百合ヶ丘で建築家ユトロスアーキテクツが設計監理を手掛けたデザイン住宅[Subtle]の施工例
Стильный дизайн: двухэтажный, серый частный загородный дом среднего размера в современном стиле с облицовкой из бетона, плоской крышей, крышей из смешанных материалов и черной крышей - последний тренд
Стильный дизайн: двухэтажный, серый частный загородный дом среднего размера в современном стиле с облицовкой из бетона, плоской крышей, крышей из смешанных материалов и черной крышей - последний тренд
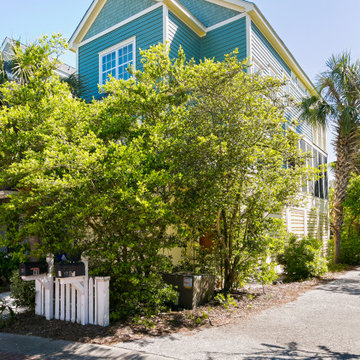
The exterior finishes were all replaced, including all of the siding, trim, windows, exterior doors, railings and garage lattice.
Свежая идея для дизайна: двухэтажный, серый частный загородный дом среднего размера в морском стиле с облицовкой из бетона, двускатной крышей, крышей из гибкой черепицы, черной крышей и отделкой планкеном - отличное фото интерьера
Свежая идея для дизайна: двухэтажный, серый частный загородный дом среднего размера в морском стиле с облицовкой из бетона, двускатной крышей, крышей из гибкой черепицы, черной крышей и отделкой планкеном - отличное фото интерьера
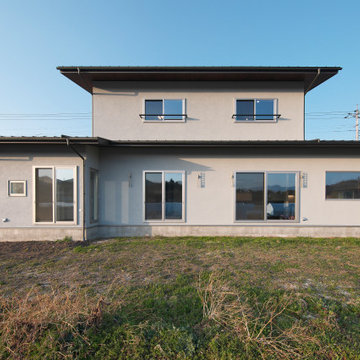
拘りのキッチンを中央に配置して、リビングダイニングと庭を見渡せるようにしました。リビングに造作階段と雲梯、ロープフェンスなどで遊びの要素をプラスしてます。全体にカッコイイ雰囲気に統一しており、機能性とデザインを融合しております。
На фото: двухэтажный, серый частный загородный дом с облицовкой из бетона, двускатной крышей, металлической крышей и черной крышей с
На фото: двухэтажный, серый частный загородный дом с облицовкой из бетона, двускатной крышей, металлической крышей и черной крышей с
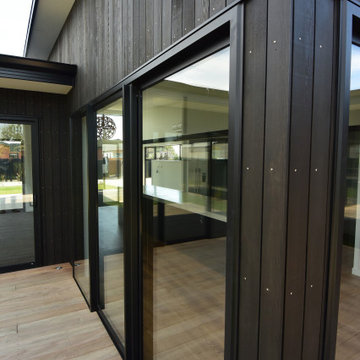
Living it up in Timaru, this light-filled 252sqm home offers relaxed, yet refined dining under a sky-high raking ceiling. It’s an entertainer’s dream with a contemporary black kitchen, featuring a huge concrete island. This mirrors the exterior colour palette.
The black cedar and concrete block cladding is softened by floor-to-ceiling windows and glass sliders which provide ample indoor-outdoor flow for occupants who enjoy socialising. The kitchen links to a private, central decking area. Additional decks serve the living and dining spaces.
Equipped with four cosy bedrooms and a well-appointed main bathroom, this home has been designed to meet the needs of its growing young family.
Parents are afforded another layer of luxury in the master bedroom. This everyday retreat features a walk-in robe and separate ensuite with a generously proportioned double showering area.
A double garage with internal access, and low-maintenance landscaping, enhance the easy-care, easy-living nature of this architectural home.
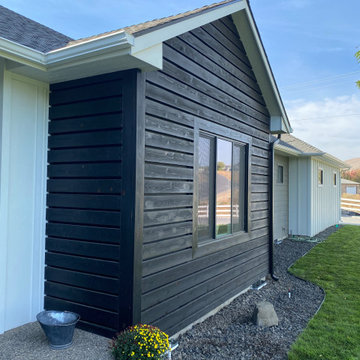
Garage addition with complete interior/exterior renovation.
На фото: огромный, одноэтажный, разноцветный частный загородный дом в стиле неоклассика (современная классика) с облицовкой из бетона, вальмовой крышей, крышей из гибкой черепицы, черной крышей и отделкой доской с нащельником
На фото: огромный, одноэтажный, разноцветный частный загородный дом в стиле неоклассика (современная классика) с облицовкой из бетона, вальмовой крышей, крышей из гибкой черепицы, черной крышей и отделкой доской с нащельником
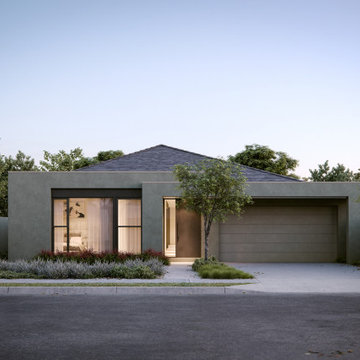
На фото: одноэтажный, серый частный загородный дом среднего размера в современном стиле с облицовкой из бетона, двускатной крышей, крышей из гибкой черепицы и черной крышей
Красивые дома с облицовкой из бетона и черной крышей – 272 фото фасадов
9