Красивые дома с облицовкой из бетона и черной крышей – 291 фото фасадов
Сортировать:
Бюджет
Сортировать:Популярное за сегодня
201 - 220 из 291 фото
1 из 3
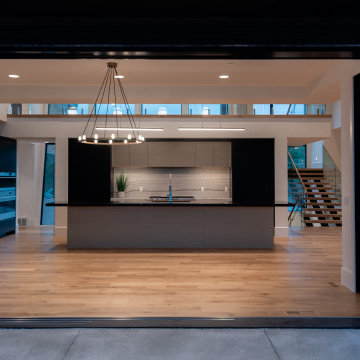
На фото: большой, трехэтажный, серый частный загородный дом в современном стиле с облицовкой из бетона, плоской крышей, крышей из смешанных материалов и черной крышей
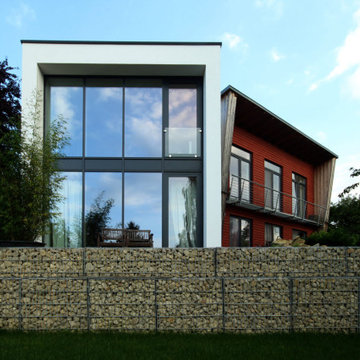
Пример оригинального дизайна: большой, двухэтажный, белый частный загородный дом в современном стиле с облицовкой из бетона, плоской крышей, крышей из смешанных материалов и черной крышей
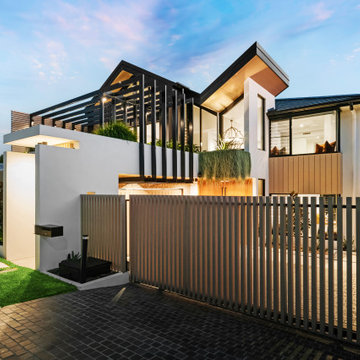
На фото: большой, трехэтажный частный загородный дом в современном стиле с облицовкой из бетона, крышей-бабочкой, черепичной крышей и черной крышей с
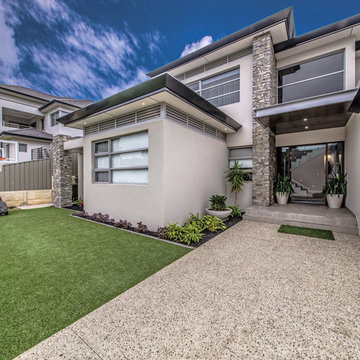
Designed for families who love to entertain, relax and socialise in style, the Promenade offers plenty of personal space for every member of the family, as well as catering for guests or inter-generational living.
The first of two luxurious master suites is downstairs, complete with two walk-in robes and spa ensuite. Four generous children’s bedrooms are grouped around their own bathroom. At the heart of the home is the huge designer kitchen, with a big stone island bench, integrated appliances and separate scullery. Seamlessly flowing from the kitchen are spacious indoor and outdoor dining and lounge areas, a family room, games room and study.
For guests or family members needing a little more privacy, there is a second master suite upstairs, along with a sitting room and a theatre with a 150-inch screen, projector and surround sound.
No expense has been spared, with high feature ceilings throughout, three powder rooms, a feature tiled fireplace in the family room, alfresco kitchen, outdoor shower, under-floor heating, storerooms, video security, garaging for three cars and more.
The Promenade is definitely worth a look! It is currently available for viewing by private inspection only, please contact Daniel Marcolina on 0419 766 658
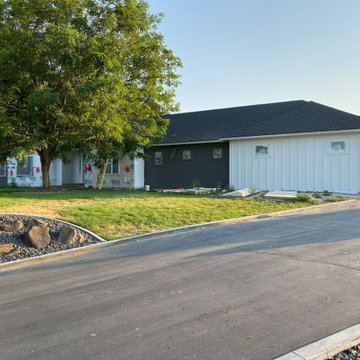
Garage addition with complete interior/exterior renovation.
Свежая идея для дизайна: огромный, одноэтажный, разноцветный частный загородный дом в стиле неоклассика (современная классика) с облицовкой из бетона, вальмовой крышей, крышей из гибкой черепицы, черной крышей и отделкой доской с нащельником - отличное фото интерьера
Свежая идея для дизайна: огромный, одноэтажный, разноцветный частный загородный дом в стиле неоклассика (современная классика) с облицовкой из бетона, вальмовой крышей, крышей из гибкой черепицы, черной крышей и отделкой доской с нащельником - отличное фото интерьера
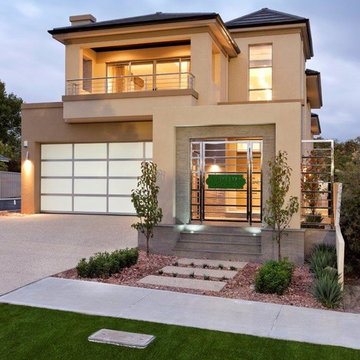
Exhibiting extraordinary depth and sophistication for a ten-metre wide lot, this is a home that defines Atrium’s commitment to small lot living; luxury living without compromise. A true classic, the Blue Gum presents a street façade that will stand the test of time and an elegant foyer that sets the scene for what is to come. Defying its measurements, the Blue Gum demonstrates superb volume, light and space thanks to clever design, high ceilings, well placed windows and perfectly proportioned rooms. A home office off the entry has built-in robes and is semi-ensuite to a fully tiled bathroom, making it ideal as a guest suite or second master suite. An open theatre or living room demonstrates Atrium’s attention to detail, with its intricate ceilings and bulkheads. Even the laundry commands respect, with a walk-in linen press and under-bench cupboards. Glazed double doors lead to the kitchen and living spaces; the sparkling hub of the home and a haven for relaxed entertaining. Striking granite benchtops, stainless steel appliances, a walk-in pantry and separate workbench with appliance cupboard will appeal to any home chef. Dining and living spaces flow effortlessly from the kitchen, with the living area extending to a spacious alfresco area. Bedrooms and private spaces are upstairs – a sitting room and balcony, a luxurious main suite with walk-in robe and ensuite, and two generous sized additional bedrooms sharing an equally luxurious third bathroom. The Blue Gum. Another outstanding example of the award-winning style, luxury and quality Atrium Homes is renowned for.
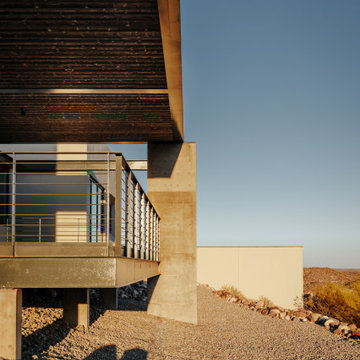
Patio showing the steel cantilevered roof, cast in place concrete columns, steel railing, steel deck and desert landscape.
Стильный дизайн: большой, одноэтажный, серый частный загородный дом в стиле модернизм с облицовкой из бетона, плоской крышей, металлической крышей и черной крышей - последний тренд
Стильный дизайн: большой, одноэтажный, серый частный загородный дом в стиле модернизм с облицовкой из бетона, плоской крышей, металлической крышей и черной крышей - последний тренд
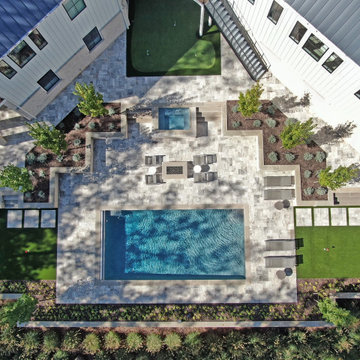
Aerial
На фото: большой, двухэтажный, белый частный загородный дом в стиле кантри с облицовкой из бетона, двускатной крышей, металлической крышей, черной крышей и отделкой доской с нащельником
На фото: большой, двухэтажный, белый частный загородный дом в стиле кантри с облицовкой из бетона, двускатной крышей, металлической крышей, черной крышей и отделкой доской с нащельником

Outside this elegantly designed modern prairie-style home built by Hibbs Homes, the mixed-use of wood, stone, and James Hardie Lap Siding brings dimension and texture to a modern, clean-lined front elevation. The hipped rooflines, angled columns, and use of windows complete the look.
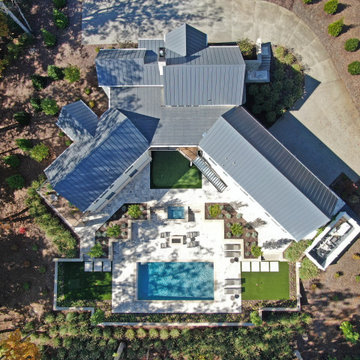
Aerial
Пример оригинального дизайна: большой, двухэтажный, белый частный загородный дом в стиле кантри с облицовкой из бетона, двускатной крышей, металлической крышей, черной крышей и отделкой доской с нащельником
Пример оригинального дизайна: большой, двухэтажный, белый частный загородный дом в стиле кантри с облицовкой из бетона, двускатной крышей, металлической крышей, черной крышей и отделкой доской с нащельником
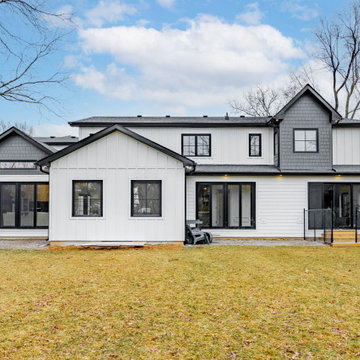
Идея дизайна: большой, белый частный загородный дом в стиле кантри с облицовкой из бетона, двускатной крышей, крышей из смешанных материалов, черной крышей и отделкой доской с нащельником
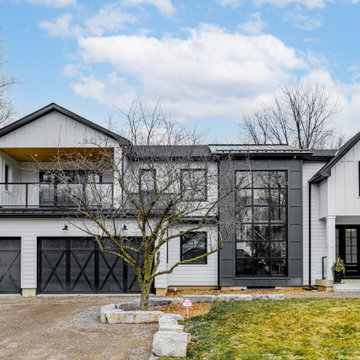
Black and white modern farmhouse with covered balcony. 3 car garage. Large double door entrance. 2-storey window showcasing the white oak and black metal staircase.
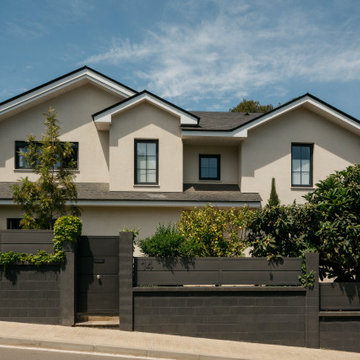
Esta casa diseñada y construida por Canexel se encuentra situada en una parcela con una pendiente muy pronunciada. Pendiente que seguía el curso de la calle y que dio lugar a que el terreno se dividiese en dos niveles: uno superior desde el que se proyecta el volumen de vivienda propiamente dicha, con planta baja y primera planta; y un segundo inferior reservado al sótano y garaje por un lado y, por otro, la zona social de piscina. Así, y debido al diseño de la vivienda se generan dos porches en la vivienda, uno en planta baja en forma de terraza y otro junto a la piscina bajo dicha terraza. Se aprovechan así las condiciones de desnivel de la parcela en beneficio del aprovechamiento de la misma.
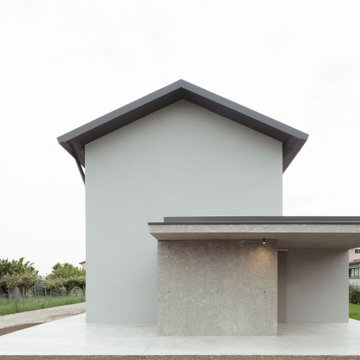
Источник вдохновения для домашнего уюта: маленький, двухэтажный, серый частный загородный дом в стиле модернизм с облицовкой из бетона, двускатной крышей, черепичной крышей и черной крышей для на участке и в саду
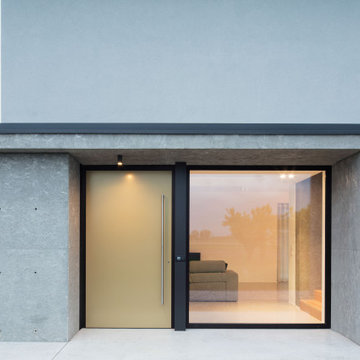
На фото: маленький, двухэтажный, серый частный загородный дом в стиле модернизм с облицовкой из бетона, двускатной крышей, черепичной крышей и черной крышей для на участке и в саду с
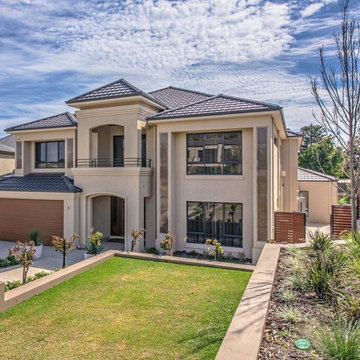
Идея дизайна: большой, двухэтажный, бежевый частный загородный дом в современном стиле с облицовкой из бетона, вальмовой крышей, черепичной крышей и черной крышей
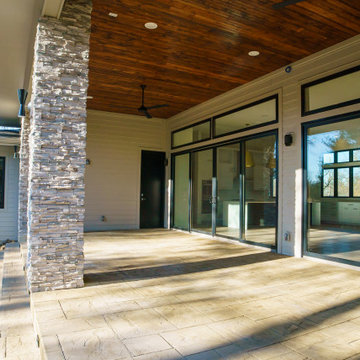
Outside this elegantly designed modern prairie-style home built by Hibbs Homes, the mixed-use of wood, stone, and James Hardie Lap Siding brings dimension and texture to a modern, clean-lined front elevation. The hipped rooflines, angled columns, and use of windows complete the look.
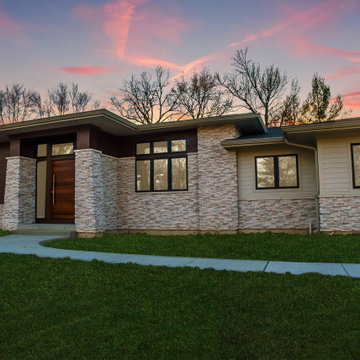
Outside this elegantly designed modern prairie-style home built by Hibbs Homes, the mixed-use of wood, stone, and James Hardie Lap Siding brings dimension and texture to a modern, clean-lined front elevation. The hipped rooflines, angled columns, and use of windows complete the look.

Just a few miles south of the Deer Valley ski resort is Brighton Estates, a community with summer vehicle access that requires a snowmobile or skis in the winter. This tiny cabin is just under 1000 SF of conditioned space and serves its outdoor enthusiast family year round. No space is wasted and the structure is designed to stand the harshest of storms.
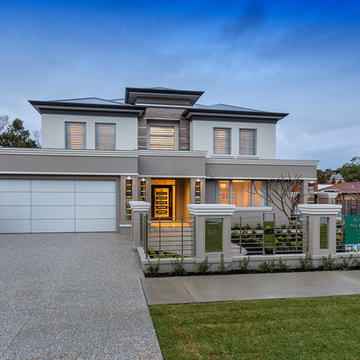
At The Resort, seeing is believing. This is a home in a class of its own; a home of grand proportions and timeless classic features, with a contemporary theme designed to appeal to today’s modern family. From the grand foyer with its soaring ceilings, stainless steel lift and stunning granite staircase right through to the state-of-the-art kitchen, this is a home designed to impress, and offers the perfect combination of luxury, style and comfort for every member of the family. No detail has been overlooked in providing peaceful spaces for private retreat, including spacious bedrooms and bathrooms, a sitting room, balcony and home theatre. For pure and total indulgence, the master suite, reminiscent of a five-star resort hotel, has a large well-appointed ensuite that is a destination in itself. If you can imagine living in your own luxury holiday resort, imagine life at The Resort...here you can live the life you want, without compromise – there’ll certainly be no need to leave home, with your own dream outdoor entertaining pavilion right on your doorstep! A spacious alfresco terrace connects your living areas with the ultimate outdoor lifestyle – living, dining, relaxing and entertaining, all in absolute style. Be the envy of your friends with a fully integrated outdoor kitchen that includes a teppanyaki barbecue, pizza oven, fridges, sink and stone benchtops. In its own adjoining pavilion is a deep sunken spa, while a guest bathroom with an outdoor shower is discreetly tucked around the corner. It’s all part of the perfect resort lifestyle available to you and your family every day, all year round, at The Resort. The Resort is the latest luxury home designed and constructed by Atrium Homes, a West Australian building company owned and run by the Marcolina family. For over 25 years, three generations of the Marcolina family have been designing and building award-winning homes of quality and distinction, and The Resort is a stunning showcase for Atrium’s attention to detail and superb craftsmanship. For those who appreciate the finer things in life, The Resort boasts features like designer lighting, stone benchtops throughout, porcelain floor tiles, extra-height ceilings, premium window coverings, a glass-enclosed wine cellar, a study and home theatre, and a kitchen with a separate scullery and prestige European appliances. As with every Atrium home, The Resort represents the company’s family values of innovation, excellence and value for money.
Красивые дома с облицовкой из бетона и черной крышей – 291 фото фасадов
11