Красивые дома с облицовкой из бетона и черной крышей – 272 фото фасадов
Сортировать:
Бюджет
Сортировать:Популярное за сегодня
101 - 120 из 272 фото
1 из 3
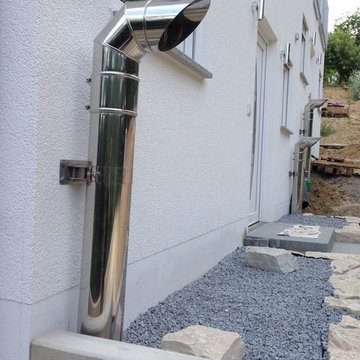
На фото: большой, трехэтажный, белый дуплекс в современном стиле с облицовкой из бетона, двускатной крышей, черепичной крышей и черной крышей с
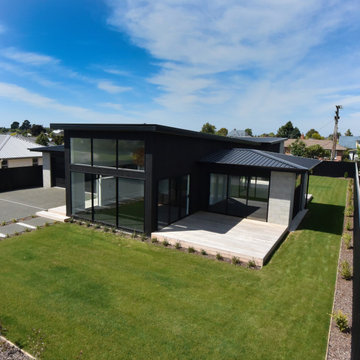
Living it up in Timaru, this light-filled 252sqm home offers relaxed, yet refined dining under a sky-high raking ceiling. It’s an entertainer’s dream with a contemporary black kitchen, featuring a huge concrete island. This mirrors the exterior colour palette.
The black cedar and concrete block cladding is softened by floor-to-ceiling windows and glass sliders which provide ample indoor-outdoor flow for occupants who enjoy socialising. The kitchen links to a private, central decking area. Additional decks serve the living and dining spaces.
Equipped with four cosy bedrooms and a well-appointed main bathroom, this home has been designed to meet the needs of its growing young family.
Parents are afforded another layer of luxury in the master bedroom. This everyday retreat features a walk-in robe and separate ensuite with a generously proportioned double showering area.
A double garage with internal access, and low-maintenance landscaping, enhance the easy-care, easy-living nature of this architectural home.
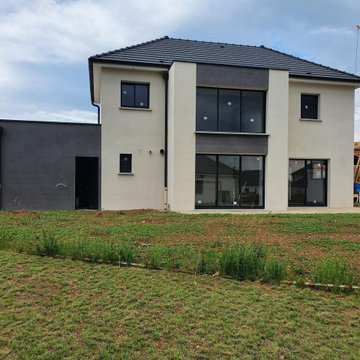
Maison contemporaine avec toits plats de 134 m² habitables. Très lumineux, son intérieur est éclairé par de grandes baies vitrées parfaitement orientées. Elle est composée d’une pièce de vie spacieuse de 50 m² et de 3 chambres, dont une suite parentale équipée d’un grand dressing.
Sur les clichés que nous vous partageons, il lui reste un mois de travaux pour être finalisée !
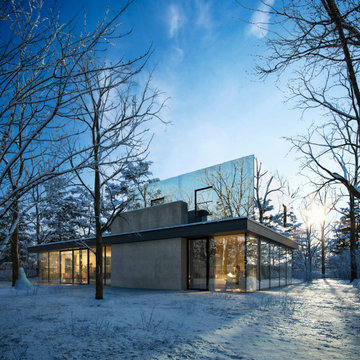
Proyecto de visualización con animación 3d.
Animacion 3d visible en la web.
Источник вдохновения для домашнего уюта: одноэтажный частный загородный дом в стиле модернизм с облицовкой из бетона, плоской крышей, металлической крышей, черной крышей и отделкой планкеном
Источник вдохновения для домашнего уюта: одноэтажный частный загородный дом в стиле модернизм с облицовкой из бетона, плоской крышей, металлической крышей, черной крышей и отделкой планкеном
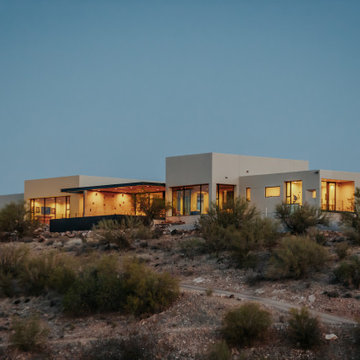
Overall image of exterior.
Идея дизайна: большой, одноэтажный, серый частный загородный дом в стиле модернизм с облицовкой из бетона, плоской крышей, металлической крышей и черной крышей
Идея дизайна: большой, одноэтажный, серый частный загородный дом в стиле модернизм с облицовкой из бетона, плоской крышей, металлической крышей и черной крышей
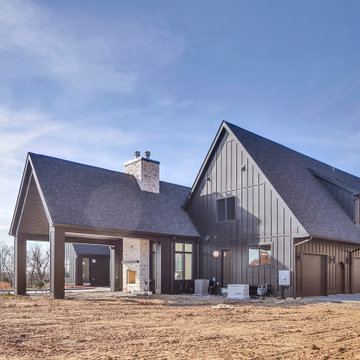
Exterior view from rear left side of home.
Пример оригинального дизайна: огромный, двухэтажный, черный частный загородный дом в стиле неоклассика (современная классика) с облицовкой из бетона, двускатной крышей, крышей из гибкой черепицы, черной крышей и отделкой доской с нащельником
Пример оригинального дизайна: огромный, двухэтажный, черный частный загородный дом в стиле неоклассика (современная классика) с облицовкой из бетона, двускатной крышей, крышей из гибкой черепицы, черной крышей и отделкой доской с нащельником
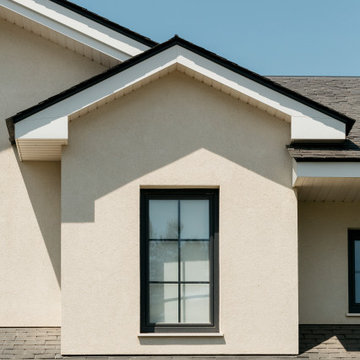
Esta casa diseñada y construida por Canexel se encuentra situada en una parcela con una pendiente muy pronunciada. Pendiente que seguía el curso de la calle y que dio lugar a que el terreno se dividiese en dos niveles: uno superior desde el que se proyecta el volumen de vivienda propiamente dicha, con planta baja y primera planta; y un segundo inferior reservado al sótano y garaje por un lado y, por otro, la zona social de piscina. Así, y debido al diseño de la vivienda se generan dos porches en la vivienda, uno en planta baja en forma de terraza y otro junto a la piscina bajo dicha terraza. Se aprovechan así las condiciones de desnivel de la parcela en beneficio del aprovechamiento de la misma.
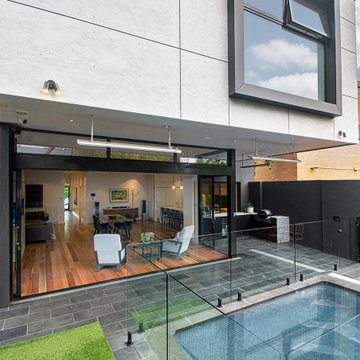
Period home is transformed into an inner city oasis.
Стильный дизайн: двухэтажный, серый частный загородный дом в стиле модернизм с облицовкой из бетона, плоской крышей, металлической крышей и черной крышей - последний тренд
Стильный дизайн: двухэтажный, серый частный загородный дом в стиле модернизм с облицовкой из бетона, плоской крышей, металлической крышей и черной крышей - последний тренд
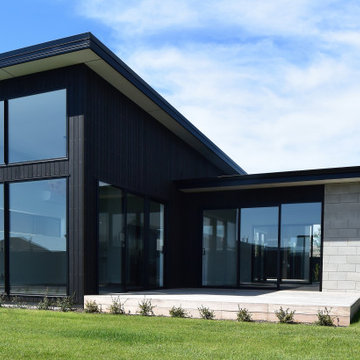
Living it up in Timaru, this light-filled 252sqm home offers relaxed, yet refined dining under a sky-high raking ceiling. It’s an entertainer’s dream with a contemporary black kitchen, featuring a huge concrete island. This mirrors the exterior colour palette.
The black cedar and concrete block cladding is softened by floor-to-ceiling windows and glass sliders which provide ample indoor-outdoor flow for occupants who enjoy socialising. The kitchen links to a private, central decking area. Additional decks serve the living and dining spaces.
Equipped with four cosy bedrooms and a well-appointed main bathroom, this home has been designed to meet the needs of its growing young family.
Parents are afforded another layer of luxury in the master bedroom. This everyday retreat features a walk-in robe and separate ensuite with a generously proportioned double showering area.
A double garage with internal access, and low-maintenance landscaping, enhance the easy-care, easy-living nature of this architectural home.
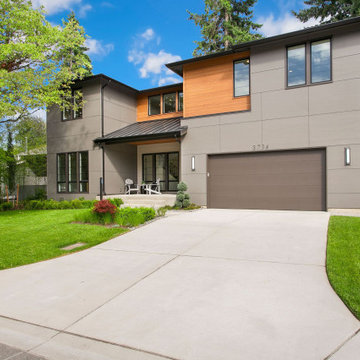
The Atwater's Exterior showcases a beautiful combination of elements that exude timeless elegance and modern sophistication. The exterior features stunning gray siding that adds a contemporary touch, while the wooden siding adds warmth and natural charm. The black windows create a striking contrast against the light-colored siding, enhancing the overall visual appeal. The black garage door and 4-lite door offer a stylish entrance to the home. The white lawn chairs provide a cozy seating area where one can relax and enjoy the surroundings. The metal roofing adds a touch of durability and architectural interest to the design. Completing the look, the metal house numbers make a statement and add a unique flair to the exterior. The Atwater's Exterior is a perfect blend of style, functionality, and inviting aesthetics that truly make it a standout property.
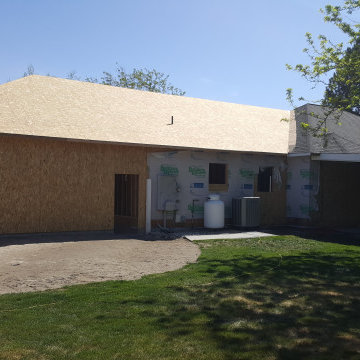
Garage addition with complete interior/exterior renovation.
Идея дизайна: огромный, одноэтажный, разноцветный частный загородный дом в стиле неоклассика (современная классика) с облицовкой из бетона, вальмовой крышей, крышей из гибкой черепицы, черной крышей и отделкой доской с нащельником
Идея дизайна: огромный, одноэтажный, разноцветный частный загородный дом в стиле неоклассика (современная классика) с облицовкой из бетона, вальмовой крышей, крышей из гибкой черепицы, черной крышей и отделкой доской с нащельником
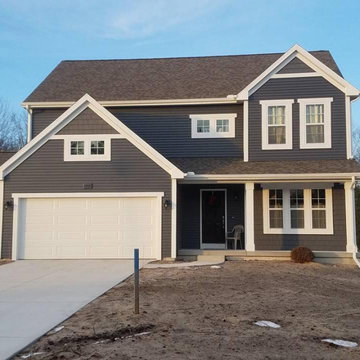
Свежая идея для дизайна: двухэтажный, синий частный загородный дом среднего размера в стиле модернизм с облицовкой из бетона, двускатной крышей, крышей из гибкой черепицы, черной крышей и отделкой планкеном - отличное фото интерьера
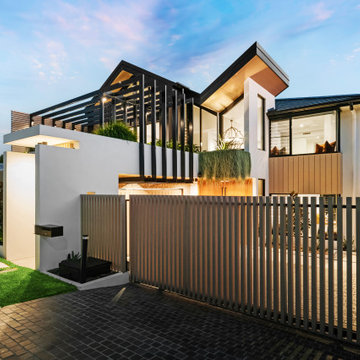
На фото: большой, трехэтажный частный загородный дом в современном стиле с облицовкой из бетона, крышей-бабочкой, черепичной крышей и черной крышей с
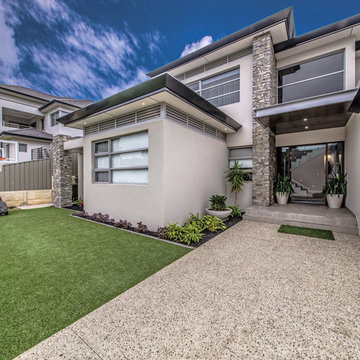
Designed for families who love to entertain, relax and socialise in style, the Promenade offers plenty of personal space for every member of the family, as well as catering for guests or inter-generational living.
The first of two luxurious master suites is downstairs, complete with two walk-in robes and spa ensuite. Four generous children’s bedrooms are grouped around their own bathroom. At the heart of the home is the huge designer kitchen, with a big stone island bench, integrated appliances and separate scullery. Seamlessly flowing from the kitchen are spacious indoor and outdoor dining and lounge areas, a family room, games room and study.
For guests or family members needing a little more privacy, there is a second master suite upstairs, along with a sitting room and a theatre with a 150-inch screen, projector and surround sound.
No expense has been spared, with high feature ceilings throughout, three powder rooms, a feature tiled fireplace in the family room, alfresco kitchen, outdoor shower, under-floor heating, storerooms, video security, garaging for three cars and more.
The Promenade is definitely worth a look! It is currently available for viewing by private inspection only, please contact Daniel Marcolina on 0419 766 658
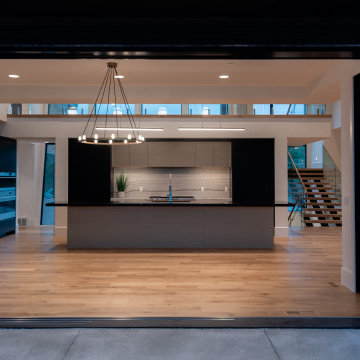
На фото: большой, трехэтажный, серый частный загородный дом в современном стиле с облицовкой из бетона, плоской крышей, крышей из смешанных материалов и черной крышей
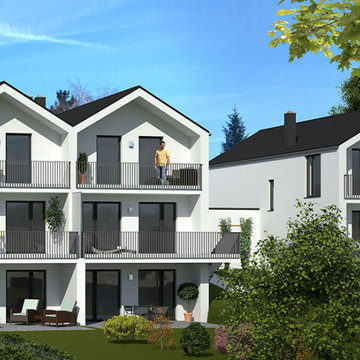
Drei Gebäude, zwei Doppelhäuser und ein Einfamilienhaus, bilden ein neues, modernes Ensemble in Peissenberg am Fuße des Hohen Peissenbergs. Auf Grund der etwas erhöhten Lage und der Südausrichtung ergibt sich ein wunderbarer Blick auf die Alpen. Eigenes Erkennungsmerkmal des Ensembles ist die Dachlandschaft: jede Doppelhaushälfte hat ihr eigenes Satteldach. Dies vermeidet städtebaulich unnötige Höhen, und lässt zudem jede Hälfte ungleich eigenständiger und somit hochwertiger erscheinen, als dies bei traditionellen Doppelhäusern der Fall ist. Loggien auf allen Geschossen auf der Gartenseite verstärken das Gefühl der Privatsphäre. Holz-Inlays in den Innenseiten der Loggien bringen „Alpen-Flair“.
Durch die Hanglage werden die Untergeschosse perfekt belichtet und sind vollwertige Wohnebenen. Zur Straße hin wirken die Häuser in Bezug auf Fassade und Höhe dagegen zurückhaltend.
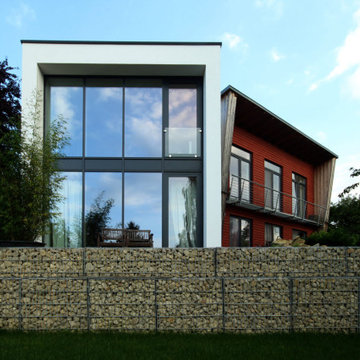
Пример оригинального дизайна: большой, двухэтажный, белый частный загородный дом в современном стиле с облицовкой из бетона, плоской крышей, крышей из смешанных материалов и черной крышей
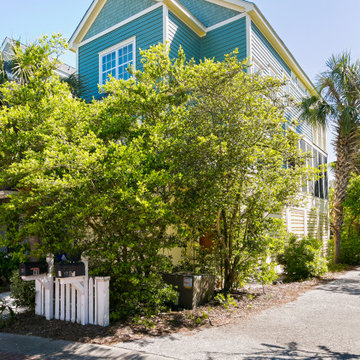
The exterior finishes were all replaced, including all of the siding, trim, windows, exterior doors, railings and garage lattice.
Свежая идея для дизайна: двухэтажный, серый частный загородный дом среднего размера в морском стиле с облицовкой из бетона, двускатной крышей, крышей из гибкой черепицы, черной крышей и отделкой планкеном - отличное фото интерьера
Свежая идея для дизайна: двухэтажный, серый частный загородный дом среднего размера в морском стиле с облицовкой из бетона, двускатной крышей, крышей из гибкой черепицы, черной крышей и отделкой планкеном - отличное фото интерьера
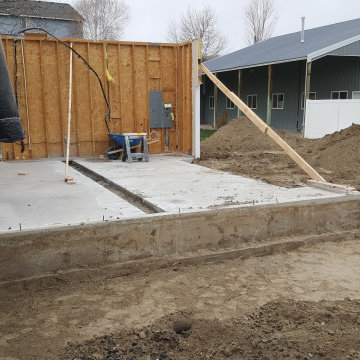
Garage addition with complete interior/exterior renovation.
Свежая идея для дизайна: огромный, одноэтажный, разноцветный частный загородный дом в стиле неоклассика (современная классика) с облицовкой из бетона, вальмовой крышей, крышей из гибкой черепицы, черной крышей и отделкой доской с нащельником - отличное фото интерьера
Свежая идея для дизайна: огромный, одноэтажный, разноцветный частный загородный дом в стиле неоклассика (современная классика) с облицовкой из бетона, вальмовой крышей, крышей из гибкой черепицы, черной крышей и отделкой доской с нащельником - отличное фото интерьера
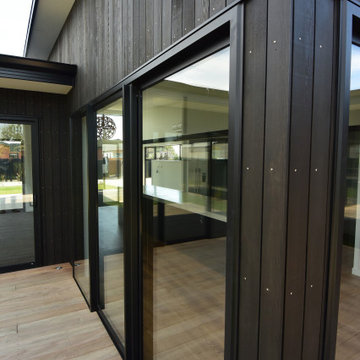
Living it up in Timaru, this light-filled 252sqm home offers relaxed, yet refined dining under a sky-high raking ceiling. It’s an entertainer’s dream with a contemporary black kitchen, featuring a huge concrete island. This mirrors the exterior colour palette.
The black cedar and concrete block cladding is softened by floor-to-ceiling windows and glass sliders which provide ample indoor-outdoor flow for occupants who enjoy socialising. The kitchen links to a private, central decking area. Additional decks serve the living and dining spaces.
Equipped with four cosy bedrooms and a well-appointed main bathroom, this home has been designed to meet the needs of its growing young family.
Parents are afforded another layer of luxury in the master bedroom. This everyday retreat features a walk-in robe and separate ensuite with a generously proportioned double showering area.
A double garage with internal access, and low-maintenance landscaping, enhance the easy-care, easy-living nature of this architectural home.
Красивые дома с облицовкой из бетона и черной крышей – 272 фото фасадов
6