Красивые дома с облицовкой из бетона – 2 229 фото фасадов с высоким бюджетом
Сортировать:
Бюджет
Сортировать:Популярное за сегодня
161 - 180 из 2 229 фото
1 из 3

Outside this elegantly designed modern prairie-style home built by Hibbs Homes, the mixed-use of wood, stone, and James Hardie Lap Siding brings dimension and texture to a modern, clean-lined front elevation. The hipped rooflines, angled columns, and use of windows complete the look.
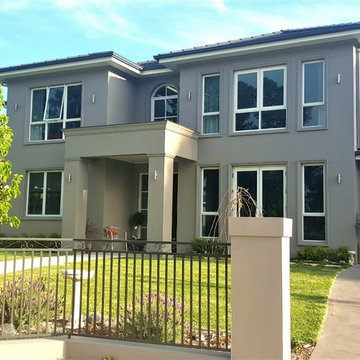
На фото: большой, двухэтажный, серый частный загородный дом в современном стиле с облицовкой из бетона, вальмовой крышей и черепичной крышей с
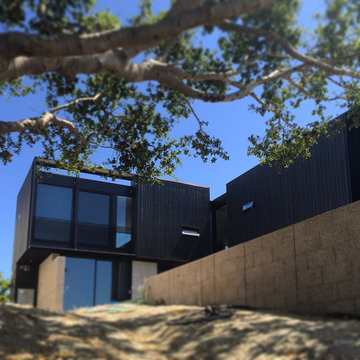
AAA Architecture
На фото: большой, двухэтажный, черный дом в современном стиле с облицовкой из бетона и плоской крышей
На фото: большой, двухэтажный, черный дом в современном стиле с облицовкой из бетона и плоской крышей
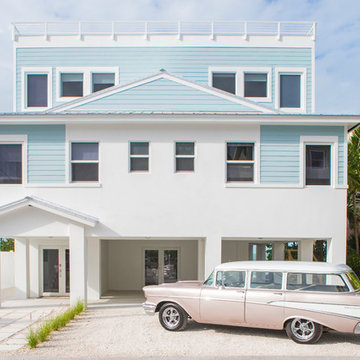
A "Happy Home" was our goal when designing this vacation home in Key Largo for a Delaware family. Lots of whites and blues accentuated by other primary colors such as orange and yellow.
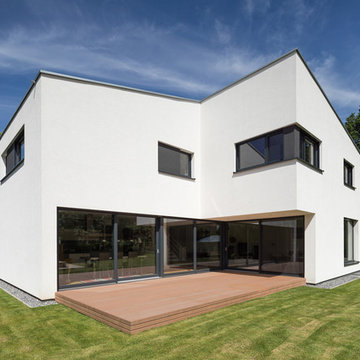
Стильный дизайн: двухэтажный, белый, большой дом в стиле модернизм с плоской крышей и облицовкой из бетона - последний тренд
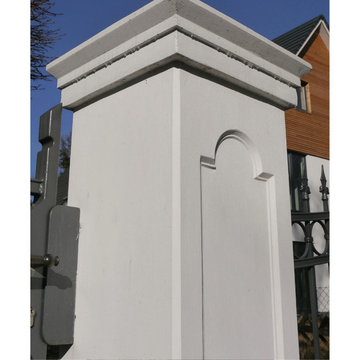
elegant gate pillars, gate and fence posts for the entrance or driveway | gate columns / piers ⚜️
Gate piers / pillars, more than functional supports, serve as the defining statement of an entrance. Our fine white concrete gate piers, available in various standard designs, are the epitome of an impressive entranceway. They can be tailored in height by adjusting the number of shafts used, ensuring a perfect fit for your project. Alongside our standard designs, we specialize in crafting custom-made gate piers to your exact specifications, complete with a selection of decorative finials for that finishing touch.
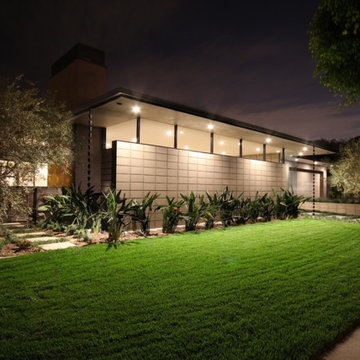
Источник вдохновения для домашнего уюта: одноэтажный, серый частный загородный дом в стиле ретро с облицовкой из бетона, вальмовой крышей и металлической крышей
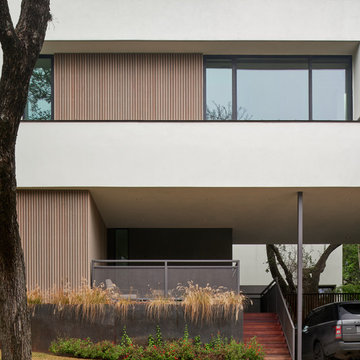
Completed in 2018, this Westlake Hills duplex designed by Alterstudio Architects underwent a dramatic transformation by mixing light & airy with dark & moody design. The goal of the project was to create a more intimate environment using a more saturated and dramatic palette. Additionally it draws from warmer wood tones such as walnut alongside luxurious textures, particularly in navy, dark grey to emerald green. The end result is a elegant, timeless, and comfortable space conducive to cozying up with a book at the end of a long day.
---
Project designed by the Atomic Ranch featured modern designers at Breathe Design Studio. From their Austin design studio, they serve an eclectic and accomplished nationwide clientele including in Palm Springs, LA, and the San Francisco Bay Area.
For more about Breathe Design Studio, see here: https://www.breathedesignstudio.com/
To learn more about this project, see here: https://www.breathedesignstudio.com/moodymodernduplex
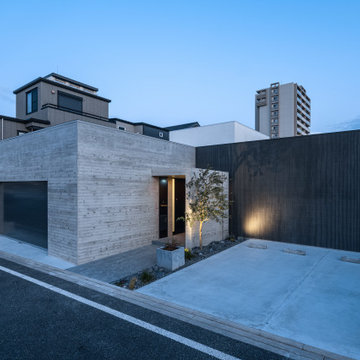
Идея дизайна: одноэтажный, серый частный загородный дом среднего размера в стиле модернизм с облицовкой из бетона и плоской крышей
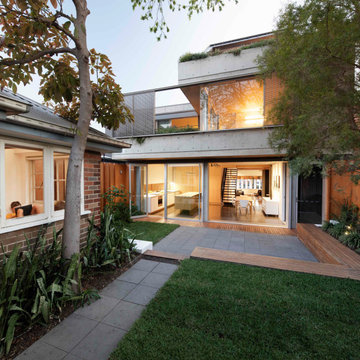
Свежая идея для дизайна: трехэтажный, серый частный загородный дом среднего размера в современном стиле с облицовкой из бетона и металлической крышей - отличное фото интерьера
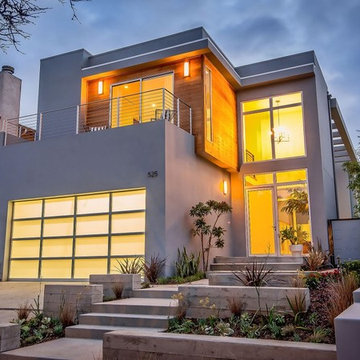
На фото: большой, двухэтажный, серый дом в современном стиле с облицовкой из бетона и плоской крышей с
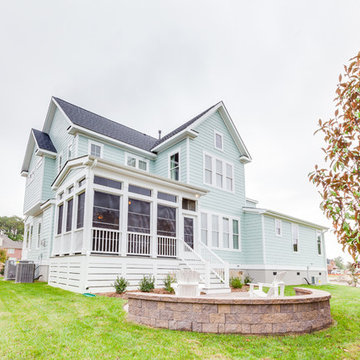
Jonathan Edwards
Источник вдохновения для домашнего уюта: большой, двухэтажный, синий дом в морском стиле с облицовкой из бетона и двускатной крышей
Источник вдохновения для домашнего уюта: большой, двухэтажный, синий дом в морском стиле с облицовкой из бетона и двускатной крышей
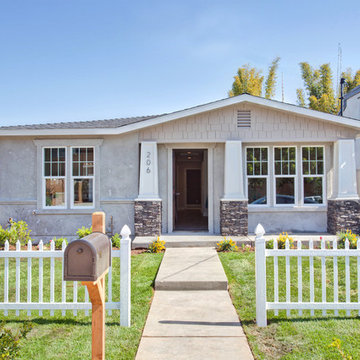
Свежая идея для дизайна: одноэтажный, серый дом среднего размера в классическом стиле с облицовкой из бетона - отличное фото интерьера
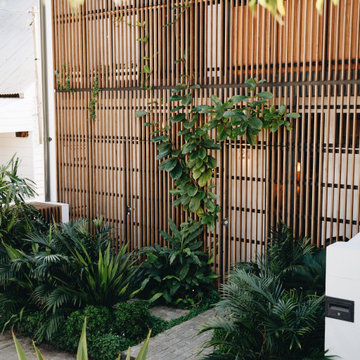
Sculptform moveable screen
На фото: двухэтажный, белый дом среднего размера в современном стиле с облицовкой из бетона и двускатной крышей
На фото: двухэтажный, белый дом среднего размера в современном стиле с облицовкой из бетона и двускатной крышей
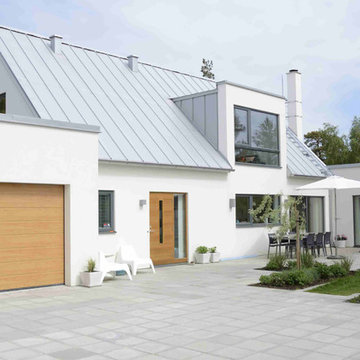
Свежая идея для дизайна: двухэтажный, белый, большой дом в скандинавском стиле с двускатной крышей и облицовкой из бетона - отличное фото интерьера
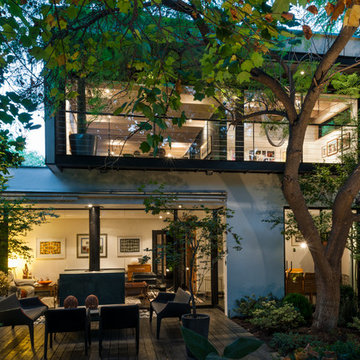
photo credits: Guy wenborne
A relatively small site (400 m2) with big trees has been the main source of inspiration of this house. Decisions have been made to improve the relationship between the interior of the house and the garden, both in ground and upper level. Thus, the project conceives the landscape as a part of the house, and this garden is also a sustainable barrier that regulates the temperature inside (mainly deciduous trees). An open plan has allowed large perspectives. Wherever it was possible, sliding doors allow spatial fluidity while still allow some privacy. Natural materials (wood and stone) reinforce the connection with the garden.
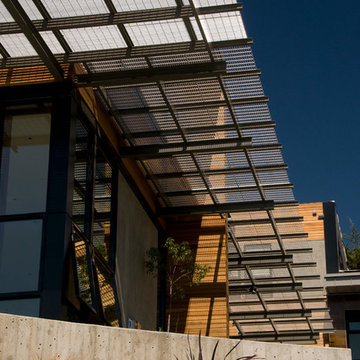
McNICHOLS® GAL Aluminum Rectangular Bar Grating serves as this home's most noticeable feature, a wing-like platform on the second floor. The Bar Grating wraps around the West and South sides of the house and helps to keep it cool. The material was bolted to the cantilevered steel beams of the home. The steel deck, which extends 8 feet, is wide enough to shade the the sun's intense heat on the floor below. The deck also serves as access to the second floor for general maintenance.

На фото: большой, двухэтажный, синий частный загородный дом в морском стиле с облицовкой из бетона, мансардной крышей и крышей из гибкой черепицы
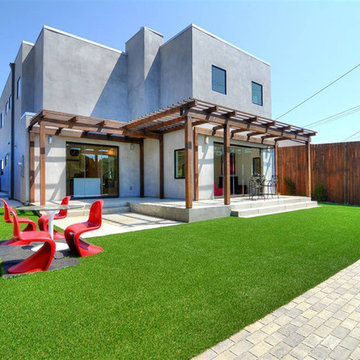
Источник вдохновения для домашнего уюта: большой, двухэтажный, серый частный загородный дом в стиле модернизм с облицовкой из бетона и плоской крышей
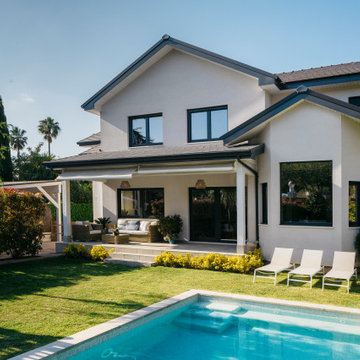
Vivienda con importante juego de cubiertas diseñada para tener un vínculo con el exterior.
На фото: двухэтажный, белый частный загородный дом среднего размера в современном стиле с облицовкой из бетона, двускатной крышей, крышей из смешанных материалов и черной крышей
На фото: двухэтажный, белый частный загородный дом среднего размера в современном стиле с облицовкой из бетона, двускатной крышей, крышей из смешанных материалов и черной крышей
Красивые дома с облицовкой из бетона – 2 229 фото фасадов с высоким бюджетом
9