Красивые дома с облицовкой из бетона – 2 229 фото фасадов с высоким бюджетом
Сортировать:
Бюджет
Сортировать:Популярное за сегодня
141 - 160 из 2 229 фото
1 из 3
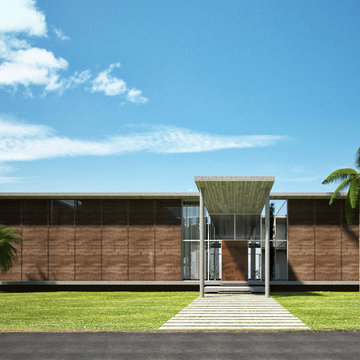
New modern tropical house designed by Joaquin Fernandez, M. Architect in Fernandez Architecture firm.
Стильный дизайн: двухэтажный, коричневый дом среднего размера в морском стиле с плоской крышей и облицовкой из бетона - последний тренд
Стильный дизайн: двухэтажный, коричневый дом среднего размера в морском стиле с плоской крышей и облицовкой из бетона - последний тренд
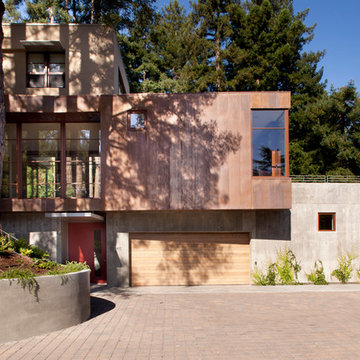
Photo by Paul Dyer
На фото: двухэтажный, большой, коричневый дом в стиле модернизм с облицовкой из бетона и плоской крышей с
На фото: двухэтажный, большой, коричневый дом в стиле модернизм с облицовкой из бетона и плоской крышей с
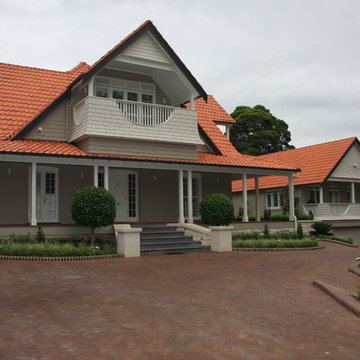
Источник вдохновения для домашнего уюта: большой, двухэтажный, серый частный загородный дом в классическом стиле с облицовкой из бетона, двускатной крышей и черепичной крышей
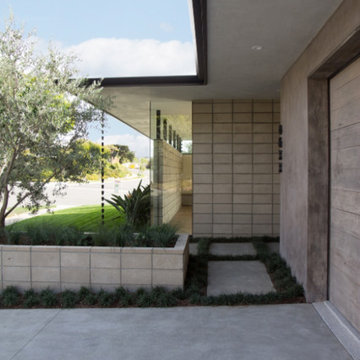
Свежая идея для дизайна: одноэтажный, серый частный загородный дом в стиле ретро с облицовкой из бетона, вальмовой крышей и металлической крышей - отличное фото интерьера
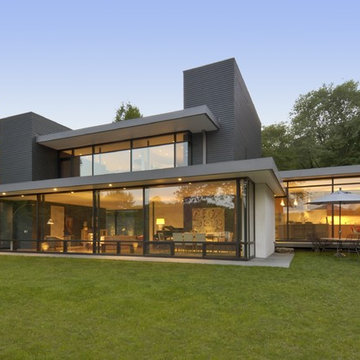
Свежая идея для дизайна: большой, двухэтажный, серый частный загородный дом в стиле модернизм с облицовкой из бетона и плоской крышей - отличное фото интерьера
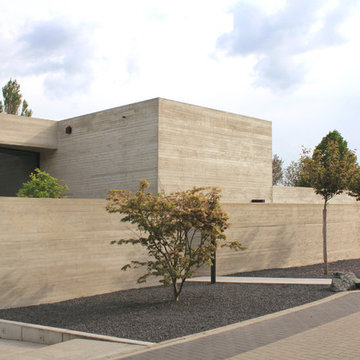
На фото: огромный, двухэтажный, коричневый частный загородный дом в современном стиле с облицовкой из бетона, плоской крышей и крышей из смешанных материалов с
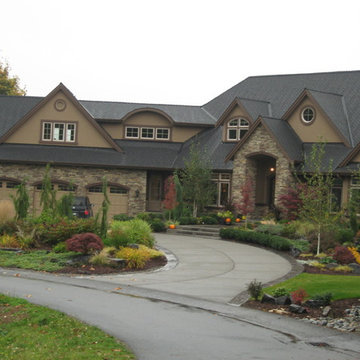
A classic Pacific Northwest home showcases a gorgeous exterior design. Warm, natural stones mixed with classic woods set the tone, while the luscious landscape full of various Northwest plants and flowers add to the natural ambiance.
Home located in Redmond, Washington. Designed by Michelle Yorke Interiors who also serves Bellevue, Issaquah, Sammamish, Mercer Island, Kirkland, Medina, Seattle, and Clyde Hill
For more about Michelle Yorke, click here: https://michelleyorkedesign.com/
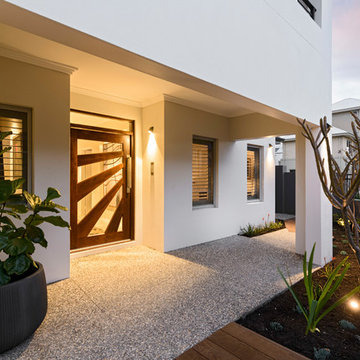
The outside of the home was repainted, with a new front door installed and new fencing. Exterior Colours: Dulux Grey Pebble 50% and Boycott 75%. Front Door: Corinthian Doors. Landscaping: Project Artichoke.
Photography: DMax Photography
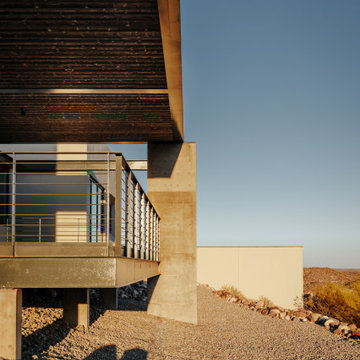
Patio showing the steel cantilevered roof, cast in place concrete columns, steel railing, steel deck and desert landscape.
Стильный дизайн: большой, одноэтажный, серый частный загородный дом в стиле модернизм с облицовкой из бетона, плоской крышей, металлической крышей и черной крышей - последний тренд
Стильный дизайн: большой, одноэтажный, серый частный загородный дом в стиле модернизм с облицовкой из бетона, плоской крышей, металлической крышей и черной крышей - последний тренд
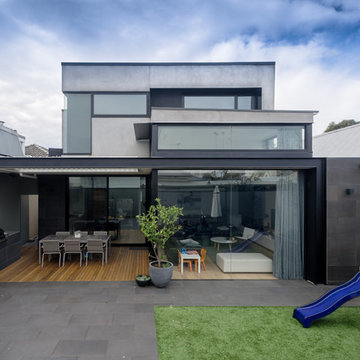
John Vos
Свежая идея для дизайна: двухэтажный, серый дом среднего размера в стиле модернизм с облицовкой из бетона и плоской крышей - отличное фото интерьера
Свежая идея для дизайна: двухэтажный, серый дом среднего размера в стиле модернизм с облицовкой из бетона и плоской крышей - отличное фото интерьера
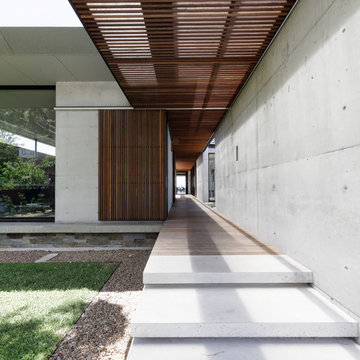
Exterior - Front Entry
Beach House at Avoca Beach by Architecture Saville Isaacs
Project Summary
Architecture Saville Isaacs
https://www.architecturesavilleisaacs.com.au/
The core idea of people living and engaging with place is an underlying principle of our practice, given expression in the manner in which this home engages with the exterior, not in a general expansive nod to view, but in a varied and intimate manner.
The interpretation of experiencing life at the beach in all its forms has been manifested in tangible spaces and places through the design of pavilions, courtyards and outdoor rooms.
Architecture Saville Isaacs
https://www.architecturesavilleisaacs.com.au/
A progression of pavilions and courtyards are strung off a circulation spine/breezeway, from street to beach: entry/car court; grassed west courtyard (existing tree); games pavilion; sand+fire courtyard (=sheltered heart); living pavilion; operable verandah; beach.
The interiors reinforce architectural design principles and place-making, allowing every space to be utilised to its optimum. There is no differentiation between architecture and interiors: Interior becomes exterior, joinery becomes space modulator, materials become textural art brought to life by the sun.
Project Description
Architecture Saville Isaacs
https://www.architecturesavilleisaacs.com.au/
The core idea of people living and engaging with place is an underlying principle of our practice, given expression in the manner in which this home engages with the exterior, not in a general expansive nod to view, but in a varied and intimate manner.
The house is designed to maximise the spectacular Avoca beachfront location with a variety of indoor and outdoor rooms in which to experience different aspects of beachside living.
Client brief: home to accommodate a small family yet expandable to accommodate multiple guest configurations, varying levels of privacy, scale and interaction.
A home which responds to its environment both functionally and aesthetically, with a preference for raw, natural and robust materials. Maximise connection – visual and physical – to beach.
The response was a series of operable spaces relating in succession, maintaining focus/connection, to the beach.
The public spaces have been designed as series of indoor/outdoor pavilions. Courtyards treated as outdoor rooms, creating ambiguity and blurring the distinction between inside and out.
A progression of pavilions and courtyards are strung off circulation spine/breezeway, from street to beach: entry/car court; grassed west courtyard (existing tree); games pavilion; sand+fire courtyard (=sheltered heart); living pavilion; operable verandah; beach.
Verandah is final transition space to beach: enclosable in winter; completely open in summer.
This project seeks to demonstrates that focusing on the interrelationship with the surrounding environment, the volumetric quality and light enhanced sculpted open spaces, as well as the tactile quality of the materials, there is no need to showcase expensive finishes and create aesthetic gymnastics. The design avoids fashion and instead works with the timeless elements of materiality, space, volume and light, seeking to achieve a sense of calm, peace and tranquillity.
Architecture Saville Isaacs
https://www.architecturesavilleisaacs.com.au/
Focus is on the tactile quality of the materials: a consistent palette of concrete, raw recycled grey ironbark, steel and natural stone. Materials selections are raw, robust, low maintenance and recyclable.
Light, natural and artificial, is used to sculpt the space and accentuate textural qualities of materials.
Passive climatic design strategies (orientation, winter solar penetration, screening/shading, thermal mass and cross ventilation) result in stable indoor temperatures, requiring minimal use of heating and cooling.
Architecture Saville Isaacs
https://www.architecturesavilleisaacs.com.au/
Accommodation is naturally ventilated by eastern sea breezes, but sheltered from harsh afternoon winds.
Both bore and rainwater are harvested for reuse.
Low VOC and non-toxic materials and finishes, hydronic floor heating and ventilation ensure a healthy indoor environment.
Project was the outcome of extensive collaboration with client, specialist consultants (including coastal erosion) and the builder.
The interpretation of experiencing life by the sea in all its forms has been manifested in tangible spaces and places through the design of the pavilions, courtyards and outdoor rooms.
The interior design has been an extension of the architectural intent, reinforcing architectural design principles and place-making, allowing every space to be utilised to its optimum capacity.
There is no differentiation between architecture and interiors: Interior becomes exterior, joinery becomes space modulator, materials become textural art brought to life by the sun.
Architecture Saville Isaacs
https://www.architecturesavilleisaacs.com.au/
https://www.architecturesavilleisaacs.com.au/
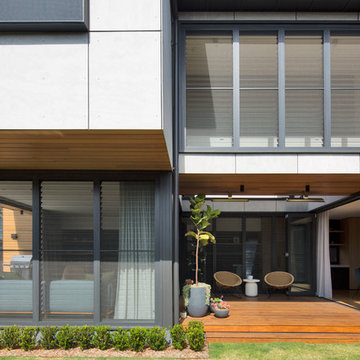
Photography by Simon Whitbread
Идея дизайна: двухэтажный частный загородный дом среднего размера в современном стиле с облицовкой из бетона
Идея дизайна: двухэтажный частный загородный дом среднего размера в современном стиле с облицовкой из бетона
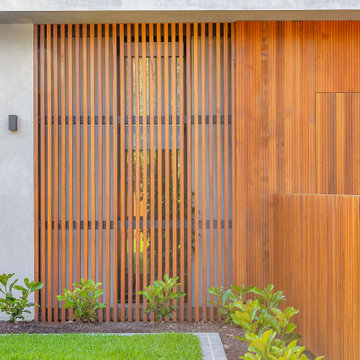
Front exterior facade of Brighton custom luxury build featuring a cedar clad concealed garage door
Идея дизайна: большой, двухэтажный, серый частный загородный дом в современном стиле с облицовкой из бетона, плоской крышей и отделкой доской с нащельником
Идея дизайна: большой, двухэтажный, серый частный загородный дом в современном стиле с облицовкой из бетона, плоской крышей и отделкой доской с нащельником
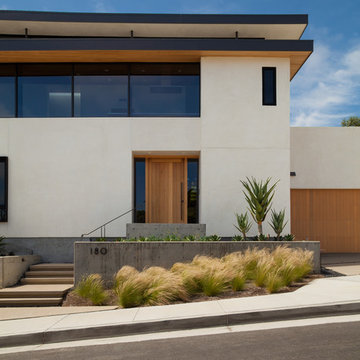
Jon Encarnacion
Идея дизайна: большой, двухэтажный, белый частный загородный дом в стиле модернизм с облицовкой из бетона и плоской крышей
Идея дизайна: большой, двухэтажный, белый частный загородный дом в стиле модернизм с облицовкой из бетона и плоской крышей
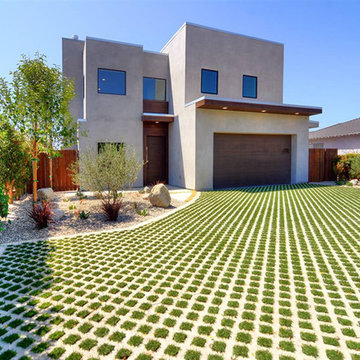
Идея дизайна: большой, двухэтажный, серый частный загородный дом в стиле модернизм с облицовкой из бетона и плоской крышей
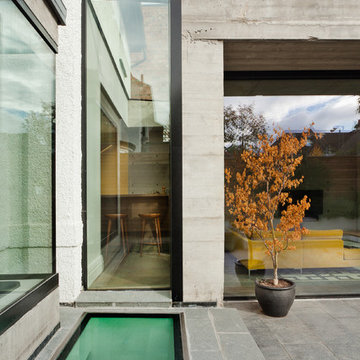
Rosangela Borgese
Идея дизайна: трехэтажный, белый дом среднего размера в современном стиле с облицовкой из бетона
Идея дизайна: трехэтажный, белый дом среднего размера в современном стиле с облицовкой из бетона
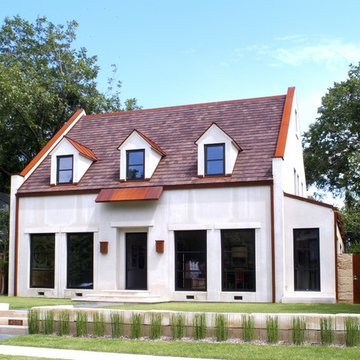
Стильный дизайн: двухэтажный, белый дом среднего размера в стиле неоклассика (современная классика) с облицовкой из бетона и двускатной крышей - последний тренд
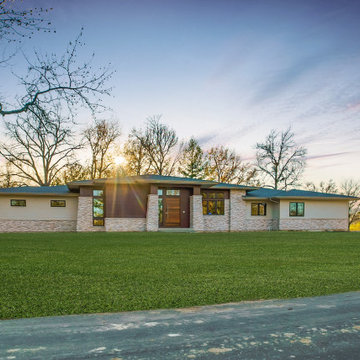
Outside this elegantly designed modern prairie-style home built by Hibbs Homes, the mixed-use of wood, stone, and James Hardie Lap Siding brings dimension and texture to a modern, clean-lined front elevation. The hipped rooflines, angled columns, and use of windows complete the look.

Crystal Imaging Photography
На фото: маленький, трехэтажный, бежевый многоквартирный дом в современном стиле с облицовкой из бетона, плоской крышей и черепичной крышей для на участке и в саду
На фото: маленький, трехэтажный, бежевый многоквартирный дом в современном стиле с облицовкой из бетона, плоской крышей и черепичной крышей для на участке и в саду
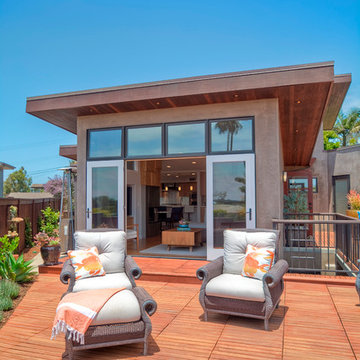
Modern beach house exterior with teak deck. Don Anderson
На фото: маленький, одноэтажный, серый дом в современном стиле с облицовкой из бетона для на участке и в саду
На фото: маленький, одноэтажный, серый дом в современном стиле с облицовкой из бетона для на участке и в саду
Красивые дома с облицовкой из бетона – 2 229 фото фасадов с высоким бюджетом
8