Красивые дома с металлической крышей – 795 фото фасадов с невысоким бюджетом
Сортировать:
Бюджет
Сортировать:Популярное за сегодня
101 - 120 из 795 фото
1 из 3
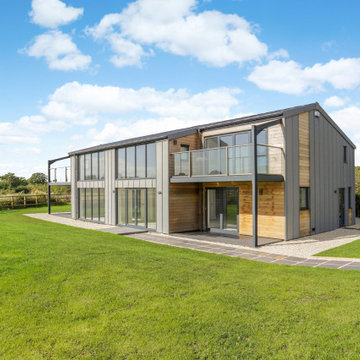
На фото: большой, двухэтажный, серый частный загородный дом в стиле модернизм с облицовкой из металла, двускатной крышей и металлической крышей с

Recently, TaskRabbit challenged a group of 10 Taskers to build a Tiny House in the middle of Manhattan in just 72 hours – all for a good cause.
Building a fully outfitted tiny house in 3 days was a tall order – a build like this often takes months – but we set out to prove the power of collaboration, showing the kind of progress that can be made when people come together, bringing their best insights, skills and creativity to achieve something that seems impossible.
It was quite a week. New York was wonderful (and quite lovely, despite a bit of rain), our Taskers were incredible, and TaskRabbit’s Tiny House came together in record time, due to the planning, dedication and hard work of all involved.
A Symbol for Change
The TaskRabbit Tiny House was auctioned off with 100% of the proceeds going to our partner, Community Solutions, a national nonprofit helping communities take on complex social challenges – issues like homelessness, unemployment and health inequity – through collaboration and creative problem solving. This Tiny House was envisioned as a small symbol of the change that is possible when people have the right tools and opportunities to work together. Through our three-day build, our Taskers proved that amazing things can happen when we put our hearts into creating substantive change in our communities.
The Winning Bid
We’re proud to report that we were able to raise $26,600 to support Community Solutions’ work. Sarah, a lovely woman from New Hampshire, placed the winning bid – and it’s nice to know our tiny home is in good hands.
#ATinyTask: Behind the Scenes
The Plans
A lot of time and effort went into making sure this Tiny Home was as efficient, cozy and welcoming as possible. Our master planners, designer Lesley Morphy and TaskRabbit Creative Director Scott Smith, maximized every square inch in the little house with comfort and style in mind, utilizing a lofted bed, lofted storage, a floor-to-ceiling tiled shower, a compost toilet, and custom details throughout. There’s a surprising amount of built-in storage in the kitchen, while a conscious decision was made to keep the living space open so you could actually exist comfortably without feeling cramped.
The Build
Our Taskers worked long, hard shifts while our team made sure they were well fed, hydrated and in good spirits. The team brought amazing energy and we couldn’t be prouder of the way they worked together. Stay tuned, as we’ll be highlighting more of our Tiny House Taskers’ stories in coming days – they were so great that we want to make sure all of you get to know them better.
The Final Product
Behold, the completed Tiny House! For more photos, be sure to check out our Facebook page.
This was an incredibly inspiring project, and we really enjoyed watching the Tiny House come to life right in the middle of Manhattan. It was amazing to see what our Taskers are capable of, and we’re so glad we were able to support Community Solutions and help fight homelessness, unemployment and health inequity with #ATinyTask.
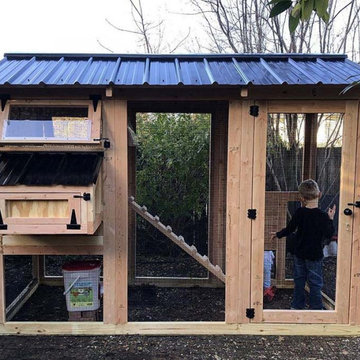
California Coop: A tiny home for chickens. This walk-in chicken coop has a 4' x 9' footprint and is perfect for small flocks and small backyards. Same great quality, just smaller!
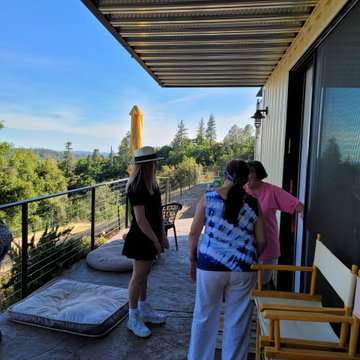
Shipping Container Guest House with concrete metal deck
Свежая идея для дизайна: маленький, одноэтажный, белый мини дом в стиле лофт с облицовкой из металла, плоской крышей, металлической крышей и серой крышей для на участке и в саду - отличное фото интерьера
Свежая идея для дизайна: маленький, одноэтажный, белый мини дом в стиле лофт с облицовкой из металла, плоской крышей, металлической крышей и серой крышей для на участке и в саду - отличное фото интерьера
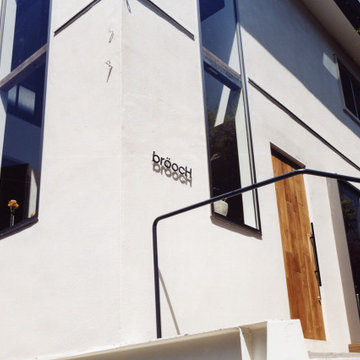
На фото: маленький, двухэтажный, белый частный загородный дом в скандинавском стиле с облицовкой из цементной штукатурки, двускатной крышей и металлической крышей для на участке и в саду с
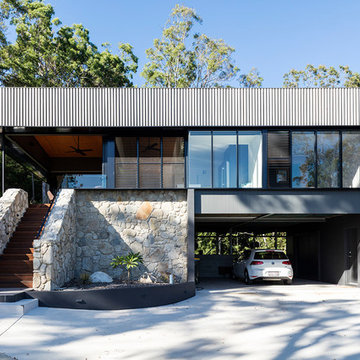
lucas Muro
Стильный дизайн: маленький, одноэтажный, деревянный, серый частный загородный дом в современном стиле с плоской крышей и металлической крышей для на участке и в саду - последний тренд
Стильный дизайн: маленький, одноэтажный, деревянный, серый частный загородный дом в современном стиле с плоской крышей и металлической крышей для на участке и в саду - последний тренд
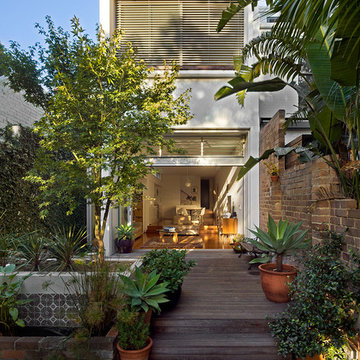
Murray Fredericks
Источник вдохновения для домашнего уюта: маленький, двухэтажный, кирпичный, белый частный загородный дом в современном стиле с плоской крышей и металлической крышей для на участке и в саду
Источник вдохновения для домашнего уюта: маленький, двухэтажный, кирпичный, белый частный загородный дом в современном стиле с плоской крышей и металлической крышей для на участке и в саду
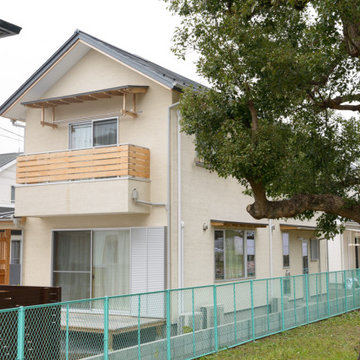
公園の隣という立地を活かしながら、夏は風が抜け、冬は熱を逃がさないそんな住まいができました。
地域の素材でつくる子育て世代のシンプルな木の家です。
長期優良住宅の認定を受けています。
アースカラーの外壁は骨材多めの西洋漆喰、屋根はガルバリウム鋼板です。
Стильный дизайн: двухэтажный, бежевый частный загородный дом среднего размера с двускатной крышей, металлической крышей и серой крышей - последний тренд
Стильный дизайн: двухэтажный, бежевый частный загородный дом среднего размера с двускатной крышей, металлической крышей и серой крышей - последний тренд
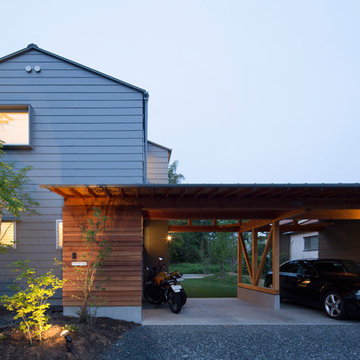
夕景
Идея дизайна: двухэтажный, серый, маленький частный загородный дом в восточном стиле с двускатной крышей, облицовкой из металла и металлической крышей для на участке и в саду
Идея дизайна: двухэтажный, серый, маленький частный загородный дом в восточном стиле с двускатной крышей, облицовкой из металла и металлической крышей для на участке и в саду
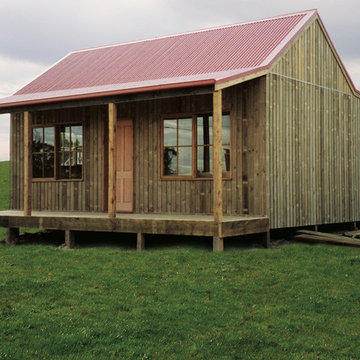
Идея дизайна: маленький, одноэтажный, деревянный, коричневый частный загородный дом в стиле рустика с полувальмовой крышей и металлической крышей для на участке и в саду
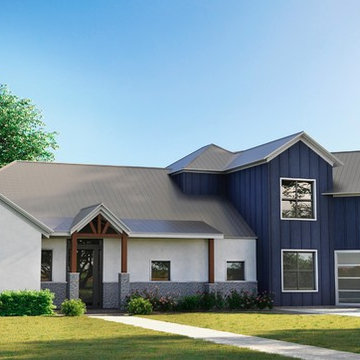
Пример оригинального дизайна: одноэтажный, белый частный загородный дом среднего размера в стиле кантри с облицовкой из ЦСП и металлической крышей
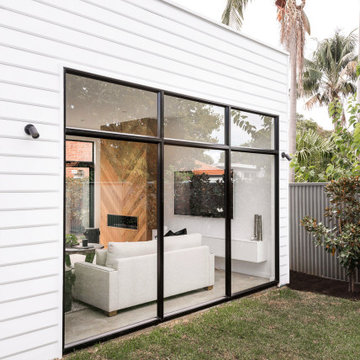
An extension and renovation to a timber bungalow built in the early 1900s in Shenton Park, Western Australia.
Budget $300,000 to $500,000.
The original house is characteristic of the suburb in which it is located, developed during the period 1900 to 1939. A Precinct Policy guides development, to preserve and enhance the established neighbourhood character of Shenton Park.
With south facing rear, one of the key aspects of the design was to separate the new living / kitchen space from the original house with a courtyard - to allow northern light to the main living spaces. The courtyard also provides cross ventilation and a great connection with the garden. This is a huge change from the original south facing kitchen and meals, which was not only very small, but quite dark and gloomy.
Another key design element was to increase the connection with the garden. Despite the beautiful backyard and leafy suburb, the original house was completely cut off from the garden. Now you can see the backyard the moment you step in the front door, and the courtyard breaks the journey as you move through the central corridor of the home to the new kitchen and living area. The entire interior of the home is light and bright.
The rear elevation is contemporary, and provides a definite contrast to the original house, but doesn't feel out of place. There is a connection in the architecture between the old and new - for example, in the scale, in the materials, in the pitch of the roof.
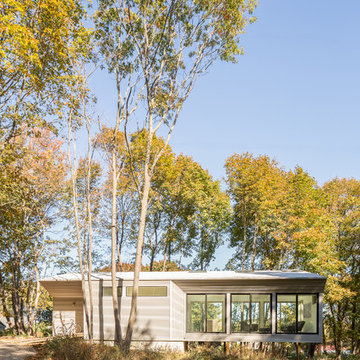
Jeff Roberts
Свежая идея для дизайна: маленький, одноэтажный, серый частный загородный дом в современном стиле с облицовкой из металла, односкатной крышей и металлической крышей для на участке и в саду - отличное фото интерьера
Свежая идея для дизайна: маленький, одноэтажный, серый частный загородный дом в современном стиле с облицовкой из металла, односкатной крышей и металлической крышей для на участке и в саду - отличное фото интерьера
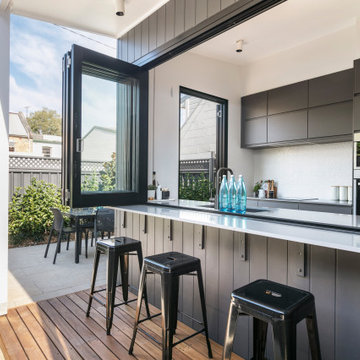
Outdoor servery area
На фото: маленький, одноэтажный, серый мини дом в стиле модернизм с плоской крышей, металлической крышей, серой крышей и отделкой дранкой для на участке и в саду
На фото: маленький, одноэтажный, серый мини дом в стиле модернизм с плоской крышей, металлической крышей, серой крышей и отделкой дранкой для на участке и в саду
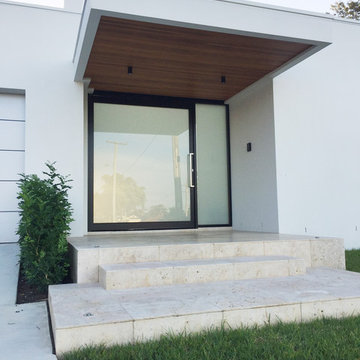
“..2 Bryant Avenue Fairfield West is a success story being one of the rare, wonderful collaborations between a great client, builder and architect, where the intention and result were to create a calm refined, modernist single storey home for a growing family and where attention to detail is evident.
Designed with Bauhaus principles in mind where architecture, technology and art unite as one and where the exemplification of the famed French early modernist Architect & painter Le Corbusier’s statement ‘machine for modern living’ is truly the result, the planning concept was to simply to wrap minimalist refined series of spaces around a large north-facing courtyard so that low-winter sun could enter the living spaces and provide passive thermal activation in winter and so that light could permeate the living spaces. The courtyard also importantly provides a visual centerpiece where outside & inside merge.
By providing solid brick walls and concrete floors, this thermal optimization is achieved with the house being cool in summer and warm in winter, making the home capable of being naturally ventilated and naturally heated. A large glass entry pivot door leads to a raised central hallway spine that leads to a modern open living dining kitchen wing. Living and bedrooms rooms are zoned separately, setting-up a spatial distinction where public vs private are working in unison, thereby creating harmony for this modern home. Spacious & well fitted laundry & bathrooms complement this home.
What cannot be understood in pictures & plans with this home, is the intangible feeling of peace, quiet and tranquility felt by all whom enter and dwell within it. The words serenity, simplicity and sublime often come to mind in attempting to describe it, being a continuation of many fine similar modernist homes by the sole practitioner Architect Ibrahim Conlon whom is a local Sydney Architect with a large tally of quality homes under his belt. The Architect stated that this house is best and purest example to date, as a true expression of the regionalist sustainable modern architectural principles he practises with.
Seeking to express the epoch of our time, this building remains a fine example of western Sydney early 21st century modernist suburban architecture that is a surprising relief…”
Kind regards
-----------------------------------------------------
Architect Ibrahim Conlon
Managing Director + Principal Architect
Nominated Responsible Architect under NSW Architect Act 2003
SEPP65 Qualified Designer under the Environmental Planning & Assessment Regulation 2000
M.Arch(UTS) B.A Arch(UTS) ADAD(CIT) AICOMOS RAIA
Chartered Architect NSW Registration No. 10042
Associate ICOMOS
M: 0404459916
E: ibrahim@iscdesign.com.au
O; Suite 1, Level 1, 115 Auburn Road Auburn NSW Australia 2144
W; www.iscdesign.com.au
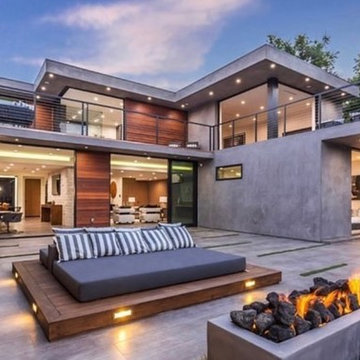
Exterior Tadelakt finish
На фото: большой, двухэтажный, серый частный загородный дом в современном стиле с облицовкой из бетона, плоской крышей и металлической крышей
На фото: большой, двухэтажный, серый частный загородный дом в современном стиле с облицовкой из бетона, плоской крышей и металлической крышей

The rear balcony is lined with cedar to provide a warm contrast to the dark metal cladding.
Идея дизайна: маленький, двухэтажный, черный частный загородный дом в стиле модернизм с облицовкой из металла, односкатной крышей, металлической крышей, черной крышей и отделкой доской с нащельником для на участке и в саду
Идея дизайна: маленький, двухэтажный, черный частный загородный дом в стиле модернизм с облицовкой из металла, односкатной крышей, металлической крышей, черной крышей и отделкой доской с нащельником для на участке и в саду
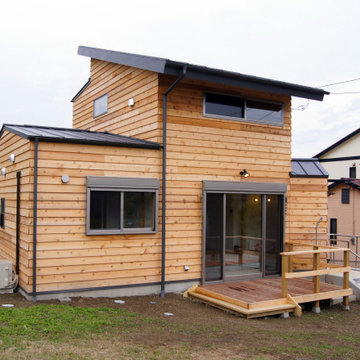
Источник вдохновения для домашнего уюта: маленький, двухэтажный, деревянный, бежевый мини дом в стиле кантри с односкатной крышей, металлической крышей и отделкой планкеном для на участке и в саду

Источник вдохновения для домашнего уюта: маленький, трехэтажный, белый мини дом в восточном стиле с облицовкой из бетона, односкатной крышей, металлической крышей, синей крышей и отделкой доской с нащельником для на участке и в саду
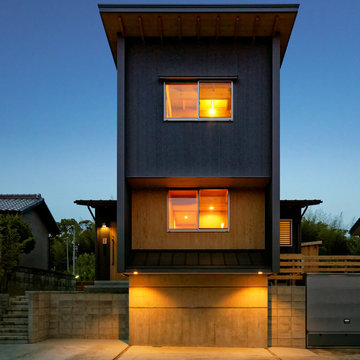
A HOUSE (ローコスト・外張断熱)
夜景1
Пример оригинального дизайна: двухэтажный, черный, маленький частный загородный дом в стиле модернизм с облицовкой из металла, односкатной крышей и металлической крышей для на участке и в саду
Пример оригинального дизайна: двухэтажный, черный, маленький частный загородный дом в стиле модернизм с облицовкой из металла, односкатной крышей и металлической крышей для на участке и в саду
Красивые дома с металлической крышей – 795 фото фасадов с невысоким бюджетом
6