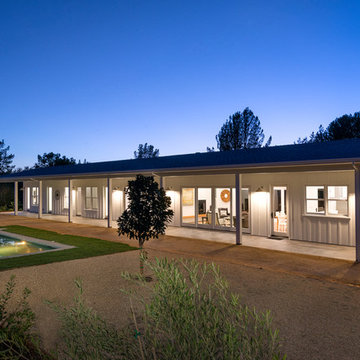Красивые дома с любой облицовкой – 834 древесного цвета фото фасадов
Сортировать:
Бюджет
Сортировать:Популярное за сегодня
121 - 140 из 834 фото
1 из 3
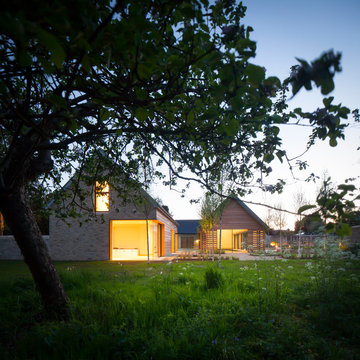
Свежая идея для дизайна: двухэтажный дом в современном стиле с комбинированной облицовкой и двускатной крышей - отличное фото интерьера
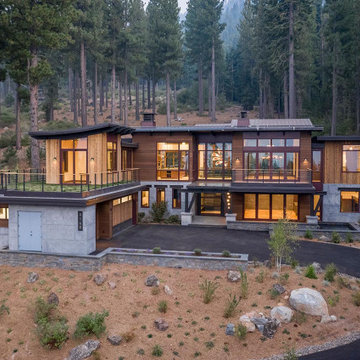
For this ski-in, ski-out mountainside property, the intent was to create an architectural masterpiece that was simple, sophisticated, timeless and unique all at the same time. The clients wanted to express their love for Japanese-American craftsmanship, so we incorporated some hints of that motif into the designs.
The high cedar wood ceiling and exposed curved steel beams are dramatic and reveal a roofline nodding to a traditional pagoda design. Striking bronze hanging lights span the kitchen and other unique light fixtures highlight every space. Warm walnut plank flooring and contemporary walnut cabinetry run throughout the home.
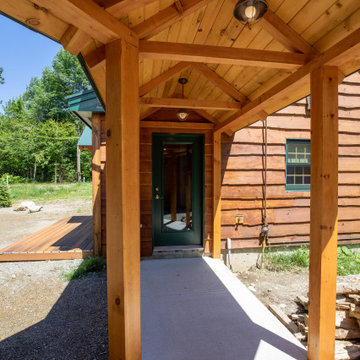
These clients built this house 20 years ago and it holds many fond memories. They wanted to make sure those memories could be passed on to their grandkids. We worked hard to retain the character of the house while giving it a serious facelift.
A high performance and sustainable mountain home. The kitchen and dining area is one big open space allowing for lots of countertop, a huge dining table (4.5’x7.5’) with booth seating, and big appliances for large family meals.
In the main house, we enlarged the Kitchen and Dining room, renovated the Entry/ Mudroom, added two Bedrooms and a Bathroom to the second story, enlarged the Loft and created a hangout room for the grandkids (aka bedroom #6), and moved the Laundry area. The contractor also masterfully preserved and flipped the existing stair to face the opposite direction. We also added a two-car Garage with a one bedroom apartment above and connected it to the house with a breezeway. And, one of the best parts, they installed a new ERV system.
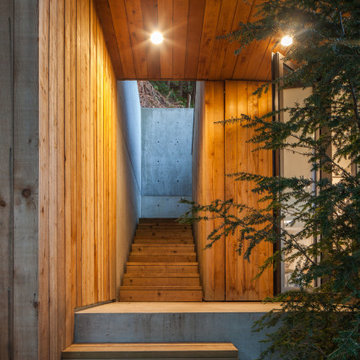
West Coast modern art studio with garage below and rooftop deck above.
На фото: двухэтажный, деревянный частный загородный дом в современном стиле с плоской крышей, металлической крышей и черной крышей
На фото: двухэтажный, деревянный частный загородный дом в современном стиле с плоской крышей, металлической крышей и черной крышей
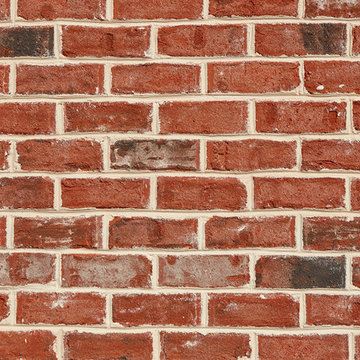
Charming South Carolina home featuring “Olde Georgian Tudor” brick exteriors with Coosa Ivory Buff and Augusta White Sand mortar.
Свежая идея для дизайна: двухэтажный, кирпичный, красный дом среднего размера в классическом стиле с крышей из гибкой черепицы - отличное фото интерьера
Свежая идея для дизайна: двухэтажный, кирпичный, красный дом среднего размера в классическом стиле с крышей из гибкой черепицы - отличное фото интерьера
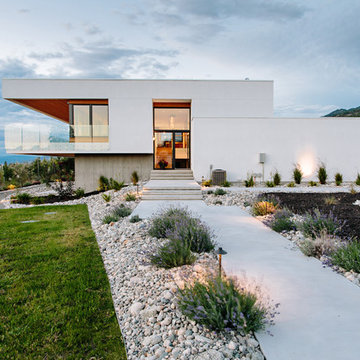
Jon Adrian
Свежая идея для дизайна: белый частный загородный дом в стиле модернизм с разными уровнями, облицовкой из цементной штукатурки и плоской крышей - отличное фото интерьера
Свежая идея для дизайна: белый частный загородный дом в стиле модернизм с разными уровнями, облицовкой из цементной штукатурки и плоской крышей - отличное фото интерьера
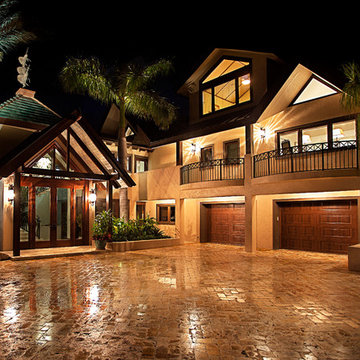
Land's End lights up the night with strategically placed outdoor light fixtures.
На фото: большой, двухэтажный, желтый частный загородный дом в морском стиле с облицовкой из цементной штукатурки, двускатной крышей и металлической крышей с
На фото: большой, двухэтажный, желтый частный загородный дом в морском стиле с облицовкой из цементной штукатурки, двускатной крышей и металлической крышей с
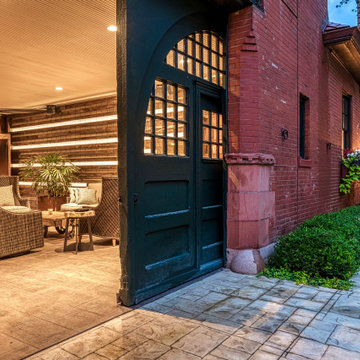
This grand and historic home renovation transformed the structure from the ground up, creating a versatile, multifunctional space. Meticulous planning and creative design brought the client's vision to life, optimizing functionality throughout.
This outdoor space features a lovely garden, a covered patio, and a glistening pool, creating a distinct separation from the house and a spacious carriage house. An inviting indoor-outdoor furniture arrangement serves as the focal point for family gatherings and grand-scale entertainment.
---
Project by Wiles Design Group. Their Cedar Rapids-based design studio serves the entire Midwest, including Iowa City, Dubuque, Davenport, and Waterloo, as well as North Missouri and St. Louis.
For more about Wiles Design Group, see here: https://wilesdesigngroup.com/
To learn more about this project, see here: https://wilesdesigngroup.com/st-louis-historic-home-renovation
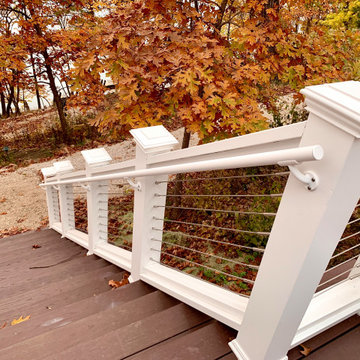
Luxury Home on Pine Lake, WI
Идея дизайна: огромный, двухэтажный, деревянный, синий частный загородный дом в классическом стиле с двускатной крышей, крышей из гибкой черепицы, коричневой крышей и отделкой дранкой
Идея дизайна: огромный, двухэтажный, деревянный, синий частный загородный дом в классическом стиле с двускатной крышей, крышей из гибкой черепицы, коричневой крышей и отделкой дранкой
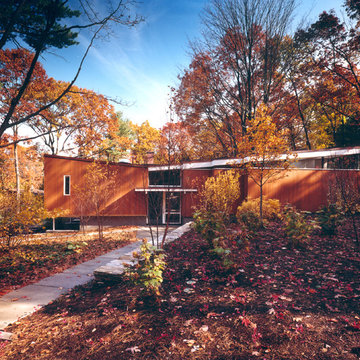
На фото: деревянный, одноэтажный, коричневый дом среднего размера в стиле модернизм с плоской крышей с
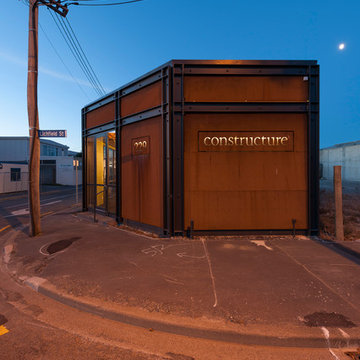
Stephen Goodenough
Источник вдохновения для домашнего уюта: маленький, одноэтажный дом в стиле модернизм с облицовкой из металла для на участке и в саду
Источник вдохновения для домашнего уюта: маленький, одноэтажный дом в стиле модернизм с облицовкой из металла для на участке и в саду
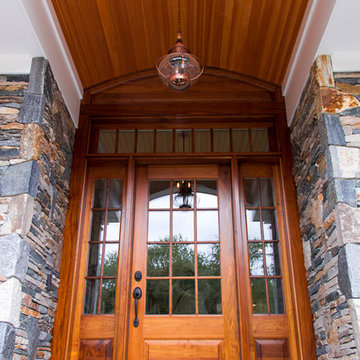
Свежая идея для дизайна: двухэтажный, бежевый дом в стиле кантри с комбинированной облицовкой - отличное фото интерьера
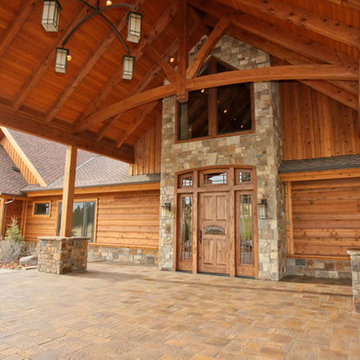
На фото: большой, двухэтажный, деревянный, коричневый дом в стиле рустика с мансардной крышей

Стильный дизайн: двухэтажный, деревянный, бежевый барнхаус (амбары) частный загородный дом в стиле кантри с двускатной крышей, крышей из гибкой черепицы и серой крышей - последний тренд
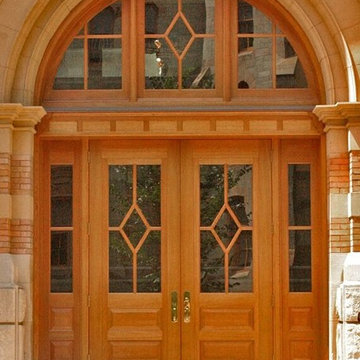
Main entry doors and transom for the Wister Institute at The University of Pennsylvania.
Стильный дизайн: двухэтажный, бежевый дом в классическом стиле с облицовкой из камня - последний тренд
Стильный дизайн: двухэтажный, бежевый дом в классическом стиле с облицовкой из камня - последний тренд
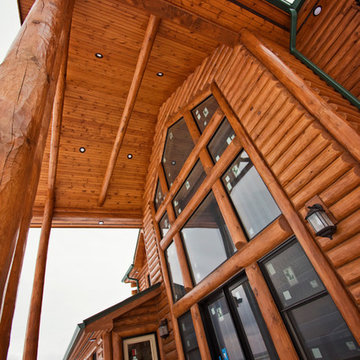
You guys just wait... you'll be picking your jaws up off the floor when you see how this home went from a dated 1990s bore to a 2018 dream. This is a home you have to see to believe. We can't pinpoint which part we love best, so we are going to let you take a look around. Special thanks to these teams who worked side-by-side with us to blow this home out of the water.
Kim Hanson Photography, Art & Design
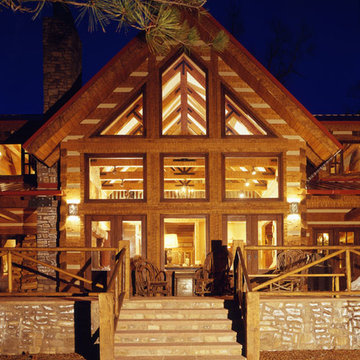
This photo provides a good view of the vaulted gable front section of the Elk River II. A popular design to take advantage of property views.
Стильный дизайн: большой, двухэтажный, деревянный, коричневый дом в стиле рустика с двускатной крышей - последний тренд
Стильный дизайн: большой, двухэтажный, деревянный, коричневый дом в стиле рустика с двускатной крышей - последний тренд
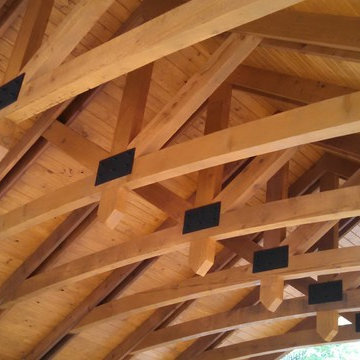
Up close shot of the intricate rafter work. Fabulous!!!
На фото: одноэтажный, деревянный дом в стиле рустика с двускатной крышей с
На фото: одноэтажный, деревянный дом в стиле рустика с двускатной крышей с
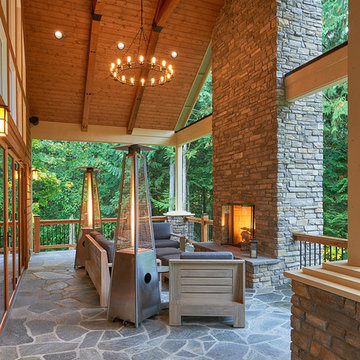
Outdoor living space and entertaining area which includes an outdoor fireplace, open wood beams with vaulted ceilings, and a pizza oven
Источник вдохновения для домашнего уюта: большой, одноэтажный, деревянный, коричневый частный загородный дом в стиле неоклассика (современная классика) с двускатной крышей и крышей из гибкой черепицы
Источник вдохновения для домашнего уюта: большой, одноэтажный, деревянный, коричневый частный загородный дом в стиле неоклассика (современная классика) с двускатной крышей и крышей из гибкой черепицы
Красивые дома с любой облицовкой – 834 древесного цвета фото фасадов
7
