Красивые дома с любой облицовкой – 834 древесного цвета фото фасадов
Сортировать:
Бюджет
Сортировать:Популярное за сегодня
41 - 60 из 834 фото
1 из 3
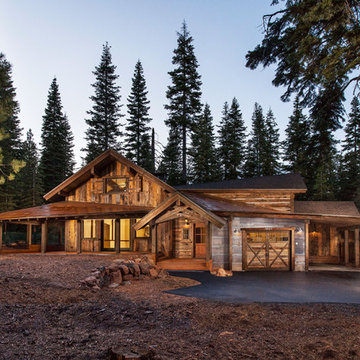
The objective was to design a unique and rustic, cabin with historical and vernacular forms and materials. The Hermitage is designed to portray the story of a reclusive hermit building a secluded mountain camp slowly over time. A hierarchy of opposing but relative forms and materials illustrate this additive method of construction. Photo by Matt Waclo.
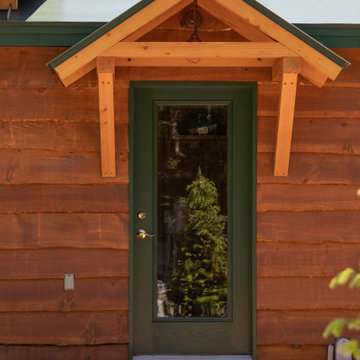
These clients built this house 20 years ago and it holds many fond memories. They wanted to make sure those memories could be passed on to their grandkids. We worked hard to retain the character of the house while giving it a serious facelift.
A high performance and sustainable mountain home. The kitchen and dining area is one big open space allowing for lots of countertop, a huge dining table (4.5’x7.5’) with booth seating, and big appliances for large family meals.
In the main house, we enlarged the Kitchen and Dining room, renovated the Entry/ Mudroom, added two Bedrooms and a Bathroom to the second story, enlarged the Loft and created a hangout room for the grandkids (aka bedroom #6), and moved the Laundry area. The contractor also masterfully preserved and flipped the existing stair to face the opposite direction. We also added a two-car Garage with a one bedroom apartment above and connected it to the house with a breezeway. And, one of the best parts, they installed a new ERV system.
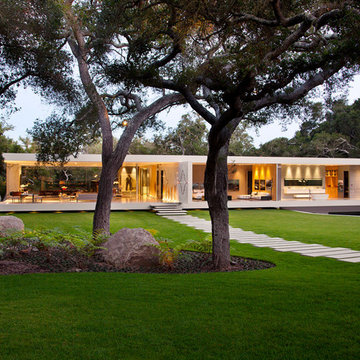
Свежая идея для дизайна: одноэтажный, стеклянный, белый частный загородный дом в стиле модернизм с плоской крышей - отличное фото интерьера
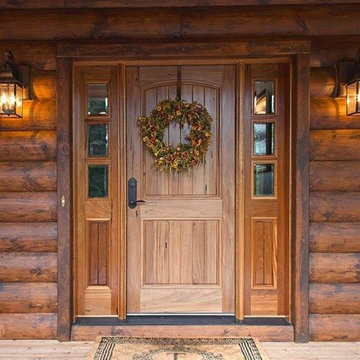
Designed/Built by Wisconsin Log Homes & Photos by KCJ Studios
На фото: двухэтажный, деревянный, коричневый дом среднего размера в стиле рустика с односкатной крышей для охотников
На фото: двухэтажный, деревянный, коричневый дом среднего размера в стиле рустика с односкатной крышей для охотников
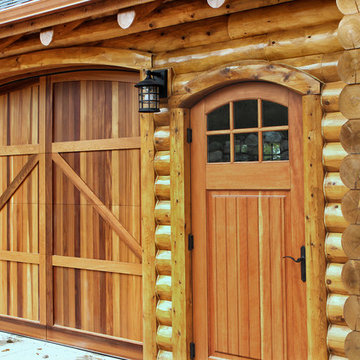
Stunning garage door and side door.
На фото: большой, трехэтажный, коричневый частный загородный дом в стиле рустика с комбинированной облицовкой, двускатной крышей и крышей из гибкой черепицы с
На фото: большой, трехэтажный, коричневый частный загородный дом в стиле рустика с комбинированной облицовкой, двускатной крышей и крышей из гибкой черепицы с

Zola Windows now offers the American Heritage SDH, a high-performance, all-wood simulated double hung window for landmarked and other historic buildings. This replica-quality window has been engineered to include a lower Zola Tilt & Turn and a Fixed upper that provide outstanding performance, all while maintaining the style and proportions of a traditional double hung window.
Today’s renovations of historic buildings are becoming increasingly focused on achieving maximum energy efficiency for reduced monthly utilities costs and a minimized carbon footprint. In energy efficient retrofits, air tightness and R-values of the windows become crucial, which cannot be achieved with sliding windows. Double hung windows, which are very common in older buildings, present a major challenge to architects and builders aiming to significantly improve energy efficiency of historic buildings while preserving their architectural heritage. The Zola American Heritage SDH features R-11 glass and triple air seals. At the same time, it maintains the original architectural aesthetic due to its historic style, proportions, and also the clever use of offset glass planes that create the shadow line that is characteristic of a historic double hung window.
With its triple seals and top of the line low-iron European glass, the American Heritage SDH offers superior acoustic performance. For increased sound protection, Zola also offers the window with custom asymmetrical glazing, which provides up to 51 decibels (dB) of sound deadening performance. The American Heritage SDH also boasts outstanding visible light transmittance of VT=0.71, allowing for maximum daylighting. Zola’s all-wood American Heritage SDH is available in a variety of furniture-grade species, including FSC-certified pine, oak, and meranti.
Photo Credit: Amiaga Architectural Photography
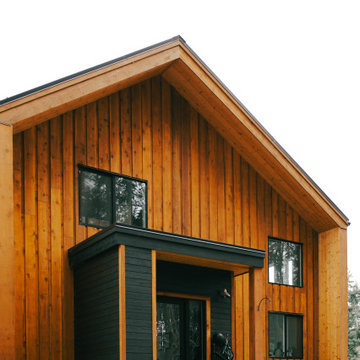
Источник вдохновения для домашнего уюта: двухэтажный, деревянный, черный дом в скандинавском стиле
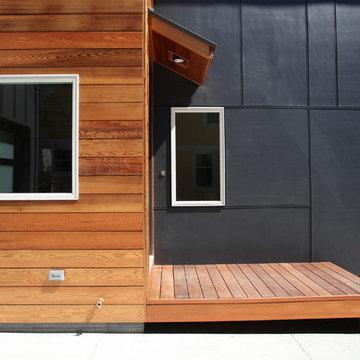
front entry with porch (photo: Bob Miller)
Пример оригинального дизайна: двухэтажный, серый частный загородный дом среднего размера в современном стиле с комбинированной облицовкой, двускатной крышей и крышей из гибкой черепицы
Пример оригинального дизайна: двухэтажный, серый частный загородный дом среднего размера в современном стиле с комбинированной облицовкой, двускатной крышей и крышей из гибкой черепицы
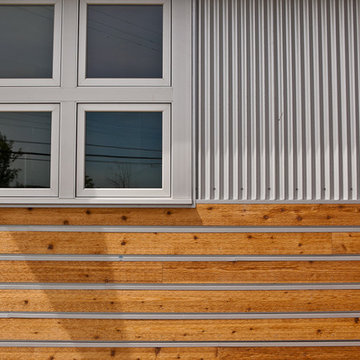
Todd Z
Свежая идея для дизайна: белый, одноэтажный дом среднего размера в стиле рустика с комбинированной облицовкой и двускатной крышей - отличное фото интерьера
Свежая идея для дизайна: белый, одноэтажный дом среднего размера в стиле рустика с комбинированной облицовкой и двускатной крышей - отличное фото интерьера
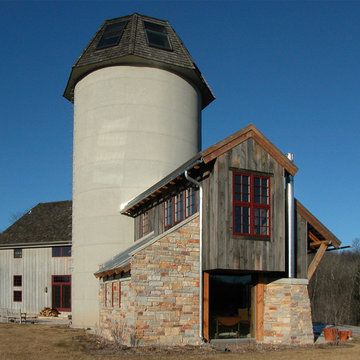
photo: Jim Gempeler, GMK architecture inc.
Свежая идея для дизайна: барнхаус (амбары) дом в стиле кантри с облицовкой из камня - отличное фото интерьера
Свежая идея для дизайна: барнхаус (амбары) дом в стиле кантри с облицовкой из камня - отличное фото интерьера

Идея дизайна: двухэтажный, деревянный, коричневый частный загородный дом среднего размера в стиле лофт с односкатной крышей, отделкой планкеном и коричневой крышей
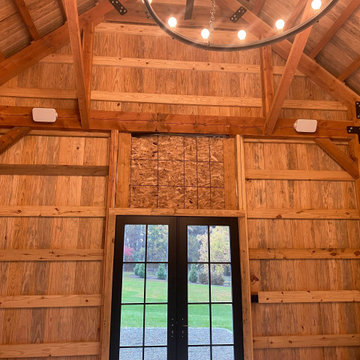
Sonance Hi-Fidelity Speakers, there were 6 total.
Пример оригинального дизайна: одноэтажный, деревянный дом среднего размера в стиле кантри
Пример оригинального дизайна: одноэтажный, деревянный дом среднего размера в стиле кантри

Свежая идея для дизайна: одноэтажный, деревянный, черный частный загородный дом в стиле рустика с двускатной крышей и отделкой планкеном - отличное фото интерьера
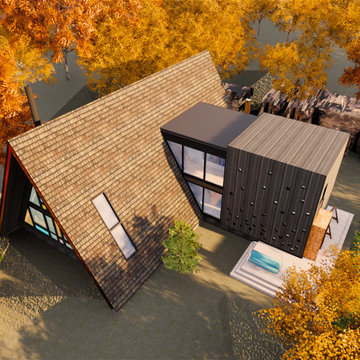
Mountainside A-Frame cottage
Стильный дизайн: трехэтажный, деревянный частный загородный дом среднего размера в скандинавском стиле с крышей из гибкой черепицы - последний тренд
Стильный дизайн: трехэтажный, деревянный частный загородный дом среднего размера в скандинавском стиле с крышей из гибкой черепицы - последний тренд
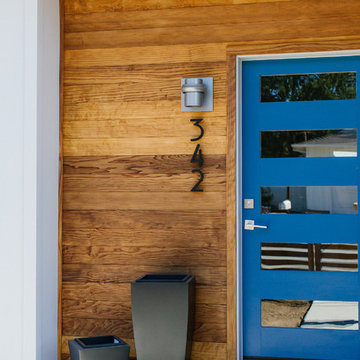
Стильный дизайн: деревянный, белый частный загородный дом среднего размера в современном стиле с двускатной крышей и металлической крышей - последний тренд

Cumuru wood siding rainscreen, white fiber cement panels, aluminum corner trims, wood roof deck over laminated beams, steel roof
Свежая идея для дизайна: большой, одноэтажный, деревянный, белый частный загородный дом в современном стиле с односкатной крышей, металлической крышей, серой крышей и отделкой планкеном - отличное фото интерьера
Свежая идея для дизайна: большой, одноэтажный, деревянный, белый частный загородный дом в современном стиле с односкатной крышей, металлической крышей, серой крышей и отделкой планкеном - отличное фото интерьера

Идея дизайна: большой, двухэтажный, деревянный, коричневый барнхаус (амбары) дом в стиле кантри с двускатной крышей и металлической крышей
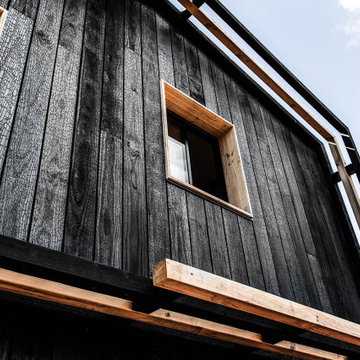
Источник вдохновения для домашнего уюта: двухэтажный, деревянный, черный частный загородный дом в стиле модернизм с металлической крышей и черной крышей

На фото: одноэтажный, синий дом в стиле кантри с двускатной крышей и облицовкой из цементной штукатурки с
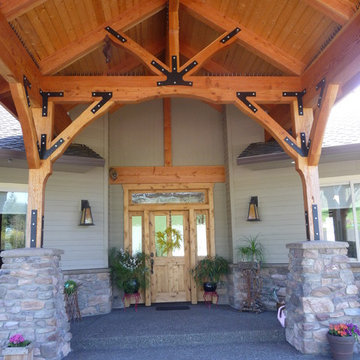
Идея дизайна: большой, одноэтажный, бежевый дом в стиле кантри с комбинированной облицовкой и двускатной крышей
Красивые дома с любой облицовкой – 834 древесного цвета фото фасадов
3