Красивые дома с любой облицовкой – 834 древесного цвета фото фасадов
Сортировать:
Бюджет
Сортировать:Популярное за сегодня
81 - 100 из 834 фото
1 из 3

Свежая идея для дизайна: двухэтажный, деревянный, коричневый дом в стиле рустика с двускатной крышей, крышей из гибкой черепицы и отделкой дранкой - отличное фото интерьера

Photography: Acorn Photography - Rob Frith
Media Styling: Jo Carmichael Interiors
Стильный дизайн: дом в современном стиле - последний тренд
Стильный дизайн: дом в современном стиле - последний тренд
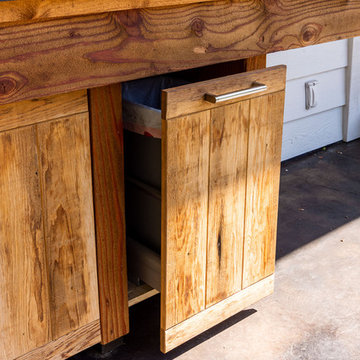
Here is an architecturally built house from the early 1970's which was brought into the new century during this complete home remodel by adding a garage space, new windows triple pane tilt and turn windows, cedar double front doors, clear cedar siding with clear cedar natural siding accents, clear cedar garage doors, galvanized over sized gutters with chain style downspouts, standing seam metal roof, re-purposed arbor/pergola, professionally landscaped yard, and stained concrete driveway, walkways, and steps.
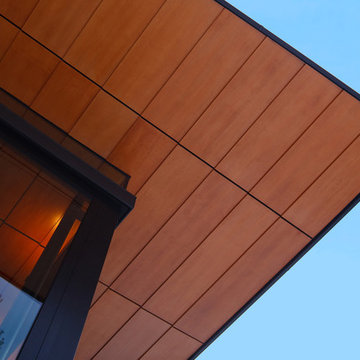
Within a spectacular landscape at the edge the forest and the Snake River plain, the design of this residence is governed by the presence of the mountains. A single glass wall unifies all rooms as part of, or opening onto, this view. This unification of interior/exterior exhibits the modern notion of interior space as a continuum of universal space. The culture of this house is its simple layout and its connection to the context through literal transparency, but also a nod to the timelessness of the mountain geology.
The contrast of materials defines the interior character. Durable, clapboard formed concrete extends inside under a ceiling of lapped alder wood panels that extend over the entry carport and generous overhang. A sliding mahogany wall activates to separate the master suite from public spaces.
A.I.A. Wyoming Chapter Design Award of Merit 2011
A.I.A. Western Mountain Region Design Award of Merit 2010
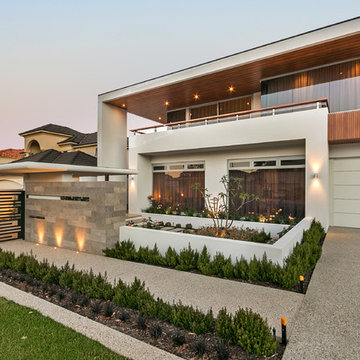
Источник вдохновения для домашнего уюта: двухэтажный, бежевый частный загородный дом в современном стиле с облицовкой из цементной штукатурки и плоской крышей
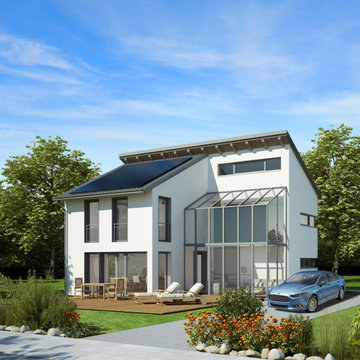
Ultra Modern Contemporary Concept Home with Solar Panels, EV Charging and Whole Home Battery Backup Systems. This model home has become a reality for hundreds of homeowners across the US, with the amazing solar technology we have available. Simple, robust, and now more cost effective than ever, we modernize the energy profile of homes in USA and Canada bringing beauty and sustainability to customers' homes.

Свежая идея для дизайна: двухэтажный, белый частный загородный дом среднего размера в средиземноморском стиле с облицовкой из цементной штукатурки, вальмовой крышей, черепичной крышей и красной крышей - отличное фото интерьера

This home in Morrison, Colorado had aging cedar siding, which is a common sight in the Rocky Mountains. The cedar siding was deteriorating due to deferred maintenance. Colorado Siding Repair removed all of the aging siding and trim and installed James Hardie WoodTone Rustic siding to provide optimum protection for this home against extreme Rocky Mountain weather. This home's transformation is shocking! We love helping Colorado homeowners maximize their investment by protecting for years to come.

See Interior photos and furnishings at Mountain Log Homes & Interiors
Идея дизайна: деревянный, большой, трехэтажный, коричневый дом из бревен в стиле рустика для охотников
Идея дизайна: деревянный, большой, трехэтажный, коричневый дом из бревен в стиле рустика для охотников
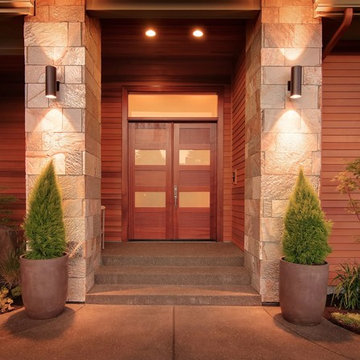
Gregory Spec
Источник вдохновения для домашнего уюта: большой, двухэтажный, бежевый дом в современном стиле с комбинированной облицовкой
Источник вдохновения для домашнего уюта: большой, двухэтажный, бежевый дом в современном стиле с комбинированной облицовкой
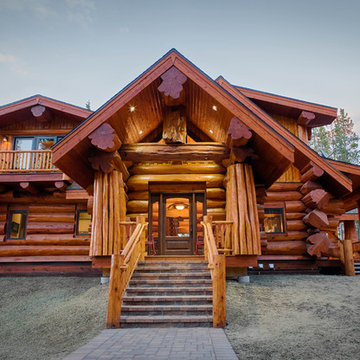
Идея дизайна: двухэтажный, деревянный дом из бревен в стиле рустика

Hood House is a playful protector that respects the heritage character of Carlton North whilst celebrating purposeful change. It is a luxurious yet compact and hyper-functional home defined by an exploration of contrast: it is ornamental and restrained, subdued and lively, stately and casual, compartmental and open.
For us, it is also a project with an unusual history. This dual-natured renovation evolved through the ownership of two separate clients. Originally intended to accommodate the needs of a young family of four, we shifted gears at the eleventh hour and adapted a thoroughly resolved design solution to the needs of only two. From a young, nuclear family to a blended adult one, our design solution was put to a test of flexibility.
The result is a subtle renovation almost invisible from the street yet dramatic in its expressive qualities. An oblique view from the northwest reveals the playful zigzag of the new roof, the rippling metal hood. This is a form-making exercise that connects old to new as well as establishing spatial drama in what might otherwise have been utilitarian rooms upstairs. A simple palette of Australian hardwood timbers and white surfaces are complimented by tactile splashes of brass and rich moments of colour that reveal themselves from behind closed doors.
Our internal joke is that Hood House is like Lazarus, risen from the ashes. We’re grateful that almost six years of hard work have culminated in this beautiful, protective and playful house, and so pleased that Glenda and Alistair get to call it home.
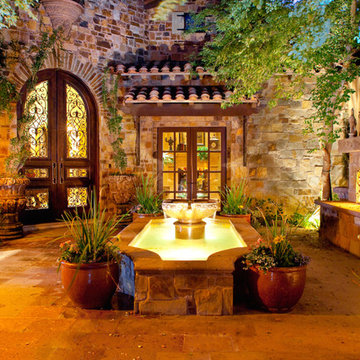
We love this entry courtyard with a water fountain, large arched front door and stone exterior.
Источник вдохновения для домашнего уюта: огромный, двухэтажный, бежевый дом в классическом стиле с облицовкой из камня и двускатной крышей
Источник вдохновения для домашнего уюта: огромный, двухэтажный, бежевый дом в классическом стиле с облицовкой из камня и двускатной крышей

Стильный дизайн: двухэтажный, деревянный барнхаус (амбары) частный загородный дом в стиле кантри с двускатной крышей и красной крышей - последний тренд

На фото: двухэтажный, белый частный загородный дом среднего размера в стиле модернизм с комбинированной облицовкой и плоской крышей с

This beautiful lake and snow lodge site on the waters edge of Lake Sunapee, and only one mile from Mt Sunapee Ski and Snowboard Resort. The home features conventional and timber frame construction. MossCreek's exquisite use of exterior materials include poplar bark, antique log siding with dovetail corners, hand cut timber frame, barn board siding and local river stone piers and foundation. Inside, the home features reclaimed barn wood walls, floors and ceilings.

CJ South
Пример оригинального дизайна: одноэтажный, коричневый дом в стиле кантри с комбинированной облицовкой и вальмовой крышей
Пример оригинального дизайна: одноэтажный, коричневый дом в стиле кантри с комбинированной облицовкой и вальмовой крышей

The Portland Heights home of Neil Kelly Company CFO, Dan Watson (and family), gets a modern redesign led by Neil Kelly Portland Design Consultant Michelle Rolens, who has been with the company for nearly 30 years. The project includes an addition, architectural redesign, new siding, windows, paint, and outdoor living spaces.
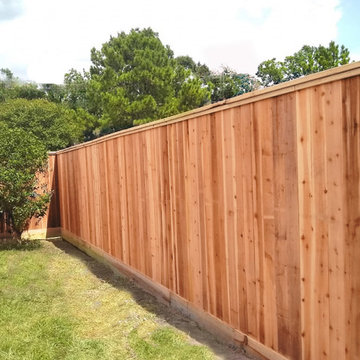
A wood privacy fence, 6ft, pine, with rot board.
На фото: большой, деревянный дом в классическом стиле с
На фото: большой, деревянный дом в классическом стиле с
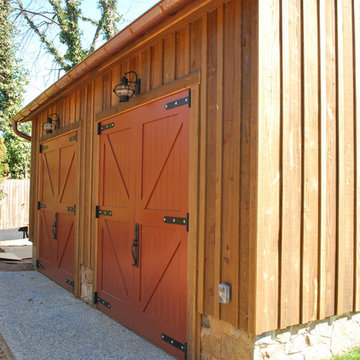
На фото: одноэтажный, деревянный, коричневый частный загородный дом среднего размера в стиле кантри с двускатной крышей и металлической крышей с
Красивые дома с любой облицовкой – 834 древесного цвета фото фасадов
5