Красивые дома с крышей из смешанных материалов – 1 711 фото фасадов со средним бюджетом
Сортировать:
Бюджет
Сортировать:Популярное за сегодня
101 - 120 из 1 711 фото
1 из 3
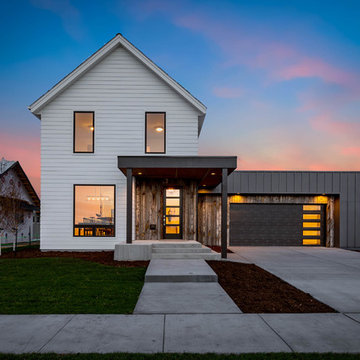
Источник вдохновения для домашнего уюта: двухэтажный, белый частный загородный дом среднего размера в стиле кантри с комбинированной облицовкой, плоской крышей и крышей из смешанных материалов
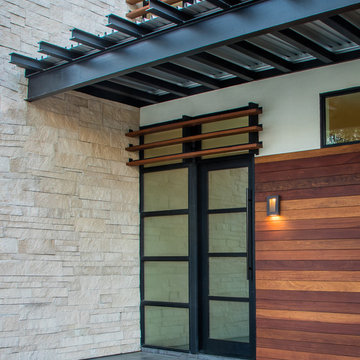
JR Woody
Источник вдохновения для домашнего уюта: двухэтажный, белый частный загородный дом среднего размера в современном стиле с комбинированной облицовкой, плоской крышей и крышей из смешанных материалов
Источник вдохновения для домашнего уюта: двухэтажный, белый частный загородный дом среднего размера в современном стиле с комбинированной облицовкой, плоской крышей и крышей из смешанных материалов
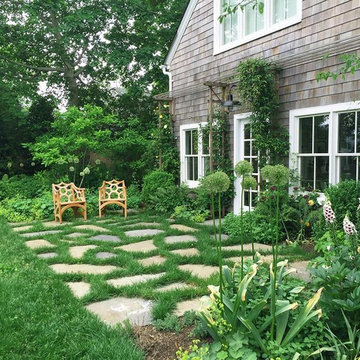
Farm Landscape Design
Пример оригинального дизайна: двухэтажный, деревянный, разноцветный частный загородный дом среднего размера в классическом стиле с односкатной крышей и крышей из смешанных материалов
Пример оригинального дизайна: двухэтажный, деревянный, разноцветный частный загородный дом среднего размера в классическом стиле с односкатной крышей и крышей из смешанных материалов
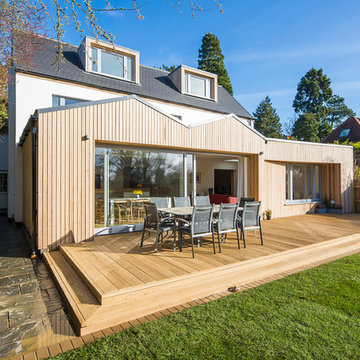
Timber rear extension with sliding doors opening out to the garden.
Свежая идея для дизайна: трехэтажный, деревянный, разноцветный частный загородный дом среднего размера в современном стиле с двускатной крышей, крышей из смешанных материалов, серой крышей и отделкой доской с нащельником - отличное фото интерьера
Свежая идея для дизайна: трехэтажный, деревянный, разноцветный частный загородный дом среднего размера в современном стиле с двускатной крышей, крышей из смешанных материалов, серой крышей и отделкой доской с нащельником - отличное фото интерьера
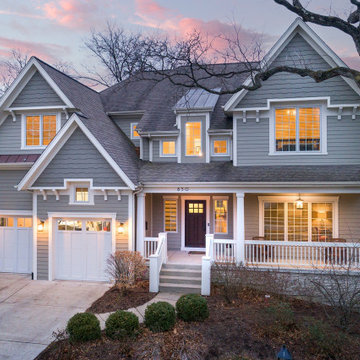
Architect: Meyer Design
Photos: Reel Tour Media
Идея дизайна: большой, двухэтажный, серый частный загородный дом в стиле кантри с облицовкой из ЦСП, двускатной крышей, крышей из смешанных материалов, коричневой крышей и отделкой дранкой
Идея дизайна: большой, двухэтажный, серый частный загородный дом в стиле кантри с облицовкой из ЦСП, двускатной крышей, крышей из смешанных материалов, коричневой крышей и отделкой дранкой
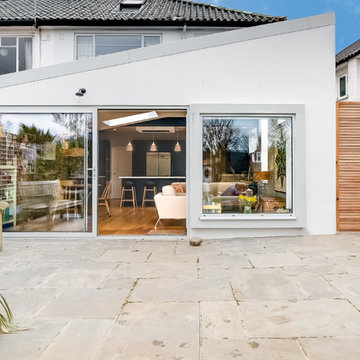
Идея дизайна: двухэтажный, белый дуплекс среднего размера в современном стиле с облицовкой из цементной штукатурки, двускатной крышей и крышей из смешанных материалов
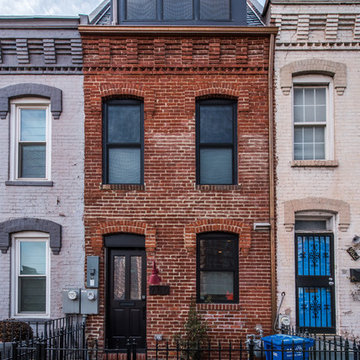
The front of the row house with the bump up.
A complete restoration and addition bump up to this row house in Washington, DC. has left it simply gorgeous. When we started there were studs and sub floors. This is a project that we're delighted with the turnout.

На фото: белый частный загородный дом среднего размера в стиле модернизм с разными уровнями, комбинированной облицовкой и крышей из смешанных материалов с
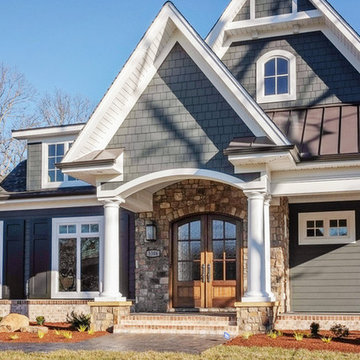
Идея дизайна: двухэтажный, серый частный загородный дом среднего размера в классическом стиле с облицовкой из цементной штукатурки, полувальмовой крышей и крышей из смешанных материалов
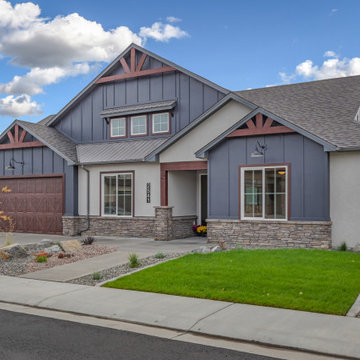
This beautifully detailed home adorned with rustic elements uses wood timbers, metal roof accents, a mix of siding, stucco and clerestory windows to give a bold look. While maintaining a compact footprint, this plan uses space efficiently to keep the living areas and bedrooms on the larger side. This plan features 4 bedrooms, including a guest suite with its own private bathroom and walk-in closet along with the luxurious master suite.

Стильный дизайн: маленький, одноэтажный, деревянный, черный мини дом в современном стиле с плоской крышей, крышей из смешанных материалов, черной крышей и отделкой доской с нащельником для на участке и в саду - последний тренд
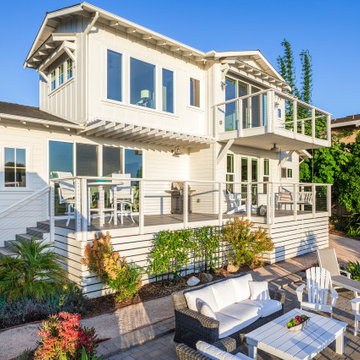
Seacrest - 2,300 sf, two-story home w/ 3bd, 3ba + 700 sf Detached Garage
An extensive remodel and second-story addition to a 1960’s home that included: updating the exterior of the home with new siding, trim, fascia, roofing material, architectural elements, new windows & doors throughout, updating both entryways, replacing and adding onto the existing rear deck, removing interior walls, completely remodeling kitchen/ dining/ living area, completely remodeling bedroom wing, adding approximately 200 sf to the main floor for the master suite, adding a second-story family room and office area with a walk-out balcony (approximately 570 sf), and updating the existing garage. The overall architectural style the owner seeked was a modern beach cottage ranch style blend.
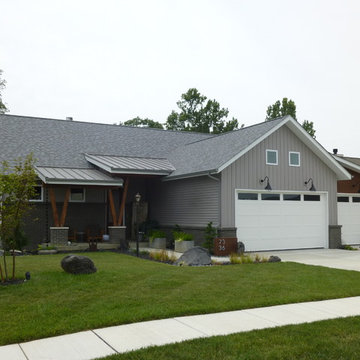
Источник вдохновения для домашнего уюта: двухэтажный, деревянный, серый частный загородный дом среднего размера в современном стиле с вальмовой крышей и крышей из смешанных материалов
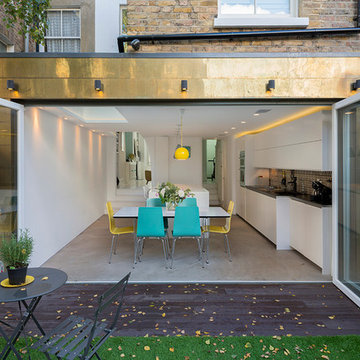
william Eckersley
Стильный дизайн: трехэтажный, бежевый таунхаус среднего размера в современном стиле с комбинированной облицовкой, плоской крышей и крышей из смешанных материалов - последний тренд
Стильный дизайн: трехэтажный, бежевый таунхаус среднего размера в современном стиле с комбинированной облицовкой, плоской крышей и крышей из смешанных материалов - последний тренд
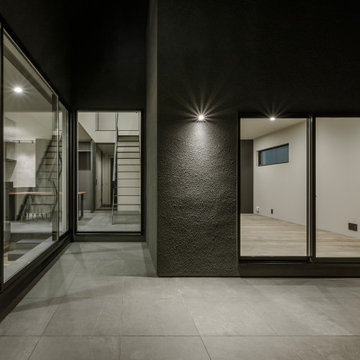
神奈川県川崎市麻生区新百合ヶ丘で建築家ユトロスアーキテクツが設計監理を手掛けたデザイン住宅[Subtle]の施工例
Свежая идея для дизайна: двухэтажный, серый частный загородный дом среднего размера в современном стиле с облицовкой из бетона, плоской крышей, крышей из смешанных материалов и черной крышей - отличное фото интерьера
Свежая идея для дизайна: двухэтажный, серый частный загородный дом среднего размера в современном стиле с облицовкой из бетона, плоской крышей, крышей из смешанных материалов и черной крышей - отличное фото интерьера
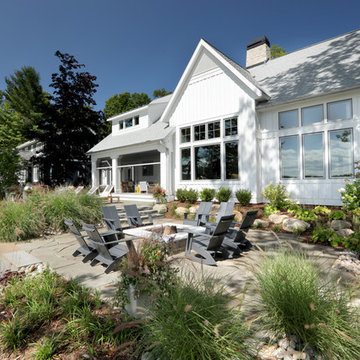
Builder: Falcon Custom Homes
Interior Designer: Mary Burns - Gallery
Photographer: Mike Buck
A perfectly proportioned story and a half cottage, the Farfield is full of traditional details and charm. The front is composed of matching board and batten gables flanking a covered porch featuring square columns with pegged capitols. A tour of the rear façade reveals an asymmetrical elevation with a tall living room gable anchoring the right and a low retractable-screened porch to the left.
Inside, the front foyer opens up to a wide staircase clad in horizontal boards for a more modern feel. To the left, and through a short hall, is a study with private access to the main levels public bathroom. Further back a corridor, framed on one side by the living rooms stone fireplace, connects the master suite to the rest of the house. Entrance to the living room can be gained through a pair of openings flanking the stone fireplace, or via the open concept kitchen/dining room. Neutral grey cabinets featuring a modern take on a recessed panel look, line the perimeter of the kitchen, framing the elongated kitchen island. Twelve leather wrapped chairs provide enough seating for a large family, or gathering of friends. Anchoring the rear of the main level is the screened in porch framed by square columns that match the style of those found at the front porch. Upstairs, there are a total of four separate sleeping chambers. The two bedrooms above the master suite share a bathroom, while the third bedroom to the rear features its own en suite. The fourth is a large bunkroom above the homes two-stall garage large enough to host an abundance of guests.

Overall front photo of this 1955 Leenhouts designed mid-century modern home in Fox Point, Wisconsin.
Renn Kuhnen Photography
Идея дизайна: двухэтажный, кирпичный частный загородный дом среднего размера в стиле ретро с крышей-бабочкой и крышей из смешанных материалов
Идея дизайна: двухэтажный, кирпичный частный загородный дом среднего размера в стиле ретро с крышей-бабочкой и крышей из смешанных материалов
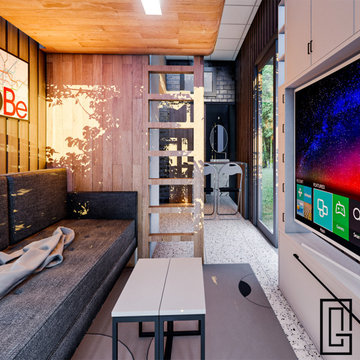
This Container house is created for a client who wanted to have guest house in her backyard.
Свежая идея для дизайна: маленький, одноэтажный мини дом в стиле модернизм с облицовкой из металла, плоской крышей и крышей из смешанных материалов для на участке и в саду - отличное фото интерьера
Свежая идея для дизайна: маленький, одноэтажный мини дом в стиле модернизм с облицовкой из металла, плоской крышей и крышей из смешанных материалов для на участке и в саду - отличное фото интерьера
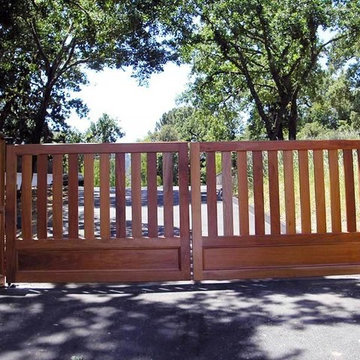
This wooden driveway gate has slim, open panels. This is a bi-parting gate that is completely made out of wood.
Идея дизайна: большой, одноэтажный, деревянный, белый частный загородный дом в классическом стиле с плоской крышей и крышей из смешанных материалов
Идея дизайна: большой, одноэтажный, деревянный, белый частный загородный дом в классическом стиле с плоской крышей и крышей из смешанных материалов
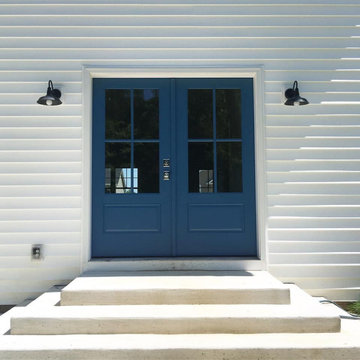
Through our Design + Build approach we worked on this custom home, spec house from initial concept to completion. Owner, Travis Corson and his wife and interior designer, Carrie Corson, from Carrie Corson Design worked together to come up with the floor plan, exterior details and finishing interior details to create this family friendly modern farmhouse home in their hometown Le Claire, Iowa.
Красивые дома с крышей из смешанных материалов – 1 711 фото фасадов со средним бюджетом
6