Красивые дома с крышей из смешанных материалов – 1 711 фото фасадов со средним бюджетом
Сортировать:Популярное за сегодня
41 - 60 из 1 711 фото

На фото: маленький, одноэтажный, деревянный, черный мини дом в современном стиле с плоской крышей, крышей из смешанных материалов, черной крышей и отделкой доской с нащельником для на участке и в саду
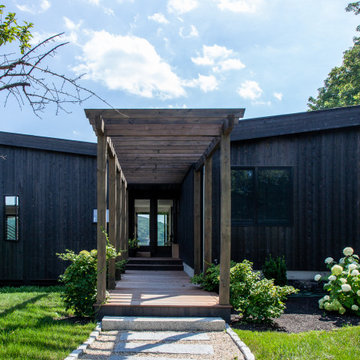
Стильный дизайн: деревянный, черный частный загородный дом среднего размера в современном стиле с разными уровнями, крышей-бабочкой и крышей из смешанных материалов - последний тренд
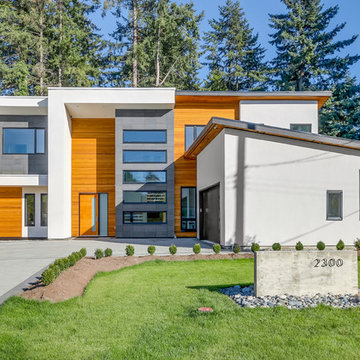
Modern Contemporary exterior
На фото: большой, двухэтажный, белый частный загородный дом в современном стиле с комбинированной облицовкой, плоской крышей и крышей из смешанных материалов
На фото: большой, двухэтажный, белый частный загородный дом в современном стиле с комбинированной облицовкой, плоской крышей и крышей из смешанных материалов
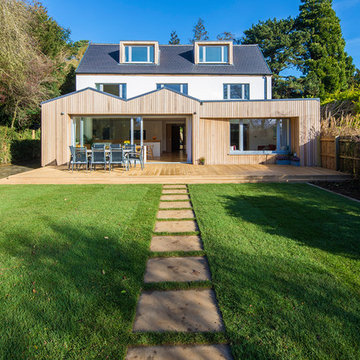
Timber rear extension with sliding doors opening out to the garden.
Источник вдохновения для домашнего уюта: трехэтажный, деревянный, разноцветный частный загородный дом среднего размера в современном стиле с двускатной крышей, крышей из смешанных материалов, серой крышей и отделкой доской с нащельником
Источник вдохновения для домашнего уюта: трехэтажный, деревянный, разноцветный частный загородный дом среднего размера в современном стиле с двускатной крышей, крышей из смешанных материалов, серой крышей и отделкой доской с нащельником
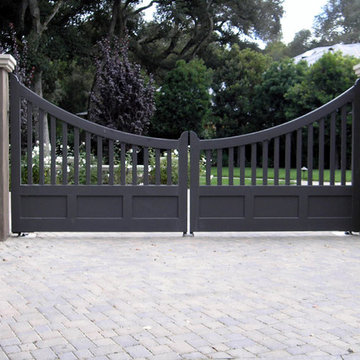
This metal driveway gate was painted and created at GDU.
The sloping top and open panels makes for a traditional look.
Пример оригинального дизайна: одноэтажный, синий частный загородный дом среднего размера в классическом стиле с облицовкой из бетона, плоской крышей и крышей из смешанных материалов
Пример оригинального дизайна: одноэтажный, синий частный загородный дом среднего размера в классическом стиле с облицовкой из бетона, плоской крышей и крышей из смешанных материалов
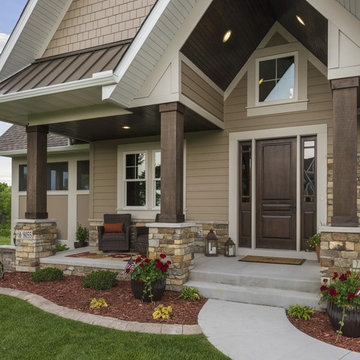
Источник вдохновения для домашнего уюта: большой, двухэтажный, бежевый частный загородный дом в классическом стиле с облицовкой из ЦСП и крышей из смешанных материалов

На фото: трехэтажный, белый дуплекс среднего размера в современном стиле с облицовкой из ЦСП, плоской крышей, крышей из смешанных материалов, серой крышей и отделкой дранкой с
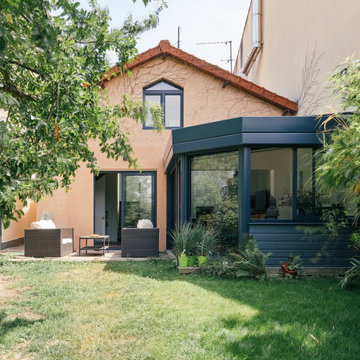
Идея дизайна: трехэтажный, оранжевый таунхаус среднего размера в современном стиле с комбинированной облицовкой, двускатной крышей и крышей из смешанных материалов
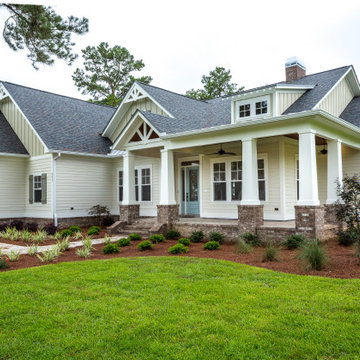
Custom two story home with board and batten siding.
Пример оригинального дизайна: двухэтажный, разноцветный частный загородный дом среднего размера в классическом стиле с комбинированной облицовкой, двускатной крышей, крышей из смешанных материалов, черной крышей и отделкой доской с нащельником
Пример оригинального дизайна: двухэтажный, разноцветный частный загородный дом среднего размера в классическом стиле с комбинированной облицовкой, двускатной крышей, крышей из смешанных материалов, черной крышей и отделкой доской с нащельником
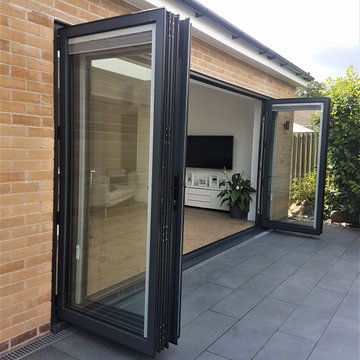
На фото: одноэтажный, кирпичный, оранжевый частный загородный дом среднего размера в современном стиле с плоской крышей, крышей из смешанных материалов и серой крышей с
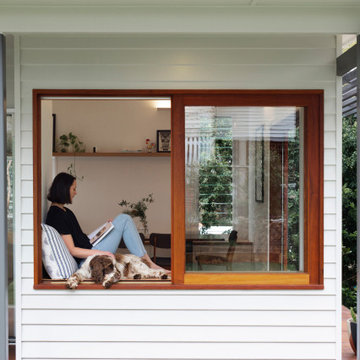
Свежая идея для дизайна: одноэтажный, белый частный загородный дом среднего размера в современном стиле с вальмовой крышей, крышей из смешанных материалов и белой крышей - отличное фото интерьера
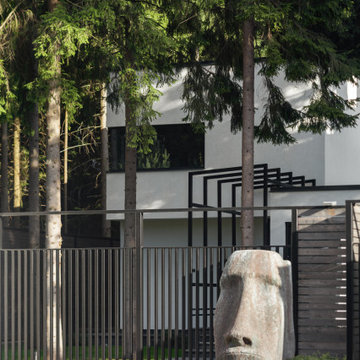
Источник вдохновения для домашнего уюта: двухэтажный, белый таунхаус среднего размера в современном стиле с облицовкой из цементной штукатурки, плоской крышей, крышей из смешанных материалов и черной крышей

This cozy lake cottage skillfully incorporates a number of features that would normally be restricted to a larger home design. A glance of the exterior reveals a simple story and a half gable running the length of the home, enveloping the majority of the interior spaces. To the rear, a pair of gables with copper roofing flanks a covered dining area and screened porch. Inside, a linear foyer reveals a generous staircase with cascading landing.
Further back, a centrally placed kitchen is connected to all of the other main level entertaining spaces through expansive cased openings. A private study serves as the perfect buffer between the homes master suite and living room. Despite its small footprint, the master suite manages to incorporate several closets, built-ins, and adjacent master bath complete with a soaker tub flanked by separate enclosures for a shower and water closet.
Upstairs, a generous double vanity bathroom is shared by a bunkroom, exercise space, and private bedroom. The bunkroom is configured to provide sleeping accommodations for up to 4 people. The rear-facing exercise has great views of the lake through a set of windows that overlook the copper roof of the screened porch below.

Источник вдохновения для домашнего уюта: одноэтажный, белый частный загородный дом среднего размера в стиле кантри с комбинированной облицовкой, крышей из смешанных материалов, серой крышей и отделкой доской с нащельником

This modern beach house in Jacksonville Beach features a large, open entertainment area consisting of great room, kitchen, dining area and lanai. A unique second-story bridge over looks both foyer and great room. Polished concrete floors and horizontal aluminum stair railing bring a contemporary feel. The kitchen shines with European-style cabinetry and GE Profile appliances. The private upstairs master suite is situated away from other bedrooms and features a luxury master shower and floating double vanity. Two roomy secondary bedrooms share an additional bath. Photo credit: Deremer Studios

A for-market house finished in 2021. The house sits on a narrow, hillside lot overlooking the Square below.
photography: Viktor Ramos
На фото: двухэтажный, белый частный загородный дом среднего размера в стиле кантри с облицовкой из ЦСП, крышей из смешанных материалов, серой крышей и отделкой доской с нащельником с
На фото: двухэтажный, белый частный загородный дом среднего размера в стиле кантри с облицовкой из ЦСП, крышей из смешанных материалов, серой крышей и отделкой доской с нащельником с

Project Overview:
This modern ADU build was designed by Wittman Estes Architecture + Landscape and pre-fab tech builder NODE. Our Gendai siding with an Amber oil finish clads the exterior. Featured in Dwell, Designmilk and other online architectural publications, this tiny project packs a punch with affordable design and a focus on sustainability.
This modern ADU build was designed by Wittman Estes Architecture + Landscape and pre-fab tech builder NODE. Our shou sugi ban Gendai siding with a clear alkyd finish clads the exterior. Featured in Dwell, Designmilk and other online architectural publications, this tiny project packs a punch with affordable design and a focus on sustainability.
“A Seattle homeowner hired Wittman Estes to design an affordable, eco-friendly unit to live in her backyard as a way to generate rental income. The modern structure is outfitted with a solar roof that provides all of the energy needed to power the unit and the main house. To make it happen, the firm partnered with NODE, known for their design-focused, carbon negative, non-toxic homes, resulting in Seattle’s first DADU (Detached Accessory Dwelling Unit) with the International Living Future Institute’s (IFLI) zero energy certification.”
Product: Gendai 1×6 select grade shiplap
Prefinish: Amber
Application: Residential – Exterior
SF: 350SF
Designer: Wittman Estes, NODE
Builder: NODE, Don Bunnell
Date: November 2018
Location: Seattle, WA
Photos courtesy of: Andrew Pogue
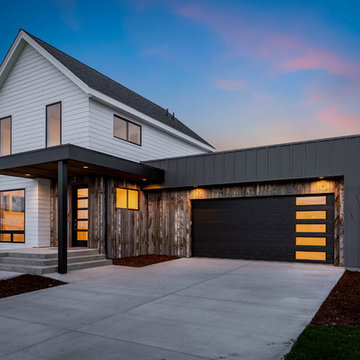
Свежая идея для дизайна: двухэтажный, белый частный загородный дом среднего размера в стиле кантри с комбинированной облицовкой, плоской крышей и крышей из смешанных материалов - отличное фото интерьера

Located in a neighborhood characterized by traditional bungalow style single-family residences, Orange Grove is a new landmark for the City of West Hollywood. The building is sensitively designed and compatible with the neighborhood, but differs in material palette and scale from its neighbors. Referencing architectural conventions of modernism rather than the pitched roof forms of traditional domesticity, the project presents a characteristic that is consistent with the eclectic and often unconventional demographic of West Hollywood. Distinct from neighboring structures, the building creates a strong relationship to the street by virtue of its large amount of highly usable balcony area in the front façade.
While there are dramatic and larger scale elements that define the building, it is also broken down into comprehensible human scale parts, and is itself broken down into two different buildings. Orange Grove displays a similar kind of iconoclasm as the Schindler House, an icon of California modernism, located a short distance away. Like the Schindler House, the conventional architectural elements of windows and porches become part of an abstract sculptural ensemble. At the Schindler House, windows are found in the gaps between structural concrete wall panels. At Orange Grove, windows are inserted in gaps between different sections of the building.
The design of Orange Grove is generated by a subtle balance of tensions. Building volumes and the placement of windows, doors and balconies are not static but rather constitute an active three-dimensional composition in motion. Each piece of the building is a strong and clearly defined shape, such as the corrugated metal surround that encloses the second story balcony in the east and north facades. Another example of this clear delineation is the use of two square profile balcony surrounds in the front façade that set up a dialogue between them—one is small, the other large, one is open at the front, the other is veiled with stainless steel slats. At the same time each balcony is balanced and related to other elements in the building, the smaller one to the driveway gate below and the other to the roll-up door and first floor balcony. Each building element is intended to read as an abstract form in itself—such as a window becoming a slit or windows becoming a framed box, while also becoming part of a larger whole. Although this building may not mirror the status quo it answers to the desires of consumers in a burgeoning niche market who want large, simple interior volumes of space, and a paradigm based on space, light and industrial materials of the loft rather than the bungalow.
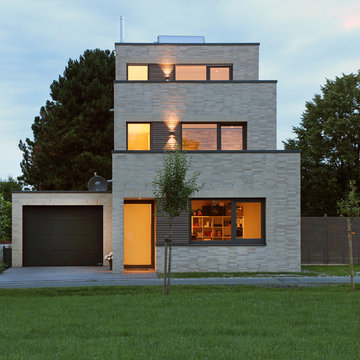
Knut Zeisel
Стильный дизайн: трехэтажный, кирпичный, бежевый частный загородный дом среднего размера в стиле модернизм с плоской крышей и крышей из смешанных материалов - последний тренд
Стильный дизайн: трехэтажный, кирпичный, бежевый частный загородный дом среднего размера в стиле модернизм с плоской крышей и крышей из смешанных материалов - последний тренд
Красивые дома с крышей из смешанных материалов – 1 711 фото фасадов со средним бюджетом
3