Красивые дома с крышей из гибкой черепицы и отделкой доской с нащельником – 2 782 фото фасадов
Сортировать:
Бюджет
Сортировать:Популярное за сегодня
161 - 180 из 2 782 фото
1 из 3
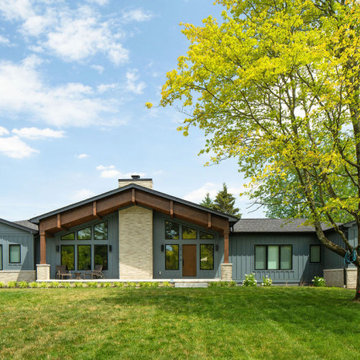
All new design-build exterior with large cedar front porch.
Upper Arlington OH 2020
Источник вдохновения для домашнего уюта: большой, одноэтажный, разноцветный частный загородный дом в стиле ретро с комбинированной облицовкой, двускатной крышей, крышей из гибкой черепицы, серой крышей и отделкой доской с нащельником
Источник вдохновения для домашнего уюта: большой, одноэтажный, разноцветный частный загородный дом в стиле ретро с комбинированной облицовкой, двускатной крышей, крышей из гибкой черепицы, серой крышей и отделкой доской с нащельником
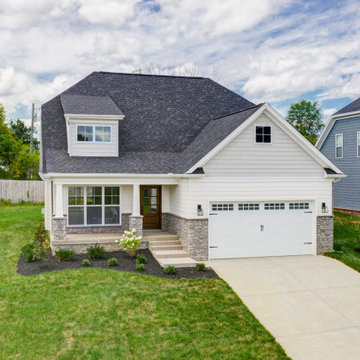
На фото: двухэтажный, белый частный загородный дом среднего размера в стиле кантри с облицовкой из камня, крышей из гибкой черепицы, серой крышей и отделкой доской с нащельником
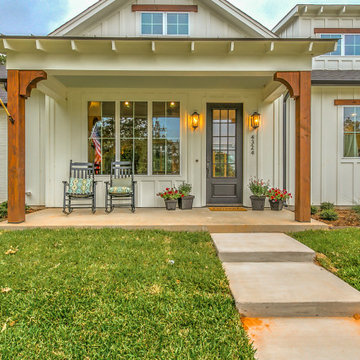
Источник вдохновения для домашнего уюта: одноэтажный, белый частный загородный дом среднего размера в стиле кантри с комбинированной облицовкой, двускатной крышей, крышей из гибкой черепицы, серой крышей и отделкой доской с нащельником
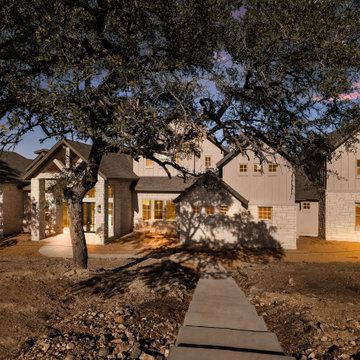
Пример оригинального дизайна: двухэтажный, серый частный загородный дом в стиле кантри с облицовкой из камня, крышей из гибкой черепицы, черной крышей и отделкой доской с нащельником

Идея дизайна: маленький, трехэтажный, деревянный, бежевый таунхаус с плоской крышей, крышей из гибкой черепицы, черной крышей и отделкой доской с нащельником для на участке и в саду
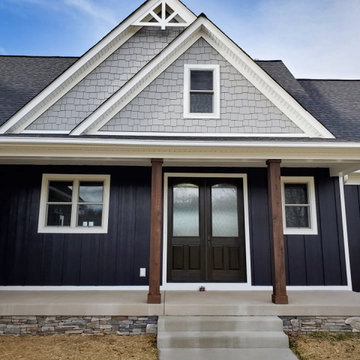
Пример оригинального дизайна: одноэтажный, синий частный загородный дом среднего размера в стиле кантри с облицовкой из ЦСП, крышей из гибкой черепицы, черной крышей и отделкой доской с нащельником
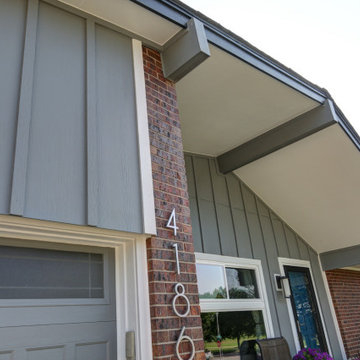
This 1970s ranch home in South East Denver was roasting in the summer and freezing in the winter. It was also time to replace the wood composite siding throughout the home. Since Colorado Siding Repair was planning to remove and replace all the siding, we proposed that we install OSB underlayment and insulation under the new siding to improve it’s heating and cooling throughout the year.
After we addressed the insulation of their home, we installed James Hardie ColorPlus® fiber cement siding in Grey Slate with Arctic White trim. James Hardie offers ColorPlus® Board & Batten. We installed Board & Batten in the front of the home and Cedarmill HardiPlank® in the back of the home. Fiber cement siding also helps improve the insulative value of any home because of the quality of the product and how durable it is against Colorado’s harsh climate.
We also installed James Hardie beaded porch panel for the ceiling above the front porch to complete this home exterior make over. We think that this 1970s ranch home looks like a dream now with the full exterior remodel. What do you think?

Malibu, CA / Complete Exterior Remodel / New Roof, Re-stucco, Trim & Fascia, Windows & Doors and a fresh paint to finish.
For the remodeling of the exterior of the home, we installed all new windows around the entire home, a complete roof replacement, the re-stuccoing of the entire exterior, replacement of the window trim and fascia and a fresh exterior paint to finish.
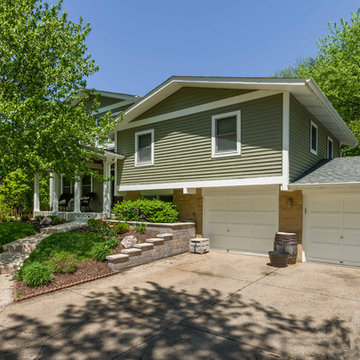
This 1964 split-level looked like every other house on the block before adding a 1,000sf addition over the existing Living, Dining, Kitchen and Family rooms. New siding, trim and columns were added throughout, while the existing brick remained.
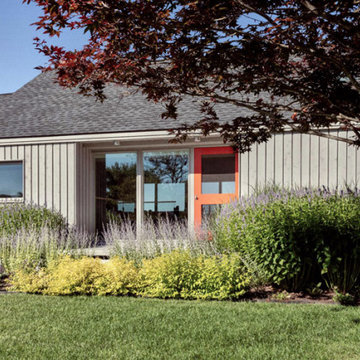
Vertical wood siding and the orange front door set off the exterior of this renovated coastal Maine home.
Стильный дизайн: двухэтажный, деревянный, серый частный загородный дом в стиле модернизм с двускатной крышей, крышей из гибкой черепицы, серой крышей и отделкой доской с нащельником - последний тренд
Стильный дизайн: двухэтажный, деревянный, серый частный загородный дом в стиле модернизм с двускатной крышей, крышей из гибкой черепицы, серой крышей и отделкой доской с нащельником - последний тренд
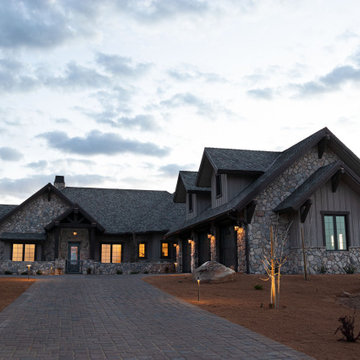
Front view of the home.
На фото: большой, одноэтажный, деревянный, серый частный загородный дом в стиле рустика с двускатной крышей, крышей из гибкой черепицы, серой крышей и отделкой доской с нащельником с
На фото: большой, одноэтажный, деревянный, серый частный загородный дом в стиле рустика с двускатной крышей, крышей из гибкой черепицы, серой крышей и отделкой доской с нащельником с
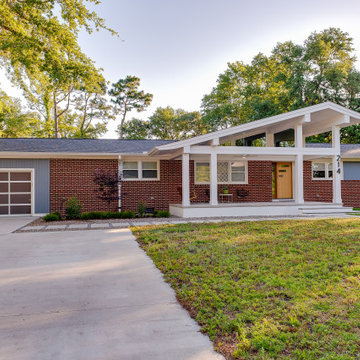
Renovation update and addition to a vintage 1960's suburban ranch house.
Bauen Group - Contractor
Rick Ricozzi - Photographer
Стильный дизайн: одноэтажный, кирпичный, белый частный загородный дом среднего размера в стиле ретро с двускатной крышей, крышей из гибкой черепицы, серой крышей и отделкой доской с нащельником - последний тренд
Стильный дизайн: одноэтажный, кирпичный, белый частный загородный дом среднего размера в стиле ретро с двускатной крышей, крышей из гибкой черепицы, серой крышей и отделкой доской с нащельником - последний тренд
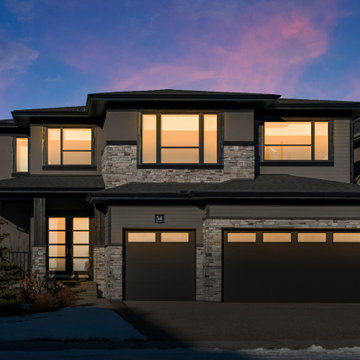
Источник вдохновения для домашнего уюта: двухэтажный, коричневый частный загородный дом в современном стиле с облицовкой из цементной штукатурки, двускатной крышей, крышей из гибкой черепицы, черной крышей и отделкой доской с нащельником
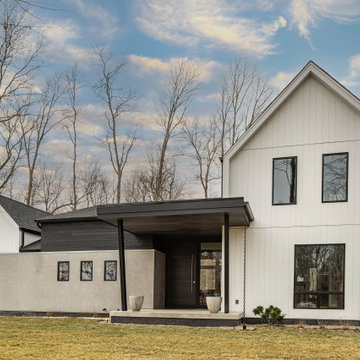
modern Scandinavian exterior, mixed materials concrete and wood
На фото: двухэтажный, деревянный, белый частный загородный дом среднего размера в скандинавском стиле с крышей из гибкой черепицы, серой крышей и отделкой доской с нащельником
На фото: двухэтажный, деревянный, белый частный загородный дом среднего размера в скандинавском стиле с крышей из гибкой черепицы, серой крышей и отделкой доской с нащельником
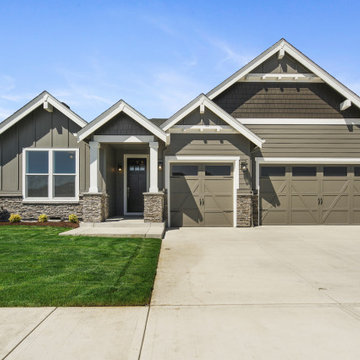
На фото: большой, одноэтажный, бежевый частный загородный дом в стиле модернизм с облицовкой из винила, двускатной крышей, крышей из гибкой черепицы, серой крышей и отделкой доской с нащельником

На фото: огромный, одноэтажный, серый частный загородный дом в стиле модернизм с облицовкой из металла, мансардной крышей, крышей из гибкой черепицы, черной крышей и отделкой доской с нащельником
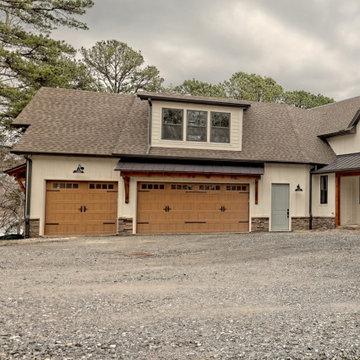
This large custom Farmhouse style home features Hardie board & batten siding, cultured stone, arched, double front door, custom cabinetry, and stained accents throughout.
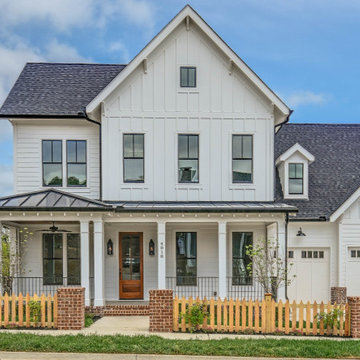
На фото: трехэтажный, белый частный загородный дом в стиле кантри с двускатной крышей, крышей из гибкой черепицы, серой крышей, отделкой доской с нащельником и отделкой планкеном с
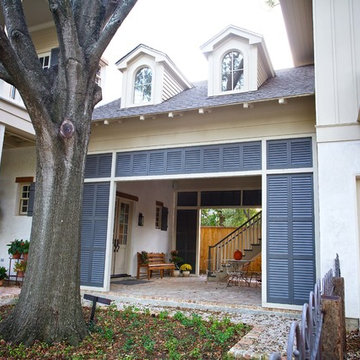
This house was inspired by the works of A. Hays Town / photography by Stan Kwan
Свежая идея для дизайна: огромный, двухэтажный, серый частный загородный дом в классическом стиле с облицовкой из цементной штукатурки, крышей из гибкой черепицы, серой крышей и отделкой доской с нащельником - отличное фото интерьера
Свежая идея для дизайна: огромный, двухэтажный, серый частный загородный дом в классическом стиле с облицовкой из цементной штукатурки, крышей из гибкой черепицы, серой крышей и отделкой доской с нащельником - отличное фото интерьера
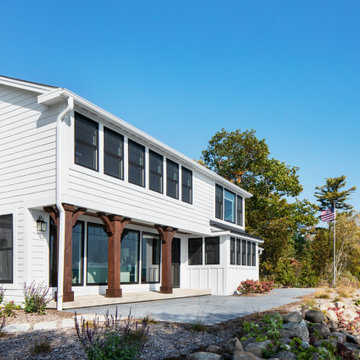
Beautiful rich stain sets the mood in Townline Road creating a cozy feel in this beachside remodel with old cottage flair. Our favorite features of this home are the mixed metal lighting, shiplap accents, oversized windows to enhance the lakefront view, and large custom beams in the living room. We’ve restored and recreated this lovely beach side home for this family to enjoy for years to come.
Красивые дома с крышей из гибкой черепицы и отделкой доской с нащельником – 2 782 фото фасадов
9