Красивые дома с крышей из гибкой черепицы и отделкой доской с нащельником – 2 782 фото фасадов
Сортировать:
Бюджет
Сортировать:Популярное за сегодня
141 - 160 из 2 782 фото
1 из 3
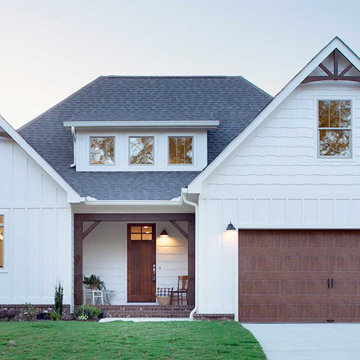
Photography: Holt Webb Photography
Пример оригинального дизайна: двухэтажный, белый частный загородный дом в классическом стиле с комбинированной облицовкой, двускатной крышей, крышей из гибкой черепицы, серой крышей и отделкой доской с нащельником
Пример оригинального дизайна: двухэтажный, белый частный загородный дом в классическом стиле с комбинированной облицовкой, двускатной крышей, крышей из гибкой черепицы, серой крышей и отделкой доской с нащельником

Here are some Unique concept of Container house 3d exterior visualization by architectural visualization companies, Los Angeles, California. There are 2 views of container house design are there in this project. container house design have 3d exterior visualization with stylish glass design, some plants, fireplace with chairs, also a small container as store room & 2 nd design is back side of that house have night view with showing some interior view of house and lighting looks fabulous by architectural visualization companies.
One of the new trend is design of container house, the past few years has been the re-use of shipping containers in order to create the structure of a building, So here is a unique idea to design container home in 3d architectural rendering by architectural visualization companies. The Container house is fast and easy to build in low time and very useful in countryside areas. 3d exterior visualization of Beautiful shipping container house look luxurious and there is a well big open area.
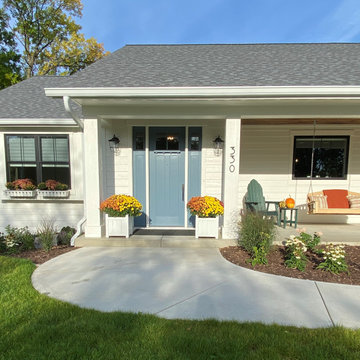
Beautiful, understated farmhouse rambler with board & batten siding on garage and extra structure they fondly call the "barn". Front porch with swing adds to the charm.
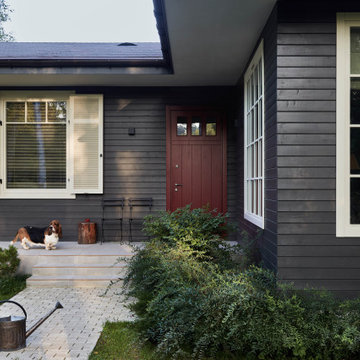
Источник вдохновения для домашнего уюта: маленький, одноэтажный, деревянный, серый дом из бревен в стиле кантри с вальмовой крышей, крышей из гибкой черепицы, черной крышей и отделкой доской с нащельником для на участке и в саду
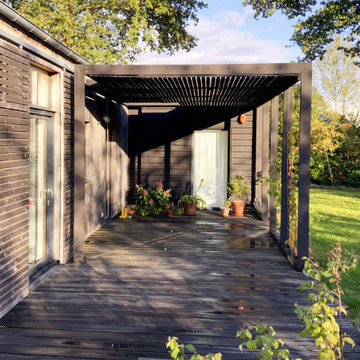
На фото: двухэтажный, деревянный, черный частный загородный дом среднего размера с двускатной крышей, крышей из гибкой черепицы, черной крышей и отделкой доской с нащельником
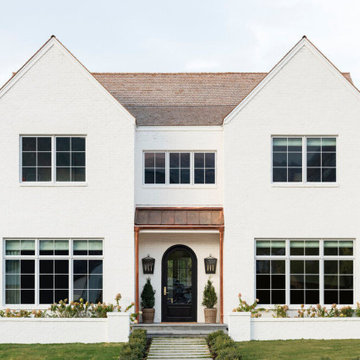
Studio McGee's New McGee Home featuring Tumbled Natural Stones, Painted brick, and Lap Siding.
Пример оригинального дизайна: большой, двухэтажный, разноцветный частный загородный дом в стиле неоклассика (современная классика) с комбинированной облицовкой, двускатной крышей, крышей из гибкой черепицы, коричневой крышей и отделкой доской с нащельником
Пример оригинального дизайна: большой, двухэтажный, разноцветный частный загородный дом в стиле неоклассика (современная классика) с комбинированной облицовкой, двускатной крышей, крышей из гибкой черепицы, коричневой крышей и отделкой доской с нащельником
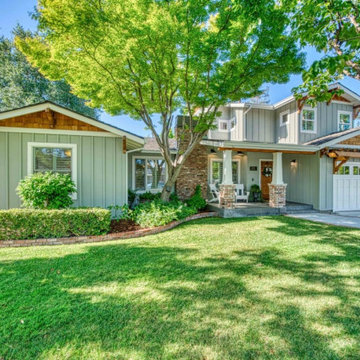
Graduated heights, board and batten, cedar shake, cedar trellises and brick details accentuate the charm of this Modern Craftsman.
Источник вдохновения для домашнего уюта: двухэтажный, деревянный, зеленый частный загородный дом среднего размера в стиле кантри с двускатной крышей, крышей из гибкой черепицы, коричневой крышей и отделкой доской с нащельником
Источник вдохновения для домашнего уюта: двухэтажный, деревянный, зеленый частный загородный дом среднего размера в стиле кантри с двускатной крышей, крышей из гибкой черепицы, коричневой крышей и отделкой доской с нащельником
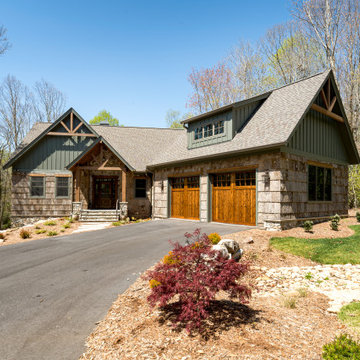
На фото: одноэтажный, зеленый частный загородный дом среднего размера в стиле рустика с двускатной крышей, крышей из гибкой черепицы, коричневой крышей и отделкой доской с нащельником
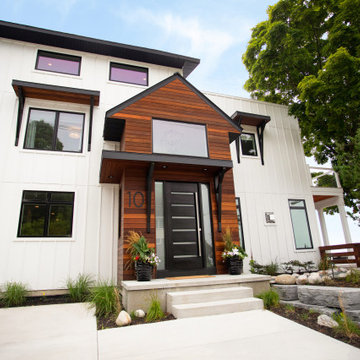
На фото: двухэтажный, белый частный загородный дом в современном стиле с комбинированной облицовкой, крышей из гибкой черепицы, черной крышей и отделкой доской с нащельником
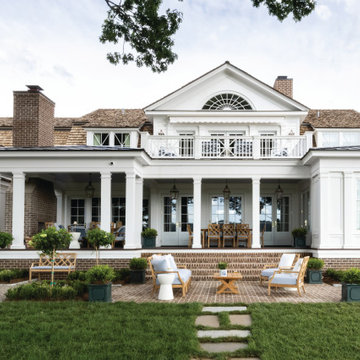
The 2021 Southern Living Idea House is inspiring on multiple levels. Dubbed the “forever home,” the concept was to design for all stages of life, with thoughtful spaces that meet the ever-evolving needs of families today.
Marvin products were chosen for this project to maximize the use of natural light, allow airflow from outdoors to indoors, and provide expansive views that overlook the Ohio River.
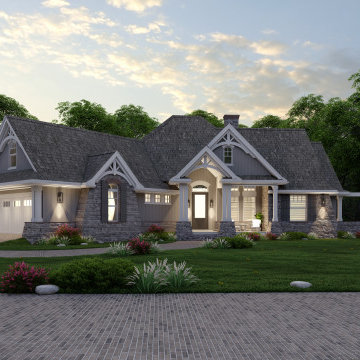
Front view of L'Attesa Di Vita II. View our Best-Selling Plan THD-1074: https://www.thehousedesigners.com/plan/lattesa-di-vita-ii-1074/
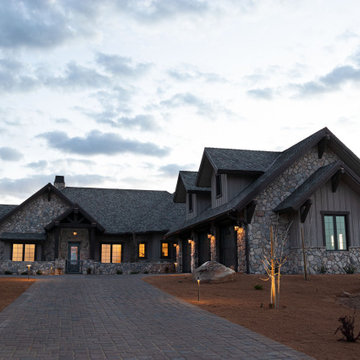
Front view of the home.
На фото: большой, одноэтажный, деревянный, серый частный загородный дом в стиле рустика с двускатной крышей, крышей из гибкой черепицы, серой крышей и отделкой доской с нащельником с
На фото: большой, одноэтажный, деревянный, серый частный загородный дом в стиле рустика с двускатной крышей, крышей из гибкой черепицы, серой крышей и отделкой доской с нащельником с

Стильный дизайн: маленький, одноэтажный, серый мини дом в современном стиле с облицовкой из ЦСП, вальмовой крышей, крышей из гибкой черепицы, серой крышей и отделкой доской с нащельником для на участке и в саду - последний тренд
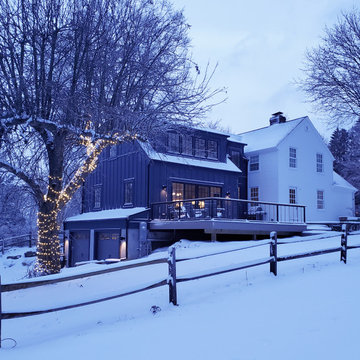
1,000 sf addition to two hundred year old cape house. New addition houses a master suite with bathroom and walk in closet, family room, and new two car garage below. Addition is clad in James Hardie Board and Batten in Ocean Blue.
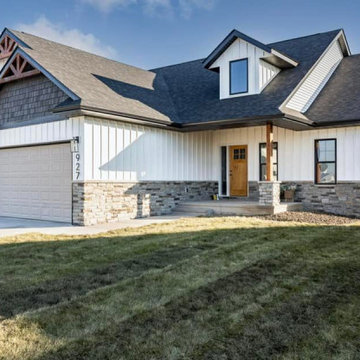
Elevate Your Home with a Modern Farmhouse Facelift! At Henry's Painting & Contracting, we reimagine farmhouse design with a contemporary touch. Our specialized exterior painting services bring modern charm and sophistication to your farmhouse's exterior. From sleek color schemes to innovative paint finishes, our team transforms your farmhouse into a harmonious blend of rustic warmth and modern elegance. Whether it's enhancing your curb appeal, revitalizing your porch, or restoring the exterior's natural beauty, our professional painters deliver quality and precision. Experience the art of modern farmhouse living with our exterior painting services, where every detail adds to the allure of your home.
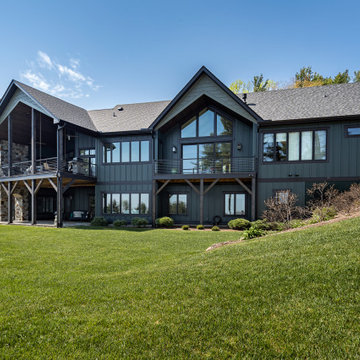
На фото: большой, двухэтажный, зеленый частный загородный дом в стиле кантри с двускатной крышей, крышей из гибкой черепицы, черной крышей и отделкой доской с нащельником с
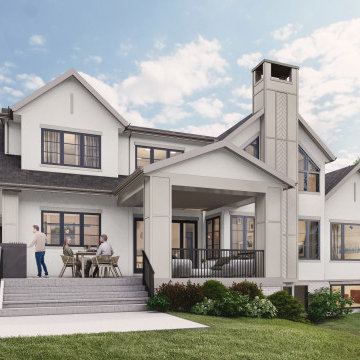
Transitional style shows reverence for tradition along with an ability to innovate and bring fresh new ideas to a design, and this De Winton custom home is no exception! Traditional details pair beautifully with the balance and clean lines of contemporary architecture. Located in the countryside south of Calgary, Alberta, this striking transitional home boasts a stunning one-of-a-kind panelled covered entry. The smooth, cream-coloured stucco exterior is accented by a stone base, dark cedar accents, plentiful wide windows and decorative vents. The combination of gabled and hipped rooflines is further accented by a mix of roofing materials – shingles and standing seam metal roofing.
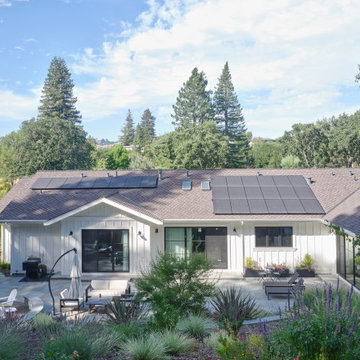
This Lafayette, California, modern farmhouse is all about laid-back luxury. Designed for warmth and comfort, the home invites a sense of ease, transforming it into a welcoming haven for family gatherings and events.
The backyard oasis beckons with its inviting ambience, providing ample space for relaxation and cozy gatherings. A perfect retreat for enjoying outdoor moments in comfort.
Project by Douglah Designs. Their Lafayette-based design-build studio serves San Francisco's East Bay areas, including Orinda, Moraga, Walnut Creek, Danville, Alamo Oaks, Diablo, Dublin, Pleasanton, Berkeley, Oakland, and Piedmont.
For more about Douglah Designs, click here: http://douglahdesigns.com/
To learn more about this project, see here:
https://douglahdesigns.com/featured-portfolio/lafayette-modern-farmhouse-rebuild/
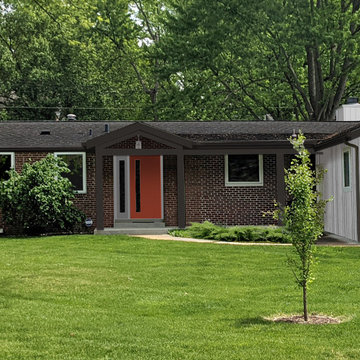
Working with the existing brick to update the garage facade and modernize the front entry.
Идея дизайна: одноэтажный, кирпичный, белый частный загородный дом среднего размера в стиле ретро с двускатной крышей, крышей из гибкой черепицы, черной крышей и отделкой доской с нащельником
Идея дизайна: одноэтажный, кирпичный, белый частный загородный дом среднего размера в стиле ретро с двускатной крышей, крышей из гибкой черепицы, черной крышей и отделкой доской с нащельником
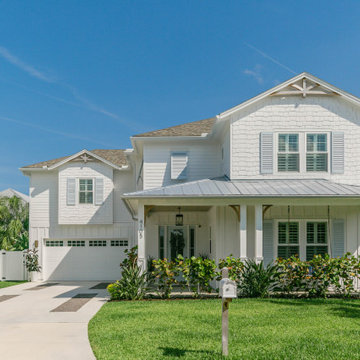
Пример оригинального дизайна: двухэтажный частный загородный дом в морском стиле с комбинированной облицовкой, крышей из гибкой черепицы и отделкой доской с нащельником
Красивые дома с крышей из гибкой черепицы и отделкой доской с нащельником – 2 782 фото фасадов
8