Красивые дома с черной крышей и отделкой планкеном – 2 155 фото фасадов
Сортировать:
Бюджет
Сортировать:Популярное за сегодня
121 - 140 из 2 155 фото
1 из 3
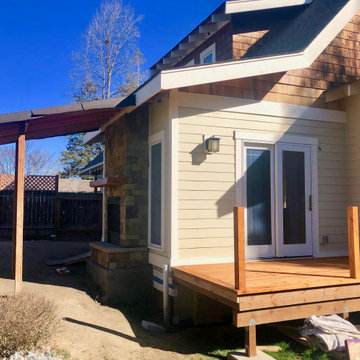
The addition of a deck off the newly expanded family room will provide indoor outdoor living space for this family.
Источник вдохновения для домашнего уюта: одноэтажный, деревянный, бежевый частный загородный дом среднего размера в стиле кантри с двускатной крышей, крышей из гибкой черепицы, черной крышей и отделкой планкеном
Источник вдохновения для домашнего уюта: одноэтажный, деревянный, бежевый частный загородный дом среднего размера в стиле кантри с двускатной крышей, крышей из гибкой черепицы, черной крышей и отделкой планкеном
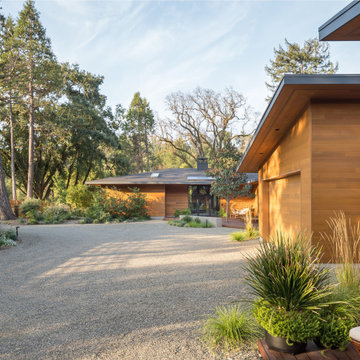
На фото: одноэтажный, деревянный частный загородный дом среднего размера в стиле ретро с вальмовой крышей, крышей из гибкой черепицы, черной крышей и отделкой планкеном
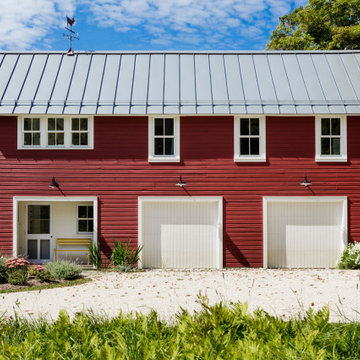
TEAM
Architect: LDa Architecture & Interiors
Builder: Lou Boxer Builder
Photographer: Greg Premru Photography
Стильный дизайн: двухэтажный, деревянный, красный частный загородный дом среднего размера в стиле кантри с двускатной крышей, металлической крышей, черной крышей и отделкой планкеном - последний тренд
Стильный дизайн: двухэтажный, деревянный, красный частный загородный дом среднего размера в стиле кантри с двускатной крышей, металлической крышей, черной крышей и отделкой планкеном - последний тренд

Источник вдохновения для домашнего уюта: двухэтажный, разноцветный частный загородный дом среднего размера в современном стиле с комбинированной облицовкой, плоской крышей, металлической крышей, черной крышей и отделкой планкеном

The artfully designed Boise Passive House is tucked in a mature neighborhood, surrounded by 1930’s bungalows. The architect made sure to insert the modern 2,000 sqft. home with intention and a nod to the charm of the adjacent homes. Its classic profile gleams from days of old while bringing simplicity and design clarity to the façade.
The 3 bed/2.5 bath home is situated on 3 levels, taking full advantage of the otherwise limited lot. Guests are welcomed into the home through a full-lite entry door, providing natural daylighting to the entry and front of the home. The modest living space persists in expanding its borders through large windows and sliding doors throughout the family home. Intelligent planning, thermally-broken aluminum windows, well-sized overhangs, and Selt external window shades work in tandem to keep the home’s interior temps and systems manageable and within the scope of the stringent PHIUS standards.

Photo by Linda Oyama-Bryan
Стильный дизайн: двухэтажный, бежевый частный загородный дом среднего размера в классическом стиле с облицовкой из ЦСП, двускатной крышей, крышей из смешанных материалов, черной крышей и отделкой планкеном - последний тренд
Стильный дизайн: двухэтажный, бежевый частный загородный дом среднего размера в классическом стиле с облицовкой из ЦСП, двускатной крышей, крышей из смешанных материалов, черной крышей и отделкой планкеном - последний тренд
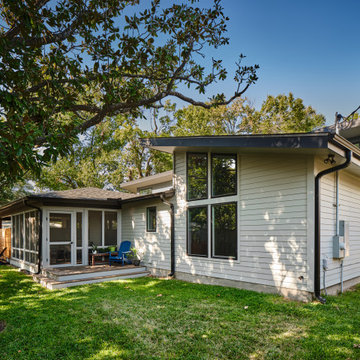
Home addition project in central Austin.
Источник вдохновения для домашнего уюта: большой, одноэтажный, белый частный загородный дом в стиле ретро с облицовкой из ЦСП, крышей-бабочкой, крышей из гибкой черепицы, черной крышей и отделкой планкеном
Источник вдохновения для домашнего уюта: большой, одноэтажный, белый частный загородный дом в стиле ретро с облицовкой из ЦСП, крышей-бабочкой, крышей из гибкой черепицы, черной крышей и отделкой планкеном

Classic style meets master craftsmanship in every Tekton CA custom Accessory Dwelling Unit - ADU - new home build or renovation. This home represents the style and craftsmanship you can expect from our expert team. Our founders have over 100 years of combined experience bringing dreams to life!

The artfully designed Boise Passive House is tucked in a mature neighborhood, surrounded by 1930’s bungalows. The architect made sure to insert the modern 2,000 sqft. home with intention and a nod to the charm of the adjacent homes. Its classic profile gleams from days of old while bringing simplicity and design clarity to the façade.
The 3 bed/2.5 bath home is situated on 3 levels, taking full advantage of the otherwise limited lot. Guests are welcomed into the home through a full-lite entry door, providing natural daylighting to the entry and front of the home. The modest living space persists in expanding its borders through large windows and sliding doors throughout the family home. Intelligent planning, thermally-broken aluminum windows, well-sized overhangs, and Selt external window shades work in tandem to keep the home’s interior temps and systems manageable and within the scope of the stringent PHIUS standards.
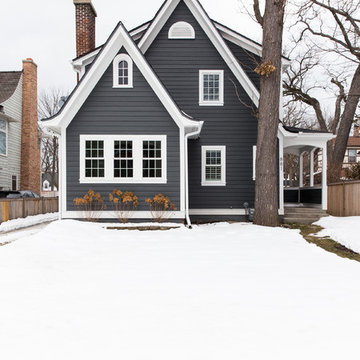
Katie Basil Photography
Стильный дизайн: двухэтажный, синий, большой частный загородный дом в классическом стиле с облицовкой из ЦСП, двускатной крышей, крышей из гибкой черепицы, черной крышей и отделкой планкеном - последний тренд
Стильный дизайн: двухэтажный, синий, большой частный загородный дом в классическом стиле с облицовкой из ЦСП, двускатной крышей, крышей из гибкой черепицы, черной крышей и отделкой планкеном - последний тренд
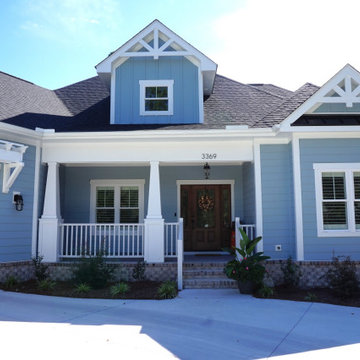
Custom design and built in coastal NC community, with two stories, 3 bedrooms, upstairs flex room and rear covered balcony.
На фото: двухэтажный, синий частный загородный дом среднего размера в морском стиле с облицовкой из ЦСП, вальмовой крышей, крышей из гибкой черепицы, черной крышей и отделкой планкеном
На фото: двухэтажный, синий частный загородный дом среднего размера в морском стиле с облицовкой из ЦСП, вальмовой крышей, крышей из гибкой черепицы, черной крышей и отделкой планкеном

View of north exterior elevation from top of Pier Cove Valley - Bridge House - Fenneville, Michigan - Lake Michigan, Saugutuck, Michigan, Douglas Michigan - HAUS | Architecture For Modern Lifestyles

TEAM
Architect: LDa Architecture & Interiors
Builder: Lou Boxer Builder
Photographer: Greg Premru Photography
На фото: двухэтажный, деревянный, красный частный загородный дом среднего размера в скандинавском стиле с двускатной крышей, металлической крышей, черной крышей и отделкой планкеном с
На фото: двухэтажный, деревянный, красный частный загородный дом среднего размера в скандинавском стиле с двускатной крышей, металлической крышей, черной крышей и отделкой планкеном с
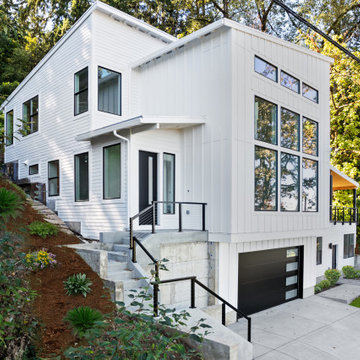
3 Story Hillside Home with ADU
Пример оригинального дизайна: трехэтажный, белый частный загородный дом среднего размера в стиле модернизм с облицовкой из ЦСП, односкатной крышей, крышей из смешанных материалов, черной крышей и отделкой планкеном
Пример оригинального дизайна: трехэтажный, белый частный загородный дом среднего размера в стиле модернизм с облицовкой из ЦСП, односкатной крышей, крышей из смешанных материалов, черной крышей и отделкой планкеном
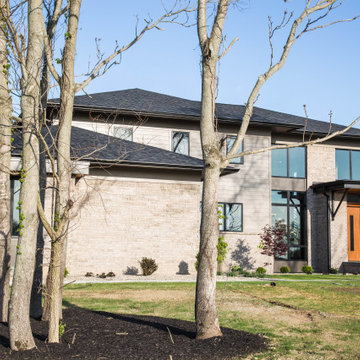
This modern update to the prairie-style creates an updated design that blends seamlessly with the nature that surrounds it.
На фото: большой, двухэтажный, коричневый частный загородный дом в стиле модернизм с любой облицовкой, плоской крышей, крышей из гибкой черепицы, черной крышей и отделкой планкеном
На фото: большой, двухэтажный, коричневый частный загородный дом в стиле модернизм с любой облицовкой, плоской крышей, крышей из гибкой черепицы, черной крышей и отделкой планкеном
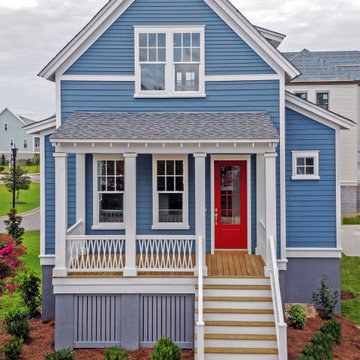
Blue cottage home with bright red front door, large covered porch.
Свежая идея для дизайна: двухэтажный, синий частный загородный дом среднего размера в морском стиле с облицовкой из бетона, двускатной крышей, крышей из гибкой черепицы, черной крышей и отделкой планкеном - отличное фото интерьера
Свежая идея для дизайна: двухэтажный, синий частный загородный дом среднего размера в морском стиле с облицовкой из бетона, двускатной крышей, крышей из гибкой черепицы, черной крышей и отделкой планкеном - отличное фото интерьера
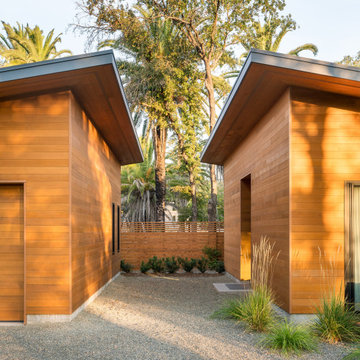
Свежая идея для дизайна: одноэтажный, деревянный, коричневый частный загородный дом среднего размера в стиле ретро с вальмовой крышей, крышей из гибкой черепицы, черной крышей и отделкой планкеном - отличное фото интерьера
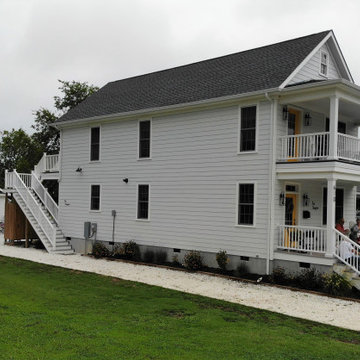
Стильный дизайн: двухэтажный, серый частный загородный дом среднего размера в морском стиле с двускатной крышей, крышей из гибкой черепицы, черной крышей и отделкой планкеном - последний тренд

Идея дизайна: маленький, одноэтажный, деревянный, белый мини дом в стиле кантри с плоской крышей, металлической крышей, черной крышей и отделкой планкеном для на участке и в саду
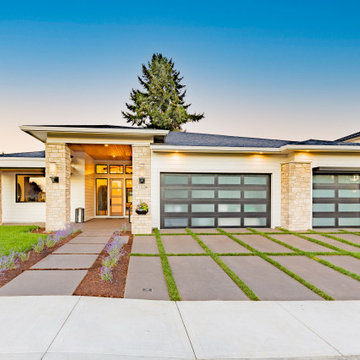
View from curb, driveway mass broken up with 6" strips of grass. Sidewalks broken up with 6" breaks. Ceiling of entry finished with tight knot cedar tongue and groove in a natural stain finish. Tempest torches to either side of entry. Concrete finished in a sanded finish with a Sierra color and seal
Красивые дома с черной крышей и отделкой планкеном – 2 155 фото фасадов
7