Красивые дома с черной крышей и отделкой планкеном – 2 155 фото фасадов
Сортировать:
Бюджет
Сортировать:Популярное за сегодня
101 - 120 из 2 155 фото
1 из 3
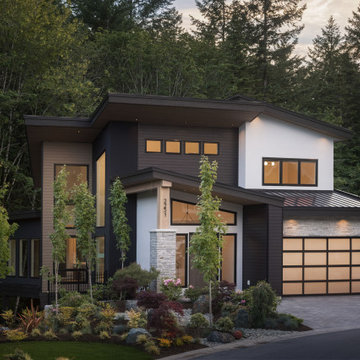
Источник вдохновения для домашнего уюта: трехэтажный, бежевый частный загородный дом среднего размера в современном стиле с облицовкой из ЦСП, крышей-бабочкой, металлической крышей, черной крышей и отделкой планкеном
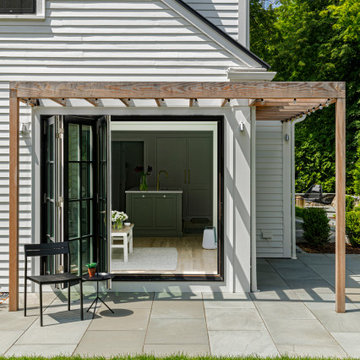
TEAM
Architect: LDa Architecture & Interiors
Builder: Affinity Builders
Landscape Architect: Jon Russo
Photographer: Sean Litchfield Photography
Источник вдохновения для домашнего уюта: кирпичный, белый дом в стиле неоклассика (современная классика) с двускатной крышей, металлической крышей, черной крышей и отделкой планкеном
Источник вдохновения для домашнего уюта: кирпичный, белый дом в стиле неоклассика (современная классика) с двускатной крышей, металлической крышей, черной крышей и отделкой планкеном
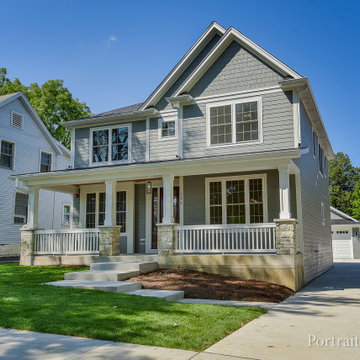
На фото: двухэтажный, серый частный загородный дом в стиле неоклассика (современная классика) с облицовкой из ЦСП, крышей из гибкой черепицы, черной крышей и отделкой планкеном

A classic San Diego Backyard Staple! Our clients were looking to match their existing homes "Craftsman" aesthetic while utilizing their construction budget as efficiently as possible. At 956 s.f. (2 Bed: 2 Bath w/ Open Concept Kitchen/Dining) our clients were able to see their project through for under $168,000! After a comprehensive Design, Permitting & Construction process the Nicholas Family is now renting their ADU for $2,500.00 per month.
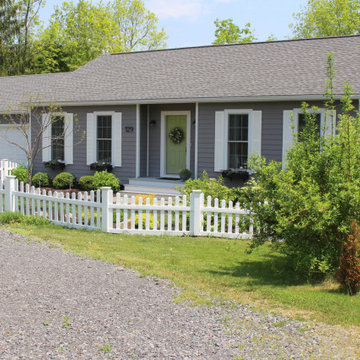
Источник вдохновения для домашнего уюта: двухэтажный, серый частный загородный дом в стиле неоклассика (современная классика) с облицовкой из винила, двускатной крышей, крышей из гибкой черепицы, черной крышей и отделкой планкеном
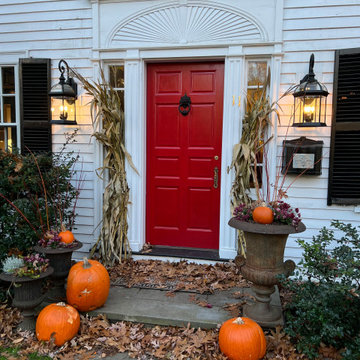
Originally designed by renowned architect Miles Standish in 1930, this gorgeous New England Colonial underwent a 1960s addition by Richard Wills of the elite Royal Barry Wills architecture firm - featured in Life Magazine in both 1938 & 1946 for his classic Cape Cod & Colonial home designs. The addition included an early American pub w/ beautiful pine-paneled walls, full bar, fireplace & abundant seating as well as a country living room.
We Feng Shui'ed and refreshed this classic home, providing modern touches, but remaining true to the original architect's vision.
On the front door: Heritage Red by Benjamin Moore.
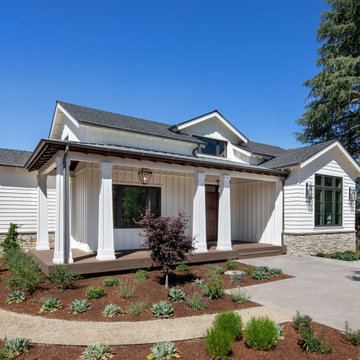
Источник вдохновения для домашнего уюта: одноэтажный, деревянный, белый частный загородный дом в стиле кантри с двускатной крышей, крышей из гибкой черепицы, черной крышей и отделкой планкеном
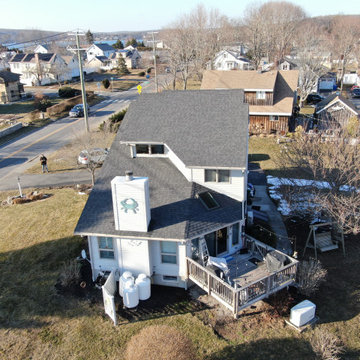
Side view of this hybrid Architectural Asphalt and Standing Seam metal installation on this quaint Connecticut coastal residence. The primary roof is a CertainTeed Landmark Pro Full System consisting of pewterwood architectural asphalt shingles and CertainTeed WinterGuard Ice and Water shield underlayment. The standing seam metal is .032 Englert pre-weathered Galvalume.
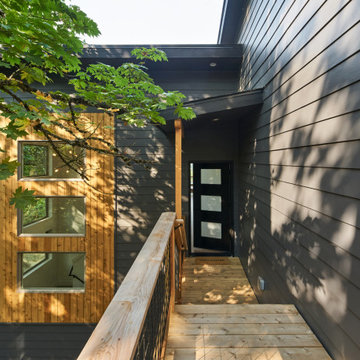
Свежая идея для дизайна: большой, двухэтажный, серый частный загородный дом в стиле модернизм с комбинированной облицовкой, крышей-бабочкой, крышей из гибкой черепицы, черной крышей и отделкой планкеном - отличное фото интерьера
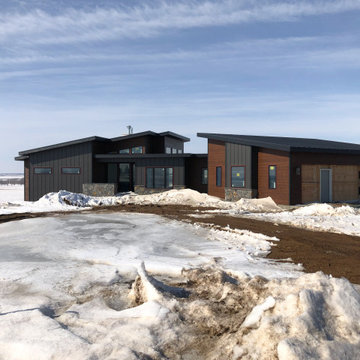
На фото: большой, двухэтажный, разноцветный частный загородный дом в стиле модернизм с комбинированной облицовкой, односкатной крышей, металлической крышей, черной крышей и отделкой планкеном с
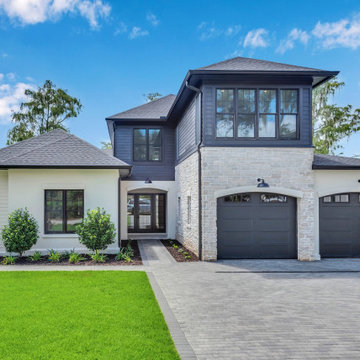
Layers of texture with the stone, smooth stucco, siding and black exterior.
Пример оригинального дизайна: двухэтажный, черный частный загородный дом среднего размера в стиле кантри с облицовкой из камня, крышей из гибкой черепицы, черной крышей и отделкой планкеном
Пример оригинального дизайна: двухэтажный, черный частный загородный дом среднего размера в стиле кантри с облицовкой из камня, крышей из гибкой черепицы, черной крышей и отделкой планкеном
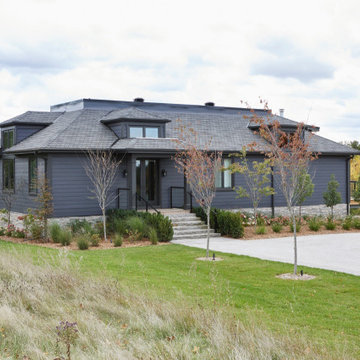
Rustic yet refined, this modern country retreat blends old and new in masterful ways, creating a fresh yet timeless experience. The structured, austere exterior gives way to an inviting interior. The palette of subdued greens, sunny yellows, and watery blues draws inspiration from nature. Whether in the upholstery or on the walls, trailing blooms lend a note of softness throughout. The dark teal kitchen receives an injection of light from a thoughtfully-appointed skylight; a dining room with vaulted ceilings and bead board walls add a rustic feel. The wall treatment continues through the main floor to the living room, highlighted by a large and inviting limestone fireplace that gives the relaxed room a note of grandeur. Turquoise subway tiles elevate the laundry room from utilitarian to charming. Flanked by large windows, the home is abound with natural vistas. Antlers, antique framed mirrors and plaid trim accentuates the high ceilings. Hand scraped wood flooring from Schotten & Hansen line the wide corridors and provide the ideal space for lounging.
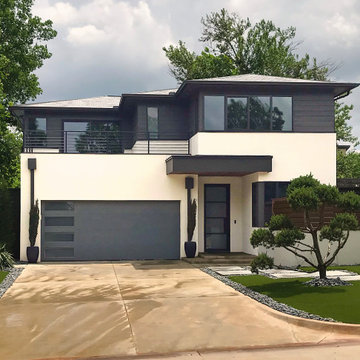
Contemporary home on narrow lot in Oklahoma City with white stucco and gray siding.
Свежая идея для дизайна: маленький, двухэтажный, белый частный загородный дом в современном стиле с облицовкой из цементной штукатурки, вальмовой крышей, крышей из гибкой черепицы, черной крышей и отделкой планкеном для на участке и в саду - отличное фото интерьера
Свежая идея для дизайна: маленький, двухэтажный, белый частный загородный дом в современном стиле с облицовкой из цементной штукатурки, вальмовой крышей, крышей из гибкой черепицы, черной крышей и отделкой планкеном для на участке и в саду - отличное фото интерьера
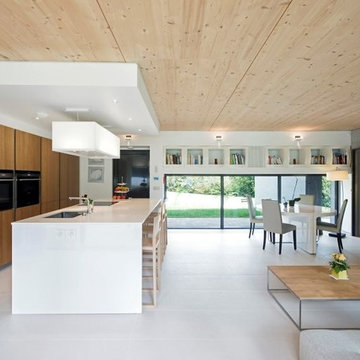
Vue du salon cuisine
Источник вдохновения для домашнего уюта: большой, одноэтажный, деревянный, коричневый частный загородный дом в современном стиле с плоской крышей, зеленой крышей, черной крышей и отделкой планкеном
Источник вдохновения для домашнего уюта: большой, одноэтажный, деревянный, коричневый частный загородный дом в современном стиле с плоской крышей, зеленой крышей, черной крышей и отделкой планкеном

Front of Home, Large Windows look out towards one of Minneapolis's best urban Lakes
На фото: трехэтажный, серый частный загородный дом среднего размера в стиле модернизм с комбинированной облицовкой, двускатной крышей, крышей из гибкой черепицы, черной крышей и отделкой планкеном
На фото: трехэтажный, серый частный загородный дом среднего размера в стиле модернизм с комбинированной облицовкой, двускатной крышей, крышей из гибкой черепицы, черной крышей и отделкой планкеном
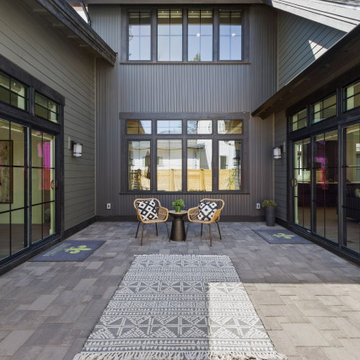
This Woodland Style home is a beautiful combination of rustic charm and modern flare. The Three bedroom, 3 and 1/2 bath home provides an abundance of natural light in every room. The home design offers a central courtyard adjoining the main living space with the primary bedroom. The master bath with its tiled shower and walk in closet provide the homeowner with much needed space without compromising the beautiful style of the overall home.

Lauren Smyth designs over 80 spec homes a year for Alturas Homes! Last year, the time came to design a home for herself. Having trusted Kentwood for many years in Alturas Homes builder communities, Lauren knew that Brushed Oak Whisker from the Plateau Collection was the floor for her!
She calls the look of her home ‘Ski Mod Minimalist’. Clean lines and a modern aesthetic characterizes Lauren's design style, while channeling the wild of the mountains and the rivers surrounding her hometown of Boise.
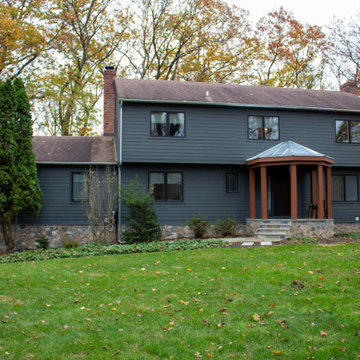
By replacing the wood siding with beautiful Iron Grey James Hardie siding, we were able to give their house a brand-new look. We constructed an octagon portico for their front entry, which added a magnificent touch to their property. They were thrilled with the results and we couldn't be happier to have helped!
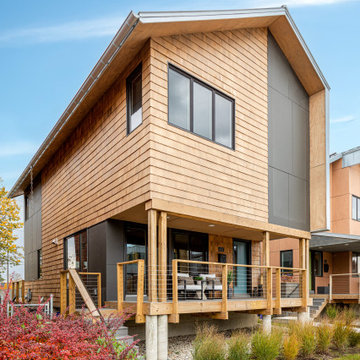
Источник вдохновения для домашнего уюта: двухэтажный, деревянный, коричневый частный загородный дом среднего размера в современном стиле с крышей из гибкой черепицы, черной крышей, отделкой планкеном и двускатной крышей
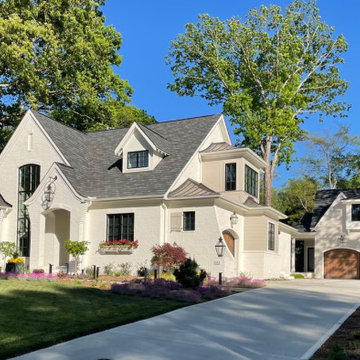
Painted Brick home in Davidson NC
На фото: большой, двухэтажный, кирпичный, белый частный загородный дом в стиле неоклассика (современная классика) с двускатной крышей, крышей из гибкой черепицы, черной крышей и отделкой планкеном с
На фото: большой, двухэтажный, кирпичный, белый частный загородный дом в стиле неоклассика (современная классика) с двускатной крышей, крышей из гибкой черепицы, черной крышей и отделкой планкеном с
Красивые дома с черной крышей и отделкой планкеном – 2 155 фото фасадов
6