Красивые дома с черепичной крышей и отделкой доской с нащельником – 323 фото фасадов
Сортировать:
Бюджет
Сортировать:Популярное за сегодня
101 - 120 из 323 фото
1 из 3
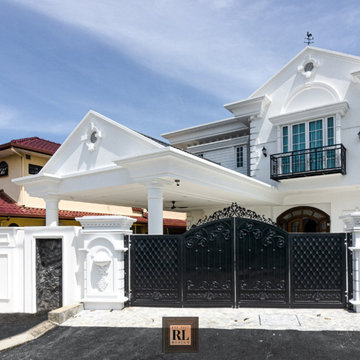
This victorian house taken 2 years from design to built, until obtaining CCC. It was a dream come true for the owner who use to lives in London, where the inspiration and requirements on such British colonial theme was implemented. This astonishing home stands out among other houses in the neighborhood was curated by profesional architecture associate Chris Tang and Chris Lau.
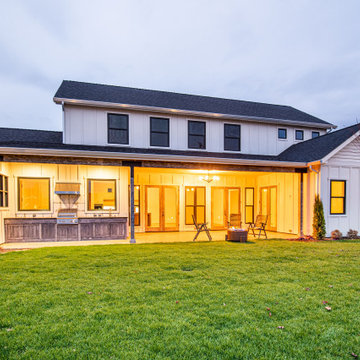
Custom Built home designed to fit on an undesirable lot provided a great opportunity to think outside of the box with the option of one grand outdoor living space or a traditional front and back yard with no connection. We chose to make it GRAND! Large yard with flowing concrete floors from interior to the exterior with covered patio, and large outdoor kitchen.
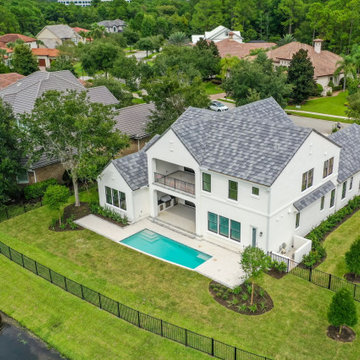
DreamDesign®49 is a modern lakefront Anglo-Caribbean style home in prestigious Pablo Creek Reserve. The 4,352 SF plan features five bedrooms and six baths, with the master suite and a guest suite on the first floor. Most rooms in the house feature lake views. The open-concept plan features a beamed great room with fireplace, kitchen with stacked cabinets, California island and Thermador appliances, and a working pantry with additional storage. A unique feature is the double staircase leading up to a reading nook overlooking the foyer. The large master suite features James Martin vanities, free standing tub, huge drive-through shower and separate dressing area. Upstairs, three bedrooms are off a large game room with wet bar and balcony with gorgeous views. An outdoor kitchen and pool make this home an entertainer's dream.
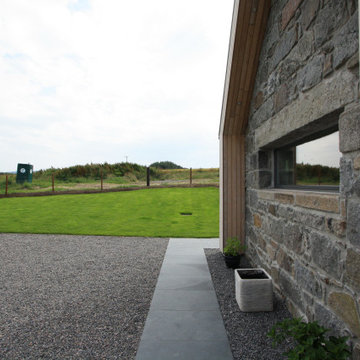
Surrounded by open fields this new building home Bruadarach, rests within the Dee valley where a variety of rural architectural styles from traditional to contemporary are present.
The building forms and position on the site is split into a cluster of 3 masses which define the different occupations using single and 1 & 1/2 storey heights. The design, whilst evoking a modest contemporary feel, has embedded elements that provide a relation back to older agricultural buildings such as barns and farmhouses characteristic to the local area.
The dwelling comprises of various building materials which are common to the North East of Scotland, creating a uniform natural colour palette whilst giving a modern style to the building. The materials are purposely broken up by change in use or emphasising the specific element they are assigned.
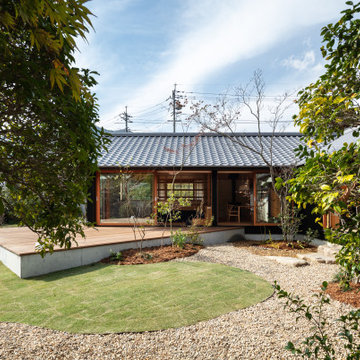
На фото: большой, одноэтажный, деревянный, черный частный загородный дом с двускатной крышей, черепичной крышей, черной крышей и отделкой доской с нащельником с
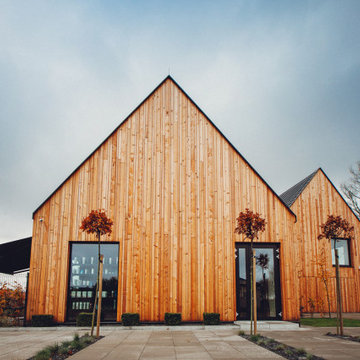
Стильный дизайн: большой, двухэтажный, деревянный, коричневый частный загородный дом в стиле модернизм с двускатной крышей, черепичной крышей, черной крышей и отделкой доской с нащельником - последний тренд
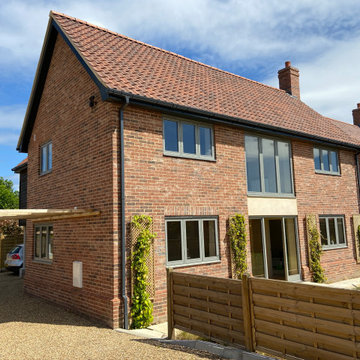
Housing development in Suffolk
Свежая идея для дизайна: двухэтажный, кирпичный, разноцветный частный загородный дом в классическом стиле с двускатной крышей, черепичной крышей и отделкой доской с нащельником - отличное фото интерьера
Свежая идея для дизайна: двухэтажный, кирпичный, разноцветный частный загородный дом в классическом стиле с двускатной крышей, черепичной крышей и отделкой доской с нащельником - отличное фото интерьера
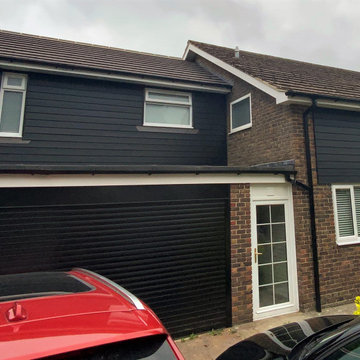
Источник вдохновения для домашнего уюта: двухэтажный, черный частный загородный дом среднего размера в стиле модернизм с комбинированной облицовкой, двускатной крышей, черепичной крышей, коричневой крышей и отделкой доской с нащельником
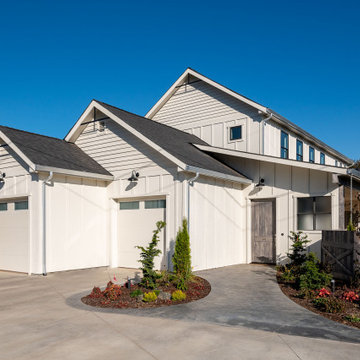
Custom Built home designed to fit on an undesirable lot provided a great opportunity to think outside of the box with the option of one grand outdoor living space or a traditional front and back yard with no connection. We chose to make it GRAND! Large yard with flowing concrete floors from interior to the exterior with covered patio, and large outdoor kitchen.
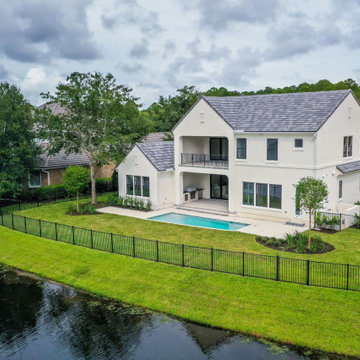
DreamDesign®49 is a modern lakefront Anglo-Caribbean style home in prestigious Pablo Creek Reserve. The 4,352 SF plan features five bedrooms and six baths, with the master suite and a guest suite on the first floor. Most rooms in the house feature lake views. The open-concept plan features a beamed great room with fireplace, kitchen with stacked cabinets, California island and Thermador appliances, and a working pantry with additional storage. A unique feature is the double staircase leading up to a reading nook overlooking the foyer. The large master suite features James Martin vanities, free standing tub, huge drive-through shower and separate dressing area. Upstairs, three bedrooms are off a large game room with wet bar and balcony with gorgeous views. An outdoor kitchen and pool make this home an entertainer's dream.
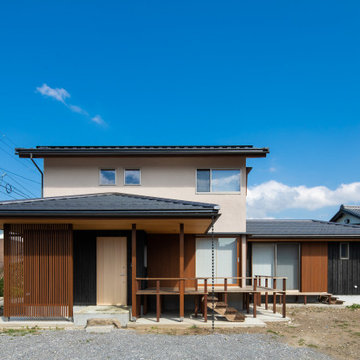
Источник вдохновения для домашнего уюта: двухэтажный, бежевый, деревянный частный загородный дом с черепичной крышей и отделкой доской с нащельником
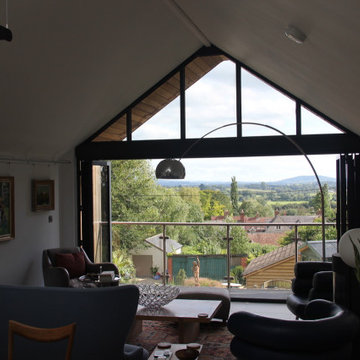
The brief for this project was to extend a small Bradstone bungalow and inject some architectural interest and contemporary detailing. Sitting on a sloping site in Mere, the property enjoys spectacular views across to Shaftesbury to the South.
The opportunity was taken to extend upwards and exploit the views with upside-down living. Constructed using timber frame with Cedar cladding, the first floor is one open-plan space accommodating Kitchen, Dining and Living areas, with ground floor re-arranged to modernise Bedrooms and en-suite facilities.
The south end opens fully on to a cantilevered balcony to maximise summer G&T potential!
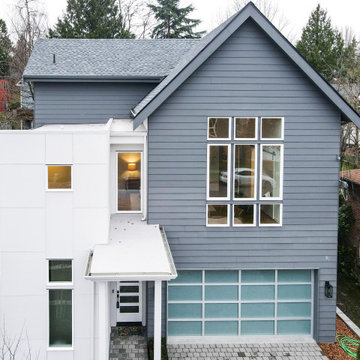
Select a serene and regal blue-white for your siding to create a light and airy look ??. You won't have to worry about fading, and you'll be able to choose between a conventional and whimsical style ?? Only here at TOV Siding ?
.
.
#homerenovation #houserenovation #bluehouse #bluewhite #homeexterior #houseexterior #exteriorrenovation #bluehome #renovationhouse #exteriorhome #renovation #exterior #blueandwhite #housetohome #homerenovations #whiteandblue #thewhitehouse #makingahouseahome #myhouseandhome
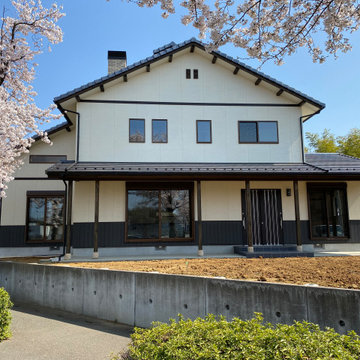
На фото: двухэтажный, белый частный загородный дом среднего размера в классическом стиле с черепичной крышей, облицовкой из цементной штукатурки, двускатной крышей, серой крышей и отделкой доской с нащельником
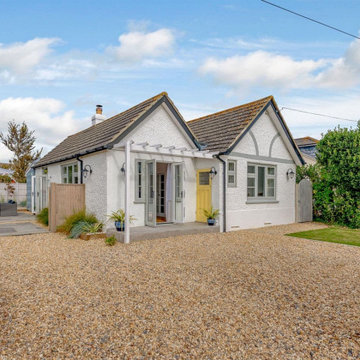
1920's cottage complete renovation to sea side holiday home
Стильный дизайн: одноэтажный, синий частный загородный дом среднего размера в морском стиле с облицовкой из ЦСП, двускатной крышей, черепичной крышей, серой крышей и отделкой доской с нащельником - последний тренд
Стильный дизайн: одноэтажный, синий частный загородный дом среднего размера в морском стиле с облицовкой из ЦСП, двускатной крышей, черепичной крышей, серой крышей и отделкой доской с нащельником - последний тренд
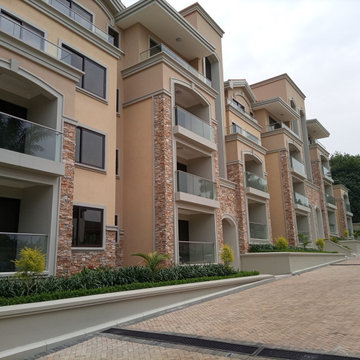
These Condo Apartments are a Mediterranean-inspired style with modern details located in upscale neighborhood of Bugolobi, an upscale suburb of Kampala. This building remodel consists of 9 no. 3 bed units. This project perfectly caters to the residents lifestyle needs thanks to an expansive outdoor space with scattered play areas for the children to enjoy.
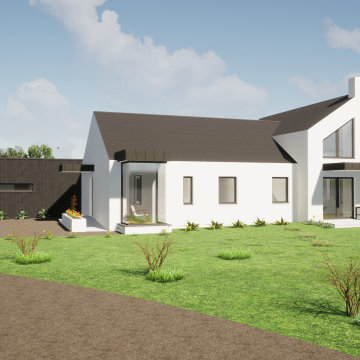
Идея дизайна: двухэтажный, деревянный, белый частный загородный дом в современном стиле с двускатной крышей, черепичной крышей, черной крышей и отделкой доской с нащельником

Modern Altadore Residence with 6100 Square Feet of developed space.
Simple rectangular monolithic elements without ornamentation. The bare essentials reveals the true essence of minimalist form.
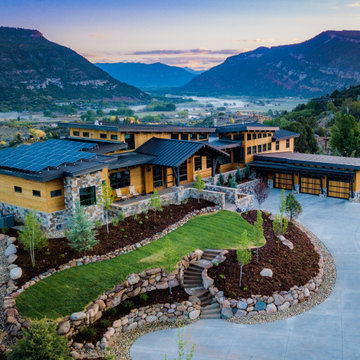
While this home sits within Durango’s city limits, it feels a million miles away. It’s clifftop location provides gorgeous views of the North Valley and its red rocks, the La Plata mountain range, and the beautiful town of Durango. Special features of this home include indoor and outdoor two-sided fireplaces, an elevator, handmade doors, and extensive architectural lighting
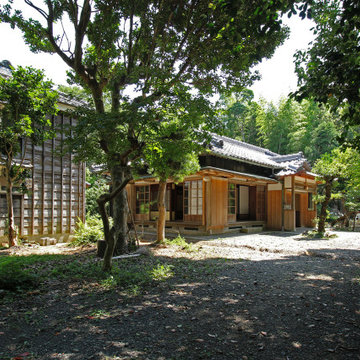
昭和九年に建てられた旧猪子家住宅。朽ち果てる寸前であったこの建物を2015年から2017年に掛けて修繕した。
外観はそのままに、痛んでいるところを補修し、和室などは壁仕上げをやり直した。台所については、多少リフォームされたいたが、「たたき土間」や「水場」など、昔の「竈(くど)」ように改修した。
Стильный дизайн: огромный, одноэтажный, деревянный, коричневый частный загородный дом в классическом стиле с вальмовой крышей, черепичной крышей, серой крышей и отделкой доской с нащельником - последний тренд
Стильный дизайн: огромный, одноэтажный, деревянный, коричневый частный загородный дом в классическом стиле с вальмовой крышей, черепичной крышей, серой крышей и отделкой доской с нащельником - последний тренд
Красивые дома с черепичной крышей и отделкой доской с нащельником – 323 фото фасадов
6