Красивые дома с черепичной крышей и отделкой доской с нащельником – 323 фото фасадов
Сортировать:
Бюджет
Сортировать:Популярное за сегодня
21 - 40 из 323 фото
1 из 3
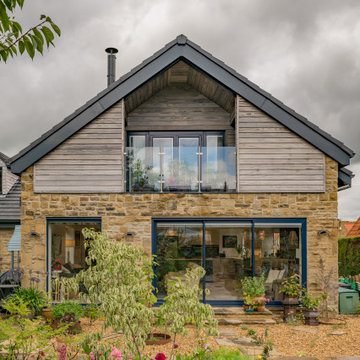
The property was originally a bungalow that had had a loft conversion with 2 bedrooms squeezed in and poor access. The ground floor layout was dated and not functional for how the client wanted to live.
In order to convert the bungalow into a true 2 storey house, we raised the roof and created a new stair and landing / hallway. This allowed the property to have 3 large bedrooms and 2 bathrooms plus an open study area on the first floor.
To the ground floor we created a open plan kitchen-dining-living room, a separate snug, utility, WC and further bedroom with en-suite.

Hochwertige HPL-Fassadenplatten, in diesem Fall von der Fa. Trespa, ermöglichen Farbergänzungen an den Außenflächen. Hier wird der Eingangsbereich betont. Zwei weitere Betonungen an diesem Einfamilienhaus erfolgen an der Gaube und am hinteren Erker. Fensterfarbton und Fugenfarbe sind auf die Farbgebung abgestimmt.
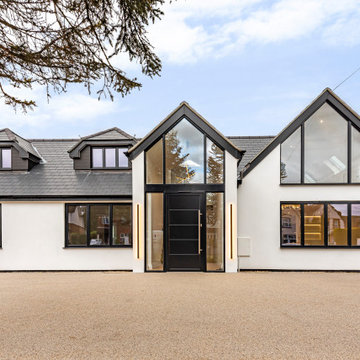
Brief: Extend what was originally a small bungalow into a large family home, with feature glazing at the front.
Challenge: Overcoming the Town Planning constraints for the ambitious proposal.
Goal: Create a far larger house than the original bungalow. The house is three times larger.
Unique Solution: There is a small side lane, which effectively makes it a corner plot. The L-shape plan ‘turns the corner’.
Sustainability: Keeping the original bungalow retained the embodied energy and saved on new materials, as in a complete new rebuild.

На фото: двухэтажный, деревянный, черный таунхаус среднего размера в современном стиле с двускатной крышей, черепичной крышей, черной крышей и отделкой доской с нащельником

The two-story house consists of a high ceiling that gives the whole place a lighter feel. The client envisioned a coastal home that complements well to the water view and provides the full potential the slot has to offer.

external view of bungalow conversion
Пример оригинального дизайна: двухэтажный, деревянный частный загородный дом среднего размера в современном стиле с двускатной крышей, черепичной крышей и отделкой доской с нащельником
Пример оригинального дизайна: двухэтажный, деревянный частный загородный дом среднего размера в современном стиле с двускатной крышей, черепичной крышей и отделкой доской с нащельником
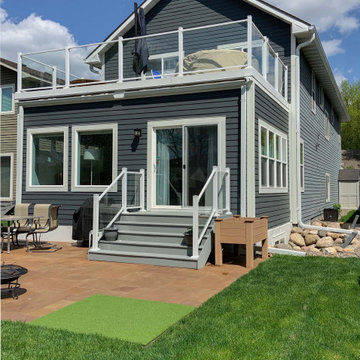
The owners of this Hopkins two-story home were looking to transform a 3-season porch into a new great room, while adding a finished basement bedroom below and amazing deck above; and make it look like it was always there - part of the original house.
The basement was designed and constructed for Minnesota winters. After the site was excavated, new walls were constructed beginning with R-10 Exterior Insulation and waterproofing on a newly poured concrete foundation. Then framing up walls and finally installing the drywall. Drain tile and a sump pump were installed around the perimeter to keep moisture out and the bedroom dry. A second HVAC system was also added to provide separate zoned heating in the basement and first floor.
The new basement’s 480 sq. ft. space includes bedroom with large walk-in closet and additional storage accessible from the adjacent existing family room. Two side-by-side egress windows were installed to make this a legal bedroom. The bonus: The windows brighten the bedroom with lots of natural light from a southern exposure. In the exterior photo you can see a unique window well treatment, using larger rocks and boulders to create a natural look while meeting building codes.
The first floor Great Room is just that: almost 500 sq. feet of open, bright space off the existing kitchen. Makes home entertaining easy.
A sliding glass door and short flight of stairs invites guests into the back yard patio for a bonfire, barbeque, or some putting. The patio features a unique design using stone slabs of varying shapes to create a one-of-a-kind look.
On the second floor we replaced a window and added a sliding glass door for easy access to the new deck. It’s made with the same materials and design used on the ground level patio. To keep water, snow, and ice outside the roof is made with a special membrane surrounded by an integral gutter with downspouts.
The post-to-post tempered glass railings make this deck feel wide open to a surprisingly secluded back yard.
Finally, we used grey cement board for the siding, matching the white trim around doors and windows.
This project added almost 1,000 sq. ft. of interior living space and another 500 sq. ft. of second floor deck, constructed in a way to last a lifetime. And the addition really doesn’t look like an addition. It feels wide open to a surprisingly secluded back yard.
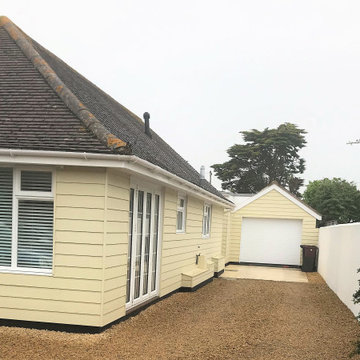
На фото: маленький, одноэтажный, желтый частный загородный дом в морском стиле с облицовкой из ЦСП, двускатной крышей, черепичной крышей, коричневой крышей и отделкой доской с нащельником для на участке и в саду
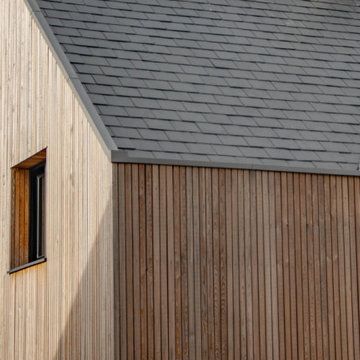
Architect designed extension and full refurbishment of a 1980s house, contemporary Scandinavian style design to the exterior and interior.
Стильный дизайн: большой, двухэтажный, деревянный, белый частный загородный дом в современном стиле с двускатной крышей, черепичной крышей, серой крышей и отделкой доской с нащельником - последний тренд
Стильный дизайн: большой, двухэтажный, деревянный, белый частный загородный дом в современном стиле с двускатной крышей, черепичной крышей, серой крышей и отделкой доской с нащельником - последний тренд

The brief for redesigning this oak-framed, three-bay garage was for a self-contained, fully equipped annex for a
couple that felt practical, yet distinctive and luxurious. The answer was to use one ’bay’ for the double bedroom with full wall height storage and
ensuite with a generous shower, and then use the other two bays for the open plan dining and living areas. The original wooden beams and oak
workspaces sit alongside cobalt blue walls and blinds with industrial style lighting and shelving.
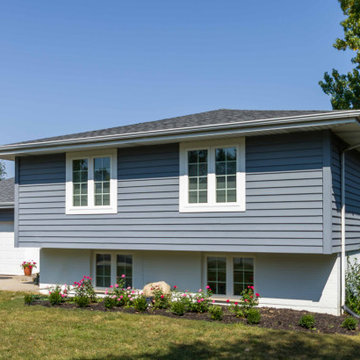
Источник вдохновения для домашнего уюта: большой, двухэтажный, серый частный загородный дом в современном стиле с комбинированной облицовкой, вальмовой крышей, черепичной крышей, серой крышей, отделкой доской с нащельником и входной группой
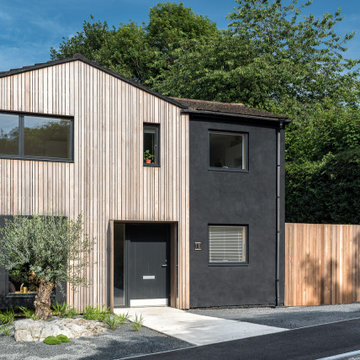
Exterior of a 1960s detached house, remodelled with cedar cladding and black render
Идея дизайна: двухэтажный, деревянный, коричневый частный загородный дом среднего размера в скандинавском стиле с двускатной крышей, черепичной крышей, красной крышей и отделкой доской с нащельником
Идея дизайна: двухэтажный, деревянный, коричневый частный загородный дом среднего размера в скандинавском стиле с двускатной крышей, черепичной крышей, красной крышей и отделкой доской с нащельником
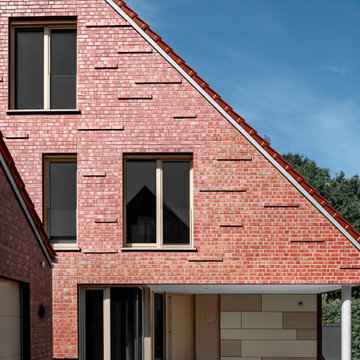
Da das Grundstück diagonal erschlossen wird, stößt die Zuwegung diagonal auf den Hauskörper. Diese Diagonale wird im Grundriss aufgenommen und bildet so interessante Raumzuschnitte.
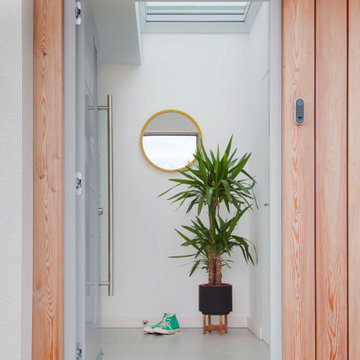
external view of bungalow conversion
На фото: двухэтажный, деревянный частный загородный дом среднего размера в современном стиле с двускатной крышей, черепичной крышей и отделкой доской с нащельником
На фото: двухэтажный, деревянный частный загородный дом среднего размера в современном стиле с двускатной крышей, черепичной крышей и отделкой доской с нащельником
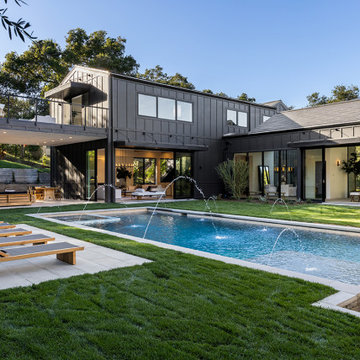
Стильный дизайн: большой, двухэтажный, серый частный загородный дом в современном стиле с облицовкой из ЦСП, двускатной крышей, черепичной крышей, серой крышей и отделкой доской с нащельником - последний тренд
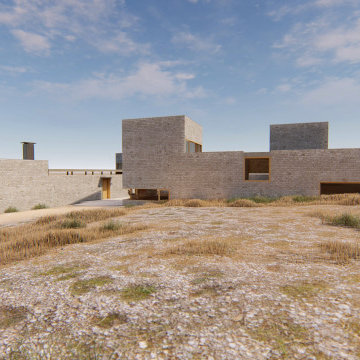
A visual artist and his fiancée’s house and studio were designed with various themes in mind, such as the physical context, client needs, security, and a limited budget.
Six options were analyzed during the schematic design stage to control the wind from the northeast, sunlight, light quality, cost, energy, and specific operating expenses. By using design performance tools and technologies such as Fluid Dynamics, Energy Consumption Analysis, Material Life Cycle Assessment, and Climate Analysis, sustainable strategies were identified. The building is self-sufficient and will provide the site with an aquifer recharge that does not currently exist.
The main masses are distributed around a courtyard, creating a moderately open construction towards the interior and closed to the outside. The courtyard contains a Huizache tree, surrounded by a water mirror that refreshes and forms a central part of the courtyard.
The house comprises three main volumes, each oriented at different angles to highlight different views for each area. The patio is the primary circulation stratagem, providing a refuge from the wind, a connection to the sky, and a night sky observatory. We aim to establish a deep relationship with the site by including the open space of the patio.
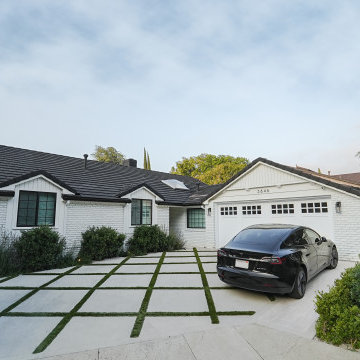
Complete Home Renovation
Пример оригинального дизайна: большой, одноэтажный, кирпичный, белый частный загородный дом в скандинавском стиле с крышей-бабочкой, черепичной крышей, черной крышей и отделкой доской с нащельником
Пример оригинального дизайна: большой, одноэтажный, кирпичный, белый частный загородный дом в скандинавском стиле с крышей-бабочкой, черепичной крышей, черной крышей и отделкой доской с нащельником
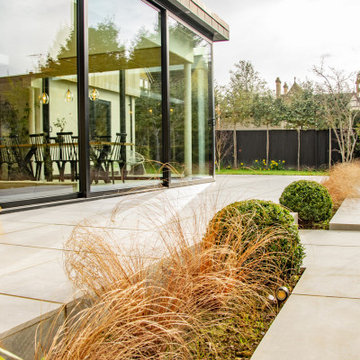
Architect designed extension and full refurbishment of a 1980s house, contemporary Scandinavian style design to the exterior and interior.
Источник вдохновения для домашнего уюта: большой, двухэтажный, деревянный, белый частный загородный дом в современном стиле с двускатной крышей, черепичной крышей, серой крышей и отделкой доской с нащельником
Источник вдохновения для домашнего уюта: большой, двухэтажный, деревянный, белый частный загородный дом в современном стиле с двускатной крышей, черепичной крышей, серой крышей и отделкой доской с нащельником
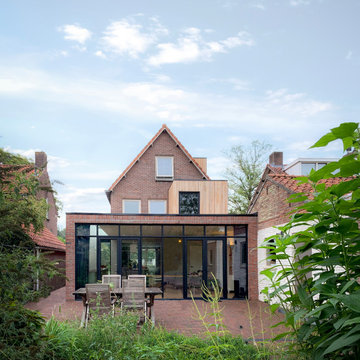
Свежая идея для дизайна: трехэтажный, кирпичный, красный частный загородный дом среднего размера в стиле модернизм с двускатной крышей, черепичной крышей, красной крышей и отделкой доской с нащельником - отличное фото интерьера
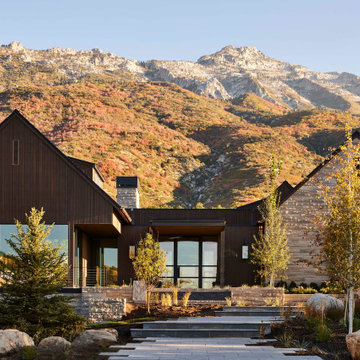
The Three Falls home is located in Alpine City, a quiet residential community tucked into the foothills of Lone Peak in the Wasatch Mountain Range of Northern Utah. The site straddles Three Falls Creek and is largely wooded with native oak and other deciduous trees with an open meadow and views to the North of the house and views of Utah Lake and Valley to the south. The linked pavilions are expressed as simple vernacular gabled forms which recall the mountain peaks beyond and define the three living areas of the house while being separated by daylit connector ‘bridges’ that create a floating transparency from mountain to valley. The master bedroom and children bedrooms access are separated from the gathering pavilion through the bridge and open stair.
Materials for the house center on natural traditional building materials including Indiana Limestone, stained Accoya siding, copper gutters and trim along with a discrete integrated Tesla solar roof tile system that generates 24 kW of sustainable energy to the house. Interior finishes are sophisticated, yet relaxed with Walnut millwork, textural stone, and touches of brass repeated throughout the home.
Красивые дома с черепичной крышей и отделкой доской с нащельником – 323 фото фасадов
2