Красивые дома с белой крышей и отделкой планкеном – 112 фото фасадов
Сортировать:
Бюджет
Сортировать:Популярное за сегодня
61 - 80 из 112 фото
1 из 3
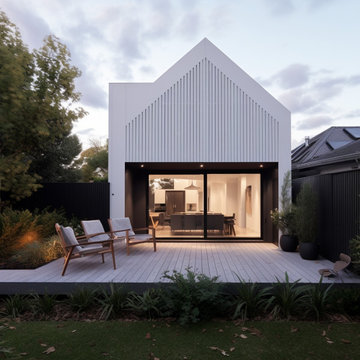
Moonee Ponds House by KISS Architects
Стильный дизайн: одноэтажный, белый частный загородный дом среднего размера в современном стиле с облицовкой из ЦСП, двускатной крышей, металлической крышей, белой крышей и отделкой планкеном - последний тренд
Стильный дизайн: одноэтажный, белый частный загородный дом среднего размера в современном стиле с облицовкой из ЦСП, двускатной крышей, металлической крышей, белой крышей и отделкой планкеном - последний тренд
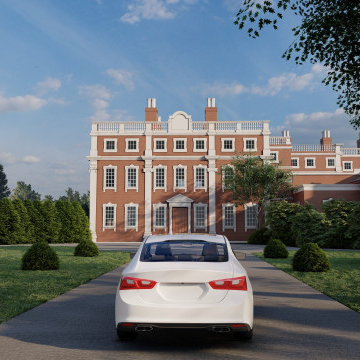
The Amazing Resort by Yantram 3D Walkthrough Studio is an extraordinary project that will showcase our company’s ability to create stunning 3D architectural visualizations. This fully-interactive 3D walkthrough will take potential clients on a tour of the resort, starting from the lobby and moving through to the guest rooms, restaurants, and other public areas. potential clients will be able to see firsthand what it would be like to stay at The Amazing Resort.
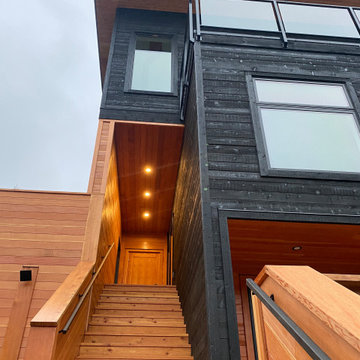
Источник вдохновения для домашнего уюта: большой, трехэтажный, деревянный, черный частный загородный дом в современном стиле с плоской крышей, белой крышей и отделкой планкеном
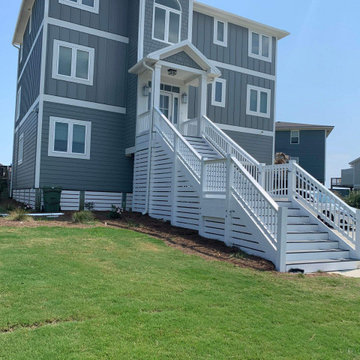
Custom made and designed staircase and screening.
Свежая идея для дизайна: трехэтажный, серый частный загородный дом в морском стиле с облицовкой из ЦСП, вальмовой крышей, металлической крышей, белой крышей и отделкой планкеном - отличное фото интерьера
Свежая идея для дизайна: трехэтажный, серый частный загородный дом в морском стиле с облицовкой из ЦСП, вальмовой крышей, металлической крышей, белой крышей и отделкой планкеном - отличное фото интерьера
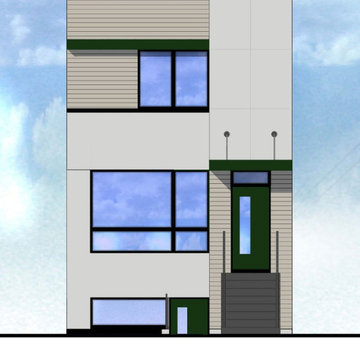
All electric, solar, high-efficiency two-flat
Источник вдохновения для домашнего уюта: трехэтажный, разноцветный дуплекс среднего размера в стиле модернизм с облицовкой из ЦСП, плоской крышей, зеленой крышей, белой крышей и отделкой планкеном
Источник вдохновения для домашнего уюта: трехэтажный, разноцветный дуплекс среднего размера в стиле модернизм с облицовкой из ЦСП, плоской крышей, зеленой крышей, белой крышей и отделкой планкеном
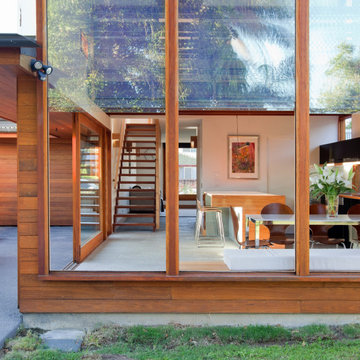
Источник вдохновения для домашнего уюта: двухэтажный, деревянный, белый частный загородный дом среднего размера в стиле модернизм с плоской крышей, металлической крышей, белой крышей и отделкой планкеном
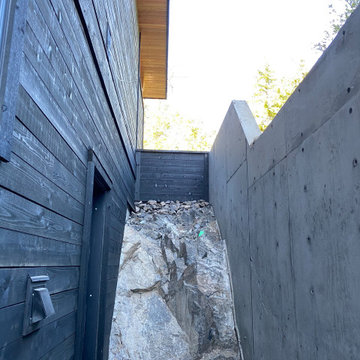
Exterior retaining wall at side of house
Источник вдохновения для домашнего уюта: большой, трехэтажный, деревянный, черный частный загородный дом в современном стиле с плоской крышей, белой крышей и отделкой планкеном
Источник вдохновения для домашнего уюта: большой, трехэтажный, деревянный, черный частный загородный дом в современном стиле с плоской крышей, белой крышей и отделкой планкеном
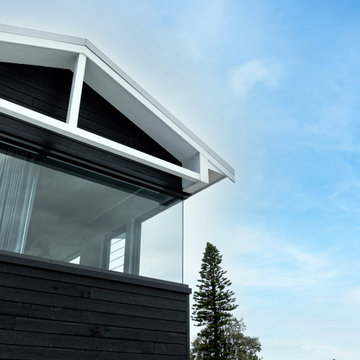
This Hamptons style home features black exterior cladding, with a sleek corner window.
Стильный дизайн: огромный, двухэтажный, деревянный, черный частный загородный дом с вальмовой крышей, металлической крышей, белой крышей и отделкой планкеном - последний тренд
Стильный дизайн: огромный, двухэтажный, деревянный, черный частный загородный дом с вальмовой крышей, металлической крышей, белой крышей и отделкой планкеном - последний тренд
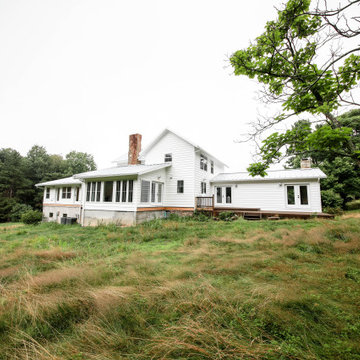
Rear Exterior Showing Additional Multi-Purpose Space
Свежая идея для дизайна: двухэтажный, белый частный загородный дом среднего размера в стиле кантри с облицовкой из винила, двускатной крышей, металлической крышей, белой крышей и отделкой планкеном - отличное фото интерьера
Свежая идея для дизайна: двухэтажный, белый частный загородный дом среднего размера в стиле кантри с облицовкой из винила, двускатной крышей, металлической крышей, белой крышей и отделкой планкеном - отличное фото интерьера
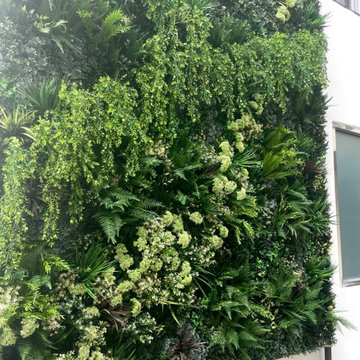
Providing beautiful custom arrangements for boutique hotels, outdoor spaces, homes, and your home. Designed in Thousand Oaks, shipped all across Southern California.
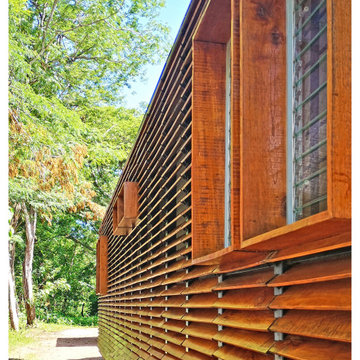
El proyecto como tal es una reflexión sobre el entorno en el que se envuelve, ya que no estamos desligados a las asperezas que se han generado en nuestra provincia con el tema de nuestro preciado líquido vital y universal por el creciente desarrollo inmobiliario y agrícola el cual ha venido a demandar el alto consumo del agua afectando la mayoría de las fuentes de abastecimiento de los habitantes residentes en sus hogares y por tanto nos vimos obligados a proyectar conciencia a través de la poiética de la arquitectura para sensibilizar a las actuales y venideras generaciones.
También, a través de la intención, fue pensar en re-pensar la arquitectura de nuestro lugar (locus), ya que, nuestros antepasados lograron técnicas constructivas muy pragmáticas y con alto grado de sensibilidad que funcionaron a la perfección en nuestro entorno y por lo tanto esa herencia nos toca perfeccionarla y adaptarla a nuestras generaciones.
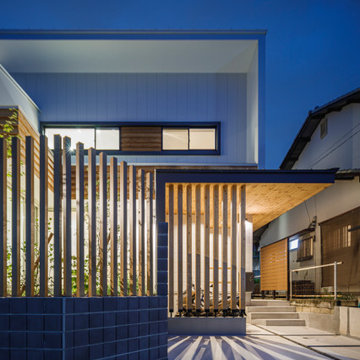
На фото: двухэтажный, белый частный загородный дом в современном стиле с облицовкой из металла, односкатной крышей, металлической крышей, белой крышей и отделкой планкеном
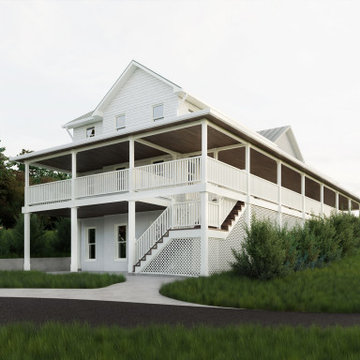
An oblique view of the wrap-around porch and new entry stair.
Идея дизайна: трехэтажный, деревянный, белый частный загородный дом среднего размера в стиле кантри с двускатной крышей, металлической крышей, белой крышей и отделкой планкеном
Идея дизайна: трехэтажный, деревянный, белый частный загородный дом среднего размера в стиле кантри с двускатной крышей, металлической крышей, белой крышей и отделкой планкеном
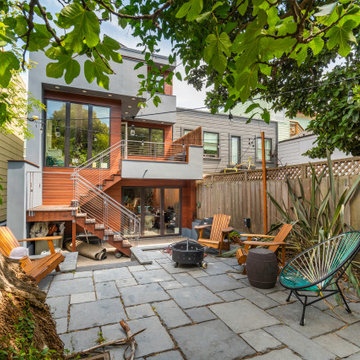
new siding , stucco , exterior work
На фото: большой, трехэтажный, деревянный, серый частный загородный дом в стиле модернизм с плоской крышей, зеленой крышей, белой крышей и отделкой планкеном с
На фото: большой, трехэтажный, деревянный, серый частный загородный дом в стиле модернизм с плоской крышей, зеленой крышей, белой крышей и отделкой планкеном с
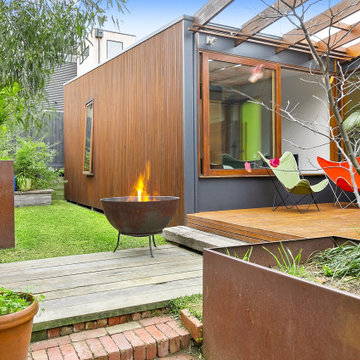
external courtyard
Источник вдохновения для домашнего уюта: двухэтажный, деревянный частный загородный дом среднего размера в современном стиле с плоской крышей, металлической крышей, белой крышей и отделкой планкеном
Источник вдохновения для домашнего уюта: двухэтажный, деревянный частный загородный дом среднего размера в современном стиле с плоской крышей, металлической крышей, белой крышей и отделкой планкеном
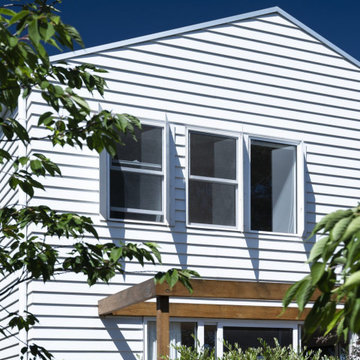
The existing house was poorly planned after a many renovations. The entry to the house was through a verandah that had previously been enclosed and the cottage had multiple unconnected living spaces with pour natural light and connection to the beautiful established gardens. With some simple internal changes the renovation allowed removal of the enclosed verandah and have the entry realigned to the central part of the house.
Existing living areas where repurposed as sleeping spaces and a new living wing established to house a master bedroom and ensuite upstairs.
The new living wing gives you an immediate sense of balance and calm as soon as you walk into the double-height living area. The new wing area beautifully captures filtered light on the north and west, allowing views of the established garden on all sides to enter the interior spaces.
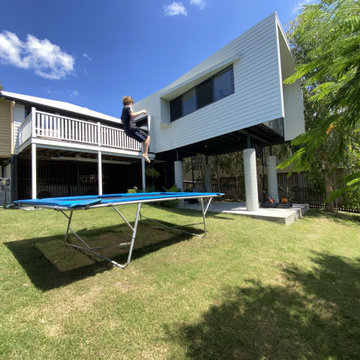
This flood resilient addition connects to the existing house and to the garden and parkland beyond, capturing light, breezes and views, while addressing privacy and security.
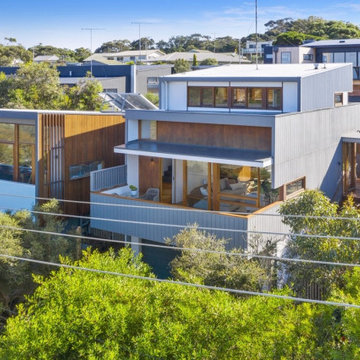
front facade
Свежая идея для дизайна: двухэтажный, деревянный частный загородный дом среднего размера в современном стиле с плоской крышей, металлической крышей, белой крышей и отделкой планкеном - отличное фото интерьера
Свежая идея для дизайна: двухэтажный, деревянный частный загородный дом среднего размера в современном стиле с плоской крышей, металлической крышей, белой крышей и отделкой планкеном - отличное фото интерьера
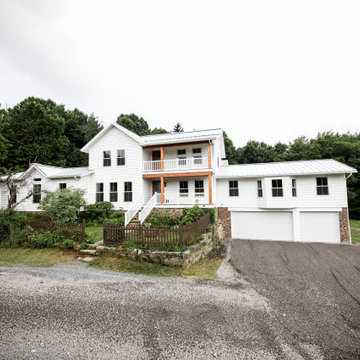
Modern Farmhouse Featuring a sterile surface with orgaized and balanced windows, expressing a pop of natural tone through stacked stone and wood.
Идея дизайна: двухэтажный, белый частный загородный дом среднего размера в стиле кантри с облицовкой из винила, двускатной крышей, металлической крышей, белой крышей и отделкой планкеном
Идея дизайна: двухэтажный, белый частный загородный дом среднего размера в стиле кантри с облицовкой из винила, двускатной крышей, металлической крышей, белой крышей и отделкой планкеном
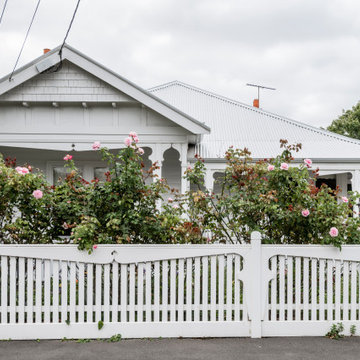
Nic Stephens Photography
На фото: одноэтажный, белый частный загородный дом среднего размера в современном стиле с любой облицовкой, вальмовой крышей, металлической крышей, белой крышей, отделкой планкеном и входной группой
На фото: одноэтажный, белый частный загородный дом среднего размера в современном стиле с любой облицовкой, вальмовой крышей, металлической крышей, белой крышей, отделкой планкеном и входной группой
Красивые дома с белой крышей и отделкой планкеном – 112 фото фасадов
4