Дома
Сортировать:
Бюджет
Сортировать:Популярное за сегодня
41 - 60 из 395 фото
1 из 3
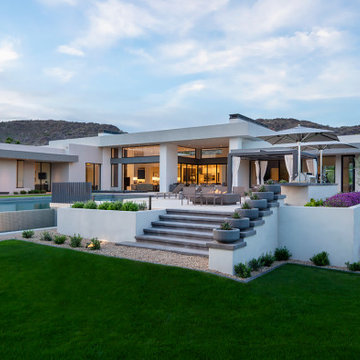
The vast outdoor entertaining area is embraced by the guest wing and master suite wing. Steps descend to a grassy area perfect for the family's young sons to run and play followed by a dip in the negative-edge pool. Firepit, outdoor kitchen, and outdoor dining bask in majestic mountain views.
Project Details // White Box No. 2
Architecture: Drewett Works
Builder: Argue Custom Homes
Interior Design: Ownby Design
Landscape Design (hardscape): Greey | Pickett
Landscape Design: Refined Gardens
Photographer: Jeff Zaruba
See more of this project here: https://www.drewettworks.com/white-box-no-2/
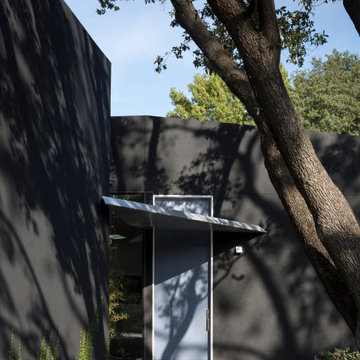
На фото: большой, одноэтажный, черный частный загородный дом в стиле модернизм с облицовкой из цементной штукатурки, плоской крышей, крышей из смешанных материалов и белой крышей
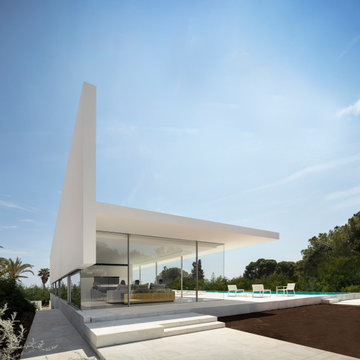
Step into luxury and style with this one-of-a-kind white custom home, designed to embody the essence of modern minimalism. Floor-to-ceiling windows provide breathtaking views and fill the home with an abundance of natural light, while the sleek and sophisticated design is accentuated by the stunning blue modern pool. Built with the finest materials and unique design elements, this custom-built home offers the perfect combination of comfort and elegance. Discover the beauty of modern minimalism in this truly unique and custom-built home.
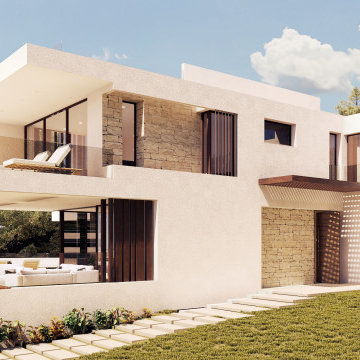
На фото: большой, трехэтажный, белый частный загородный дом в средиземноморском стиле с облицовкой из камня, плоской крышей и белой крышей
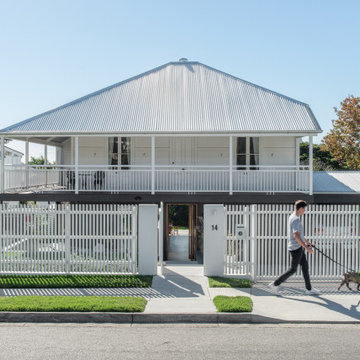
Street Exterior
Стильный дизайн: большой, двухэтажный, деревянный, черный частный загородный дом в современном стиле с двускатной крышей, металлической крышей, белой крышей и отделкой доской с нащельником - последний тренд
Стильный дизайн: большой, двухэтажный, деревянный, черный частный загородный дом в современном стиле с двускатной крышей, металлической крышей, белой крышей и отделкой доской с нащельником - последний тренд
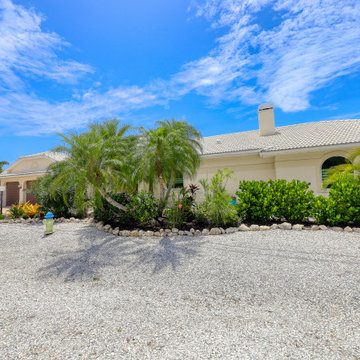
90's renovation project in the Bayshore Road Revitalization area
Свежая идея для дизайна: одноэтажный, белый частный загородный дом среднего размера в морском стиле с облицовкой из цементной штукатурки, вальмовой крышей, черепичной крышей и белой крышей - отличное фото интерьера
Свежая идея для дизайна: одноэтажный, белый частный загородный дом среднего размера в морском стиле с облицовкой из цементной штукатурки, вальмовой крышей, черепичной крышей и белой крышей - отличное фото интерьера
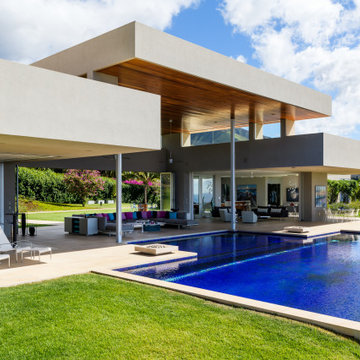
На фото: большой, одноэтажный, белый частный загородный дом в стиле модернизм с облицовкой из цементной штукатурки, плоской крышей и белой крышей
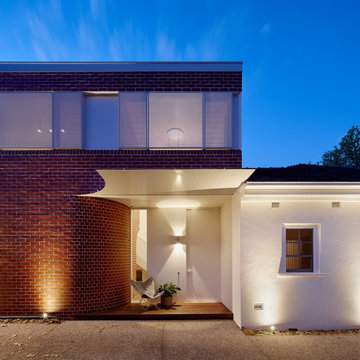
Идея дизайна: большой, белый, двухэтажный частный загородный дом в современном стиле с комбинированной облицовкой, крышей из смешанных материалов и белой крышей

Идея дизайна: маленький, одноэтажный, деревянный, зеленый дуплекс в современном стиле с плоской крышей, крышей из смешанных материалов, белой крышей и отделкой доской с нащельником для на участке и в саду
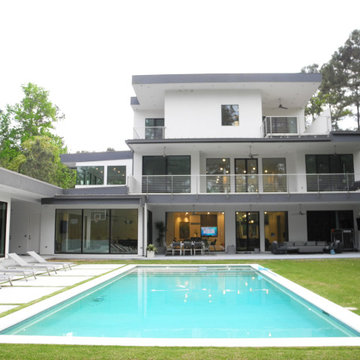
A 7,000 square foot, three story modern home, located on the Fazio golf course in Carlton Woods Creekside, in The Woodlands. It features wonderful views of the golf course and surrounding woods. A few of the main design focal points are the front stair tower that connects all three levels, the 'floating' roof elements around all sides of the house, the interior mezzanine opening that connects the first and second floors, the dual kitchen layout, and the front and back courtyards.
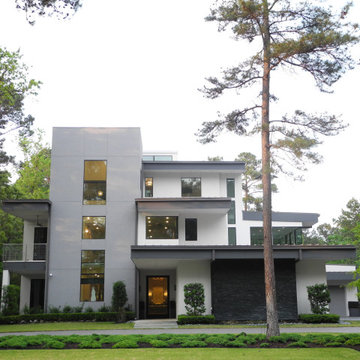
A 7,000 square foot, three story modern home, located on the Fazio golf course in Carlton Woods Creekside, in The Woodlands. It features wonderful views of the golf course and surrounding woods. A few of the main design focal points are the front stair tower that connects all three levels, the 'floating' roof elements around all sides of the house, the interior mezzanine opening that connects the first and second floors, the dual kitchen layout, and the front and back courtyards.
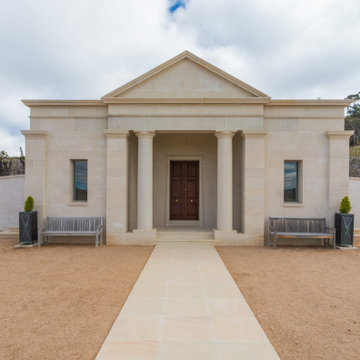
Пример оригинального дизайна: одноэтажный, бежевый частный загородный дом среднего размера в классическом стиле с облицовкой из камня, вальмовой крышей, крышей из смешанных материалов и белой крышей
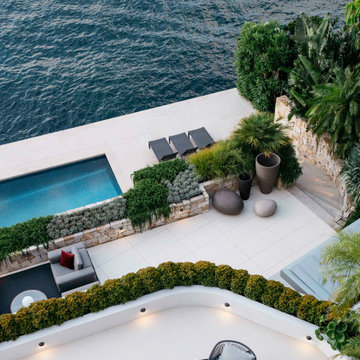
Источник вдохновения для домашнего уюта: большой, четырехэтажный, белый частный загородный дом в стиле модернизм с плоской крышей, черепичной крышей и белой крышей
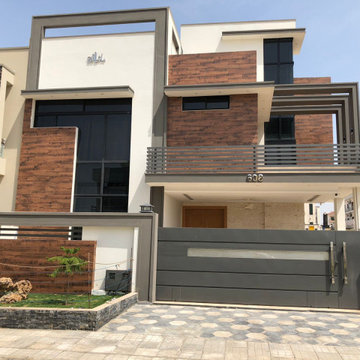
Finished, executed, and occupied form of the project.
Стильный дизайн: двухэтажный, кирпичный, разноцветный таунхаус среднего размера в стиле модернизм с плоской крышей, черепичной крышей, белой крышей и отделкой планкеном - последний тренд
Стильный дизайн: двухэтажный, кирпичный, разноцветный таунхаус среднего размера в стиле модернизм с плоской крышей, черепичной крышей, белой крышей и отделкой планкеном - последний тренд
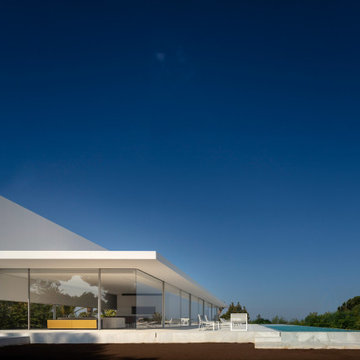
Step into luxury and style with this one-of-a-kind white custom home, designed to embody the essence of modern minimalism. Floor-to-ceiling windows provide breathtaking views and fill the home with an abundance of natural light, while the sleek and sophisticated design is accentuated by the stunning blue modern pool. Built with the finest materials and unique design elements, this custom-built home offers the perfect combination of comfort and elegance. Discover the beauty of modern minimalism in this truly unique and custom-built home.
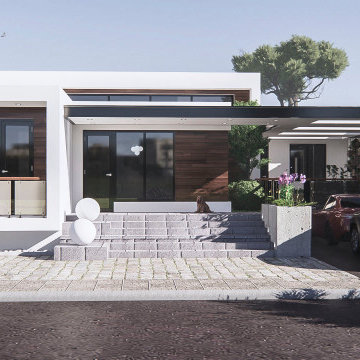
Пример оригинального дизайна: большой, одноэтажный, деревянный, белый дом в современном стиле с плоской крышей, белой крышей и отделкой доской с нащельником
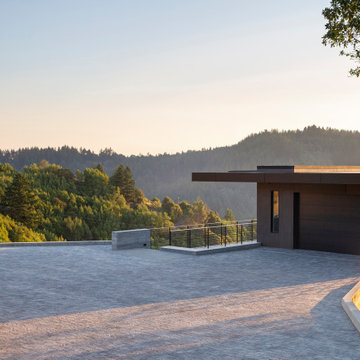
Parking court with pre-cast concrete paving to two-car garage, otherwise all is open to the canyon surrounding.
На фото: двухэтажный, серый частный загородный дом среднего размера в стиле модернизм с облицовкой из металла, плоской крышей и белой крышей с
На фото: двухэтажный, серый частный загородный дом среднего размера в стиле модернизм с облицовкой из металла, плоской крышей и белой крышей с
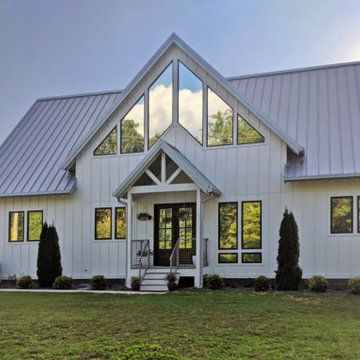
White painted board and batten exterior on a simple craftsman form. Large windows open to the open plan kitchen, living and dining area at the center of the home. The exterior is balanced and intentional.
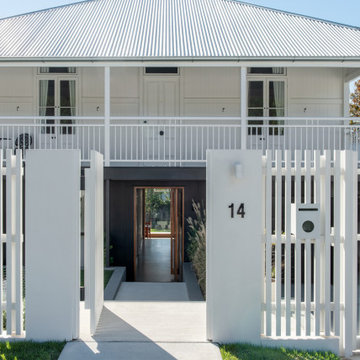
Street Exterior
Свежая идея для дизайна: большой, двухэтажный, деревянный, черный частный загородный дом в современном стиле с двускатной крышей, металлической крышей, белой крышей и отделкой доской с нащельником - отличное фото интерьера
Свежая идея для дизайна: большой, двухэтажный, деревянный, черный частный загородный дом в современном стиле с двускатной крышей, металлической крышей, белой крышей и отделкой доской с нащельником - отличное фото интерьера
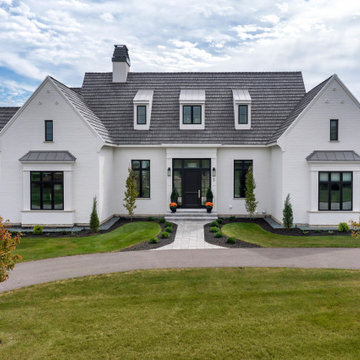
Пример оригинального дизайна: большой, двухэтажный, кирпичный, белый частный загородный дом с двускатной крышей, крышей из гибкой черепицы и белой крышей
3