Красивые дома с белой крышей – 398 фото фасадов класса люкс
Сортировать:
Бюджет
Сортировать:Популярное за сегодня
261 - 280 из 398 фото
1 из 3
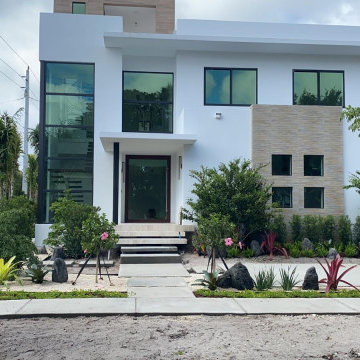
Стильный дизайн: большой, трехэтажный, белый частный загородный дом в современном стиле с облицовкой из камня, плоской крышей и белой крышей - последний тренд
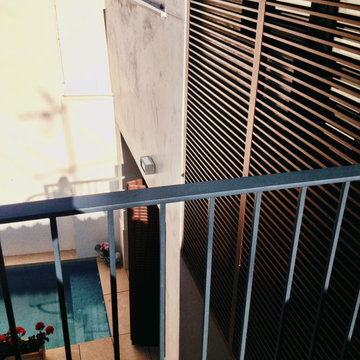
Свежая идея для дизайна: большой, четырехэтажный, разноцветный частный загородный дом в современном стиле с облицовкой из металла, плоской крышей, крышей из смешанных материалов и белой крышей - отличное фото интерьера
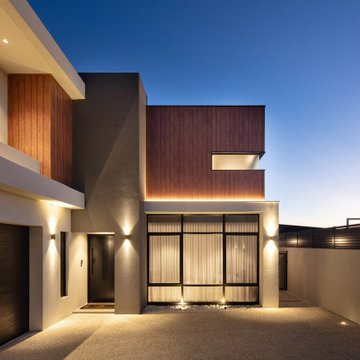
Immaculate care has been invested to create this ideal oasis. – DGK Architects
Стильный дизайн: большой, двухэтажный, деревянный, серый частный загородный дом в стиле модернизм с плоской крышей, металлической крышей, белой крышей и отделкой доской с нащельником - последний тренд
Стильный дизайн: большой, двухэтажный, деревянный, серый частный загородный дом в стиле модернизм с плоской крышей, металлической крышей, белой крышей и отделкой доской с нащельником - последний тренд
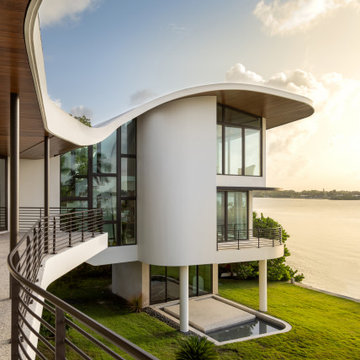
Möbius was designed with intention of breaking away from architectural norms, including repeating right angles, and standard roof designs and connections. Nestled into a serene landscape on the barrier island of Casey Key, the home features protected, navigable waters with a dock on the rear side, and a private beach and Gulf views on the front. Materials like cypress, coquina, and shell tabby are used throughout the home to root the home to its place.
This image shows the yoga deck outside of the gym.
Photo by Ryan Gamma
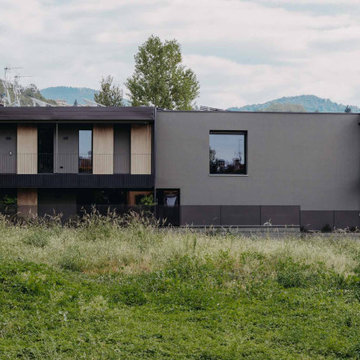
Стильный дизайн: маленький, одноэтажный, деревянный, зеленый дуплекс в современном стиле с плоской крышей, крышей из смешанных материалов, белой крышей и отделкой доской с нащельником для на участке и в саду - последний тренд
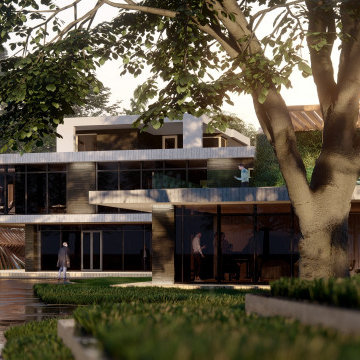
Свежая идея для дизайна: большой, белый дом в стиле модернизм с плоской крышей, зеленой крышей и белой крышей - отличное фото интерьера
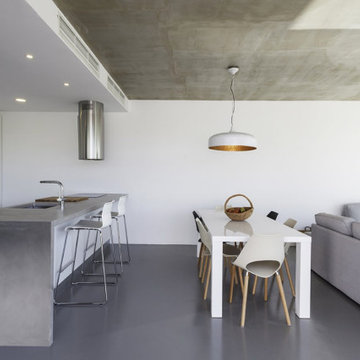
Designed and realized by WL3 Designs, The Albero Respite is a paradigm of contemporary minimalist architecture, where serene simplicity meets functional elegance. Named after the Italian word for 'tree', the home pays homage to the solitary olive tree gracing its courtyard, symbolizing peace and resilience.
This single-story structure emerges from the landscape with clean lines and expansive glass facades that dissolve the barriers between indoor space and the natural world outside. White, the dominant hue, serves not just as a design choice but as a canvas for the play of light and shadow, changing with the sun’s whims.
WL3 Designs has meticulously crafted each element of The Albero Respite to embody the principles of sustainable design while providing a haven of tranquility.
The home's orientation and glazing are engineered to optimize natural light and promote passive heating and cooling, reducing the need for artificial climate control. It stands as a testament to the possibility of living in harmony with nature without forgoing modern luxury and comfort.
Designing for the desert requires in-depth understanding of the extreme temperatures that range here.
From freezing temperatures in the winter to blistering hot ones in the summer, the region contains every extreme, and the homes that are built in it must also. Rains and wind, endless sunshine, these are all elements that we considered when designing for this region.
In addition to using modern strategies, we referred to ancient design concepts embraced by native people for generations, combining the two to create modern homes in this timeless, desert environment.
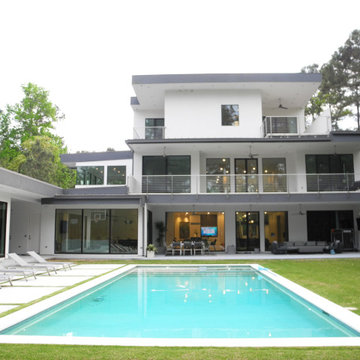
A 7,000 square foot, three story modern home, located on the Fazio golf course in Carlton Woods Creekside, in The Woodlands. It features wonderful views of the golf course and surrounding woods. A few of the main design focal points are the front stair tower that connects all three levels, the 'floating' roof elements around all sides of the house, the interior mezzanine opening that connects the first and second floors, the dual kitchen layout, and the front and back courtyards.
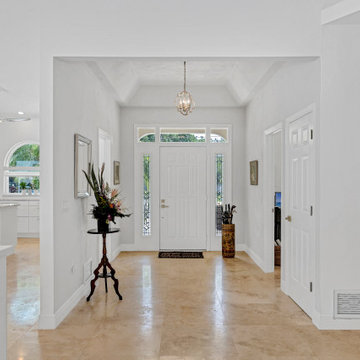
90's renovation project in the Bayshore Road Revitalization area
Свежая идея для дизайна: одноэтажный, белый частный загородный дом среднего размера в морском стиле с облицовкой из цементной штукатурки, вальмовой крышей, черепичной крышей и белой крышей - отличное фото интерьера
Свежая идея для дизайна: одноэтажный, белый частный загородный дом среднего размера в морском стиле с облицовкой из цементной штукатурки, вальмовой крышей, черепичной крышей и белой крышей - отличное фото интерьера
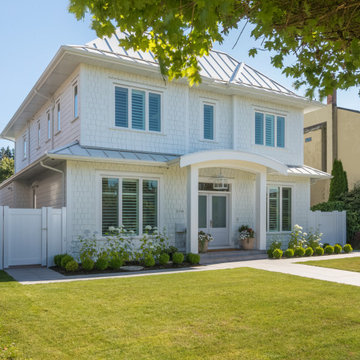
Стильный дизайн: большой, двухэтажный, белый частный загородный дом в стиле кантри с облицовкой из ЦСП, двускатной крышей, металлической крышей, белой крышей и отделкой дранкой - последний тренд
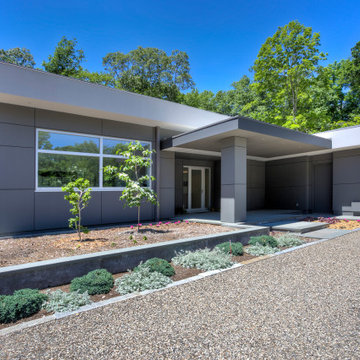
This luxury modern new two-bedroom, two full bathroom green custom home sits on a lightly wooded lot in Pound Ridge, NY. The home is sustainable, net-zero energy, healthy, zero energy ready home certified,
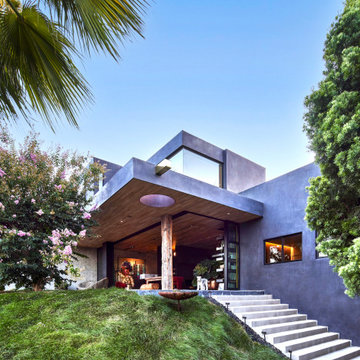
From the backyard's lower level, rectangular forms extend towards the view with a glass cube at the upper floor. The roof overhang with a white oak lid extends from the living room to the exterior. An oculus gives a peek to the garden roof from below. A brass scupper stretches to throw excess irrigation water of the above roof garden to a circular, steel catch basin that rises above the no-mow fescue grass of the hillside. Concrete steps lead to the garage of the lower level. An understanding of this street's ridgetop shape is partially understood from this view: The ridge slowly falls to the North (San Fernando Valley behind the viewer).
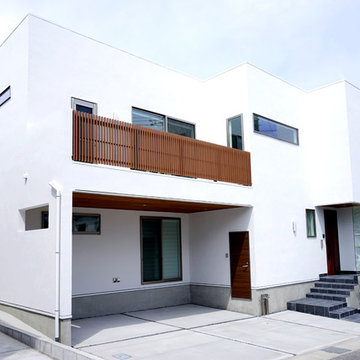
白い外壁にウッドフェンスが引き立つモダンな住宅
Стильный дизайн: большой, двухэтажный, белый частный загородный дом в стиле модернизм с белой крышей - последний тренд
Стильный дизайн: большой, двухэтажный, белый частный загородный дом в стиле модернизм с белой крышей - последний тренд
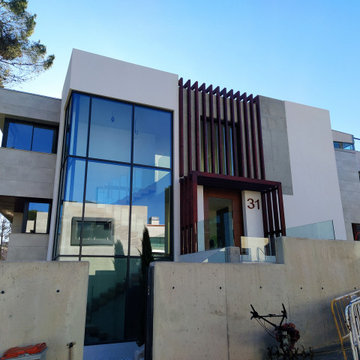
Идея дизайна: большой, трехэтажный, серый частный загородный дом в стиле модернизм с облицовкой из бетона, плоской крышей, крышей из смешанных материалов и белой крышей
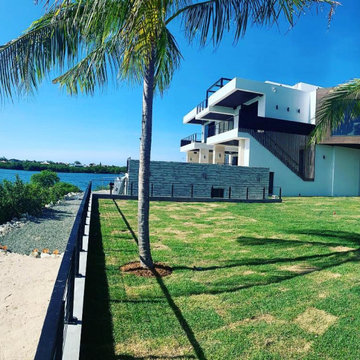
Источник вдохновения для домашнего уюта: большой, четырехэтажный, деревянный, белый частный загородный дом в стиле модернизм с плоской крышей, белой крышей и отделкой доской с нащельником
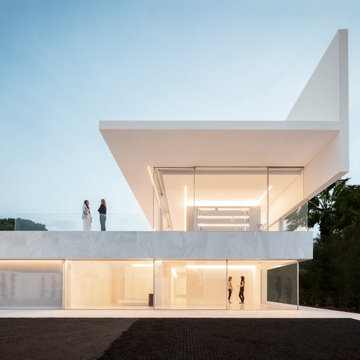
Step into luxury and style with this one-of-a-kind white custom home, designed to embody the essence of modern minimalism. Floor-to-ceiling windows provide breathtaking views and fill the home with an abundance of natural light, while the sleek and sophisticated design is accentuated by the stunning blue modern pool. Built with the finest materials and unique design elements, this custom-built home offers the perfect combination of comfort and elegance. Discover the beauty of modern minimalism in this truly unique and custom-built home.
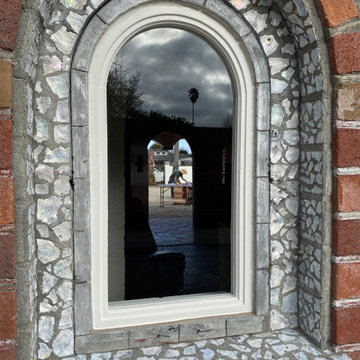
This is the historic building built by Kenneth Kitchen in the early-mid 1900s. We fully restored the exterior facade, and restored the entire building, complete with a new roof, solar panels, a new bathroom, electrical, and windows and doors.
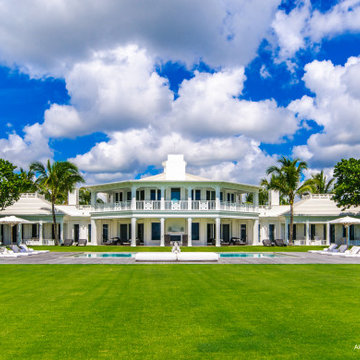
Пример оригинального дизайна: огромный, двухэтажный, белый частный загородный дом в морском стиле с крышей из гибкой черепицы и белой крышей
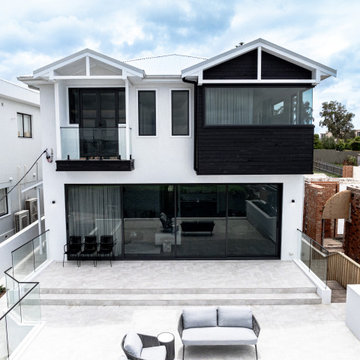
This Hamptons style home features black exterior cladding, with a sleek corner window.
На фото: огромный, двухэтажный частный загородный дом с облицовкой из крашеного кирпича, вальмовой крышей, металлической крышей и белой крышей с
На фото: огромный, двухэтажный частный загородный дом с облицовкой из крашеного кирпича, вальмовой крышей, металлической крышей и белой крышей с
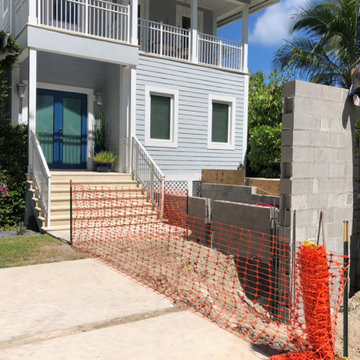
Пример оригинального дизайна: одноэтажный, серый частный загородный дом среднего размера в современном стиле с облицовкой из цементной штукатурки и белой крышей
Красивые дома с белой крышей – 398 фото фасадов класса люкс
14