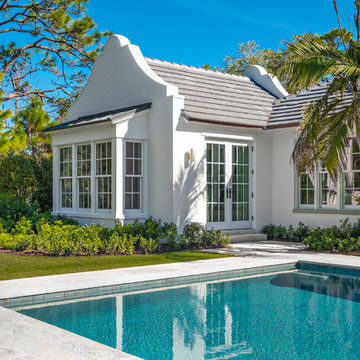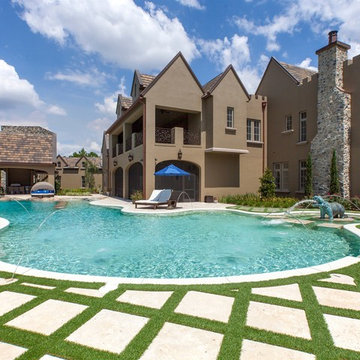Красивые дома – 19 361 фиолетовые, бирюзовые фото фасадов
Сортировать:
Бюджет
Сортировать:Популярное за сегодня
161 - 180 из 19 361 фото
1 из 3
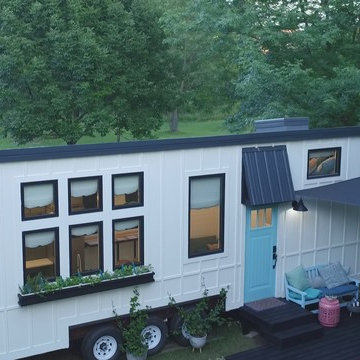
HouseWurks & Milkweed Tiny Haus
Location: Zionsville, IN, USA
Milkweed Tiny Haus is a sister company of HouseWurks. Milkweed created its first luxury tiny home and was picked to be on the show Tiny House Nation. Our episode will air Wednesday, March 20th on A&E Network at 10pm and Thursday, March 21st on FYI Network at 8pm. Tune in to watch our story and call us to make your tiny dreams come true!
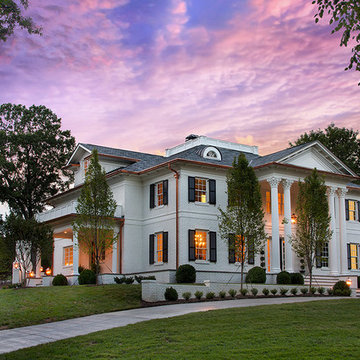
На фото: большой, трехэтажный, кирпичный, белый частный загородный дом в классическом стиле с вальмовой крышей и крышей из гибкой черепицы

Стильный дизайн: двухэтажный, деревянный, коричневый дом из бревен в стиле рустика с двускатной крышей и металлической крышей - последний тренд
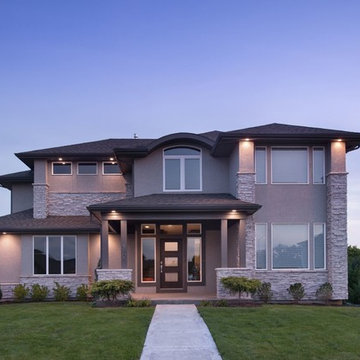
Идея дизайна: большой, двухэтажный, бежевый частный загородный дом в стиле неоклассика (современная классика) с облицовкой из камня, вальмовой крышей и крышей из гибкой черепицы
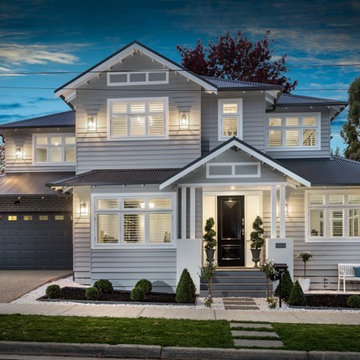
Пример оригинального дизайна: большой, двухэтажный, белый частный загородный дом в классическом стиле с облицовкой из винила, вальмовой крышей и металлической крышей
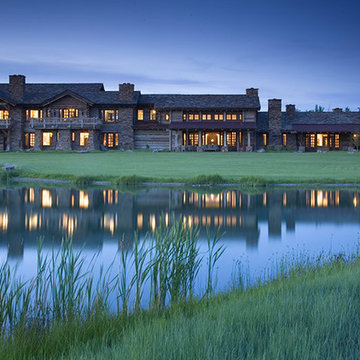
Dave Lyon Architects // Gordon Gregory Photography
На фото: огромный, двухэтажный частный загородный дом в стиле рустика с облицовкой из камня и крышей из гибкой черепицы
На фото: огромный, двухэтажный частный загородный дом в стиле рустика с облицовкой из камня и крышей из гибкой черепицы
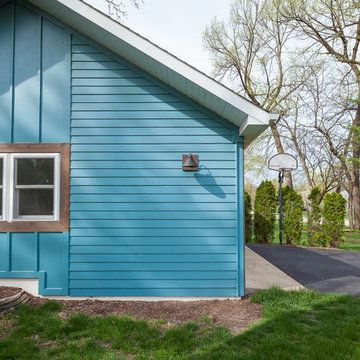
What a transformation with this cute, bungalow in Glen Ellyn! We removed the old aluminum siding and re-sided with a custom color (matching original siding color that was unearthed) LP. Mitered cedar frames each window with a brown stain. For an eclectic twist, we installed multiple colored cedar tongue and groove on the three sides that face the street, which overtime will start to fade and blend more together. New custom yellow garage doors and expansive deck off the back.
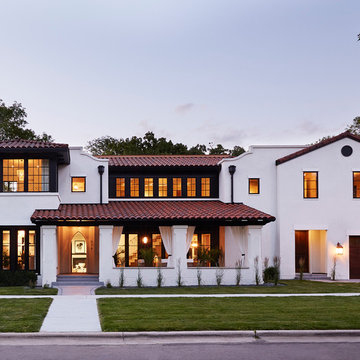
Martha O'Hara Interiors, Furnishings & Photo Styling | Detail Design + Build, Builder | Charlie & Co. Design, Architect | Corey Gaffer, Photography | Please Note: All “related,” “similar,” and “sponsored” products tagged or listed by Houzz are not actual products pictured. They have not been approved by Martha O’Hara Interiors nor any of the professionals credited. For information about our work, please contact design@oharainteriors.com.
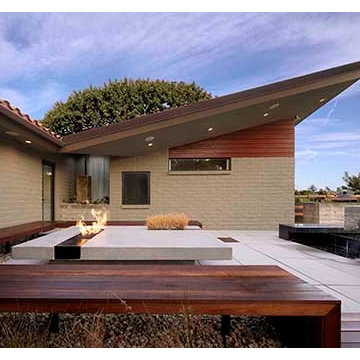
Modern bedroom addition to Spanish Mediterranean home. Photo by Fotoworks/Benny Chan
На фото: одноэтажный, зеленый дом среднего размера в стиле модернизм с комбинированной облицовкой и односкатной крышей
На фото: одноэтажный, зеленый дом среднего размера в стиле модернизм с комбинированной облицовкой и односкатной крышей
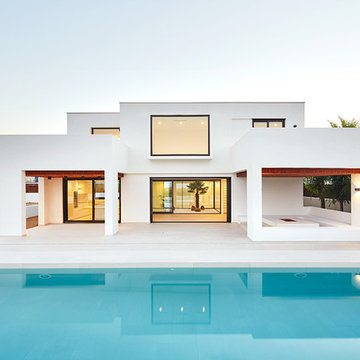
José Hevia
Идея дизайна: двухэтажный, белый дом среднего размера в средиземноморском стиле с плоской крышей и облицовкой из цементной штукатурки
Идея дизайна: двухэтажный, белый дом среднего размера в средиземноморском стиле с плоской крышей и облицовкой из цементной штукатурки

Стильный дизайн: двухэтажный, деревянный, коричневый частный загородный дом среднего размера в современном стиле с односкатной крышей и металлической крышей - последний тренд
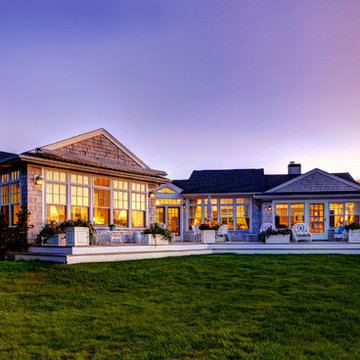
Photography Bob Gothard 2014
Источник вдохновения для домашнего уюта: дом в морском стиле
Источник вдохновения для домашнего уюта: дом в морском стиле
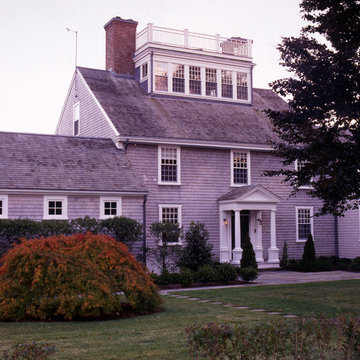
The original house, built in the early 18th century, was moved to this location two hundred years later. This whole house project includes an outdoor stage, a library, two barns, an exercise complex and extensive landscaping with tennis court and pools.
A new stair winds upward to the study built as a widow's walk on the roof.
A large window provides a view to the sea-wall at the bottom of the garden and Buzzard's Bay beyond.
The new stair allows views from the central front hall into the Living Room, which spans the waterside.
The bluestone-edged swimming pool and hot pool merge with the landscape, creating the illusion that the pool and the sea are continuous.
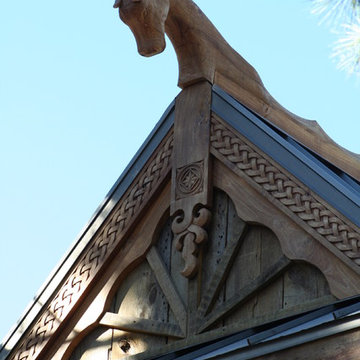
Russian Roof Details
As far back as the 14th century massive roofs of houses in the Northern Dvina River Region of NW Russia were topped with an entire larch log, its roots hanging over the gable of the house. From the root ball Russian carpenters used an axe to carve sculptures, often in the shape of a hen or a horse. These were called "okhlupen" and had the function of protecting inhabitants of the house from illnesses, thieves, fires and evil forces. There was a saying in the north of Russia, "Kuritsa na krishe, v dome tishe." "With a hen on the roof, it's quiet at home."
Check out the 8-page feature article in the August issue of Mountain Living magazine:
http://www.mountainliving.com/Homes/A-Handcrafted-and-Historic-Sierra-Nevada-Cabin/
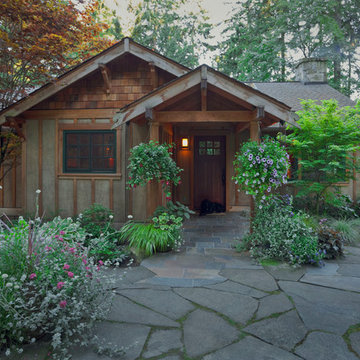
Photos by Art Grice
Источник вдохновения для домашнего уюта: дом в классическом стиле
Источник вдохновения для домашнего уюта: дом в классическом стиле
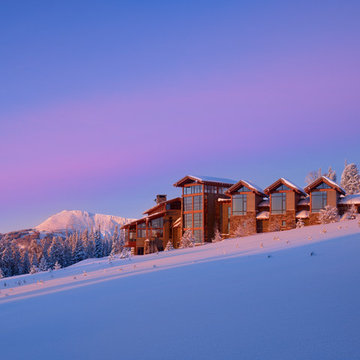
Ski Lodge Rear Exterior
Идея дизайна: огромный, трехэтажный дом в стиле рустика с комбинированной облицовкой
Идея дизайна: огромный, трехэтажный дом в стиле рустика с комбинированной облицовкой
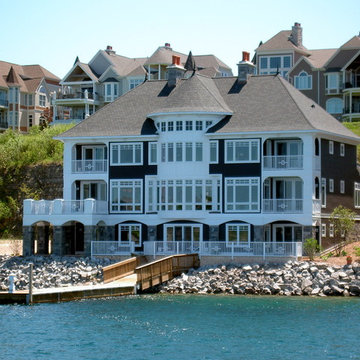
Photography by Haisma Design Co.
Идея дизайна: большой, трехэтажный, деревянный, коричневый дом в морском стиле
Идея дизайна: большой, трехэтажный, деревянный, коричневый дом в морском стиле

Right view with a gorgeous 2-car detached garage feauturing Clopay garage doors. View House Plan THD-1389: https://www.thehousedesigners.com/plan/the-ingalls-1389
Красивые дома – 19 361 фиолетовые, бирюзовые фото фасадов
9
