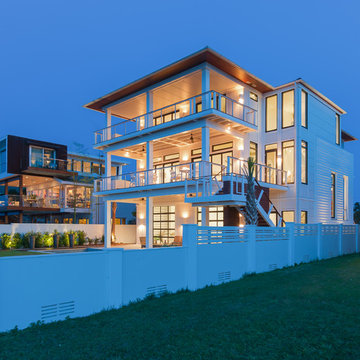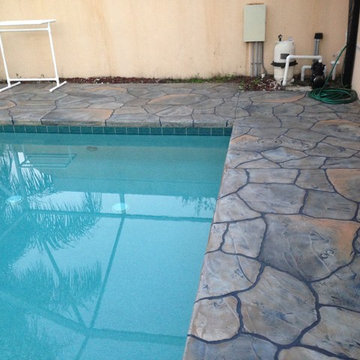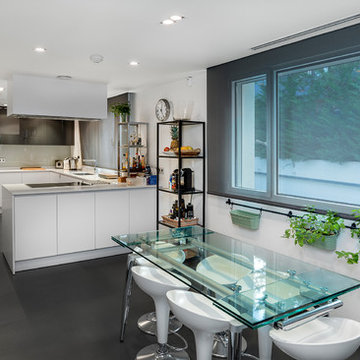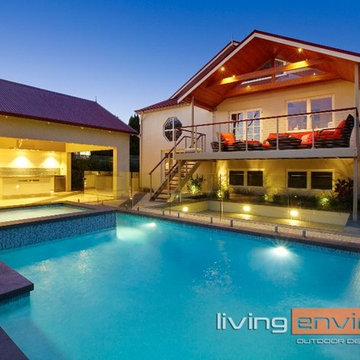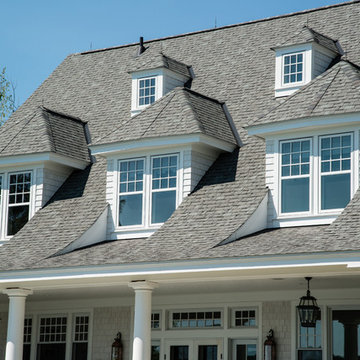Красивые дома – 70 бирюзовые фото фасадов
Сортировать:
Бюджет
Сортировать:Популярное за сегодня
1 - 20 из 70 фото
1 из 3

This prefabricated 1,800 square foot Certified Passive House is designed and built by The Artisans Group, located in the rugged central highlands of Shaw Island, in the San Juan Islands. It is the first Certified Passive House in the San Juans, and the fourth in Washington State. The home was built for $330 per square foot, while construction costs for residential projects in the San Juan market often exceed $600 per square foot. Passive House measures did not increase this projects’ cost of construction.
The clients are retired teachers, and desired a low-maintenance, cost-effective, energy-efficient house in which they could age in place; a restful shelter from clutter, stress and over-stimulation. The circular floor plan centers on the prefabricated pod. Radiating from the pod, cabinetry and a minimum of walls defines functions, with a series of sliding and concealable doors providing flexible privacy to the peripheral spaces. The interior palette consists of wind fallen light maple floors, locally made FSC certified cabinets, stainless steel hardware and neutral tiles in black, gray and white. The exterior materials are painted concrete fiberboard lap siding, Ipe wood slats and galvanized metal. The home sits in stunning contrast to its natural environment with no formal landscaping.
Photo Credit: Art Gray
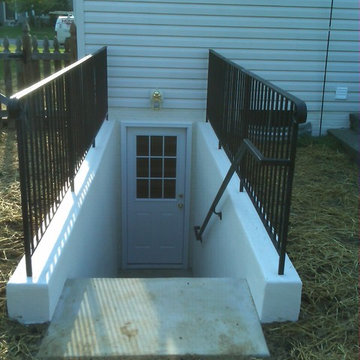
Walk out complete.
Свежая идея для дизайна: дом в классическом стиле - отличное фото интерьера
Свежая идея для дизайна: дом в классическом стиле - отличное фото интерьера
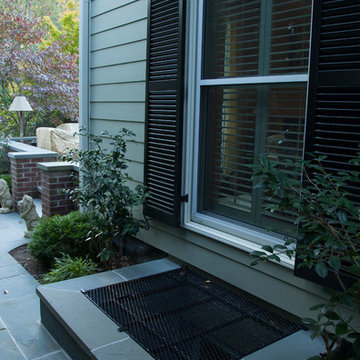
The Basement Window has egress below the grate in the photo. Click on the next photo to see how!
Идея дизайна: дом в современном стиле
Идея дизайна: дом в современном стиле
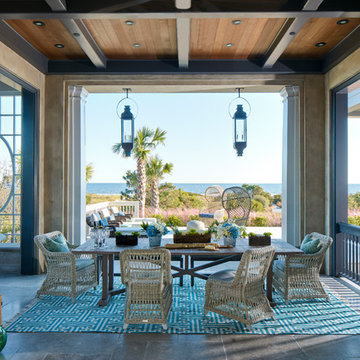
Photography: Dana Hoff
Architecture and Interiors: Anderson Studio of Architecture & Design; Scott Anderson, Principal Architect/ Mark Moehring, Project Architect/ Adam Wilson, Associate Architect and Project Manager/ Ryan Smith, Associate Architect/ Michelle Suddeth, Director of Interiors/Emily Cox, Director of Interior Architecture/Anna Bett Moore, Designer & Procurement Expeditor/Gina Iacovelli, Design Assistant
Copper Lanterns: Ferguson Enterprises
Outdoor Rug: Moattar
Outdoor Furniture: Janus et cie
Floor: French Limestone
Fireplace Surround: Cast stone, soapstone
Walls: Stucco
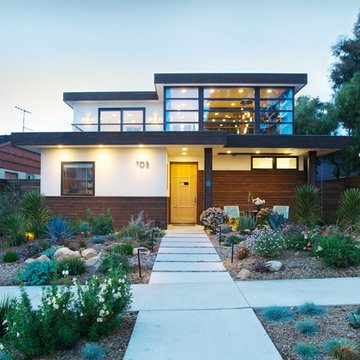
Пример оригинального дизайна: большой, двухэтажный, деревянный, белый дом в стиле модернизм с плоской крышей
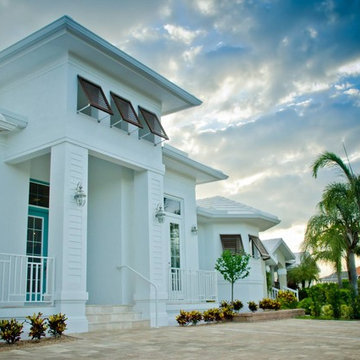
Rael Aguilar Photography
Идея дизайна: одноэтажный, белый дом среднего размера в морском стиле с облицовкой из цементной штукатурки и плоской крышей
Идея дизайна: одноэтажный, белый дом среднего размера в морском стиле с облицовкой из цементной штукатурки и плоской крышей
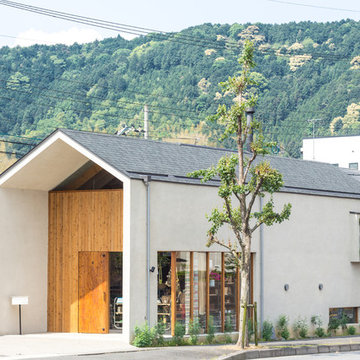
architect:杉江 崇
Пример оригинального дизайна: белый дом в скандинавском стиле с двускатной крышей и крышей из смешанных материалов
Пример оригинального дизайна: белый дом в скандинавском стиле с двускатной крышей и крышей из смешанных материалов
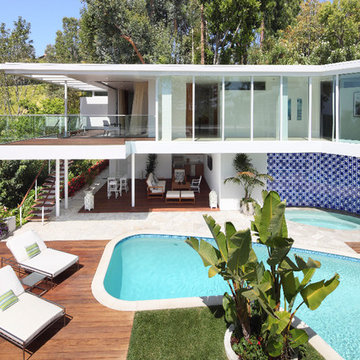
Nicholas Marques/Photekt
Свежая идея для дизайна: дом в современном стиле - отличное фото интерьера
Свежая идея для дизайна: дом в современном стиле - отличное фото интерьера
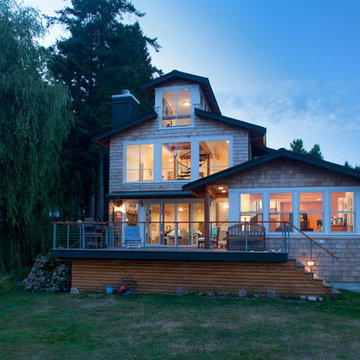
Свежая идея для дизайна: деревянный, двухэтажный, бежевый дом среднего размера в морском стиле с двускатной крышей - отличное фото интерьера
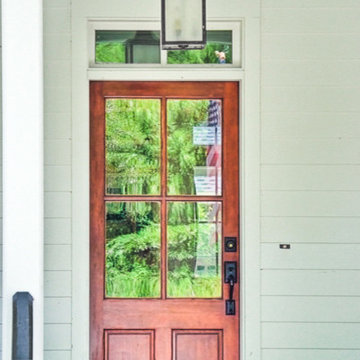
Captured Moments Photography
Пример оригинального дизайна: двухэтажный, белый дом среднего размера в морском стиле с облицовкой из винила и вальмовой крышей
Пример оригинального дизайна: двухэтажный, белый дом среднего размера в морском стиле с облицовкой из винила и вальмовой крышей
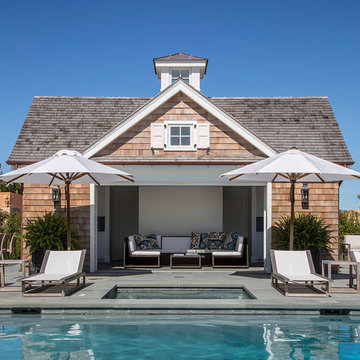
Pool House
На фото: маленький, деревянный, разноцветный частный загородный дом в классическом стиле с двускатной крышей и крышей из гибкой черепицы для на участке и в саду с
На фото: маленький, деревянный, разноцветный частный загородный дом в классическом стиле с двускатной крышей и крышей из гибкой черепицы для на участке и в саду с
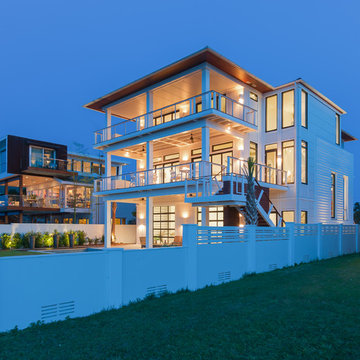
Rick Ricozzi
Источник вдохновения для домашнего уюта: дом в современном стиле
Источник вдохновения для домашнего уюта: дом в современном стиле
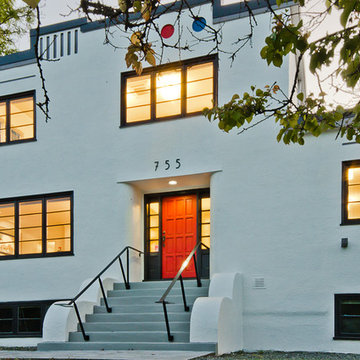
Raymond de Beeld Architects Inc. www.rdbarchitect.ca/
Photos by: Artez Photography Corporation http://www.artezphoto.com/
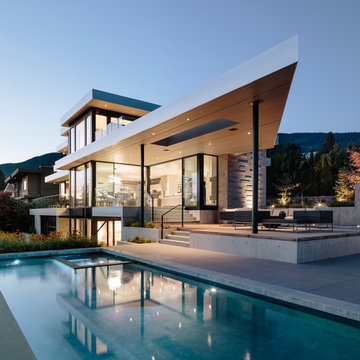
Источник вдохновения для домашнего уюта: большой, трехэтажный, бежевый частный загородный дом в современном стиле с облицовкой из камня и плоской крышей
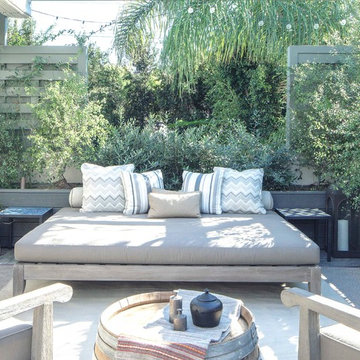
Lawrence Anderson
Источник вдохновения для домашнего уюта: маленький, двухэтажный, бежевый частный загородный дом в современном стиле с облицовкой из цементной штукатурки, двускатной крышей и черепичной крышей для на участке и в саду
Источник вдохновения для домашнего уюта: маленький, двухэтажный, бежевый частный загородный дом в современном стиле с облицовкой из цементной штукатурки, двускатной крышей и черепичной крышей для на участке и в саду
Красивые дома – 70 бирюзовые фото фасадов
1
