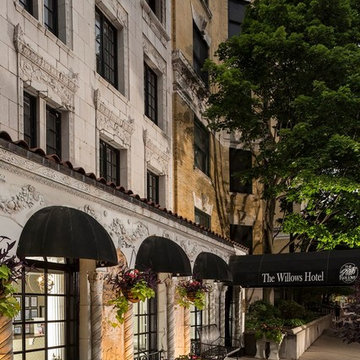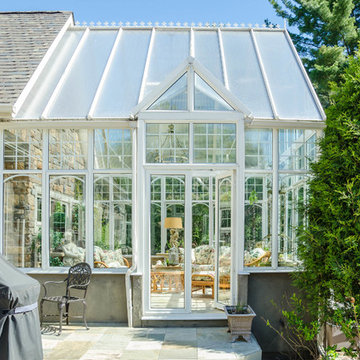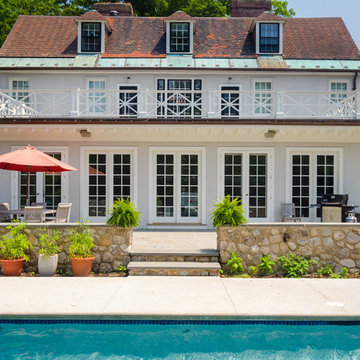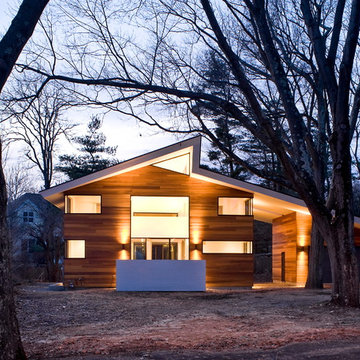Красивые дома – 8 178 фото фасадов

Свежая идея для дизайна: двухэтажный, деревянный, белый дом среднего размера в стиле кантри - отличное фото интерьера

The pocketing steel lift and slide door opens up the Great Room to the Entry Courtyard for an expanded entertainment space.
Идея дизайна: одноэтажный, деревянный, серый дом среднего размера в стиле кантри с двускатной крышей и металлической крышей
Идея дизайна: одноэтажный, деревянный, серый дом среднего размера в стиле кантри с двускатной крышей и металлической крышей

Richard Leo Johnson
Пример оригинального дизайна: маленький, одноэтажный, серый дом в стиле кантри для на участке и в саду
Пример оригинального дизайна: маленький, одноэтажный, серый дом в стиле кантри для на участке и в саду
Find the right local pro for your project
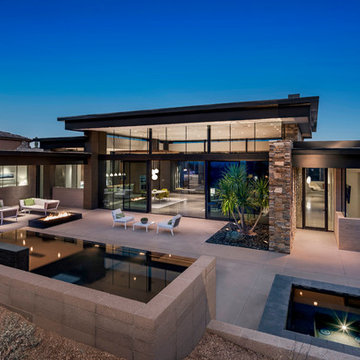
View looking down into the large back patio area with the spectacular "Black Water" pool and spa that anchor the space. Builder - Build Inc, Interior Design - Tate Studio Architects, Landscape - Desert Foothills Landscape, Photography - Thompson Photographic.
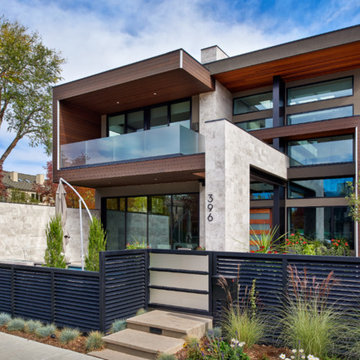
Свежая идея для дизайна: двухэтажный, деревянный, коричневый частный загородный дом в современном стиле с плоской крышей - отличное фото интерьера

Dan Heid
Стильный дизайн: двухэтажный, серый частный загородный дом среднего размера в стиле рустика с облицовкой из камня - последний тренд
Стильный дизайн: двухэтажный, серый частный загородный дом среднего размера в стиле рустика с облицовкой из камня - последний тренд
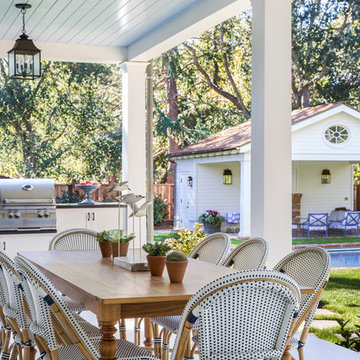
Furnishings by Tineke Triggs of Artistic Designs for Living. Photography by Laura Hull.
Свежая идея для дизайна: большой, двухэтажный, деревянный, белый частный загородный дом в классическом стиле с двускатной крышей и крышей из гибкой черепицы - отличное фото интерьера
Свежая идея для дизайна: большой, двухэтажный, деревянный, белый частный загородный дом в классическом стиле с двускатной крышей и крышей из гибкой черепицы - отличное фото интерьера
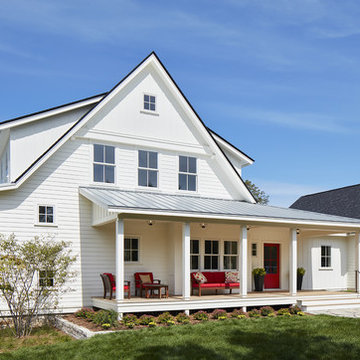
A Modern Farmhouse set in a prairie setting exudes charm and simplicity. Wrap around porches and copious windows make outdoor/indoor living seamless while the interior finishings are extremely high on detail. In floor heating under porcelain tile in the entire lower level, Fond du Lac stone mimicking an original foundation wall and rough hewn wood finishes contrast with the sleek finishes of carrera marble in the master and top of the line appliances and soapstone counters of the kitchen. This home is a study in contrasts, while still providing a completely harmonious aura.
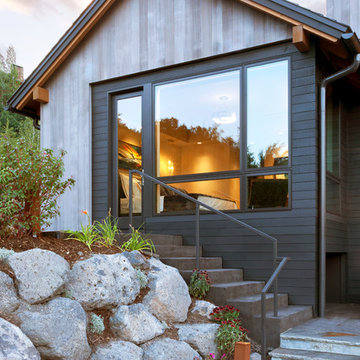
The Master Suite and patio step up the hill to conform to the topography of the site and to create a more private space.
Photographer: Emily Minton Redfield
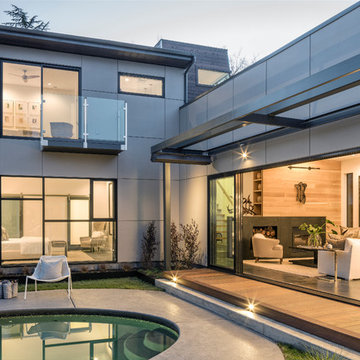
©Michael Hospelt, Architect: Lev Weisbach
Свежая идея для дизайна: двухэтажный, серый дом в современном стиле с плоской крышей - отличное фото интерьера
Свежая идея для дизайна: двухэтажный, серый дом в современном стиле с плоской крышей - отличное фото интерьера
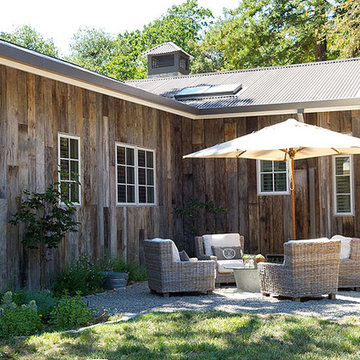
Идея дизайна: одноэтажный, деревянный, серый частный загородный дом среднего размера в стиле кантри с двускатной крышей и металлической крышей
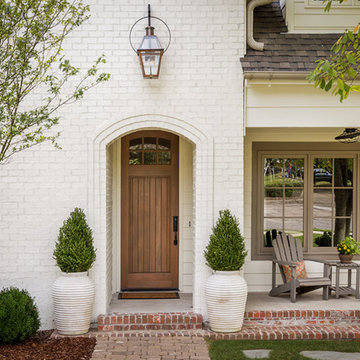
Tommy Daspit
Свежая идея для дизайна: двухэтажный, кирпичный, белый дом среднего размера в стиле рустика - отличное фото интерьера
Свежая идея для дизайна: двухэтажный, кирпичный, белый дом среднего размера в стиле рустика - отличное фото интерьера
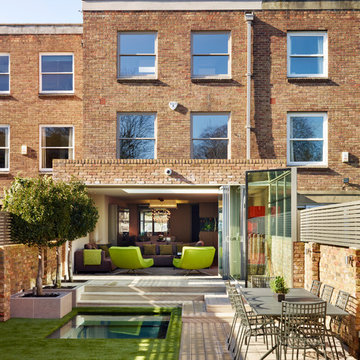
Work involved creating a new under garden basement with glass rooflights shown here. Glass cube covers the staircase to the basement and frameless bi-folding glass doors open up the house and create a complete outdoor indoor living space within.
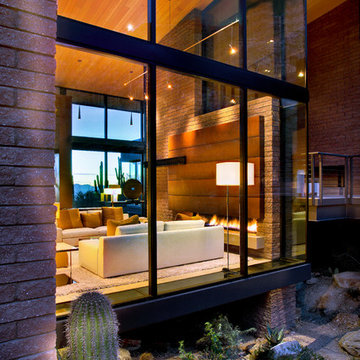
William Lesch Photography, Dominique Vorillon Photography
Идея дизайна: большой, двухэтажный частный загородный дом в современном стиле с комбинированной облицовкой и плоской крышей
Идея дизайна: большой, двухэтажный частный загородный дом в современном стиле с комбинированной облицовкой и плоской крышей
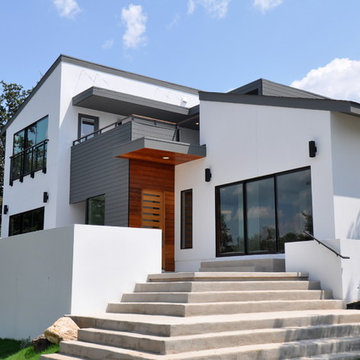
It was important to isARK establish a welcoming approach to the home. The grand terraced steps lead you to the unmistakable new front entry and into the foyer.
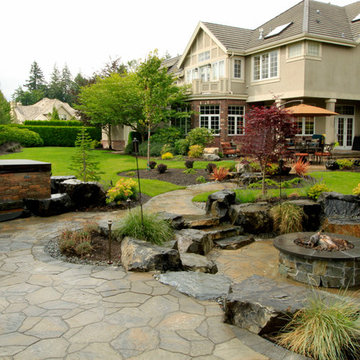
Свежая идея для дизайна: дом в классическом стиле - отличное фото интерьера
Красивые дома – 8 178 фото фасадов
1
