Красивые дома – 2 904 белые фото фасадов с высоким бюджетом
Сортировать:
Бюджет
Сортировать:Популярное за сегодня
161 - 180 из 2 904 фото
1 из 3
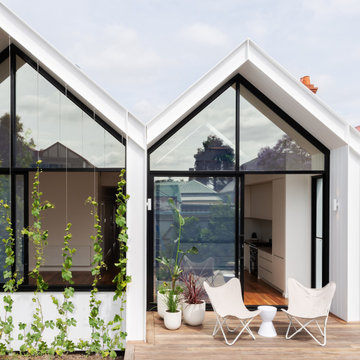
Источник вдохновения для домашнего уюта: маленький, одноэтажный, белый частный загородный дом в скандинавском стиле с облицовкой из ЦСП, двускатной крышей и металлической крышей для на участке и в саду
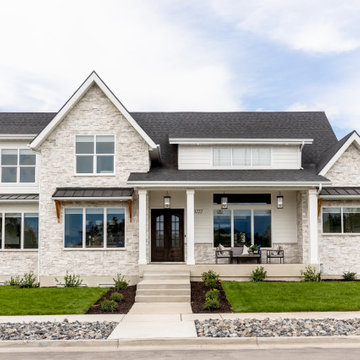
Пример оригинального дизайна: большой, трехэтажный, белый частный загородный дом в стиле неоклассика (современная классика) с облицовкой из камня, крышей из смешанных материалов, черной крышей и отделкой планкеном
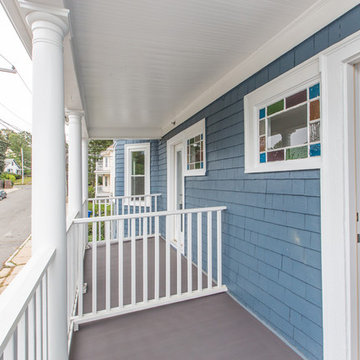
Источник вдохновения для домашнего уюта: двухэтажный, деревянный, синий таунхаус среднего размера в стиле неоклассика (современная классика) с крышей из гибкой черепицы
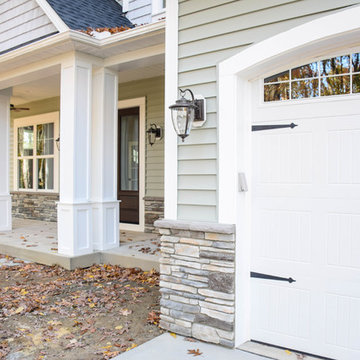
Exterior
Design Elements and finishes: Treeside Lane || home builder: Quality Select Homes
Источник вдохновения для домашнего уюта: большой, двухэтажный, серый дом в стиле кантри с облицовкой из винила
Источник вдохновения для домашнего уюта: большой, двухэтажный, серый дом в стиле кантри с облицовкой из винила
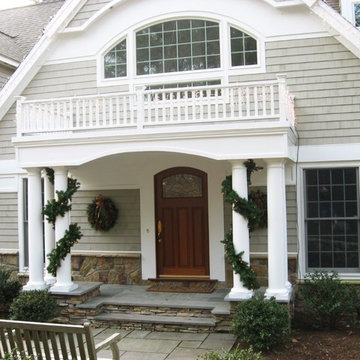
Идея дизайна: большой, двухэтажный, деревянный, серый дом в классическом стиле с двускатной крышей
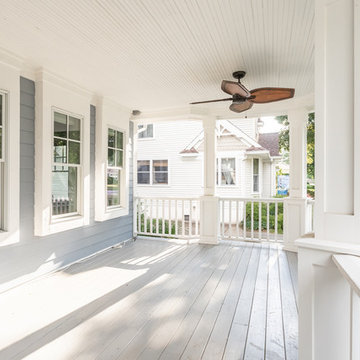
Стильный дизайн: большой, двухэтажный, синий частный загородный дом в викторианском стиле с облицовкой из винила, вальмовой крышей и крышей из гибкой черепицы - последний тренд

Malibu, CA / Complete Exterior Remodel / New Roof, Re-stucco, Trim & Fascia, Windows & Doors and a fresh paint to finish.
For the remodeling of the exterior of the home, we installed all new windows around the entire home, a complete roof replacement, the re-stuccoing of the entire exterior, replacement of the window trim and fascia and a fresh exterior paint to finish.
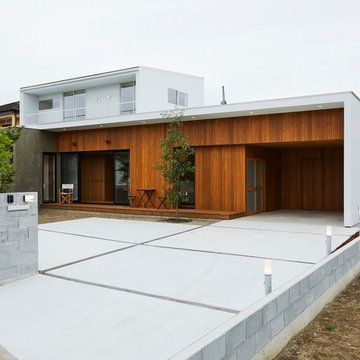
(夫婦+子供1+犬1)4人家族のための新築住宅
photos by Katsumi Simada
Пример оригинального дизайна: двухэтажный, деревянный, коричневый частный загородный дом среднего размера в стиле модернизм с односкатной крышей и металлической крышей
Пример оригинального дизайна: двухэтажный, деревянный, коричневый частный загородный дом среднего размера в стиле модернизм с односкатной крышей и металлической крышей
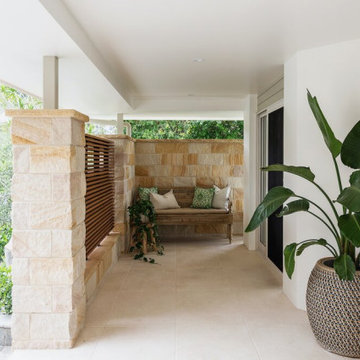
Идея дизайна: одноэтажный, белый дом среднего размера в морском стиле с облицовкой из камня

This cozy lake cottage skillfully incorporates a number of features that would normally be restricted to a larger home design. A glance of the exterior reveals a simple story and a half gable running the length of the home, enveloping the majority of the interior spaces. To the rear, a pair of gables with copper roofing flanks a covered dining area that connects to a screened porch. Inside, a linear foyer reveals a generous staircase with cascading landing. Further back, a centrally placed kitchen is connected to all of the other main level entertaining spaces through expansive cased openings. A private study serves as the perfect buffer between the homes master suite and living room. Despite its small footprint, the master suite manages to incorporate several closets, built-ins, and adjacent master bath complete with a soaker tub flanked by separate enclosures for shower and water closet. Upstairs, a generous double vanity bathroom is shared by a bunkroom, exercise space, and private bedroom. The bunkroom is configured to provide sleeping accommodations for up to 4 people. The rear facing exercise has great views of the rear yard through a set of windows that overlook the copper roof of the screened porch below.
Builder: DeVries & Onderlinde Builders
Interior Designer: Vision Interiors by Visbeen
Photographer: Ashley Avila Photography
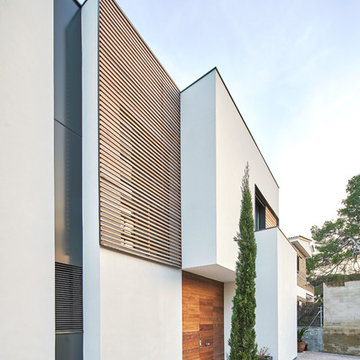
FOTOGRAFIA JOSE HEVIA
Стильный дизайн: большой, двухэтажный, деревянный, белый частный загородный дом в современном стиле с плоской крышей и черепичной крышей - последний тренд
Стильный дизайн: большой, двухэтажный, деревянный, белый частный загородный дом в современном стиле с плоской крышей и черепичной крышей - последний тренд
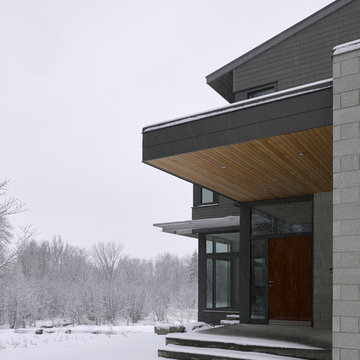
The client’s brief was to create a space reminiscent of their beloved downtown Chicago industrial loft, in a rural farm setting, while incorporating their unique collection of vintage and architectural salvage. The result is a custom designed space that blends life on the farm with an industrial sensibility.
The new house is located on approximately the same footprint as the original farm house on the property. Barely visible from the road due to the protection of conifer trees and a long driveway, the house sits on the edge of a field with views of the neighbouring 60 acre farm and creek that runs along the length of the property.
The main level open living space is conceived as a transparent social hub for viewing the landscape. Large sliding glass doors create strong visual connections with an adjacent barn on one end and a mature black walnut tree on the other.
The house is situated to optimize views, while at the same time protecting occupants from blazing summer sun and stiff winter winds. The wall to wall sliding doors on the south side of the main living space provide expansive views to the creek, and allow for breezes to flow throughout. The wrap around aluminum louvered sun shade tempers the sun.
The subdued exterior material palette is defined by horizontal wood siding, standing seam metal roofing and large format polished concrete blocks.
The interiors were driven by the owners’ desire to have a home that would properly feature their unique vintage collection, and yet have a modern open layout. Polished concrete floors and steel beams on the main level set the industrial tone and are paired with a stainless steel island counter top, backsplash and industrial range hood in the kitchen. An old drinking fountain is built-in to the mudroom millwork, carefully restored bi-parting doors frame the library entrance, and a vibrant antique stained glass panel is set into the foyer wall allowing diffused coloured light to spill into the hallway. Upstairs, refurbished claw foot tubs are situated to view the landscape.
The double height library with mezzanine serves as a prominent feature and quiet retreat for the residents. The white oak millwork exquisitely displays the homeowners’ vast collection of books and manuscripts. The material palette is complemented by steel counter tops, stainless steel ladder hardware and matte black metal mezzanine guards. The stairs carry the same language, with white oak open risers and stainless steel woven wire mesh panels set into a matte black steel frame.
The overall effect is a truly sublime blend of an industrial modern aesthetic punctuated by personal elements of the owners’ storied life.
Photography: James Brittain
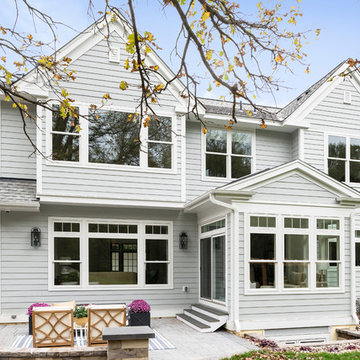
This traditional two story exterior features gray siding, white trim, and white double hung windows. Photo by SpaceCrafting
На фото: большой, двухэтажный, серый частный загородный дом в классическом стиле с облицовкой из ЦСП, двускатной крышей и крышей из гибкой черепицы с
На фото: большой, двухэтажный, серый частный загородный дом в классическом стиле с облицовкой из ЦСП, двускатной крышей и крышей из гибкой черепицы с
![25 Aspen [Spec Home]](https://st.hzcdn.com/fimgs/pictures/exteriors/25-aspen-spec-home-gioia-interiors-img~7301dd24094d7e31_9534-1-d3ef228-w360-h360-b0-p0.jpg)
Modern exterior with contrasting details. Triple garage and a walk out basement. Plenty of windows to allow for natural light. Deck off master bedroom and kitchen/living room.
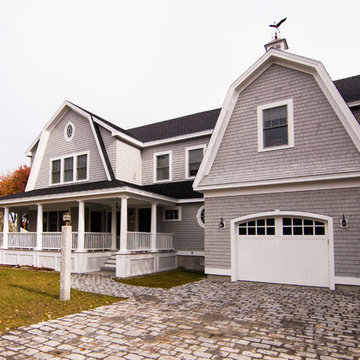
Kelley Raffaele
Свежая идея для дизайна: трехэтажный, деревянный, серый дом среднего размера в классическом стиле с мансардной крышей - отличное фото интерьера
Свежая идея для дизайна: трехэтажный, деревянный, серый дом среднего размера в классическом стиле с мансардной крышей - отличное фото интерьера
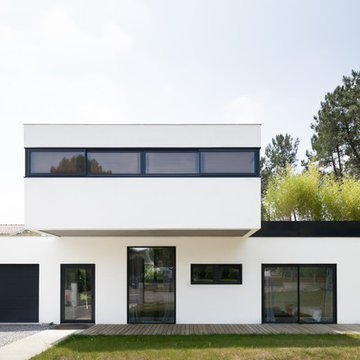
Yohan Zerdoun
Стильный дизайн: двухэтажный, белый дом среднего размера в современном стиле с плоской крышей - последний тренд
Стильный дизайн: двухэтажный, белый дом среднего размера в современном стиле с плоской крышей - последний тренд
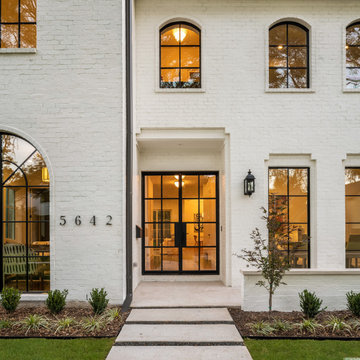
Stunning traditional home in the Devonshire neighborhood of Dallas.
Свежая идея для дизайна: большой, двухэтажный, белый частный загородный дом в стиле неоклассика (современная классика) с облицовкой из крашеного кирпича и крышей из гибкой черепицы - отличное фото интерьера
Свежая идея для дизайна: большой, двухэтажный, белый частный загородный дом в стиле неоклассика (современная классика) с облицовкой из крашеного кирпича и крышей из гибкой черепицы - отличное фото интерьера
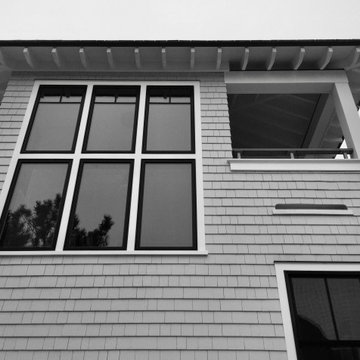
Идея дизайна: большой, двухэтажный, деревянный, бежевый частный загородный дом в морском стиле с вальмовой крышей, крышей из гибкой черепицы, коричневой крышей и отделкой дранкой
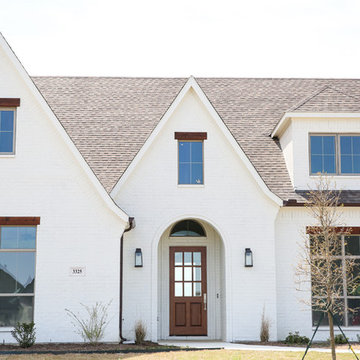
This was a new build construction home we were asked to design. We worked with the builder starting with the floor plan design, all the way thru finish out.
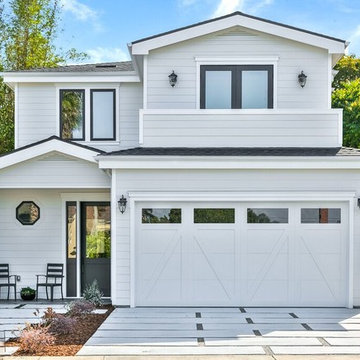
Стильный дизайн: двухэтажный, деревянный, серый частный загородный дом среднего размера в стиле неоклассика (современная классика) с вальмовой крышей и крышей из гибкой черепицы - последний тренд
Красивые дома – 2 904 белые фото фасадов с высоким бюджетом
9