Красивые дома – 2 904 белые фото фасадов с высоким бюджетом
Сортировать:
Бюджет
Сортировать:Популярное за сегодня
121 - 140 из 2 904 фото
1 из 3
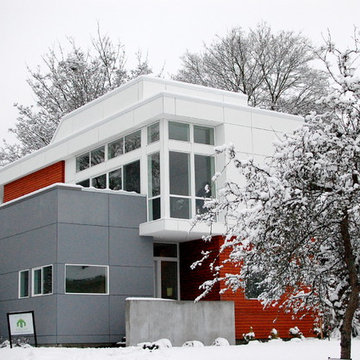
Стильный дизайн: двухэтажный, разноцветный дом среднего размера в современном стиле с комбинированной облицовкой и двускатной крышей - последний тренд
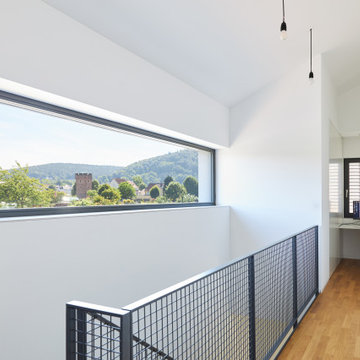
Ein harmonisches Einfamilienhaus mit einem malerischen Ausblick auf Schrebergärten und sanft geschwungene Weinberge. Trotz seiner kompakten Bauweise präsentiert das Haus großzügige Innenräume. Die Naturbelassene Holzfassade verleiht ihm eine warme und einladende Ausstrahlung, die perfekt in die Umgebung passt.
Die gebäudeform ist schlicht und durchdacht, was dem Haus eine zeitlose Eleganz verleiht.
In Bezug auf Nachhaltigkeit und Energieeffizienz setzt das Haus ebenfalls Maßstäbe. Mit einer Erdwärmesonde und einer kernaktivierten Bodenplatte wird das Haus energiesparend beheizt und gekühlt, was einen verantwortungsvollen Umgang mit Ressourcen gewährleistet. Die zentrale Lüftungsanlage sorgt für kontrollierte Frischluftzufuhr und ein angenehmes Raumklima, was das Wohlbefinden der Bewohner steigert. Darüber hinaus trägt eine leistungsfähige Photovoltaikanlage dazu bei, den Energiebedarf des Hauses zu decken und den ökologischen Fußabdruck zu minimieren.
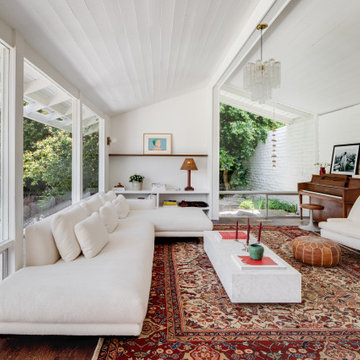
This whole house remodel was perfectly designed and curated by the ever so talented Shannon Mclaren owner of PRAIRIE Interiors. Photo Credit: Chad Mellon of Mellon.Studio
Newport Beach Home Tour 2022

This mid-century modern makeover features a streamlined front door overhang and period sconces. The river pebble and concrete stepping stones complete the mid-century aesthetic. Nu Interiors, Ale Wood & Design construction and In House Photography.
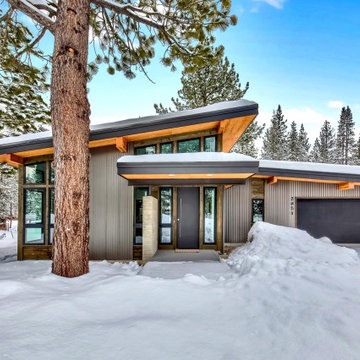
Стильный дизайн: одноэтажный, большой, серый частный загородный дом в современном стиле с односкатной крышей - последний тренд
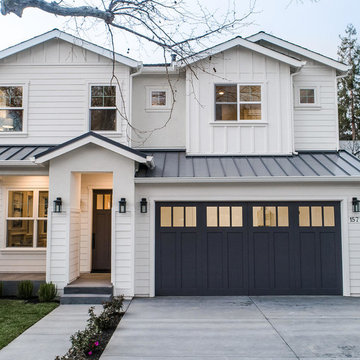
Идея дизайна: большой, двухэтажный, белый частный загородный дом в стиле кантри с комбинированной облицовкой, вальмовой крышей и крышей из гибкой черепицы
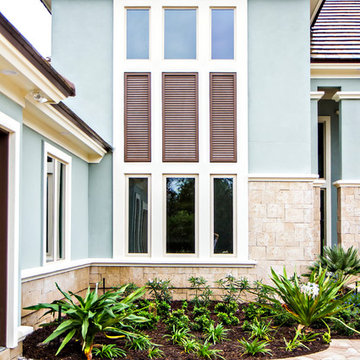
Glenn Layton Homes, LLC, "Building Your Coastal Lifestyle"
Пример оригинального дизайна: двухэтажный, синий дом среднего размера в морском стиле с комбинированной облицовкой и двускатной крышей
Пример оригинального дизайна: двухэтажный, синий дом среднего размера в морском стиле с комбинированной облицовкой и двускатной крышей
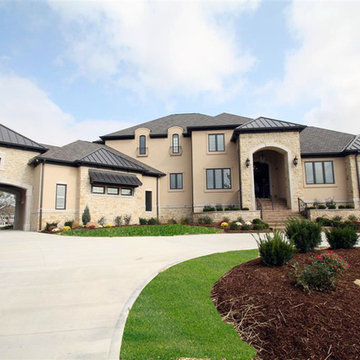
Идея дизайна: двухэтажный, бежевый частный загородный дом среднего размера в современном стиле с облицовкой из камня, вальмовой крышей и металлической крышей
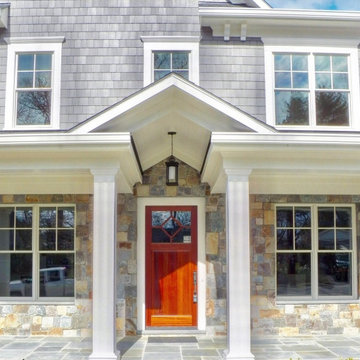
This beautiful colonial-style home showcases a front porch accent wall with Bayside square-rec natural bedface thin stone veneer. Bayside is a natural castle rock or square-rec style real stone veneer. The thin veneer exclusively shows the bedfaces which are the tops and bottoms of the natural stone slabs. Image walking across the horizontal surface of a quarry, the surface you are walking on is the bedface that will become the natural stone veneer for your project. The layers of the quarry allow water and minerals to settle on them over time causing the natural grey stone to have shades of tan and occasionally brown. The Bayside quarry is naturally layered in approximately 1” heights allowing this stone to have a split back as opposed to a back sawn with a diamond blade. We pass the production cost savings on to our customers making Bayside one of our more cost-effective premium stone options.
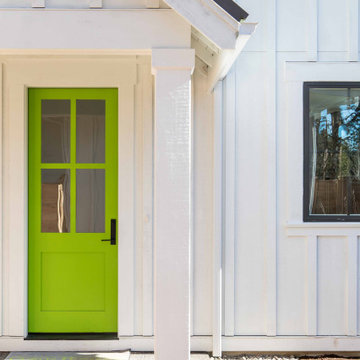
Источник вдохновения для домашнего уюта: большой, двухэтажный, белый частный загородный дом в стиле кантри с комбинированной облицовкой, двускатной крышей, крышей из смешанных материалов, черной крышей и отделкой доской с нащельником
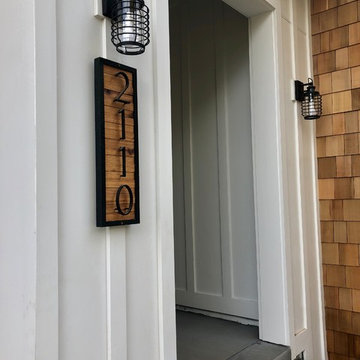
Стильный дизайн: большой, двухэтажный, белый частный загородный дом в стиле кантри с облицовкой из ЦСП и крышей из гибкой черепицы - последний тренд
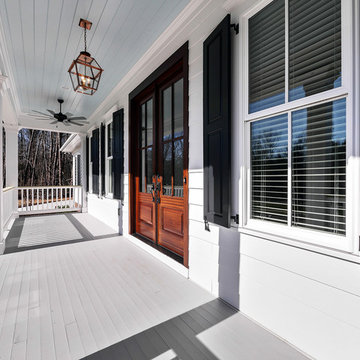
Jim Schmid
На фото: большой, двухэтажный, белый частный загородный дом в стиле кантри с облицовкой из ЦСП, двускатной крышей и крышей из гибкой черепицы с
На фото: большой, двухэтажный, белый частный загородный дом в стиле кантри с облицовкой из ЦСП, двускатной крышей и крышей из гибкой черепицы с
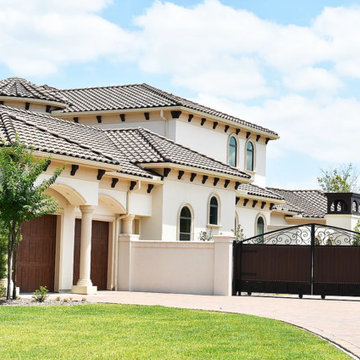
Стильный дизайн: двухэтажный, бежевый частный загородный дом среднего размера в средиземноморском стиле с облицовкой из камня, вальмовой крышей и черепичной крышей - последний тренд
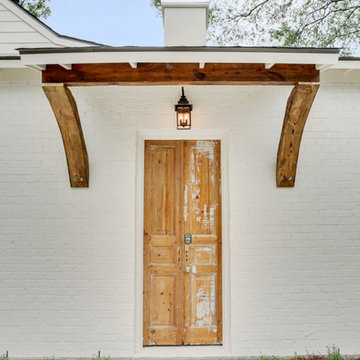
Стильный дизайн: большой, двухэтажный, кирпичный, белый частный загородный дом в классическом стиле с вальмовой крышей и крышей из гибкой черепицы - последний тренд
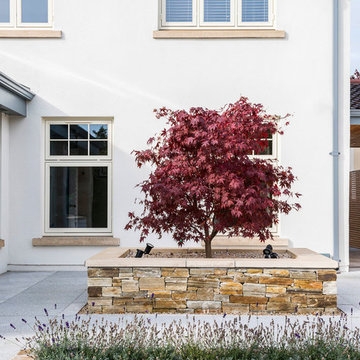
Gareth Byrne Photography
Пример оригинального дизайна: большой, трехэтажный, разноцветный частный загородный дом в современном стиле с облицовкой из цементной штукатурки, полувальмовой крышей и черепичной крышей
Пример оригинального дизайна: большой, трехэтажный, разноцветный частный загородный дом в современном стиле с облицовкой из цементной штукатурки, полувальмовой крышей и черепичной крышей
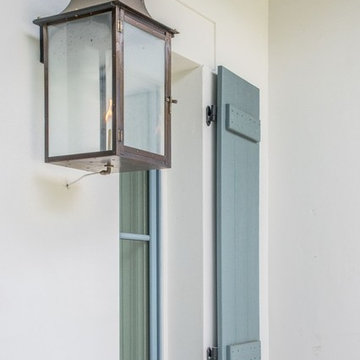
Photo Studio Solutions
Идея дизайна: большой, белый частный загородный дом в морском стиле с облицовкой из цементной штукатурки и металлической крышей
Идея дизайна: большой, белый частный загородный дом в морском стиле с облицовкой из цементной штукатурки и металлической крышей
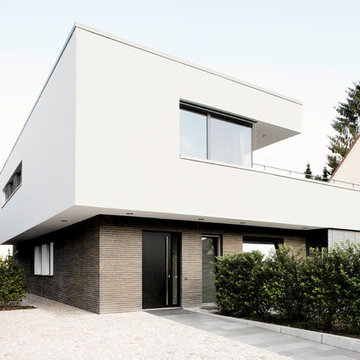
Wolfgang Zlowdej
На фото: большой, двухэтажный, кирпичный, коричневый частный загородный дом в стиле модернизм с плоской крышей с
На фото: большой, двухэтажный, кирпичный, коричневый частный загородный дом в стиле модернизм с плоской крышей с
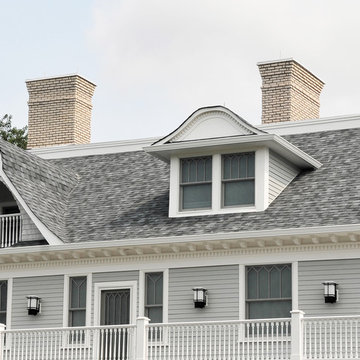
More Core Construction! Just Roof it! Owens Corning Tru Def. Duration Shingle in Slatestone we are Owens Corning Platinum Contractors, Free Estimates! 732-531-5500 Photo by Lou Handwerker
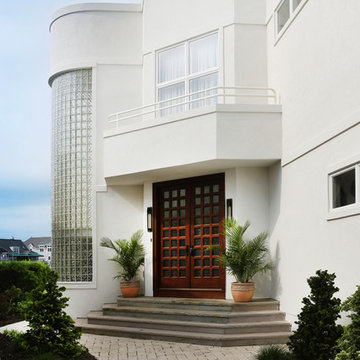
John Dimaio
Свежая идея для дизайна: большой, двухэтажный, белый дом в современном стиле с облицовкой из цементной штукатурки и плоской крышей - отличное фото интерьера
Свежая идея для дизайна: большой, двухэтажный, белый дом в современном стиле с облицовкой из цементной штукатурки и плоской крышей - отличное фото интерьера
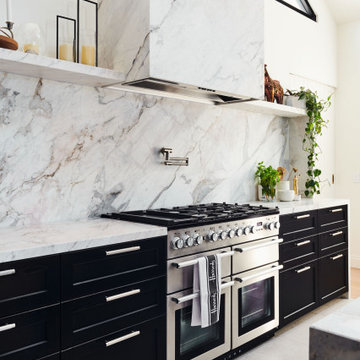
Parkdale Contemporary Barn is a decade-long collection of ideas and styles that have been tested and collected through many different projects. Having the opportunity to design our own Minett Studio home for our family provided a wonderful opportunity to be playful and experiment with different colours and textures that traditionally our clients have been a little reluctant to try. Each room has its own character and colour play, an experience of joy as you engage with each space differently. The colours and materials palette as a whole work well together and bring harmony and peace to the home in its entirety. The Laundry? Bootsroom is a cool grey-blue with patterned tiles and Milky Zellige herringbone splashback, a Nod to country style. The Barn is sophisticated and a little more masculine with the Black Oak Shaker cabinets and striking Matazarro Marble from Brazil. The appliances are stainless steel with an oversized Falcon range showing that this is a Cooks Kitchen and ready for some serious entertaining. The Children's bedrooms are a soft Blue for quiet reflection and the master suite is warm with board and batten detailing, rich walnuts and soft limestone. The Powder Room is Ming Green Pickets and swirled Corian to provide movement and texture with backlit mirrors for moody appeal.
The floorplan and layout were carefully considered, refreshing an existing 1960's clinker brick home with a T shape plan into a contemporary and sustainable home for a new era. By keeping as much of the existing home as possible and inserting the new L shape Barn and Master wing, brought together the two styles and merged them seamlessly together. Providing a sense that the home is timeless and lived in rather than cavernous and cold as some new homes can be with everything shiny and new. The garden was re-imaged with Perennials and Tree plantings, soft creeping textures and formal buxus balls to re-create a country cottage garden feel. Everyone who enters the home is taken aback by the proportions and atmosphere, warm, inviting and designed for human scale, for conversation, quiet time and family gatherings. A refuge from the busy world. Home is really our sanctuary like never before.
Красивые дома – 2 904 белые фото фасадов с высоким бюджетом
7