Красивые деревянные, коричневые дома – 21 451 фото фасадов
Сортировать:
Бюджет
Сортировать:Популярное за сегодня
81 - 100 из 21 451 фото
1 из 3
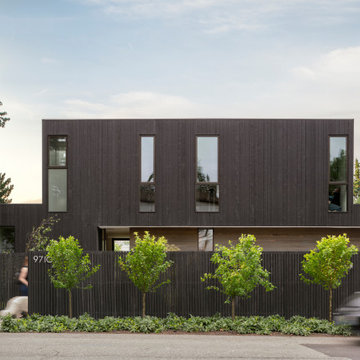
На фото: двухэтажный, деревянный, коричневый частный загородный дом в стиле модернизм с плоской крышей с
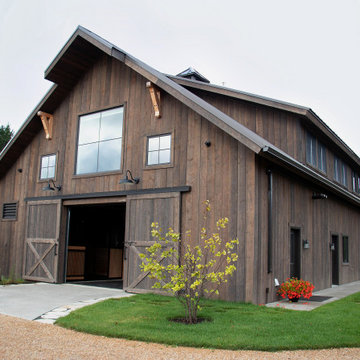
Barn Pros Denali barn apartment model in a 36' x 60' footprint with Ranchwood rustic siding, Classic Equine stalls and Dutch doors. Construction by Red Pine Builders www.redpinebuilders.com

Windows reaching a grand 12’ in height fully capture the allurement of the area, bringing the outdoors into each space. Furthermore, the large 16’ multi-paneled doors provide the constant awareness of forest life just beyond. The unique roof lines are mimicked throughout the home with trapezoid transom windows, ensuring optimal daylighting and design interest. A standing-seam metal, clads the multi-tiered shed-roof line. The dark aesthetic of the roof anchors the home and brings a cohesion to the exterior design. The contemporary exterior is comprised of cedar shake, horizontal and vertical wood siding, and aluminum clad panels creating dimension while remaining true to the natural environment.
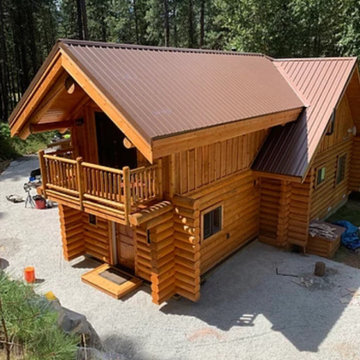
Стильный дизайн: большой, двухэтажный, деревянный, коричневый частный загородный дом в стиле рустика с двускатной крышей и металлической крышей - последний тренд
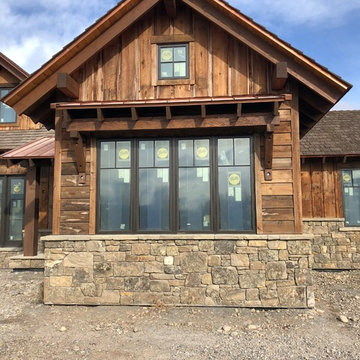
Источник вдохновения для домашнего уюта: большой, двухэтажный, деревянный, коричневый частный загородный дом в стиле рустика с двускатной крышей и крышей из гибкой черепицы
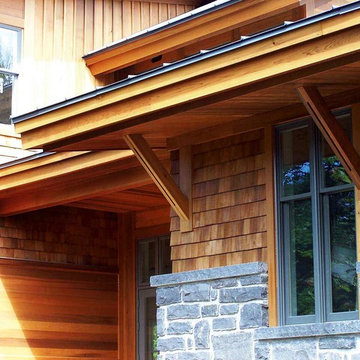
Projet réalisé à titre de chargé de projet et concepteur pour le compte de JBCArchitectes.
.
.
Crédit photo: Daniel Herrera
.
Источник вдохновения для домашнего уюта: большой, трехэтажный, деревянный, коричневый частный загородный дом в стиле рустика с полувальмовой крышей и металлической крышей
Источник вдохновения для домашнего уюта: большой, трехэтажный, деревянный, коричневый частный загородный дом в стиле рустика с полувальмовой крышей и металлической крышей
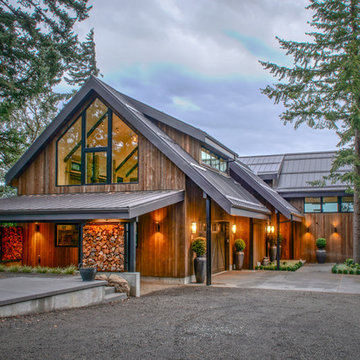
На фото: двухэтажный, деревянный, коричневый частный загородный дом в стиле рустика с двускатной крышей и металлической крышей
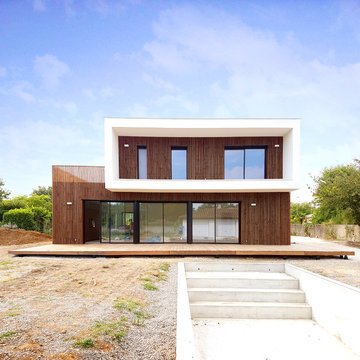
VIVIEN GIMENEZ ARCHITECTURE
Идея дизайна: двухэтажный, деревянный, коричневый частный загородный дом в стиле модернизм с плоской крышей
Идея дизайна: двухэтажный, деревянный, коричневый частный загородный дом в стиле модернизм с плоской крышей
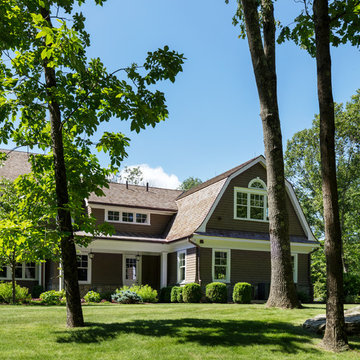
Tim Lenz Photography
Стильный дизайн: огромный, трехэтажный, деревянный, коричневый частный загородный дом в стиле неоклассика (современная классика) с мансардной крышей и крышей из гибкой черепицы - последний тренд
Стильный дизайн: огромный, трехэтажный, деревянный, коричневый частный загородный дом в стиле неоклассика (современная классика) с мансардной крышей и крышей из гибкой черепицы - последний тренд

This mid-century modern was a full restoration back to this home's former glory. New cypress siding was installed to match the home's original appearance. New windows with period correct mulling and details were installed throughout the home.
Photo credit - Inspiro 8 Studios

Mountain Peek is a custom residence located within the Yellowstone Club in Big Sky, Montana. The layout of the home was heavily influenced by the site. Instead of building up vertically the floor plan reaches out horizontally with slight elevations between different spaces. This allowed for beautiful views from every space and also gave us the ability to play with roof heights for each individual space. Natural stone and rustic wood are accented by steal beams and metal work throughout the home.
(photos by Whitney Kamman)
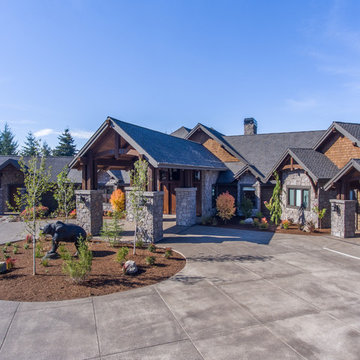
Идея дизайна: огромный, двухэтажный, деревянный, коричневый частный загородный дом в стиле рустика с вальмовой крышей и крышей из гибкой черепицы
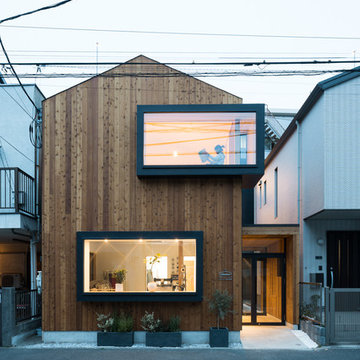
石川町のクリーニング店 撮影:傍島利浩
На фото: двухэтажный, деревянный, коричневый частный загородный дом в восточном стиле с металлической крышей и двускатной крышей с
На фото: двухэтажный, деревянный, коричневый частный загородный дом в восточном стиле с металлической крышей и двускатной крышей с
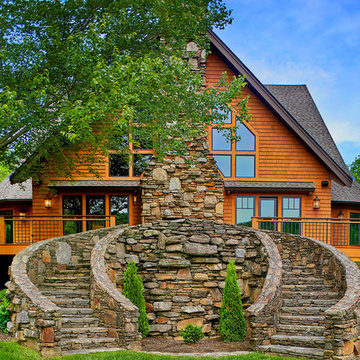
Photo by Fisheye Studios
На фото: большой, трехэтажный, деревянный, коричневый частный загородный дом в стиле рустика с двускатной крышей и крышей из гибкой черепицы
На фото: большой, трехэтажный, деревянный, коричневый частный загородный дом в стиле рустика с двускатной крышей и крышей из гибкой черепицы
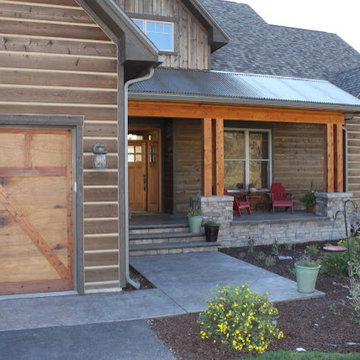
Свежая идея для дизайна: большой, двухэтажный, деревянный, коричневый частный загородный дом в стиле рустика с двускатной крышей и крышей из гибкой черепицы - отличное фото интерьера
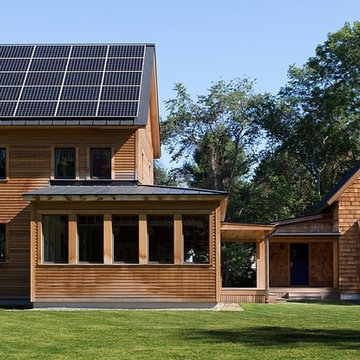
Lincoln Farmhouse
LEED-H Platinum, Net-Positive Energy
OVERVIEW. This LEED Platinum certified modern farmhouse ties into the cultural landscape of Lincoln, Massachusetts - a town known for its rich history, farming traditions, conservation efforts, and visionary architecture. The goal was to design and build a new single family home on 1.8 acres that respects the neighborhood’s agrarian roots, produces more energy than it consumes, and provides the family with flexible spaces to live-play-work-entertain. The resulting 2,800 SF home is proof that families do not need to compromise on style, space or comfort in a highly energy-efficient and healthy home.
CONNECTION TO NATURE. The attached garage is ubiquitous in new construction in New England’s cold climate. This home’s barn-inspired garage is intentionally detached from the main dwelling. A covered walkway connects the two structures, creating an intentional connection with the outdoors between auto and home.
FUNCTIONAL FLEXIBILITY. With a modest footprint, each space must serve a specific use, but also be flexible for atypical scenarios. The Mudroom serves everyday use for the couple and their children, but is also easy to tidy up to receive guests, eliminating the need for two entries found in most homes. A workspace is conveniently located off the mudroom; it looks out on to the back yard to supervise the children and can be closed off with a sliding door when not in use. The Away Room opens up to the Living Room for everyday use; it can be closed off with its oversized pocket door for secondary use as a guest bedroom with en suite bath.
NET POSITIVE ENERGY. The all-electric home consumes 70% less energy than a code-built house, and with measured energy data produces 48% more energy annually than it consumes, making it a 'net positive' home. Thick walls and roofs lack thermal bridging, windows are high performance, triple-glazed, and a continuous air barrier yields minimal leakage (0.27ACH50) making the home among the tightest in the US. Systems include an air source heat pump, an energy recovery ventilator, and a 13.1kW photovoltaic system to offset consumption and support future electric cars.
ACTUAL PERFORMANCE. -6.3 kBtu/sf/yr Energy Use Intensity (Actual monitored project data reported for the firm’s 2016 AIA 2030 Commitment. Average single family home is 52.0 kBtu/sf/yr.)
o 10,900 kwh total consumption (8.5 kbtu/ft2 EUI)
o 16,200 kwh total production
o 5,300 kwh net surplus, equivalent to 15,000-25,000 electric car miles per year. 48% net positive.
WATER EFFICIENCY. Plumbing fixtures and water closets consume a mere 60% of the federal standard, while high efficiency appliances such as the dishwasher and clothes washer also reduce consumption rates.
FOOD PRODUCTION. After clearing all invasive species, apple, pear, peach and cherry trees were planted. Future plans include blueberry, raspberry and strawberry bushes, along with raised beds for vegetable gardening. The house also offers a below ground root cellar, built outside the home's thermal envelope, to gain the passive benefit of long term energy-free food storage.
RESILIENCY. The home's ability to weather unforeseen challenges is predictable - it will fare well. The super-insulated envelope means during a winter storm with power outage, heat loss will be slow - taking days to drop to 60 degrees even with no heat source. During normal conditions, reduced energy consumption plus energy production means shelter from the burden of utility costs. Surplus production can power electric cars & appliances. The home exceeds snow & wind structural requirements, plus far surpasses standard construction for long term durability planning.
ARCHITECT: ZeroEnergy Design http://zeroenergy.com/lincoln-farmhouse
CONTRACTOR: Thoughtforms http://thoughtforms-corp.com/
PHOTOGRAPHER: Chuck Choi http://www.chuckchoi.com/
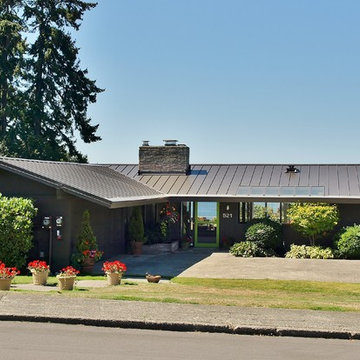
Пример оригинального дизайна: одноэтажный, деревянный, коричневый дом среднего размера в стиле ретро с двускатной крышей
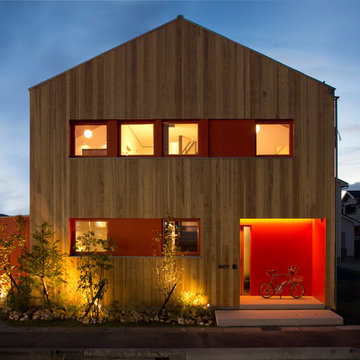
Источник вдохновения для домашнего уюта: деревянный, коричневый дом в современном стиле с двускатной крышей
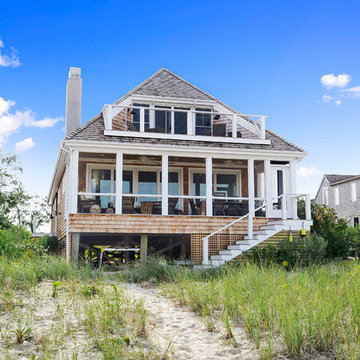
custom built
Идея дизайна: деревянный, двухэтажный, коричневый дом в морском стиле с вальмовой крышей
Идея дизайна: деревянный, двухэтажный, коричневый дом в морском стиле с вальмовой крышей
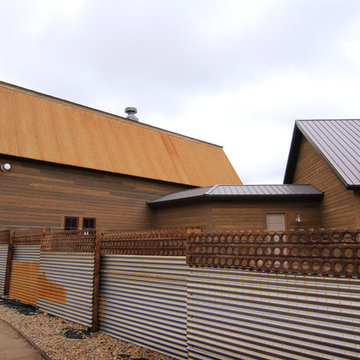
На фото: двухэтажный, деревянный, коричневый частный загородный дом среднего размера в стиле рустика с вальмовой крышей и металлической крышей с
Красивые деревянные, коричневые дома – 21 451 фото фасадов
5