Красивые деревянные, коричневые дома – 21 451 фото фасадов
Сортировать:
Бюджет
Сортировать:Популярное за сегодня
41 - 60 из 21 451 фото
1 из 3
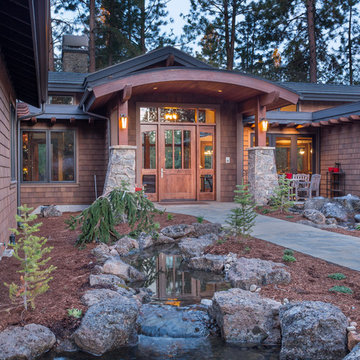
The home's front elevation with an arched entry. Flat roofs accent the home's more traditional roofs.
Стильный дизайн: одноэтажный, деревянный, коричневый дом среднего размера в стиле кантри с двускатной крышей - последний тренд
Стильный дизайн: одноэтажный, деревянный, коричневый дом среднего размера в стиле кантри с двускатной крышей - последний тренд
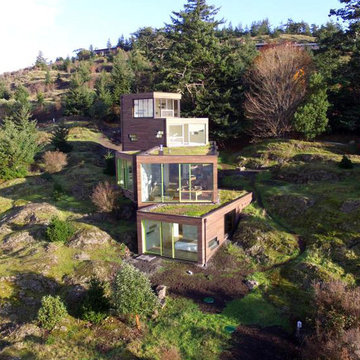
На фото: деревянный, коричневый дом среднего размера в стиле модернизм с плоской крышей
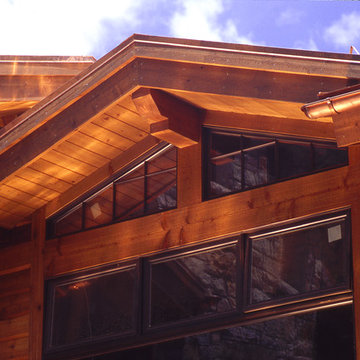
На фото: большой, трехэтажный, деревянный, коричневый частный загородный дом в классическом стиле с двускатной крышей
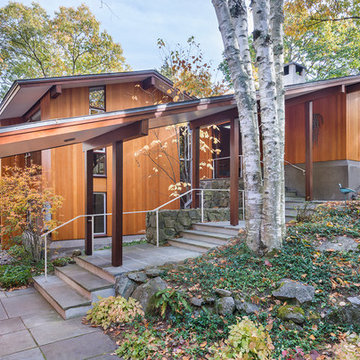
This house west of Boston was originally designed in 1958 by the great New England modernist, Henry Hoover. He built his own modern home in Lincoln in 1937, the year before the German émigré Walter Gropius built his own world famous house only a few miles away. By the time this 1958 house was built, Hoover had matured as an architect; sensitively adapting the house to the land and incorporating the clients wish to recreate the indoor-outdoor vibe of their previous home in Hawaii.
The house is beautifully nestled into its site. The slope of the roof perfectly matches the natural slope of the land. The levels of the house delicately step down the hill avoiding the granite ledge below. The entry stairs also follow the natural grade to an entry hall that is on a mid level between the upper main public rooms and bedrooms below. The living spaces feature a south- facing shed roof that brings the sun deep in to the home. Collaborating closely with the homeowner and general contractor, we freshened up the house by adding radiant heat under the new purple/green natural cleft slate floor. The original interior and exterior Douglas fir walls were stripped and refinished.
Photo by: Nat Rea Photography
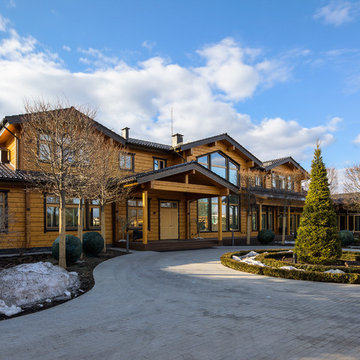
Стильный дизайн: двухэтажный, деревянный, коричневый дом в стиле кантри с двускатной крышей - последний тренд
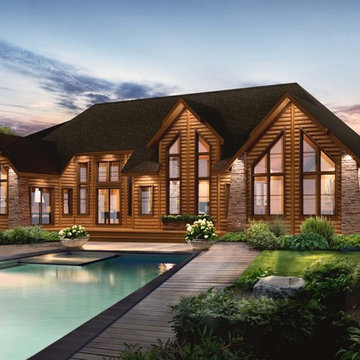
The exterior of the Tahoe is absolutely stunning with an abundance of windows which allows for the most splendid of views. You’ll love the spacious, open concept featuring a 15’X18’ kitchen and large dining area. The great room is optimal for spending time with family, or enjoying the company of friends. Make the task of laundry an easy one with a main floor laundry room with sink. When the day is done, retire to your huge master bedroom, complete with an impressive walk-in closet. More at www.timberblock.com
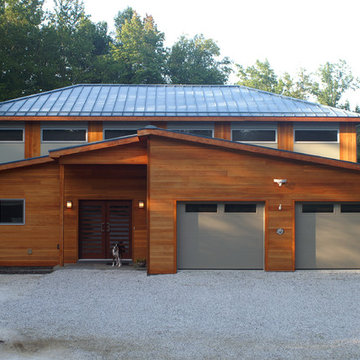
Unique contemporary home style features a wood and glass modern front entry door.
Available at http://www.millworkforless.com/avalon.htm
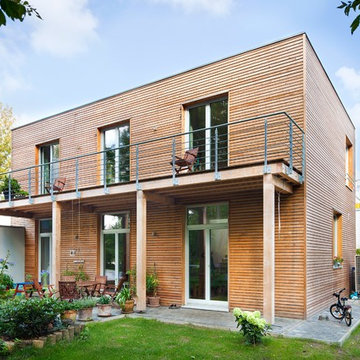
Стильный дизайн: деревянный, двухэтажный, коричневый частный загородный дом среднего размера в скандинавском стиле с плоской крышей - последний тренд
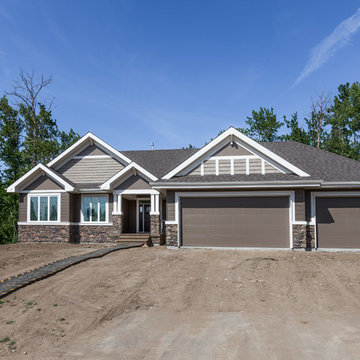
Donna Mansfield
Идея дизайна: одноэтажный, деревянный, коричневый дом в стиле неоклассика (современная классика)
Идея дизайна: одноэтажный, деревянный, коричневый дом в стиле неоклассика (современная классика)
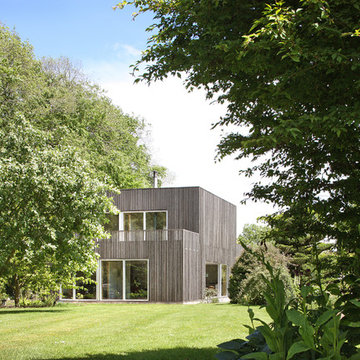
filip dujardin
На фото: двухэтажный, деревянный, коричневый дом в стиле модернизм с плоской крышей с
На фото: двухэтажный, деревянный, коричневый дом в стиле модернизм с плоской крышей с
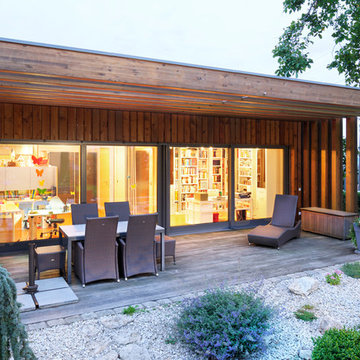
Das vorhandene Wohnhaus wurde um einen kleinen holzverkleideten Neubau ergänzt, der sich zum Garten öffnet. © Ralf Dieter Bischoff
Идея дизайна: одноэтажный, деревянный, коричневый дом в современном стиле с плоской крышей
Идея дизайна: одноэтажный, деревянный, коричневый дом в современном стиле с плоской крышей
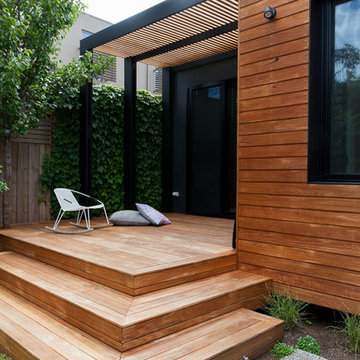
Tom Ross
Источник вдохновения для домашнего уюта: одноэтажный, деревянный, коричневый дом в современном стиле с плоской крышей
Источник вдохновения для домашнего уюта: одноэтажный, деревянный, коричневый дом в современном стиле с плоской крышей

The Mazama house is located in the Methow Valley of Washington State, a secluded mountain valley on the eastern edge of the North Cascades, about 200 miles northeast of Seattle.
The house has been carefully placed in a copse of trees at the easterly end of a large meadow. Two major building volumes indicate the house organization. A grounded 2-story bedroom wing anchors a raised living pavilion that is lifted off the ground by a series of exposed steel columns. Seen from the access road, the large meadow in front of the house continues right under the main living space, making the living pavilion into a kind of bridge structure spanning over the meadow grass, with the house touching the ground lightly on six steel columns. The raised floor level provides enhanced views as well as keeping the main living level well above the 3-4 feet of winter snow accumulation that is typical for the upper Methow Valley.
To further emphasize the idea of lightness, the exposed wood structure of the living pavilion roof changes pitch along its length, so the roof warps upward at each end. The interior exposed wood beams appear like an unfolding fan as the roof pitch changes. The main interior bearing columns are steel with a tapered “V”-shape, recalling the lightness of a dancer.
The house reflects the continuing FINNE investigation into the idea of crafted modernism, with cast bronze inserts at the front door, variegated laser-cut steel railing panels, a curvilinear cast-glass kitchen counter, waterjet-cut aluminum light fixtures, and many custom furniture pieces. The house interior has been designed to be completely integral with the exterior. The living pavilion contains more than twelve pieces of custom furniture and lighting, creating a totality of the designed environment that recalls the idea of Gesamtkunstverk, as seen in the work of Josef Hoffman and the Viennese Secessionist movement in the early 20th century.
The house has been designed from the start as a sustainable structure, with 40% higher insulation values than required by code, radiant concrete slab heating, efficient natural ventilation, large amounts of natural lighting, water-conserving plumbing fixtures, and locally sourced materials. Windows have high-performance LowE insulated glazing and are equipped with concealed shades. A radiant hydronic heat system with exposed concrete floors allows lower operating temperatures and higher occupant comfort levels. The concrete slabs conserve heat and provide great warmth and comfort for the feet.
Deep roof overhangs, built-in shades and high operating clerestory windows are used to reduce heat gain in summer months. During the winter, the lower sun angle is able to penetrate into living spaces and passively warm the exposed concrete floor. Low VOC paints and stains have been used throughout the house. The high level of craft evident in the house reflects another key principle of sustainable design: build it well and make it last for many years!
Photo by Benjamin Benschneider
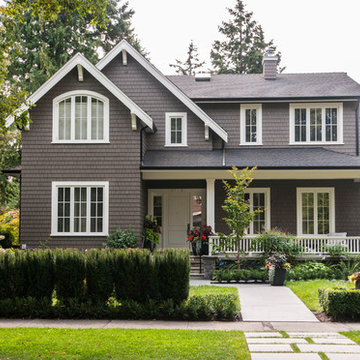
This home was beautifully painted in the best brown house colour, Benjamin Moore Mascarpone with Benjamin Moore Fairview Taupe as the trim colour. Photo credits to Ina Van Tonder.

This prefabricated 1,800 square foot Certified Passive House is designed and built by The Artisans Group, located in the rugged central highlands of Shaw Island, in the San Juan Islands. It is the first Certified Passive House in the San Juans, and the fourth in Washington State. The home was built for $330 per square foot, while construction costs for residential projects in the San Juan market often exceed $600 per square foot. Passive House measures did not increase this projects’ cost of construction.
The clients are retired teachers, and desired a low-maintenance, cost-effective, energy-efficient house in which they could age in place; a restful shelter from clutter, stress and over-stimulation. The circular floor plan centers on the prefabricated pod. Radiating from the pod, cabinetry and a minimum of walls defines functions, with a series of sliding and concealable doors providing flexible privacy to the peripheral spaces. The interior palette consists of wind fallen light maple floors, locally made FSC certified cabinets, stainless steel hardware and neutral tiles in black, gray and white. The exterior materials are painted concrete fiberboard lap siding, Ipe wood slats and galvanized metal. The home sits in stunning contrast to its natural environment with no formal landscaping.
Photo Credit: Art Gray

Design by Vibe Design Group
Photography by Robert Hamer
Идея дизайна: двухэтажный, деревянный, коричневый дом среднего размера в современном стиле с плоской крышей
Идея дизайна: двухэтажный, деревянный, коричневый дом среднего размера в современном стиле с плоской крышей
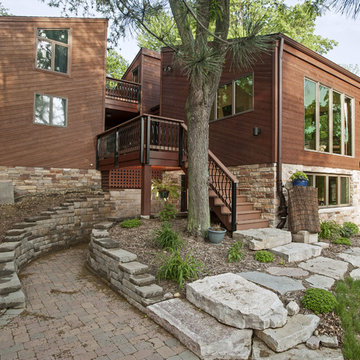
На фото: деревянный, коричневый, большой, двухэтажный частный загородный дом в современном стиле с односкатной крышей с
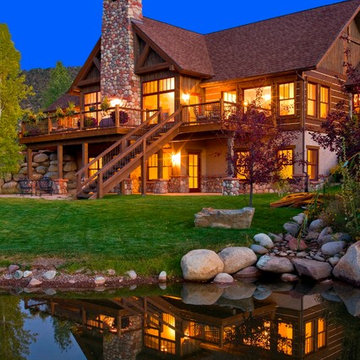
Patrick Coulie Photography
Свежая идея для дизайна: двухэтажный, деревянный, коричневый дом среднего размера в стиле рустика - отличное фото интерьера
Свежая идея для дизайна: двухэтажный, деревянный, коричневый дом среднего размера в стиле рустика - отличное фото интерьера
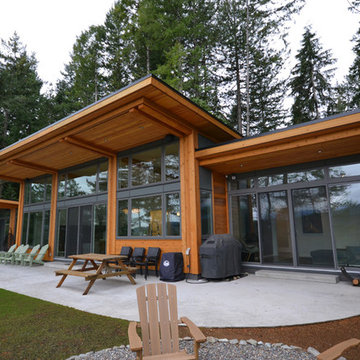
Custom built 2500 sq ft home on Gambier Island - Designed and built by Tamlin Homes. This project was barge access only. The home sits atop a 300' bluff that overlooks the ocean

Home built by JMA (Jim Murphy and Associates). Architecture design by Backen Gillam & Kroeger Architects. Interior design by Frank Van Durem. Photo credit: Tim Maloney, Technical Imagery Studios.
Set amongst the oak trees, with a peaceful view of the valley, this contemporary art studio/office is new construction featuring cedar siding and Ipé wood decking inside and out.
Красивые деревянные, коричневые дома – 21 451 фото фасадов
3