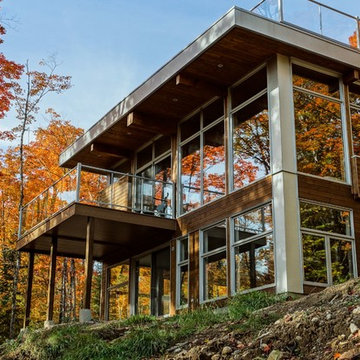Красивые деревянные дома в современном стиле – 17 121 фото фасадов
Сортировать:
Бюджет
Сортировать:Популярное за сегодня
101 - 120 из 17 121 фото
1 из 3
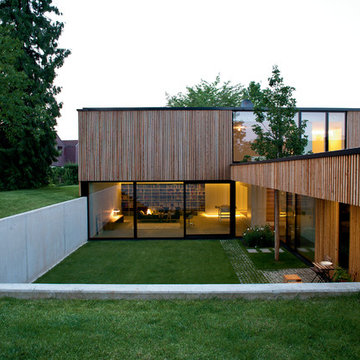
Ⓒ rainer blunk
Пример оригинального дизайна: деревянный, большой, двухэтажный, коричневый дом в современном стиле с плоской крышей
Пример оригинального дизайна: деревянный, большой, двухэтажный, коричневый дом в современном стиле с плоской крышей
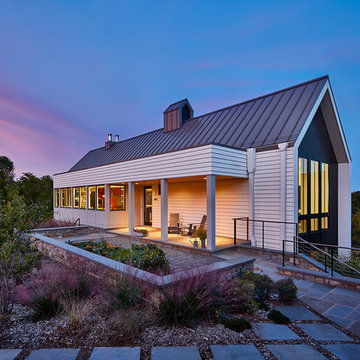
Anice Hoachlander, Hoachlander Davis Photography LLC
Пример оригинального дизайна: белый, большой, двухэтажный, деревянный частный загородный дом в современном стиле с двускатной крышей и металлической крышей
Пример оригинального дизайна: белый, большой, двухэтажный, деревянный частный загородный дом в современном стиле с двускатной крышей и металлической крышей
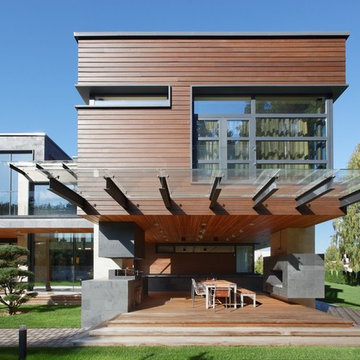
Авторы проекта дома - Леонидов Роман, Верик Наталья («Архитектурное бюро Романа Леонидова»)
Фотограф: Князев Алексей
Пример оригинального дизайна: двухэтажный, деревянный дом в современном стиле с плоской крышей
Пример оригинального дизайна: двухэтажный, деревянный дом в современном стиле с плоской крышей
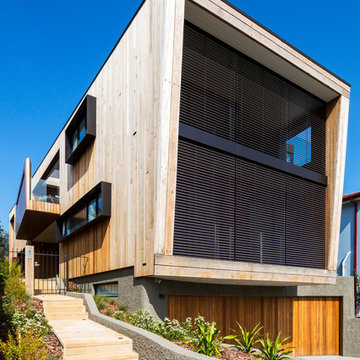
Photography by Tom Ferguson
На фото: двухэтажный, деревянный, бежевый дом в современном стиле с плоской крышей
На фото: двухэтажный, деревянный, бежевый дом в современном стиле с плоской крышей
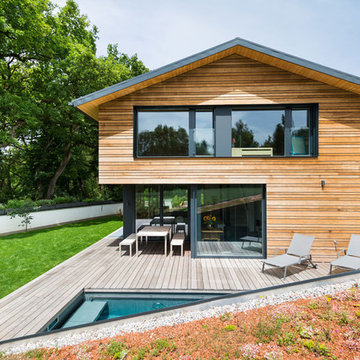
На фото: двухэтажный, деревянный, коричневый дом среднего размера в современном стиле с двускатной крышей с
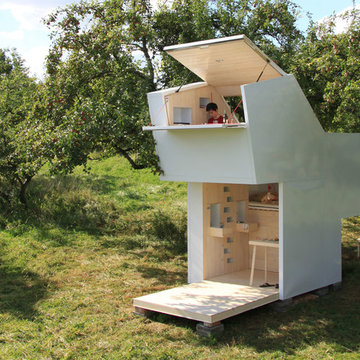
Foto: Matthias Prüger
Пример оригинального дизайна: маленький, деревянный, белый дом в современном стиле с разными уровнями для на участке и в саду
Пример оригинального дизайна: маленький, деревянный, белый дом в современном стиле с разными уровнями для на участке и в саду
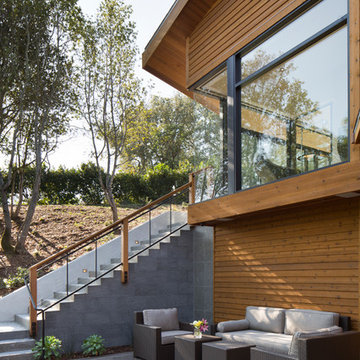
In the hills of San Anselmo in Marin County, this 5,000 square foot existing multi-story home was enlarged to 6,000 square feet with a new dance studio addition with new master bedroom suite and sitting room for evening entertainment and morning coffee. Sited on a steep hillside one acre lot, the back yard was unusable. New concrete retaining walls and planters were designed to create outdoor play and lounging areas with stairs that cascade down the hill forming a wrap-around walkway. The goal was to make the new addition integrate the disparate design elements of the house and calm it down visually. The scope was not to change everything, just the rear façade and some of the side facades.
The new addition is a long rectangular space inserted into the rear of the building with new up-swooping roof that ties everything together. Clad in red cedar, the exterior reflects the relaxed nature of the one acre wooded hillside site. Fleetwood windows and wood patterned tile complete the exterior color material palate.
The sitting room overlooks a new patio area off of the children’s playroom and features a butt glazed corner window providing views filtered through a grove of bay laurel trees. Inside is a television viewing area with wetbar off to the side that can be closed off with a concealed pocket door to the master bedroom. The bedroom was situated to take advantage of these views of the rear yard and the bed faces a stone tile wall with recessed skylight above. The master bath, a driving force for the project, is large enough to allow both of them to occupy and use at the same time.
The new dance studio and gym was inspired for their two daughters and has become a facility for the whole family. All glass, mirrors and space with cushioned wood sports flooring, views to the new level outdoor area and tree covered side yard make for a dramatic turnaround for a home with little play or usable outdoor space previously.
Photo Credit: Paul Dyer Photography.
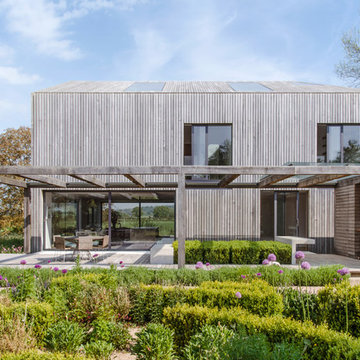
Rafael Debreu
Источник вдохновения для домашнего уюта: двухэтажный, деревянный, коричневый дом в современном стиле с двускатной крышей
Источник вдохновения для домашнего уюта: двухэтажный, деревянный, коричневый дом в современном стиле с двускатной крышей
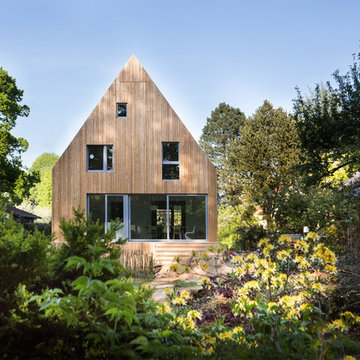
Entwurf und Bau: Christian Stolz /
Foto: Frank Jasper
Стильный дизайн: большой, двухэтажный, деревянный, бежевый дом в современном стиле - последний тренд
Стильный дизайн: большой, двухэтажный, деревянный, бежевый дом в современном стиле - последний тренд
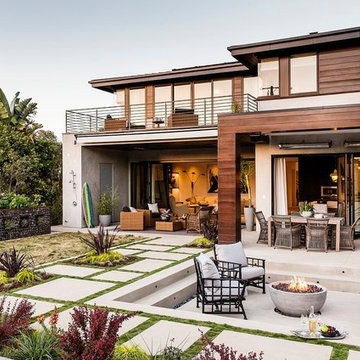
© 2014 Sunset Publishing Corp., photo by Thomas J. Story
На фото: двухэтажный, деревянный дом в современном стиле с плоской крышей с
На фото: двухэтажный, деревянный дом в современном стиле с плоской крышей с
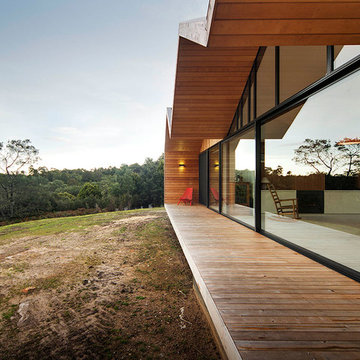
Ben Hosking
Свежая идея для дизайна: большой, одноэтажный, деревянный, коричневый дом в современном стиле с двускатной крышей - отличное фото интерьера
Свежая идея для дизайна: большой, одноэтажный, деревянный, коричневый дом в современном стиле с двускатной крышей - отличное фото интерьера
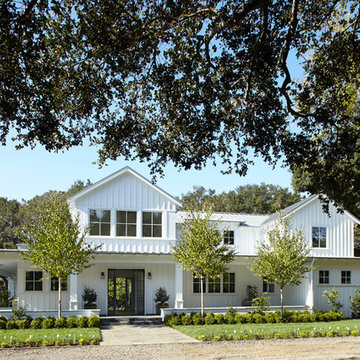
Kibbey Muffy
Пример оригинального дизайна: большой, двухэтажный, деревянный, белый дом в современном стиле
Пример оригинального дизайна: большой, двухэтажный, деревянный, белый дом в современном стиле
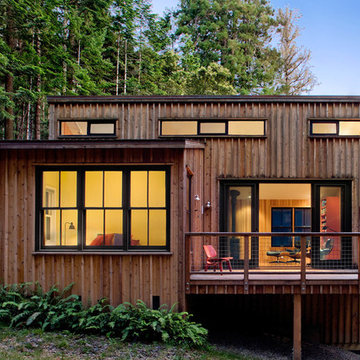
Cathy Schwabe Architecture
Rear View showing deck, living space and main bedroom - 840 SF, 2BR Cottage
Photo by David Wakely
На фото: двухэтажный, деревянный дом в современном стиле с
На фото: двухэтажный, деревянный дом в современном стиле с
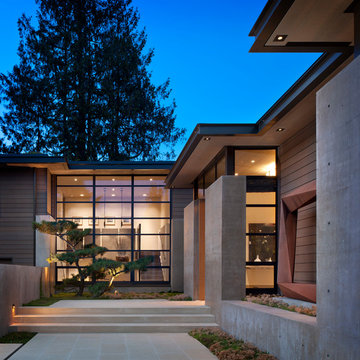
This Washington Park Residence sits on a bluff with easterly views of Lake Washington and the Cascades beyond. The house has a restrained presence on the street side and opens to the views with floor to ceiling windows looking east. A limited palette of concrete, steel, wood and stone create a serenity in the home and on its terraces. The house features a ground source heat pump system for cooling and a green roof to manage storm water runoff.
Photo by Aaron Leitz
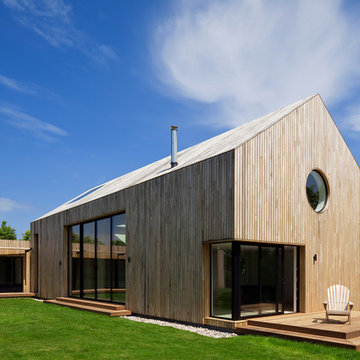
Richard Brine
Источник вдохновения для домашнего уюта: одноэтажный, деревянный дом в современном стиле с двускатной крышей
Источник вдохновения для домашнего уюта: одноэтажный, деревянный дом в современном стиле с двускатной крышей
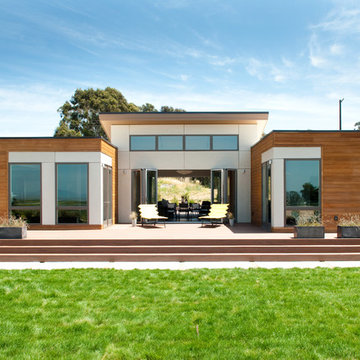
Back Exterior of the Breezehouse by Blu Homes.
Photo by Adza
На фото: одноэтажный, деревянный, коричневый дом среднего размера в современном стиле с плоской крышей
На фото: одноэтажный, деревянный, коричневый дом среднего размера в современном стиле с плоской крышей
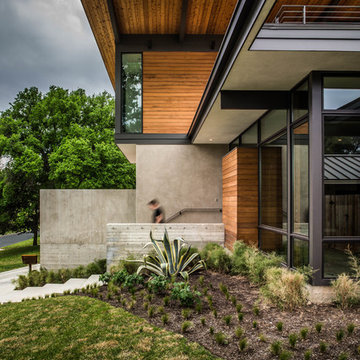
Topher Ayrhart
Стильный дизайн: двухэтажный, деревянный, серый дом в современном стиле - последний тренд
Стильный дизайн: двухэтажный, деревянный, серый дом в современном стиле - последний тренд
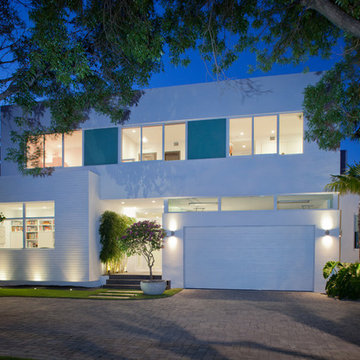
SDH Studio - Architecture and Design
Location: Golden Beach, Florida, USA
Overlooking the canal in Golden Beach 96 GB was designed around a 27 foot triple height space that would be the heart of this home. With an emphasis on the natural scenery, the interior architecture of the house opens up towards the water and fills the space with natural light and greenery.
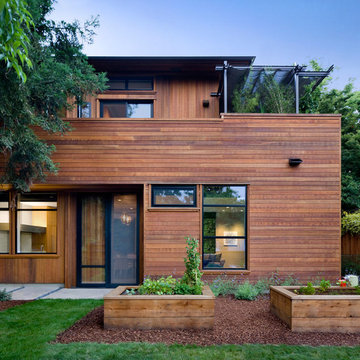
Architect: Cathy Schwabe Architecture
Photographer: David Wakely Photography
Источник вдохновения для домашнего уюта: деревянный дом в современном стиле
Источник вдохновения для домашнего уюта: деревянный дом в современном стиле
Красивые деревянные дома в современном стиле – 17 121 фото фасадов
6
