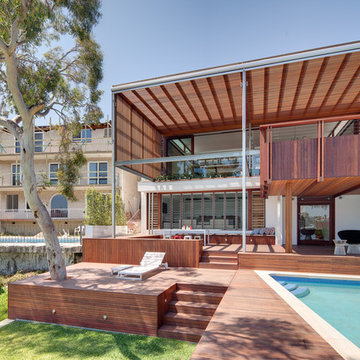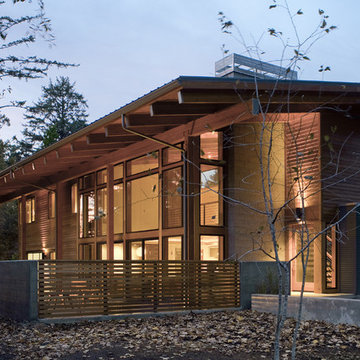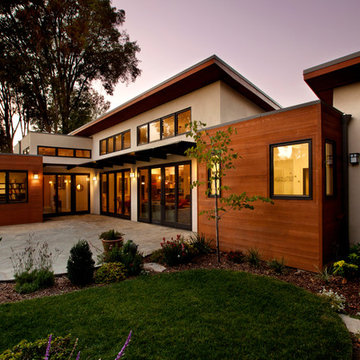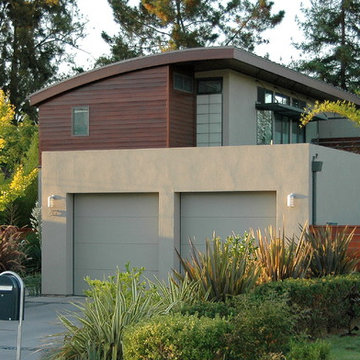Красивые деревянные дома в современном стиле – 17 109 фото фасадов
Сортировать:
Бюджет
Сортировать:Популярное за сегодня
81 - 100 из 17 109 фото
1 из 3

Photo: Narayanan Narayanan, Andrew Petrich
На фото: деревянный дом в современном стиле с
На фото: деревянный дом в современном стиле с
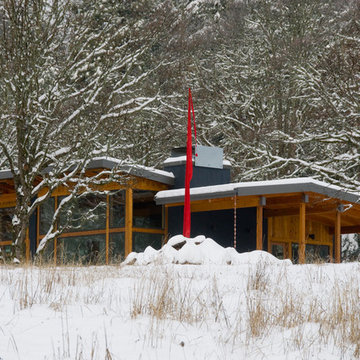
This small house was designed as a retreat for an artist and photographer couple. To blend into the beautiful rugged setting the materials were selected to be basic and durable. Thick walls are finished with white interior plaster and black exterior stucco. Natural wood is layered at the ceilings and extend southward to shade the large windows. The floors are of radiantly heated concrete. Supplemental heat is provided by a Danish wood stove. The roof extends east covering a flagstone terrace for exterior gatherings and dining.
Bruce Forster Photography
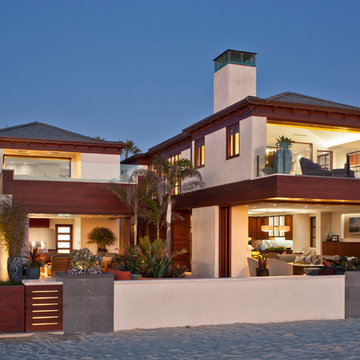
Grey Crawford Photography
Свежая идея для дизайна: деревянный, большой, двухэтажный, бежевый дом в современном стиле - отличное фото интерьера
Свежая идея для дизайна: деревянный, большой, двухэтажный, бежевый дом в современном стиле - отличное фото интерьера
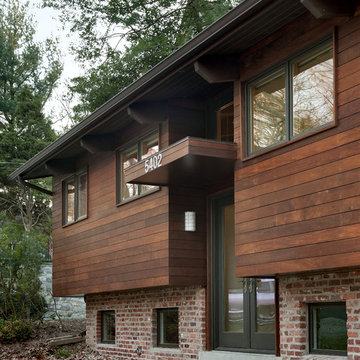
© Paul Burk Photography
Идея дизайна: деревянный дом в современном стиле с разными уровнями
Идея дизайна: деревянный дом в современном стиле с разными уровнями
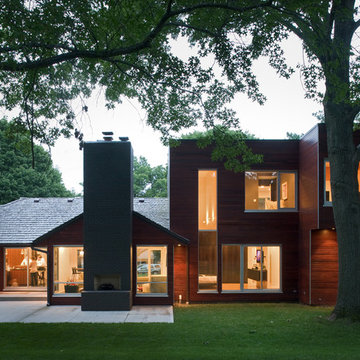
This contemporary renovation makes no concession towards differentiating the old from the new. Rather than razing the entire residence an effort was made to conserve what elements could be worked with and added space where an expanded program required it. Clad with cedar, the addition contains a master suite on the first floor and two children’s rooms and playroom on the second floor. A small vegetated roof is located adjacent to the stairwell and is visible from the upper landing. Interiors throughout the house, both in new construction and in the existing renovation, were handled with great care to ensure an experience that is cohesive. Partition walls that once differentiated living, dining, and kitchen spaces, were removed and ceiling vaults expressed. A new kitchen island both defines and complements this singular space.
The parti is a modern addition to a suburban midcentury ranch house. Hence, the name “Modern with Ranch.”
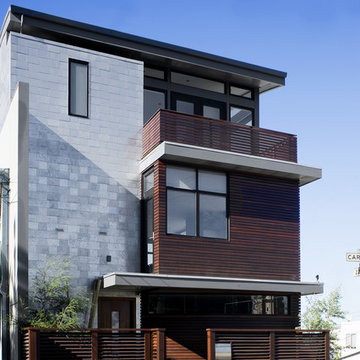
Photos Courtesy of Sharon Risedorph
Стильный дизайн: деревянный дом в современном стиле - последний тренд
Стильный дизайн: деревянный дом в современном стиле - последний тренд
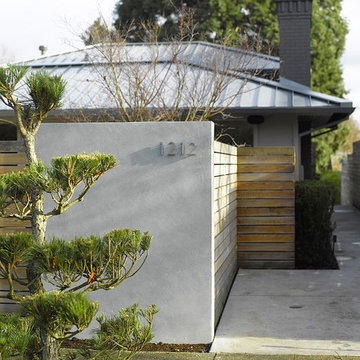
This home was built in 1952. the was completely gutted and the floor plans was opened to provide for a more contemporary lifestyle. A simple palette of concrete, wood, metal, and stone provide an enduring atmosphere that respects the vintage of the home.
Please note that due to the volume of inquiries & client privacy regarding our projects we unfortunately do not have the ability to answer basic questions about materials, specifications, construction methods, or paint colors. Thank you for taking the time to review our projects. We look forward to hearing from you if you are considering to hire an architect or interior Designer.

На фото: деревянный, огромный, разноцветный частный загородный дом в современном стиле с односкатной крышей и металлической крышей
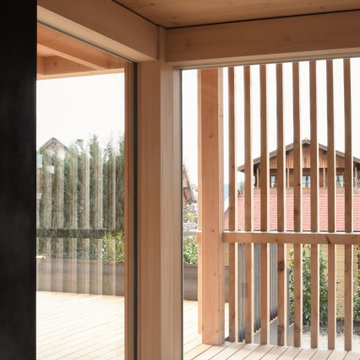
Küche im Zweifamilienhaus, EG, mit Zugang zum Garten und der Terrasse. Das Holzspalier sorgt für Sichtschutz und Privatsphäre.
Стильный дизайн: большой, трехэтажный, деревянный частный загородный дом в современном стиле с двускатной крышей, черепичной крышей, красной крышей и отделкой планкеном - последний тренд
Стильный дизайн: большой, трехэтажный, деревянный частный загородный дом в современном стиле с двускатной крышей, черепичной крышей, красной крышей и отделкой планкеном - последний тренд
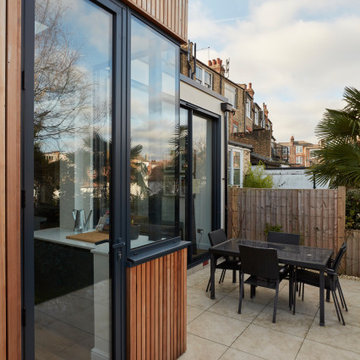
Стильный дизайн: деревянный, бежевый дом в современном стиле с плоской крышей и отделкой доской с нащельником - последний тренд

Classic style meets master craftsmanship in every Tekton CA custom Accessory Dwelling Unit - ADU - new home build or renovation. This home represents the style and craftsmanship you can expect from our expert team. Our founders have over 100 years of combined experience bringing dreams to life!

На фото: большой, двухэтажный, деревянный, черный частный загородный дом в современном стиле с односкатной крышей, металлической крышей, черной крышей и отделкой планкеном с

A mixture of dual gray board and baton and lap siding, vertical cedar siding and soffits along with black windows and dark brown metal roof gives the exterior of the house texture and character will reducing maintenance needs.

Идея дизайна: большой, трехэтажный, деревянный, серый частный загородный дом в современном стиле с вальмовой крышей, крышей из гибкой черепицы, черной крышей и отделкой дранкой

Side view of a replacement metal roof on the primary house and breezeway of this expansive residence in Waccabuc, New York. The uncluttered and sleek lines of this mid-century modern residence combined with organic, geometric forms to create numerous ridges and valleys which had to be taken into account during the installation. Further, numerous protrusions had to be navigated and flashed. We specified and installed Englert 24 gauge steel in matte black to compliment the dark brown siding of this residence. All in, this installation required 6,300 square feet of standing seam steel.

Contemporary angled roof exterior in dramatic black and white contrast. Large angled exterior windows and painted brick. Glass paned garage. Lighting under the eaves.
Красивые деревянные дома в современном стиле – 17 109 фото фасадов
5
