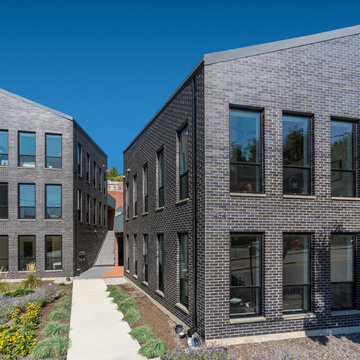Красивые черные дома в современном стиле – 3 529 фото фасадов
Сортировать:
Бюджет
Сортировать:Популярное за сегодня
241 - 260 из 3 529 фото
1 из 4
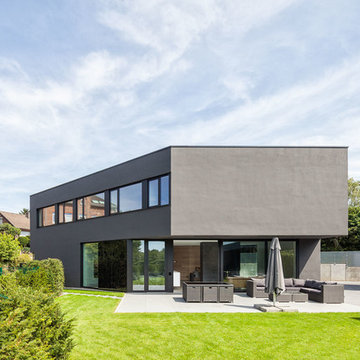
Peter Hinschläger
На фото: двухэтажный, черный дом среднего размера в современном стиле с плоской крышей с
На фото: двухэтажный, черный дом среднего размера в современном стиле с плоской крышей с
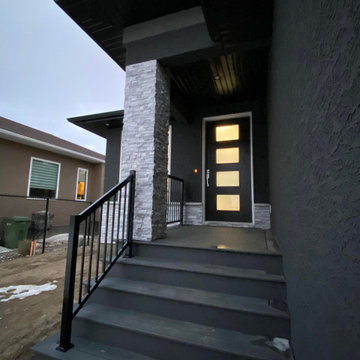
Свежая идея для дизайна: одноэтажный, черный частный загородный дом в современном стиле с облицовкой из цементной штукатурки, крышей из гибкой черепицы и черной крышей - отличное фото интерьера
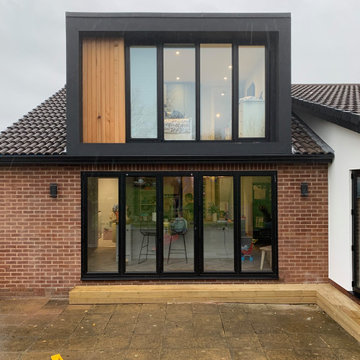
The dormer was framed with a projecting render surround, painted black to compliment the glazing whilst care was taken to line the vertical elements of the bi-folding doors at ground floor through with the glazing to the first floor bedroom.
The "blank" panel to the left hand side of the dormer is clad with cedar boarding to tie in with the cladding used on the ground floor aspect adjacent.
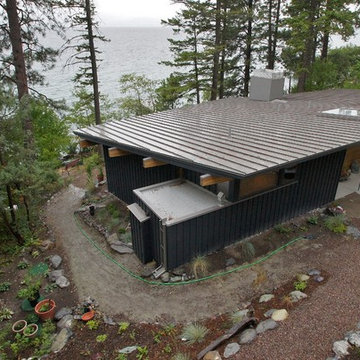
Источник вдохновения для домашнего уюта: одноэтажный, черный дом в современном стиле
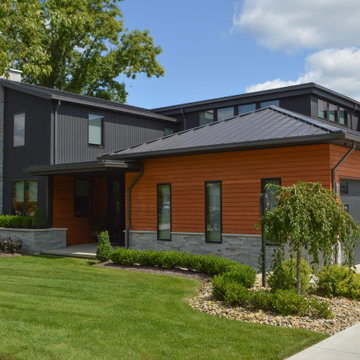
This lovely, contemporary lakeside home underwent a major renovation that also involved a two-story addition. Exterior design includes cedar siding, cultured stone, wrought iron entry door, balcony, spiral staircase down to an outdoor kitchen area with fireplace, seating, and hot tub. The windows' design was intentionally strategic with smaller, higher windows for privacy on the right and left sides of the house and a multiplicity of expansive windows facing the lake.
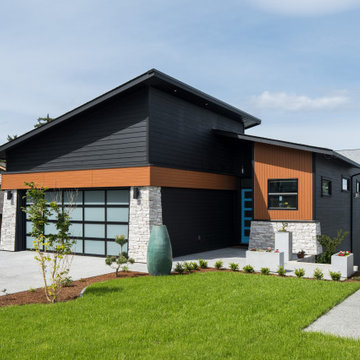
Ocean Bank is a contemporary style oceanfront home located in Chemainus, BC. We broke ground on this home in March 2021. Situated on a sloped lot, Ocean Bank includes 3,086 sq.ft. of finished space over two floors.
The main floor features 11′ ceilings throughout. However, the ceiling vaults to 16′ in the Great Room. Large doors and windows take in the amazing ocean view.
The Kitchen in this custom home is truly a beautiful work of art. The 10′ island is topped with beautiful marble from Vancouver Island. A panel fridge and matching freezer, a large butler’s pantry, and Wolf range are other desirable features of this Kitchen. Also on the main floor, the double-sided gas fireplace that separates the Living and Dining Rooms is lined with gorgeous tile slabs. The glass and steel stairwell railings were custom made on site.
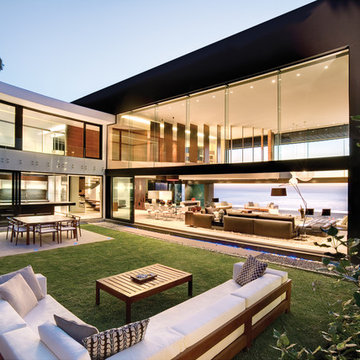
Свежая идея для дизайна: двухэтажный, черный дом в современном стиле с плоской крышей - отличное фото интерьера
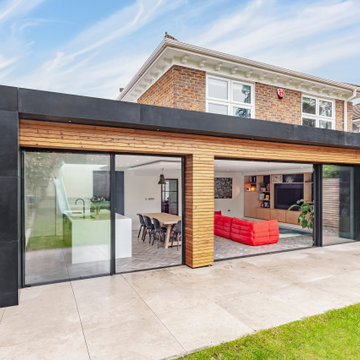
Custom Stone and larch timber cladding. IQ large format sliding doors. Aluminium frame. Large format tiles to patio.
Стильный дизайн: одноэтажный, черный частный загородный дом среднего размера в современном стиле с облицовкой из бетона, плоской крышей, крышей из смешанных материалов и серой крышей - последний тренд
Стильный дизайн: одноэтажный, черный частный загородный дом среднего размера в современном стиле с облицовкой из бетона, плоской крышей, крышей из смешанных материалов и серой крышей - последний тренд
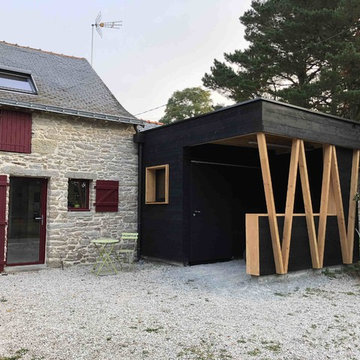
Свежая идея для дизайна: маленький, одноэтажный, деревянный, черный частный загородный дом в современном стиле с плоской крышей для на участке и в саду - отличное фото интерьера
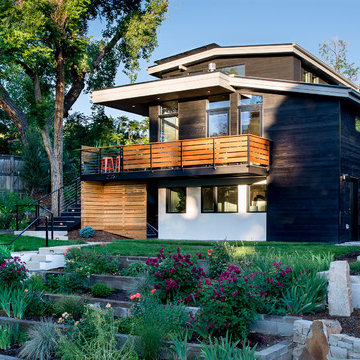
This project is a total rework and update of an existing outdated home with a total rework of the floor plan, an addition of a master suite, and an ADU (attached dwelling unit) with a separate entry added to the walk out basement.
Daniel O'Connor Photography
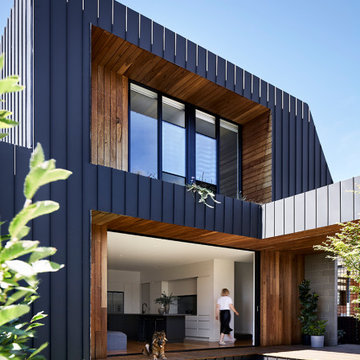
The rear structures orientate towards a northern central courtyard, and its Japanese Maple tree that becomes the visual anchor from all rooms facing the courtyard. The open-plan layout of the Living and Kitchen spaces facilitate and promote the concept of ‘indoor/outdoor living’ whilst ensuring clever passive design principles were practically and successfully employed throughout the house.
Photo by Tess Kelly.
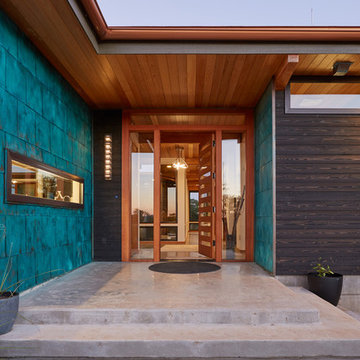
Project Overview:
This project in the Texas Hill Country was designed by Majestic Peaks Custom Homes LLC, and built by Next Gen Restorations of Austin, TX. It is clad with our Pika-Pika select grade shiplap prefinished with alkyd/oil hybrid together with custom-fabricated copper accent wall panels. Photos courtesy of Lindal Cedar Homes.
Product: Pika-Pika 1×6 select grade shiplap
Prefinish: Black
Application: Residential – Exterior
SF: 2650SF
Designer: Majestic Peaks Custom Homes LLC
Builder: Jeff Derebery at Next Gen Restorations
Date: June 2017
Location: Johnson City, TX
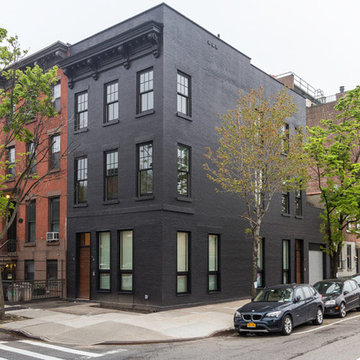
The Projects team restored many original features of this traditional brownstone, while adding fun modern twists like a black facade and oversized windows.
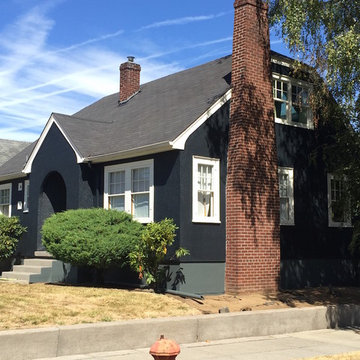
Свежая идея для дизайна: двухэтажный, черный дом в современном стиле с облицовкой из цементной штукатурки - отличное фото интерьера
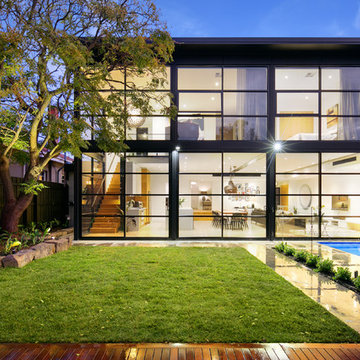
The rear of the house opens up to a private back yard with pool that buts up to the living area.
Westgarth Homes 0433 145 611
https://www.instagram.com/steel.reveals/
Spectral Modes Photography
http://www.spectralmodes.com/
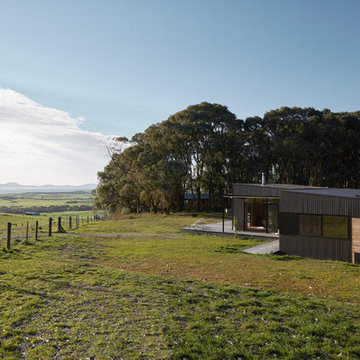
На фото: одноэтажный, черный частный загородный дом в современном стиле с облицовкой из металла и односкатной крышей
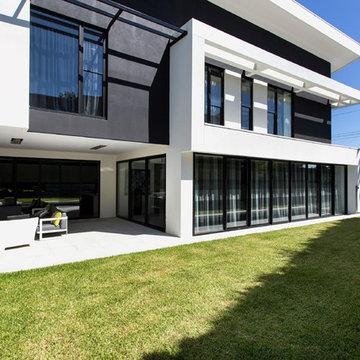
photo credits: Ben Freidman
Свежая идея для дизайна: двухэтажный, большой, черный частный загородный дом в современном стиле - отличное фото интерьера
Свежая идея для дизайна: двухэтажный, большой, черный частный загородный дом в современном стиле - отличное фото интерьера
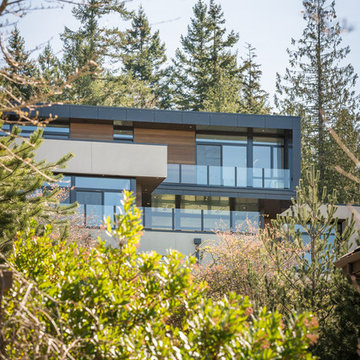
Andrew Pogue Photography
Свежая идея для дизайна: большой, трехэтажный, черный дом в современном стиле с облицовкой из цементной штукатурки и плоской крышей - отличное фото интерьера
Свежая идея для дизайна: большой, трехэтажный, черный дом в современном стиле с облицовкой из цементной штукатурки и плоской крышей - отличное фото интерьера
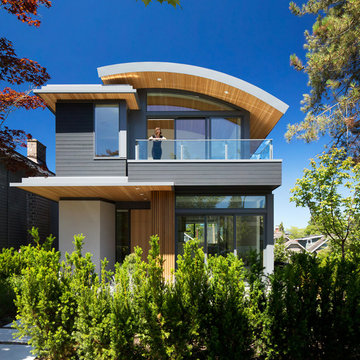
Ema Peter
На фото: двухэтажный, черный, маленький дом в современном стиле с комбинированной облицовкой для на участке и в саду
На фото: двухэтажный, черный, маленький дом в современном стиле с комбинированной облицовкой для на участке и в саду
Красивые черные дома в современном стиле – 3 529 фото фасадов
13
