Красивые черные дома с отделкой доской с нащельником – 875 фото фасадов
Сортировать:
Бюджет
Сортировать:Популярное за сегодня
121 - 140 из 875 фото
1 из 3
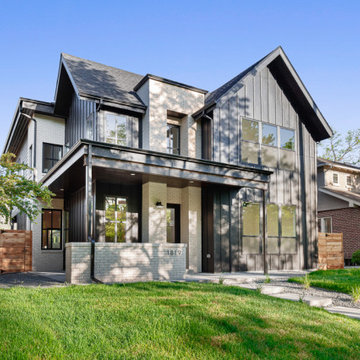
Пример оригинального дизайна: двухэтажный, кирпичный, черный частный загородный дом в стиле лофт с черной крышей и отделкой доской с нащельником
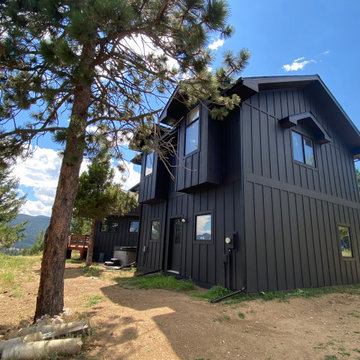
James Hardie Board and Batten siding primed and painted black with black seamless gutters.
Пример оригинального дизайна: двухэтажный, черный дом с облицовкой из ЦСП и отделкой доской с нащельником
Пример оригинального дизайна: двухэтажный, черный дом с облицовкой из ЦСП и отделкой доской с нащельником
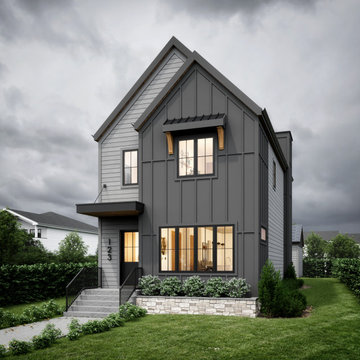
На фото: маленький, двухэтажный, черный частный загородный дом в стиле кантри с комбинированной облицовкой, двускатной крышей, крышей из гибкой черепицы, черной крышей и отделкой доской с нащельником для на участке и в саду
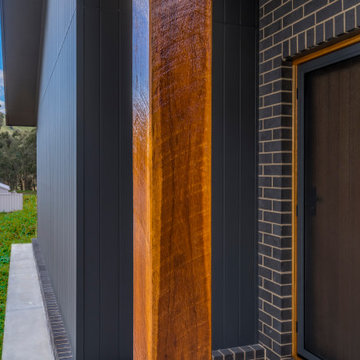
A custom designed and built residential home overlooking the hillside at Huon Park Wodonga. This home was designed to suit our client's wishes, the block of land and the orientation of the block for best possible energy rating
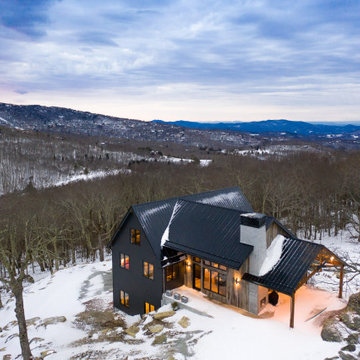
Nestled in a secluded mountaintop location is the captivating Contemporary Mountaintop Escape. Complementing its natural surroundings, the 2,955 square foot, four-bedroom, three-bathroom residence captures the panoramic view of the skyline and offers high-quality finishes with modern interior design.
The exterior features a timber frame porch, standing seam metal roof, custom chimney cap, Barnwood siding, and a glass garage door. Reclaimed timber derived from the homeowner’s family farmhouse is incorporated throughout the structure. It is decoratively used on the exterior as well as on the interior accent walls and ceiling beams. Other central interior elements include recessed lighting, flush baseboards, and caseless windows and doors. Hickory engineered flooring is displayed upstairs, and exposed concrete slab and foundation walls complement the downstairs decor.
The rustic and luxurious great room offers a wood-burning fireplace with an onsite extricated boulder hearth, reclaimed timber ceiling beams, a full reclaimed accent wall, and a charming stucco chimney. The main floor also exhibits a reclaimed, sliding barn door to enclose the in-home office space.
The kitchen is situated near the great room and is defined by stainless steel appliances that include a Thermador refrigerator/freezer, an induction range, and a coordinating farmhouse sink. Other standout features are leathered granite countertops, floating reclaimed timber shelves, and stunning ebony-colored drawers.
The home’s lower level provides ideal accommodations for hosting family and friends. It features a spacious living area with access to a multi-purpose mudroom complete with a kitchen. This level also includes two guest bedrooms, each with its own bathroom.
All bedrooms, including the master bedroom, have caseless windows and doors, floating reclaimed shelves, and flush baseboards. The master bathroom showcases a modern floating vanity with boulder vessel sinks, wall-mounted faucets, and large format floor tile.

Street view with flush garage door clad in charcoal-stained reclaimed wood. A cantilevered wood screen creates a private entrance by passing underneath the offset vertical aligned western red cedar timbers of the brise-soleil. The offset wood screen creates a path between the exterior walls of the house and the exterior planters (see next photo) which leads to a quiet pond at the top of the low-rise concrete steps and eventually the entry door to the residence: A vertical courtyard / garden buffer. The wood screen creates privacy from the interior to the street while also softening the strong, afternoon direct natural light to the entry, kitchen, living room, bathroom and study.
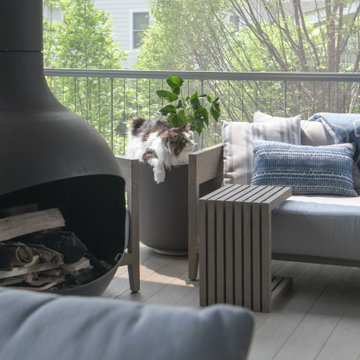
This modern custom home is a beautiful blend of thoughtful design and comfortable living. No detail was left untouched during the design and build process. Taking inspiration from the Pacific Northwest, this home in the Washington D.C suburbs features a black exterior with warm natural woods. The home combines natural elements with modern architecture and features clean lines, open floor plans with a focus on functional living.
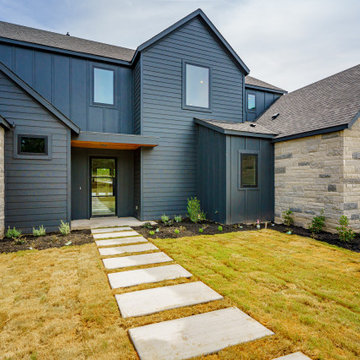
Modern farmhouse home design with black board and batten siding with natural stone.
Идея дизайна: двухэтажный, черный частный загородный дом в стиле кантри с черной крышей и отделкой доской с нащельником
Идея дизайна: двухэтажный, черный частный загородный дом в стиле кантри с черной крышей и отделкой доской с нащельником
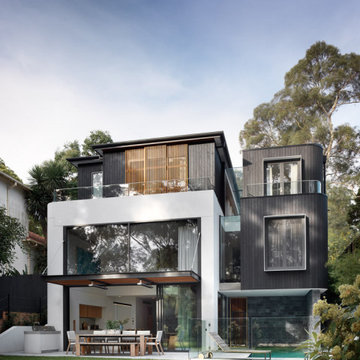
Идея дизайна: огромный, трехэтажный, деревянный, черный частный загородный дом в современном стиле с вальмовой крышей, металлической крышей, черной крышей и отделкой доской с нащельником
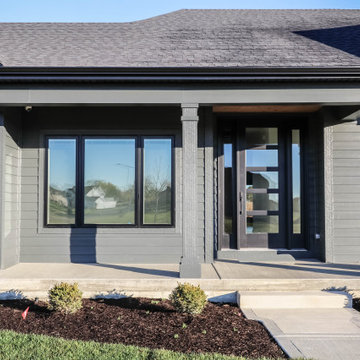
Стильный дизайн: одноэтажный, черный частный загородный дом в стиле модернизм с облицовкой из ЦСП, крышей из гибкой черепицы, черной крышей и отделкой доской с нащельником - последний тренд
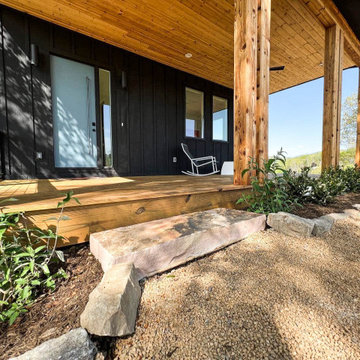
Situated in the elegant Olivette Agrihood of Asheville, NC, this breathtaking modern design has views of the French Broad River and Appalachian mountains beyond. With a minimum carbon footprint, this green home has everything you could want in a mountain dream home.
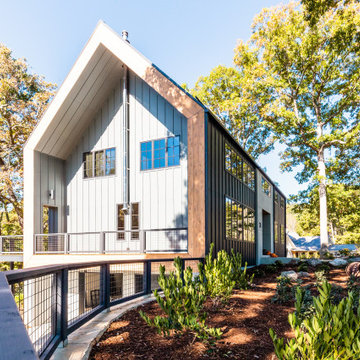
Свежая идея для дизайна: большой, двухэтажный, черный частный загородный дом в скандинавском стиле с комбинированной облицовкой, металлической крышей и отделкой доской с нащельником - отличное фото интерьера

Свежая идея для дизайна: одноэтажный, кирпичный, черный частный загородный дом среднего размера в стиле модернизм с двускатной крышей, металлической крышей, черной крышей и отделкой доской с нащельником - отличное фото интерьера
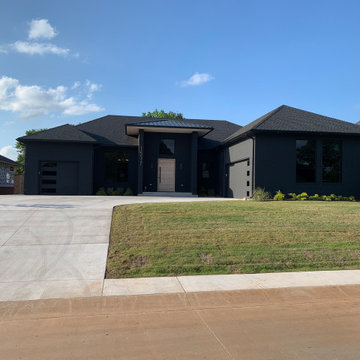
Front Exterior - Black Modern home
Home Design: Alicia Zupan Designs
Interior Design: Alicia Zupan Designs
Builder: Matteson Homes
Furnishings: Alicia Zupan Designs
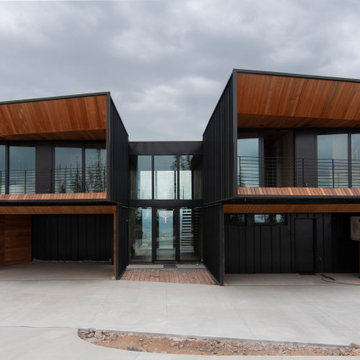
Стильный дизайн: двухэтажный, черный частный загородный дом в стиле модернизм с облицовкой из металла, односкатной крышей, металлической крышей, черной крышей, отделкой доской с нащельником и входной группой - последний тренд
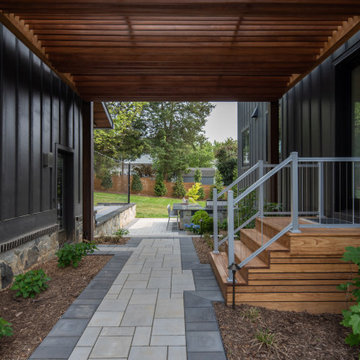
This modern custom home is a beautiful blend of thoughtful design and comfortable living. No detail was left untouched during the design and build process. Taking inspiration from the Pacific Northwest, this home in the Washington D.C suburbs features a black exterior with warm natural woods. The home combines natural elements with modern architecture and features clean lines, open floor plans with a focus on functional living.
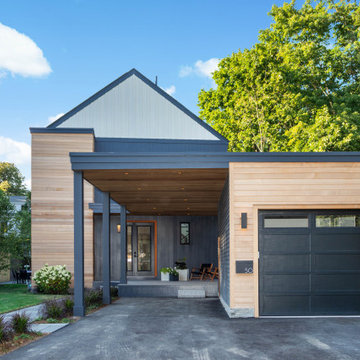
Street view of tasteful modern contemporary located on a narrow lot in Concord, MA.
Пример оригинального дизайна: маленький, трехэтажный, черный частный загородный дом в современном стиле с комбинированной облицовкой, двускатной крышей и отделкой доской с нащельником для на участке и в саду
Пример оригинального дизайна: маленький, трехэтажный, черный частный загородный дом в современном стиле с комбинированной облицовкой, двускатной крышей и отделкой доской с нащельником для на участке и в саду
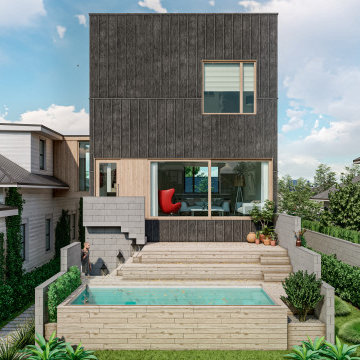
Ventnor House, Rear façade, entrance with pool and terrace
На фото: трехэтажный, черный дуплекс среднего размера в современном стиле с плоской крышей, крышей из смешанных материалов и отделкой доской с нащельником
На фото: трехэтажный, черный дуплекс среднего размера в современном стиле с плоской крышей, крышей из смешанных материалов и отделкой доской с нащельником
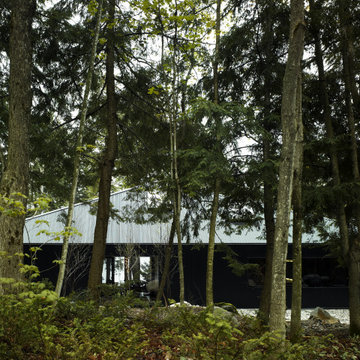
The Clear Lake Cottage proposes a simple tent-like envelope to house both program of the summer home and the sheltered outdoor spaces under a single vernacular form.
A singular roof presents a child-like impression of house; rectilinear and ordered in symmetry while playfully skewed in volume. Nestled within a forest, the building is sculpted and stepped to take advantage of the land; modelling the natural grade. Open and closed faces respond to shoreline views or quiet wooded depths.
Like a tent the porosity of the building’s envelope strengthens the experience of ‘cottage’. All the while achieving privileged views to the lake while separating family members for sometimes much need privacy.

Источник вдохновения для домашнего уюта: большой, одноэтажный, черный частный загородный дом с облицовкой из ЦСП, двускатной крышей, крышей из гибкой черепицы, черной крышей и отделкой доской с нащельником
Красивые черные дома с отделкой доской с нащельником – 875 фото фасадов
7