Красивые черные дома с облицовкой из камня – 269 фото фасадов
Сортировать:
Бюджет
Сортировать:Популярное за сегодня
61 - 80 из 269 фото
1 из 3
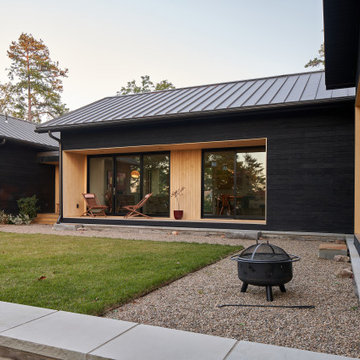
Источник вдохновения для домашнего уюта: одноэтажный, черный частный загородный дом в стиле модернизм с облицовкой из камня, двускатной крышей, металлической крышей, серой крышей и отделкой планкеном
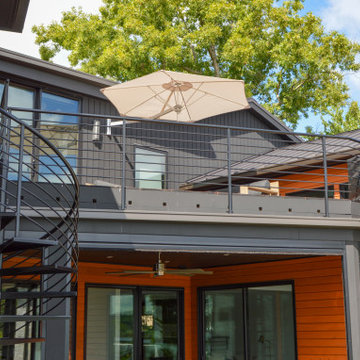
This lovely, contemporary lakeside home underwent a major renovation that also involved a two-story addition. Every room’s design takes full advantage of the stunning lake view. First floor changes include all new flooring from Urban Floor, foyer update, expanded great room, patio with fireplace and hot tub, office area, laundry room, and a main bedroom and bath. Second-floor changes include all new flooring from Urban Floor, a workout room with sauna, lounge, and a balcony with an iron spiral staircase descending to the first-floor patio. The exterior transformation includes stained cedar siding offset with natural stone cladding, a metal roof, and a wrought iron entry door my Monarch.
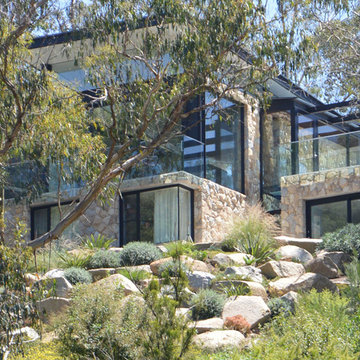
A contemporary bushland house on the Yarra River, designed for a young family that love the connection to the outdoors & entertaining
This Warrandyte site occupies a prime location on a stunning bushland perch above the Yarra River. Covered in trees, with restricted access and falling steeply to the river it was not without its challenges however, including Environmental and Bushfire Overlays (BAL29).
The views, orientation, topography and context have very much generated the form and materiality of the house as the dual wings of the house slide with the landscape to articulate privacy for neighbouring properties whilst also maximising views, daylight and access to external entertaining spaces.
Twin butterfly roofs lift the eaves to catch daylight from every direction and enhance the sense of space and connection to outdoors whilst a glazed circulation slot creates a dramatic but efficient connection between the two forms.
A generous roof terrace with external fireplace and arbour allow for contemporary outdoor entertaining whilst allowing the natural terrain of the site to fall below, relatively untouched.
Photography by Alexandra Buchanan
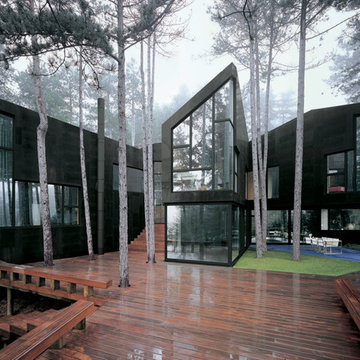
Fotógrafos: Hisao Suzuki y Pedro de Agustín
Источник вдохновения для домашнего уюта: черный, огромный, трехэтажный дом в современном стиле с облицовкой из камня
Источник вдохновения для домашнего уюта: черный, огромный, трехэтажный дом в современном стиле с облицовкой из камня
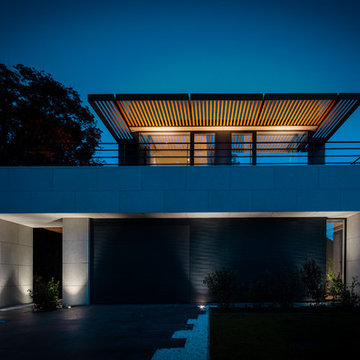
Le rez-de-chaussée forme un socle en pierre naturelle abritant les espaces de vie dans une expression de force et de stabilité. Côté rue, le volume est fermé mais un grand porche en pierre accueille le visiteur et le guide vers la porte d’entrée en bois d’Okoumé, un bois exotique d’Afrique de l’Ouest choisi pour son aspect chaud et accueillant.
Crédits Photographiques : Alexandre Van Battel
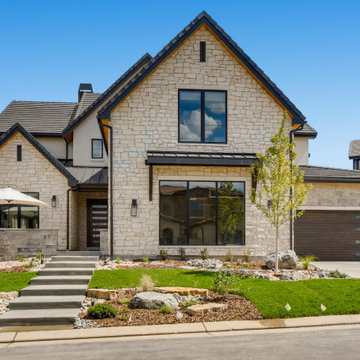
Стильный дизайн: трехэтажный, черный дом в стиле кантри с облицовкой из камня - последний тренд
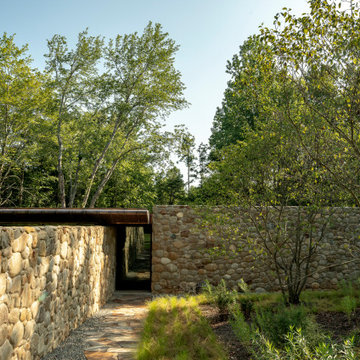
Идея дизайна: огромный, трехэтажный, черный частный загородный дом в стиле модернизм с облицовкой из камня, односкатной крышей и металлической крышей
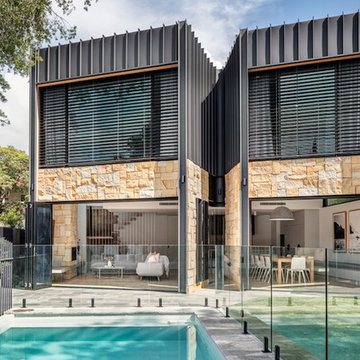
Пример оригинального дизайна: двухэтажный, черный частный загородный дом в современном стиле с облицовкой из камня
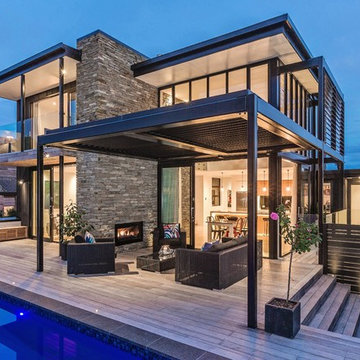
A feature of the design was the glazed light box above the main entry which surrounds the access stairwell between the levels.
The pool was placed on to the northern boundary to create space for the outdoor room off the dining area. Plastered block was extended vertically up from the pool on this boundary with timber screening over to create a sense of privacy to the pool area from the overlooking house above the site.
Photography by Andy Chui - DRAWPHOTO
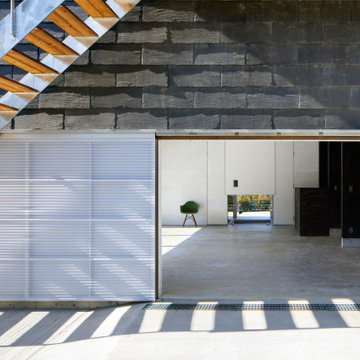
海の見えるロケーションを活かした趣味室つき住宅。東側外観と1階開口部。
将来2世帯とする予定から一階と二階は別玄関となっており、当分一階は趣味室としている。外部階段を上がると2階玄関がある。
Идея дизайна: двухэтажный, черный частный загородный дом в восточном стиле с облицовкой из камня
Идея дизайна: двухэтажный, черный частный загородный дом в восточном стиле с облицовкой из камня
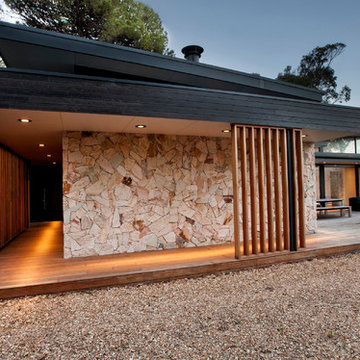
The high level windows and stunning work can be seen from this side angle shot of the beach home
Peter Hoare
На фото: одноэтажный, черный дом среднего размера в современном стиле с облицовкой из камня с
На фото: одноэтажный, черный дом среднего размера в современном стиле с облицовкой из камня с
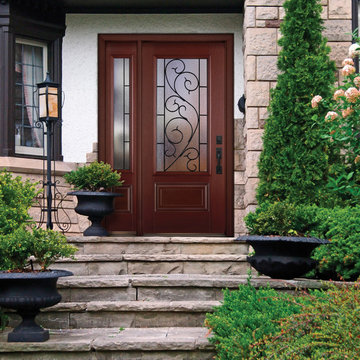
Visit Our Showroom
8000 Locust Mill St.
Ellicott City, MD 21043
Masonite Wrought Iron & Mahogany Exterior Door: 3/4 lite, 404, 450, 80, 926, Belleville, BMT, bty, Decorative, EXT, Exterior, Fiberglass, Full View, Glass, Hollister, Mahogany, Sidelite Door, Tanglewood, Wrought Iron, Masonite Iron
Elevations Design Solutions by Myers is the go-to inspirational, high-end showroom for the best in cabinetry, flooring, window and door design. Visit our showroom with your architect, contractor or designer to explore the brands and products that best reflects your personal style. We can assist in product selection, in-home measurements, estimating and design, as well as providing referrals to professional remodelers and designers.
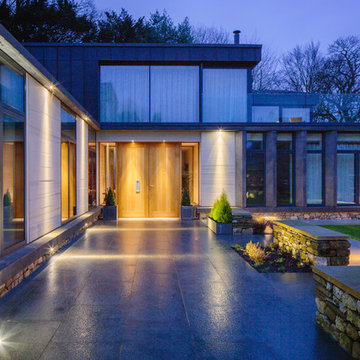
Идея дизайна: большой, двухэтажный, черный дом в стиле модернизм с облицовкой из камня и плоской крышей
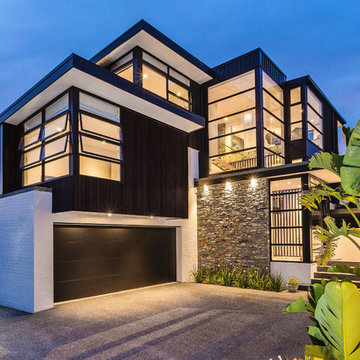
Without a specific character to the surrounding houses to reference, our approach was to design a house unique to the area with an emphasis on use of natural materials. The materials selected for the design were dark joinery, vertical dark stained cedar, contrasting white bagged brick, earthy stone features and dark metal cladding. Exposed steel was painted black.
Photography by Andy Chui - DRAWPHOTO
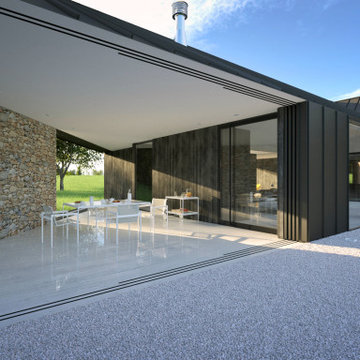
Идея дизайна: одноэтажный, черный частный загородный дом в стиле модернизм с облицовкой из камня, вальмовой крышей и металлической крышей
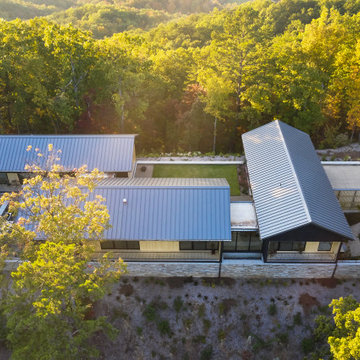
Идея дизайна: одноэтажный, черный частный загородный дом в стиле модернизм с облицовкой из камня, двускатной крышей, металлической крышей, серой крышей и отделкой планкеном
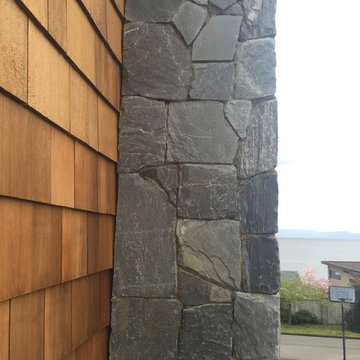
The original brick chimney was covered re clad with split stone sourced from a local quarry. The cool color of the natural gray stone pairs wonderfully with warm cedar tones
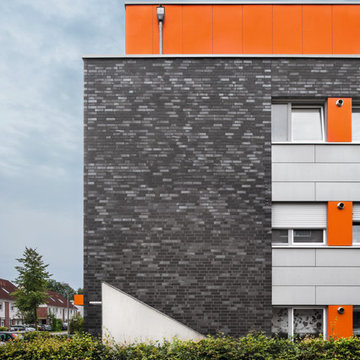
На фото: большой, трехэтажный, черный дом в современном стиле с облицовкой из камня и плоской крышей с
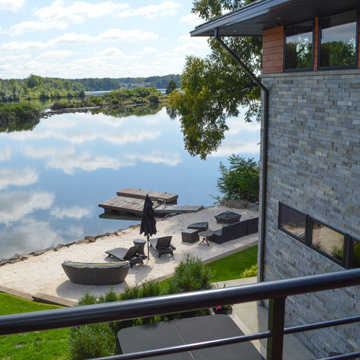
This lovely, contemporary lakeside home underwent a major renovation that also involved a two-story addition. Every room’s design takes full advantage of the stunning lake view. First floor changes include all new flooring from Urban Floor, foyer update, expanded great room, patio with fireplace and hot tub, office area, laundry room, and a main bedroom and bath. Second-floor changes include all new flooring from Urban Floor, a workout room with sauna, lounge, and a balcony with an iron spiral staircase descending to the first-floor patio. The exterior transformation includes stained cedar siding offset with natural stone cladding, a metal roof, and a wrought iron entry door my Monarch.
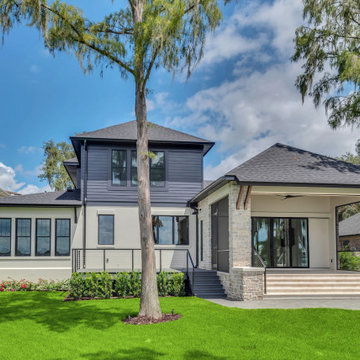
Lake house cottage with multiple finishes. Stone, black siding, smooth stucco and black pavers. Black windows. Stained beams. Black shingle roof.
Красивые черные дома с облицовкой из камня – 269 фото фасадов
4