Красивые черные дома с металлической крышей – 3 859 фото фасадов
Сортировать:
Бюджет
Сортировать:Популярное за сегодня
41 - 60 из 3 859 фото
1 из 3

The East and North sides of our Scandinavian modern project showing Black Gendai Shou Sugi siding from Nakamoto Forestry
Стильный дизайн: двухэтажный, деревянный, черный частный загородный дом среднего размера в скандинавском стиле с односкатной крышей, металлической крышей и черной крышей - последний тренд
Стильный дизайн: двухэтажный, деревянный, черный частный загородный дом среднего размера в скандинавском стиле с односкатной крышей, металлической крышей и черной крышей - последний тренд

Modern extension on a heritage home in Deepdene featuring balcony overlooking pool area
На фото: большой, двухэтажный, деревянный, черный частный загородный дом в классическом стиле с плоской крышей, металлической крышей и черной крышей
На фото: большой, двухэтажный, деревянный, черный частный загородный дом в классическом стиле с плоской крышей, металлической крышей и черной крышей

photo by Designer Mason St. Peter
На фото: одноэтажный, черный мини дом среднего размера в стиле модернизм с облицовкой из цементной штукатурки, двускатной крышей и металлической крышей с
На фото: одноэтажный, черный мини дом среднего размера в стиле модернизм с облицовкой из цементной штукатурки, двускатной крышей и металлической крышей с
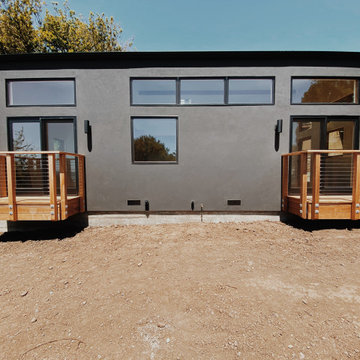
photo by Designer Mason St. Peter
Источник вдохновения для домашнего уюта: одноэтажный, черный мини дом среднего размера в стиле модернизм с облицовкой из цементной штукатурки, двускатной крышей и металлической крышей
Источник вдохновения для домашнего уюта: одноэтажный, черный мини дом среднего размера в стиле модернизм с облицовкой из цементной штукатурки, двускатной крышей и металлической крышей
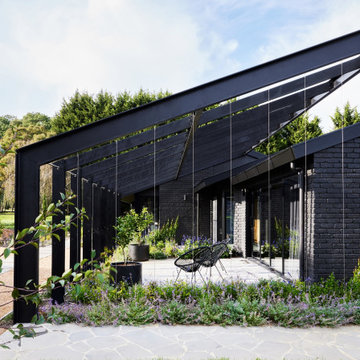
Behind the rolling hills of Arthurs Seat sits “The Farm”, a coastal getaway and future permanent residence for our clients. The modest three bedroom brick home will be renovated and a substantial extension added. The footprint of the extension re-aligns to face the beautiful landscape of the western valley and dam. The new living and dining rooms open onto an entertaining terrace.
The distinct roof form of valleys and ridges relate in level to the existing roof for continuation of scale. The new roof cantilevers beyond the extension walls creating emphasis and direction towards the natural views.
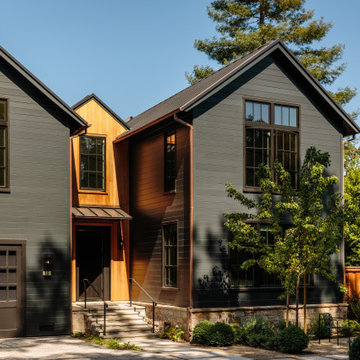
Thoughtful design and detailed craft combine to create this timelessly elegant custom home. The contemporary vocabulary and classic gabled roof harmonize with the surrounding neighborhood and natural landscape. Built from the ground up, a two story structure in the front contains the private quarters, while the one story extension in the rear houses the Great Room - kitchen, dining and living - with vaulted ceilings and ample natural light. Large sliding doors open from the Great Room onto a south-facing patio and lawn creating an inviting indoor/outdoor space for family and friends to gather.
Chambers + Chambers Architects
Stone Interiors
Federika Moller Landscape Architecture
Alanna Hale Photography
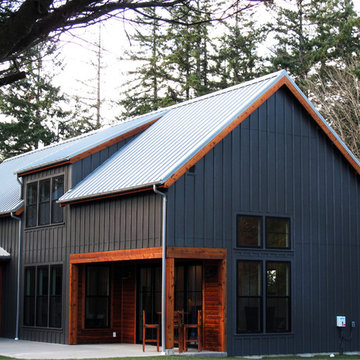
This 2,400 square foot contemporary farmhouse was designed by island architect Mark Olason and built by Clark as a spec home, and has the same level of unique, quality features found in all our custom residential work. The dramatic exterior features Hardie Panel siding, tight knot cedar trim, and sand finish concrete. The tight knot cedar is also used for the channel siding encasing the outdoor seating area. Inside, hardwood floors, durable tuftex carpet, and extensive tilework can be found throughout. Quartz countertops and Bertazzoni appliances complete the kitchen.
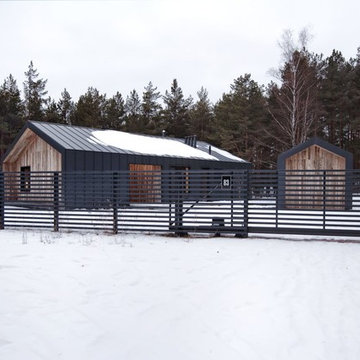
INT2 architecture
Пример оригинального дизайна: маленький, одноэтажный, деревянный, черный частный загородный дом с двускатной крышей и металлической крышей для на участке и в саду
Пример оригинального дизайна: маленький, одноэтажный, деревянный, черный частный загородный дом с двускатной крышей и металлической крышей для на участке и в саду
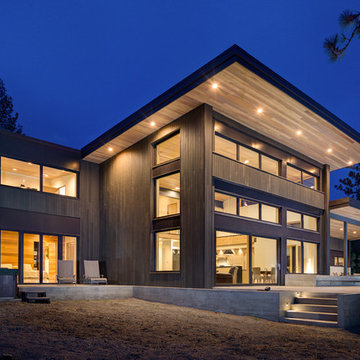
This Passive House has a wall of windows and doors hugging the open floor plan, while providing superior thermal performance. The wood-aluminum triple pane windows provide warmth and durability through all seasons. The massive lift and slide door has European hardware to ensure ease of use allowing for seamless indoor/outdoor living.

На фото: большой, двухэтажный, черный частный загородный дом в современном стиле с облицовкой из металла, плоской крышей и металлической крышей с

Стильный дизайн: одноэтажный, черный частный загородный дом среднего размера в стиле модернизм с облицовкой из металла, двускатной крышей, металлической крышей и черной крышей - последний тренд

На фото: большой, двухэтажный, деревянный, черный частный загородный дом в современном стиле с односкатной крышей, металлической крышей, черной крышей и отделкой планкеном с

Свежая идея для дизайна: одноэтажный, кирпичный, черный частный загородный дом среднего размера в стиле модернизм с двускатной крышей, металлической крышей, черной крышей и отделкой доской с нащельником - отличное фото интерьера

Built upon a hillside of terraces overlooking Lake Ohakuri (part of the Waikato River system), this modern farmhouse has been designed to capture the breathtaking lake views from almost every room.
The house is comprised of two offset pavilions linked by a hallway. The gabled forms are clad in black Linea weatherboard. Combined with the white-trim windows and reclaimed brick chimney this home takes on the traditional barn/farmhouse look the owners were keen to create.
The bedroom pavilion is set back while the living zone pushes forward to follow the course of the river. The kitchen is located in the middle of the floorplan, close to a covered patio.
The interior styling combines old-fashioned French Country with hard-industrial, featuring modern country-style white cabinetry; exposed white trusses with black-metal brackets and industrial metal pendants over the kitchen island bench. Unique pieces such as the bathroom vanity top (crafted from a huge slab of macrocarpa) add to the charm of this home.
The whole house is geothermally heated from an on-site bore, so there is seldom the need to light a fire.

御影用水の家|菊池ひろ建築設計室 撮影 archipicture 遠山功太
Идея дизайна: двухэтажный, деревянный, черный частный загородный дом в стиле модернизм с односкатной крышей и металлической крышей
Идея дизайна: двухэтажный, деревянный, черный частный загородный дом в стиле модернизм с односкатной крышей и металлической крышей
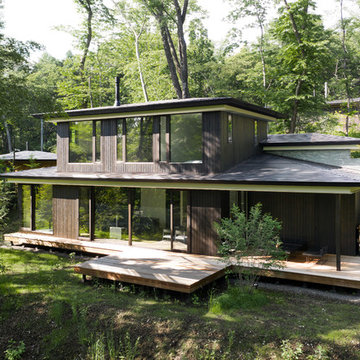
На фото: двухэтажный, деревянный, черный частный загородный дом в стиле модернизм с вальмовой крышей и металлической крышей с

James Florio & Kyle Duetmeyer
На фото: двухэтажный, черный частный загородный дом среднего размера в стиле модернизм с облицовкой из металла, двускатной крышей и металлической крышей
На фото: двухэтажный, черный частный загородный дом среднего размера в стиле модернизм с облицовкой из металла, двускатной крышей и металлической крышей
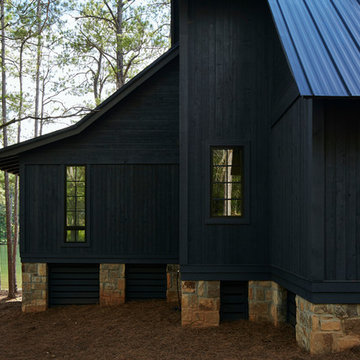
Пример оригинального дизайна: большой, двухэтажный, деревянный, черный частный загородный дом в стиле рустика с двускатной крышей и металлической крышей для охотников
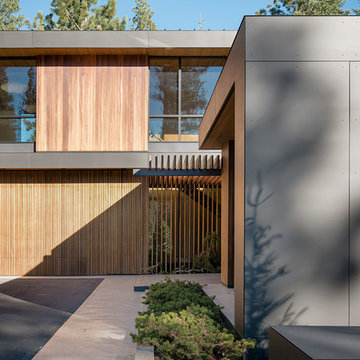
Joe Fletcher
Источник вдохновения для домашнего уюта: двухэтажный, черный частный загородный дом среднего размера в стиле модернизм с облицовкой из металла, плоской крышей и металлической крышей
Источник вдохновения для домашнего уюта: двухэтажный, черный частный загородный дом среднего размера в стиле модернизм с облицовкой из металла, плоской крышей и металлической крышей

追分の家|菊池ひろ建築設計室
撮影 辻岡利之
Идея дизайна: двухэтажный, деревянный, черный частный загородный дом в современном стиле с двускатной крышей и металлической крышей
Идея дизайна: двухэтажный, деревянный, черный частный загородный дом в современном стиле с двускатной крышей и металлической крышей
Красивые черные дома с металлической крышей – 3 859 фото фасадов
3