Красивые черные дома с крышей из смешанных материалов – 458 фото фасадов
Сортировать:
Бюджет
Сортировать:Популярное за сегодня
21 - 40 из 458 фото
1 из 3
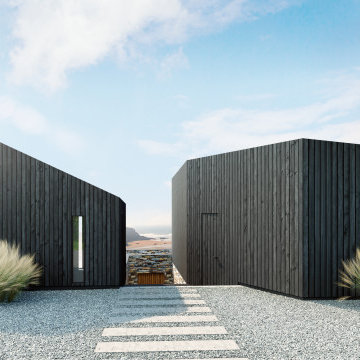
Пример оригинального дизайна: большой, трехэтажный, черный частный загородный дом в современном стиле с облицовкой из камня, двускатной крышей и крышей из смешанных материалов
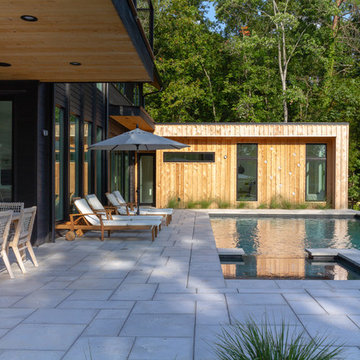
Nedoff Fotography
Источник вдохновения для домашнего уюта: большой, двухэтажный, деревянный, черный частный загородный дом в скандинавском стиле с крышей из смешанных материалов
Источник вдохновения для домашнего уюта: большой, двухэтажный, деревянный, черный частный загородный дом в скандинавском стиле с крышей из смешанных материалов

На фото: маленький, одноэтажный, деревянный, черный мини дом в современном стиле с плоской крышей, крышей из смешанных материалов, черной крышей и отделкой доской с нащельником для на участке и в саду
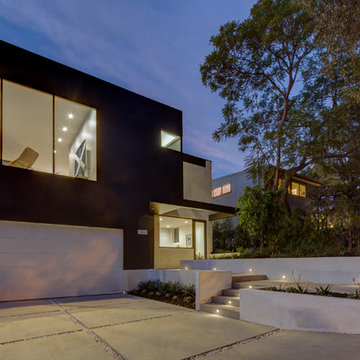
Brian Thomas Jones
Идея дизайна: большой, двухэтажный, черный частный загородный дом в современном стиле с облицовкой из ЦСП, плоской крышей и крышей из смешанных материалов
Идея дизайна: большой, двухэтажный, черный частный загородный дом в современном стиле с облицовкой из ЦСП, плоской крышей и крышей из смешанных материалов
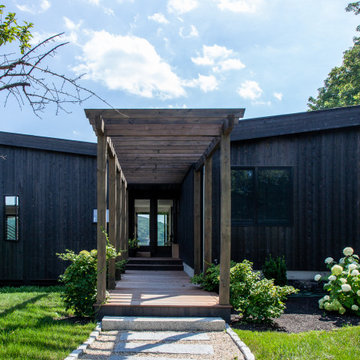
Стильный дизайн: деревянный, черный частный загородный дом среднего размера в современном стиле с разными уровнями, крышей-бабочкой и крышей из смешанных материалов - последний тренд
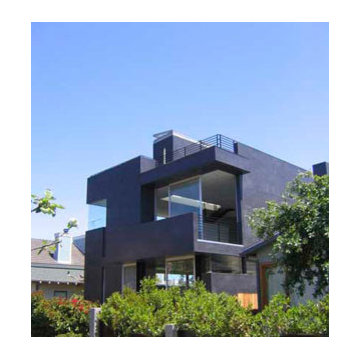
На фото: двухэтажный, черный частный загородный дом в стиле модернизм с облицовкой из цементной штукатурки, плоской крышей и крышей из смешанных материалов
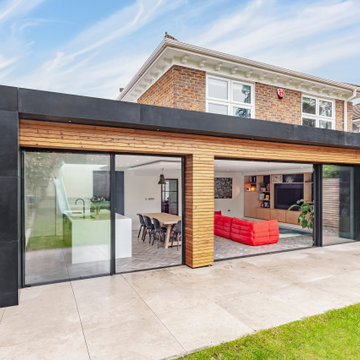
Custom Stone and larch timber cladding. IQ large format sliding doors. Aluminium frame. Large format tiles to patio.
Стильный дизайн: одноэтажный, черный частный загородный дом среднего размера в современном стиле с облицовкой из бетона, плоской крышей, крышей из смешанных материалов и серой крышей - последний тренд
Стильный дизайн: одноэтажный, черный частный загородный дом среднего размера в современном стиле с облицовкой из бетона, плоской крышей, крышей из смешанных материалов и серой крышей - последний тренд
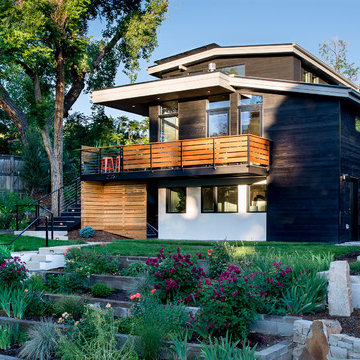
This project is a total rework and update of an existing outdated home with a total rework of the floor plan, an addition of a master suite, and an ADU (attached dwelling unit) with a separate entry added to the walk out basement.
Daniel O'Connor Photography
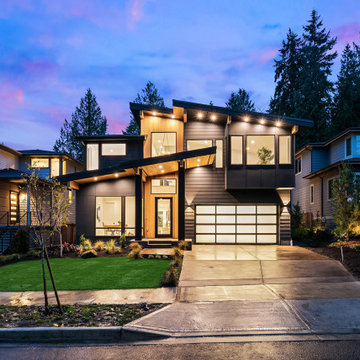
Источник вдохновения для домашнего уюта: большой, двухэтажный, черный частный загородный дом в стиле модернизм с облицовкой из ЦСП, односкатной крышей, крышей из смешанных материалов и черной крышей
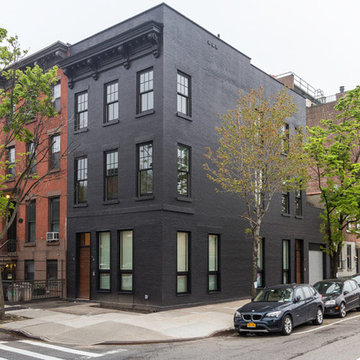
The Projects team restored many original features of this traditional brownstone, while adding fun modern twists like a black facade and oversized windows.
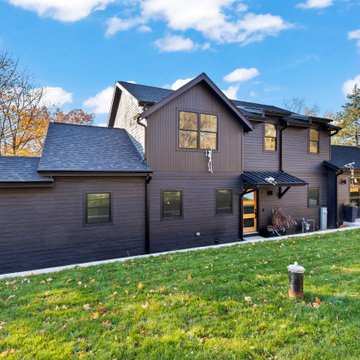
A complete tear down of the existing lake cottage to allow for this new custom home. The exterior and interior were completed designed for the homeowners growing family.
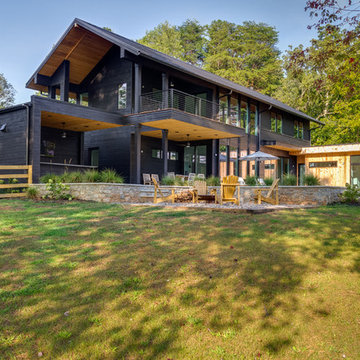
Nedoff Fotography
На фото: большой, двухэтажный, деревянный, черный частный загородный дом в скандинавском стиле с крышей из смешанных материалов с
На фото: большой, двухэтажный, деревянный, черный частный загородный дом в скандинавском стиле с крышей из смешанных материалов с
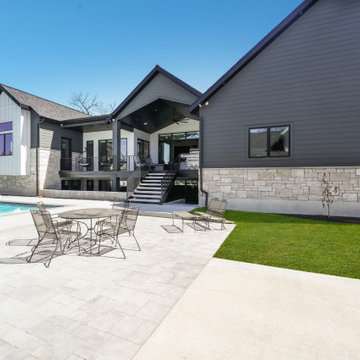
Пример оригинального дизайна: большой, двухэтажный, черный частный загородный дом в классическом стиле с облицовкой из камня, двускатной крышей, крышей из смешанных материалов, черной крышей и отделкой доской с нащельником

Custom Stone and larch timber cladding. IQ large format sliding doors. Aluminium frame. Large format tiles to patio.
Источник вдохновения для домашнего уюта: одноэтажный, черный частный загородный дом среднего размера в современном стиле с облицовкой из бетона, плоской крышей, крышей из смешанных материалов и серой крышей
Источник вдохновения для домашнего уюта: одноэтажный, черный частный загородный дом среднего размера в современном стиле с облицовкой из бетона, плоской крышей, крышей из смешанных материалов и серой крышей
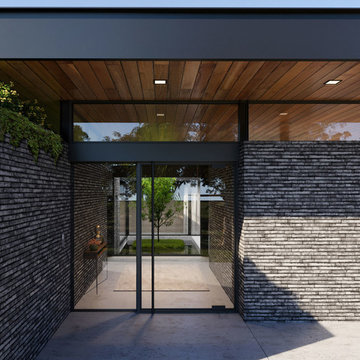
Rost Architects design for a custom home in Southern California. The covered outdoor deck and pool area are great for entertaining or a relaxing evening.
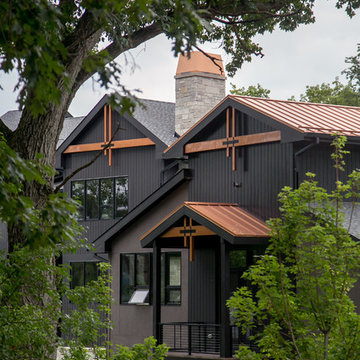
Lowell Custom Homes, Lake Geneva, Wi., Home exterior with landscaping, topiary and flowers. Wood trim in accent color Dark gray black siding with rustic burnt orange accent trim, wooded homesite. S.Photography and Styling
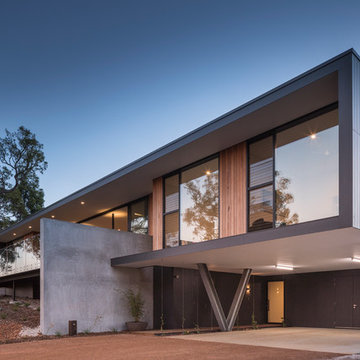
Идея дизайна: большой, двухэтажный, черный частный загородный дом в современном стиле с комбинированной облицовкой, плоской крышей и крышей из смешанных материалов

S LAFAYETTE STREET
Источник вдохновения для домашнего уюта: большой, двухэтажный, кирпичный, черный частный загородный дом в стиле модернизм с крышей-бабочкой, крышей из смешанных материалов и белой крышей
Источник вдохновения для домашнего уюта: большой, двухэтажный, кирпичный, черный частный загородный дом в стиле модернизм с крышей-бабочкой, крышей из смешанных материалов и белой крышей
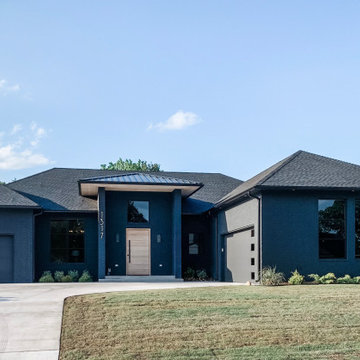
Black exterior brick and siding. White washed white oak front door and boxcar ceiling.
Home Design: Alicia Zupan Designs
Interior Design: Alicia Zupan Designs
Builder: Matteson Homes
Furnishings: Alicia Zupan Designs
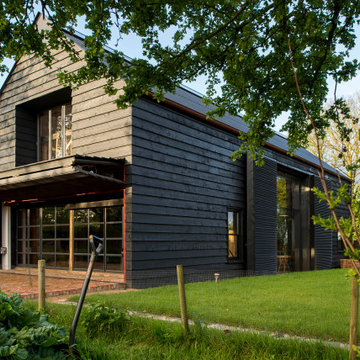
Shortlisted for the prestigious Stephen Lawrence National Architecture Award, and winning a RIBA South East Regional Award (2015), the kinetic Ancient Party Barn is a playful re-working of historic agricultural buildings for residential use.
Our clients, a fashion designer and a digital designer, are avid collectors of reclaimed architectural artefacts. Together with the existing fabric of the barn, their discoveries formed the material palette. The result – part curation, part restoration – is a unique interpretation of the 18th Century threshing barn.
The design (2,295 sqft) subverts the familiar barn-conversion type, creating hermetic, introspective spaces set in open countryside. A series of industrial mechanisms fold and rotate the facades to allow for broad views of the landscape. When they are closed, they afford cosy protection and security. These high-tech, kinetic moments occur without harming the fabric and character of the existing, handmade timber structure. Liddicoat & Goldhill’s conservation specialism, combined with strong relationships with expert craftspeople and engineers lets the clients’ contemporary vision co-exist with the humble, historic barn architecture.
A steel and timber mezzanine inside the main space creates an open-plan, master bedroom and bathroom above, and a cosy living area below. The mezzanine is supported by a tapering brick chimney inspired by traditional Kentish brick ovens; a cor-ten helical staircase cantilevers from the chimney. The kitchen is a free-standing composition of furniture at the opposite end of the barn space, combining new and reclaimed furniture with custom-made steel gantries. These ledges and ladders contain storage shelves and hanging space, and create a route up through the barn timbers to a floating ‘crows nest’ sleeping platform in the roof. Within the low-rise buildings reaching south from the main barn, a series of new ragstone interior walls, like the cattle stalls they replaced, delineate a series of simple sleeping rooms for guests.
Красивые черные дома с крышей из смешанных материалов – 458 фото фасадов
2