Красивые черные дома с крышей из смешанных материалов – 458 фото фасадов
Сортировать:
Бюджет
Сортировать:Популярное за сегодня
161 - 180 из 458 фото
1 из 3
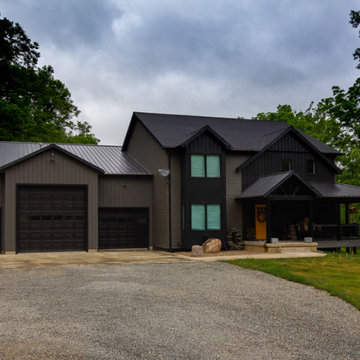
Свежая идея для дизайна: двухэтажный, черный частный загородный дом в стиле кантри с комбинированной облицовкой, двускатной крышей, крышей из смешанных материалов и черной крышей - отличное фото интерьера
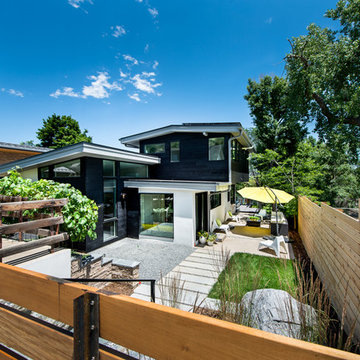
This project is a total rework and update of an existing outdated home with a total rework of the floor plan, an addition of a master suite, and an ADU (attached dwelling unit) with a separate entry added to the walk out basement.
Daniel O'Connor Photography
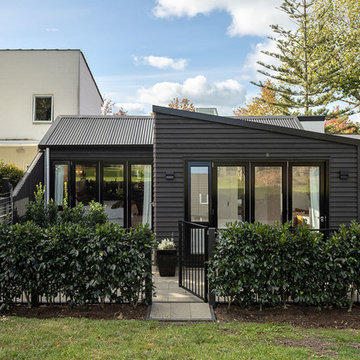
The house's geometry was very sharp and fun to play with. The rear of the house faces a shared park, and its profile was kept soft and low-key to unobtrusively fit into its surroundings.
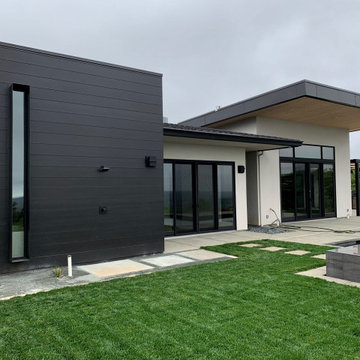
Свежая идея для дизайна: двухэтажный, черный частный загородный дом среднего размера в стиле модернизм с комбинированной облицовкой, вальмовой крышей и крышей из смешанных материалов - отличное фото интерьера
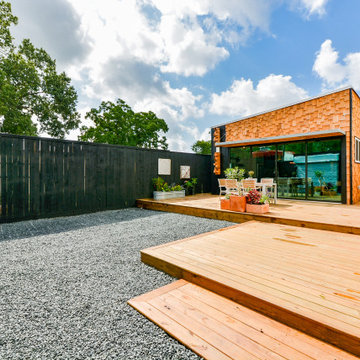
2020 New Construction - Designed + Built + Curated by Steven Allen Designs, LLC - 3 of 5 of the Nouveau Bungalow Series. Inspired by New Mexico Artist Georgia O' Keefe. Featuring Sunset Colors + Vintage Decor + Houston Art + Concrete Countertops + Custom White Oak and White Cabinets + Handcrafted Tile + Frameless Glass + Polished Concrete Floors + Floating Concrete Shelves + 48" Concrete Pivot Door + Recessed White Oak Base Boards + Concrete Plater Walls + Recessed Joist Ceilings + Drop Oak Dining Ceiling + Designer Fixtures and Decor.
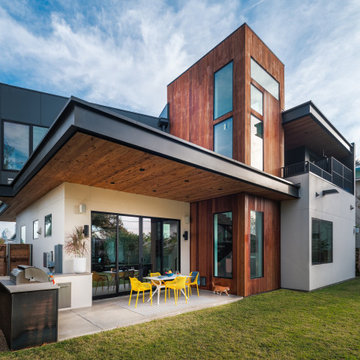
Идея дизайна: двухэтажный, черный частный загородный дом среднего размера в современном стиле с комбинированной облицовкой, плоской крышей, крышей из смешанных материалов и черной крышей
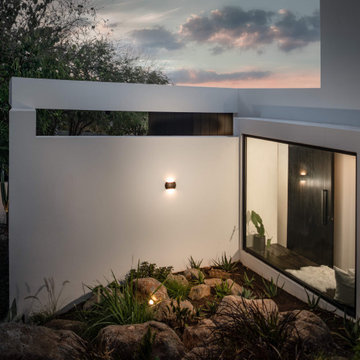
На фото: большой, трехэтажный, деревянный, черный частный загородный дом в стиле модернизм с плоской крышей и крышей из смешанных материалов с
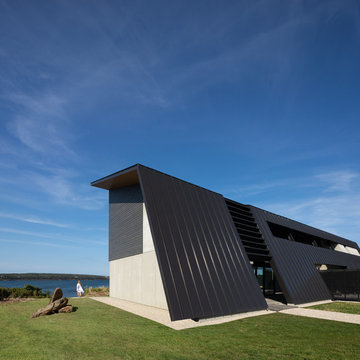
Ema Peter Photography
Пример оригинального дизайна: черный частный загородный дом среднего размера в стиле модернизм с мансардной крышей и крышей из смешанных материалов
Пример оригинального дизайна: черный частный загородный дом среднего размера в стиле модернизм с мансардной крышей и крышей из смешанных материалов
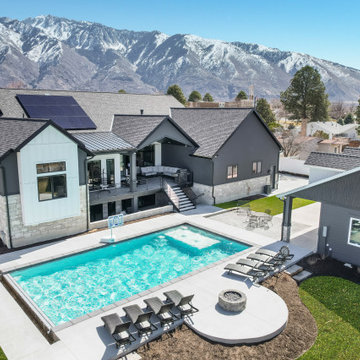
Источник вдохновения для домашнего уюта: большой, двухэтажный, черный частный загородный дом в классическом стиле с облицовкой из камня, двускатной крышей, крышей из смешанных материалов, черной крышей и отделкой доской с нащельником
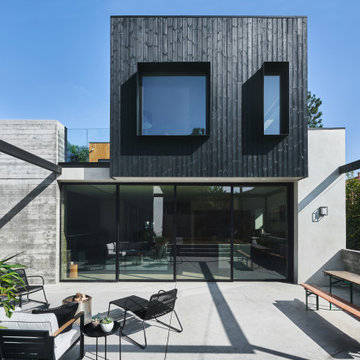
Outdoor deck at Custom Residence
Свежая идея для дизайна: двухэтажный, деревянный, черный частный загородный дом среднего размера в современном стиле с плоской крышей и крышей из смешанных материалов - отличное фото интерьера
Свежая идея для дизайна: двухэтажный, деревянный, черный частный загородный дом среднего размера в современном стиле с плоской крышей и крышей из смешанных материалов - отличное фото интерьера
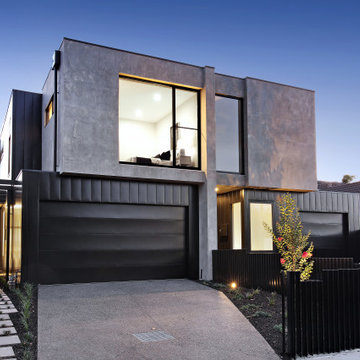
Идея дизайна: большой, двухэтажный, черный дуплекс в современном стиле с комбинированной облицовкой, плоской крышей и крышей из смешанных материалов
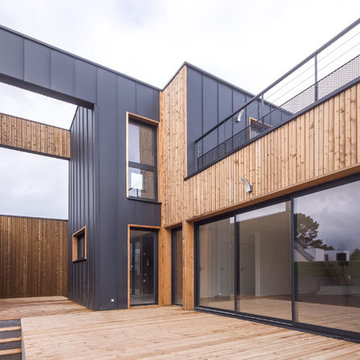
Une Maison ossature bois en bord de mer, avec de généreuses terrasses au RDC et R+1. Les façades sont habillées de bois et de zinc noir.
На фото: двухэтажный, черный, большой частный загородный дом в морском стиле с облицовкой из металла, плоской крышей и крышей из смешанных материалов с
На фото: двухэтажный, черный, большой частный загородный дом в морском стиле с облицовкой из металла, плоской крышей и крышей из смешанных материалов с
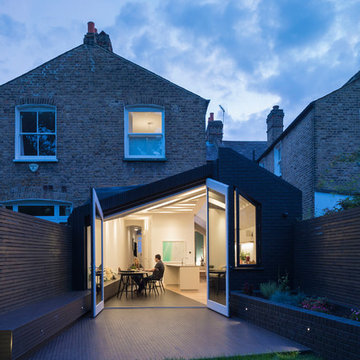
External view of extension at dusk with integrated brick planter and tiled bench.
Photograph © Tim Crocker
Идея дизайна: одноэтажный, кирпичный, черный дом в современном стиле с двускатной крышей и крышей из смешанных материалов
Идея дизайна: одноэтажный, кирпичный, черный дом в современном стиле с двускатной крышей и крышей из смешанных материалов
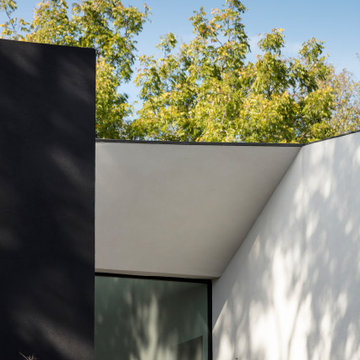
Пример оригинального дизайна: большой, одноэтажный, черный частный загородный дом в стиле модернизм с облицовкой из цементной штукатурки, плоской крышей, крышей из смешанных материалов и белой крышей
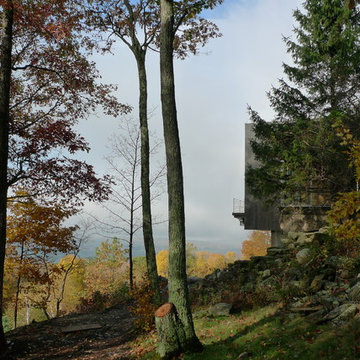
Cliff House
2017 ©ALDRIDGE ATELIER
Свежая идея для дизайна: большой, трехэтажный, деревянный, черный частный загородный дом в стиле модернизм с плоской крышей и крышей из смешанных материалов - отличное фото интерьера
Свежая идея для дизайна: большой, трехэтажный, деревянный, черный частный загородный дом в стиле модернизм с плоской крышей и крышей из смешанных материалов - отличное фото интерьера
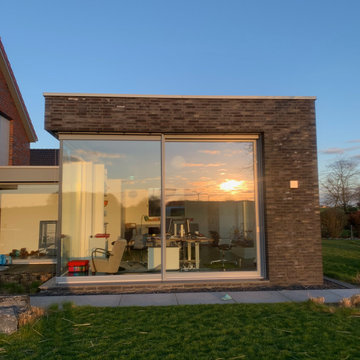
Moderner Anbau an ein Einfamilienhaus. Große Holzfenster.
На фото: большой, одноэтажный, кирпичный, черный частный загородный дом в современном стиле с плоской крышей и крышей из смешанных материалов
На фото: большой, одноэтажный, кирпичный, черный частный загородный дом в современном стиле с плоской крышей и крышей из смешанных материалов
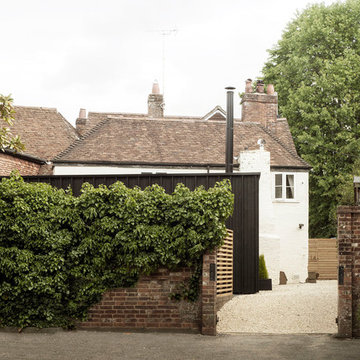
Photography by Richard Chivers https://www.rchivers.co.uk/
Marshall House is an extension to a Grade II listed dwelling in the village of Twyford, near Winchester, Hampshire. The original house dates from the 17th Century, although it had been remodelled and extended during the late 18th Century.
The clients contacted us to explore the potential to extend their home in order to suit their growing family and active lifestyle. Due to the constraints of living in a listed building, they were unsure as to what development possibilities were available. The brief was to replace an existing lean-to and 20th century conservatory with a new extension in a modern, contemporary approach. The design was developed in close consultation with the local authority as well as their historic environment department, in order to respect the existing property and work to achieve a positive planning outcome.
Like many older buildings, the dwelling had been adjusted here and there, and updated at numerous points over time. The interior of the existing property has a charm and a character - in part down to the age of the property, various bits of work over time and the wear and tear of the collective history of its past occupants. These spaces are dark, dimly lit and cosy. They have low ceilings, small windows, little cubby holes and odd corners. Walls are not parallel or perpendicular, there are steps up and down and places where you must watch not to bang your head.
The extension is accessed via a small link portion that provides a clear distinction between the old and new structures. The initial concept is centred on the idea of contrasts. The link aims to have the effect of walking through a portal into a seemingly different dwelling, that is modern, bright, light and airy with clean lines and white walls. However, complementary aspects are also incorporated, such as the strategic placement of windows and roof lights in order to cast light over walls and corners to create little nooks and private views. The overall form of the extension is informed by the awkward shape and uses of the site, resulting in the walls not being parallel in plan and splaying out at different irregular angles.
Externally, timber larch cladding is used as the primary material. This is painted black with a heavy duty barn paint, that is both long lasting and cost effective. The black finish of the extension contrasts with the white painted brickwork at the rear and side of the original house. The external colour palette of both structures is in opposition to the reality of the interior spaces. Although timber cladding is a fairly standard, commonplace material, visual depth and distinction has been created through the articulation of the boards. The inclusion of timber fins changes the way shadows are cast across the external surface during the day. Whilst at night, these are illuminated by external lighting.
A secondary entrance to the house is provided through a concealed door that is finished to match the profile of the cladding. This opens to a boot/utility room, from which a new shower room can be accessed, before proceeding to the new open plan living space and dining area.
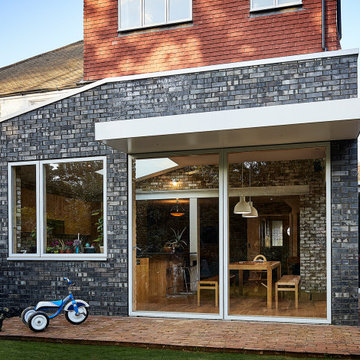
Пример оригинального дизайна: маленький, одноэтажный, кирпичный, черный дуплекс в современном стиле с плоской крышей и крышей из смешанных материалов для на участке и в саду
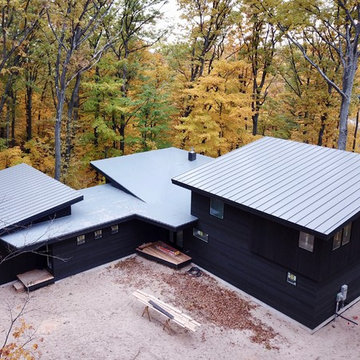
A new residence, Spring 2019 completion. Beautiful contrast of siding and landscape.
Источник вдохновения для домашнего уюта: деревянный, черный частный загородный дом в современном стиле с плоской крышей и крышей из смешанных материалов
Источник вдохновения для домашнего уюта: деревянный, черный частный загородный дом в современном стиле с плоской крышей и крышей из смешанных материалов
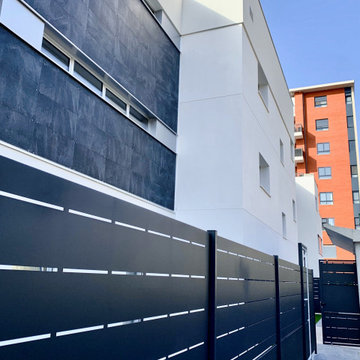
Источник вдохновения для домашнего уюта: огромный, трехэтажный, черный дуплекс в стиле модернизм с комбинированной облицовкой, плоской крышей, крышей из смешанных материалов и серой крышей
Красивые черные дома с крышей из смешанных материалов – 458 фото фасадов
9