Красивые частные загородные дома в скандинавском стиле – 2 305 фото фасадов
Сортировать:
Бюджет
Сортировать:Популярное за сегодня
81 - 100 из 2 305 фото
1 из 3
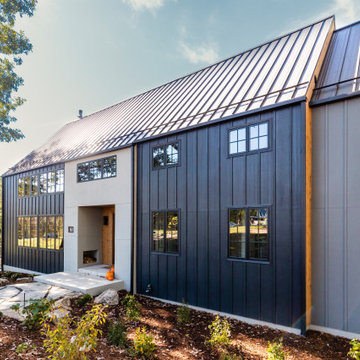
На фото: большой, двухэтажный, черный частный загородный дом в скандинавском стиле с комбинированной облицовкой, металлической крышей и отделкой доской с нащельником
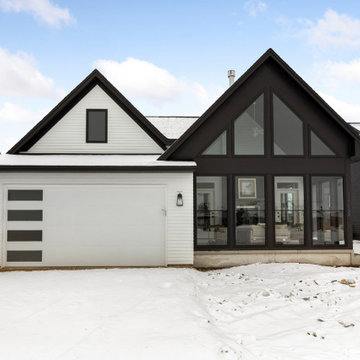
Primrose Model - Garden Villa Collection
Pricing, floorplans, virtual tours, community information and more at https://www.robertthomashomes.com/
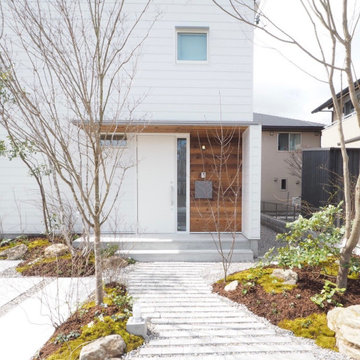
「家の顔」といえる玄関までのアプローチ。四季折々の表情を見せてくれるので、毎日家に帰るのがもっと楽しみになります。
На фото: двухэтажный, белый частный загородный дом среднего размера в скандинавском стиле с комбинированной облицовкой, двускатной крышей, металлической крышей и серой крышей
На фото: двухэтажный, белый частный загородный дом среднего размера в скандинавском стиле с комбинированной облицовкой, двускатной крышей, металлической крышей и серой крышей

Single Story ranch house with stucco and wood siding painted black.
Пример оригинального дизайна: одноэтажный, черный частный загородный дом среднего размера в скандинавском стиле с облицовкой из цементной штукатурки, двускатной крышей, крышей из гибкой черепицы, черной крышей и отделкой планкеном
Пример оригинального дизайна: одноэтажный, черный частный загородный дом среднего размера в скандинавском стиле с облицовкой из цементной штукатурки, двускатной крышей, крышей из гибкой черепицы, черной крышей и отделкой планкеном
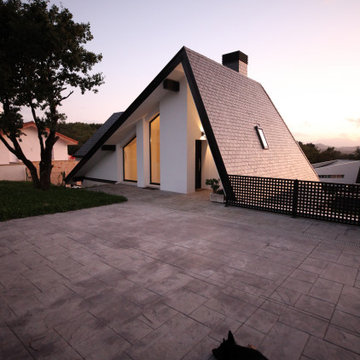
На фото: двухэтажный, белый частный загородный дом среднего размера в скандинавском стиле с комбинированной облицовкой и полувальмовой крышей
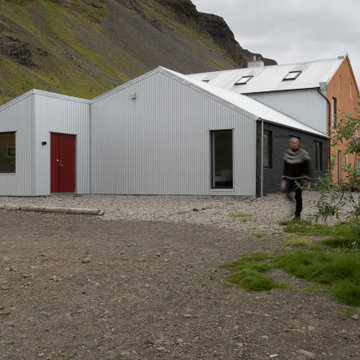
The Guesthouse Nýp at Skarðsströnd is situated on a former sheep farm overlooking the Breiðafjörður Nature Reserve in western Iceland. Originally constructed as a farmhouse in 1936, the building was deserted in the 1970s, slowly falling into disrepair before the new owners eventually began rebuilding in 2001. Since 2006, it has come to be known as a cultural hub of sorts, playing host to various exhibitions, lectures, courses and workshops.
The brief was to conceive a design that would make better use of the existing facilities, allowing for more multifunctional spaces for various cultural activities. This not only involved renovating the main house, but also rebuilding and enlarging the adjoining sheep-shed. Nýp’s first guests arrived in 2013 and where accommodated in two of the four bedrooms in the remodelled farmhouse. The reimagined sheep shed added a further three ensuite guestrooms with a separate entrance. This offers the owners greater flexibility, with the possibility of hosting larger events in the main house without disturbing guests. The new entrance hall and connection to the farmhouse has been given generous dimensions allowing it to double as an exhibition space.
The main house is divided vertically in two volumes with the original living quarters to the south and a barn for hay storage to the North. Bua inserted an additional floor into the barn to create a raised event space with a series of new openings capturing views to the mountains and the fjord. Driftwood, salvaged from a neighbouring beach, has been used as columns to support the new floor. Steel handrails, timber doors and beams have been salvaged from building sites in Reykjavik old town.
The ruins of concrete foundations have been repurposed to form a structured kitchen garden. A steel and polycarbonate structure has been bolted to the top of one concrete bay to create a tall greenhouse, also used by the client as an extra sitting room in the warmer months.
Staying true to Nýp’s ethos of sustainability and slow tourism, Studio Bua took a vernacular approach with a form based on local turf homes and a gradual renovation that focused on restoring and reinterpreting historical features while making full use of local labour, techniques and materials such as stone-turf retaining walls and tiles handmade from local clay.
Since the end of the 19th century, the combination of timber frame and corrugated metal cladding has been widespread throughout Iceland, replacing the traditional turf house. The prevailing wind comes down the valley from the north and east, and so it was decided to overclad the rear of the building and the new extension in corrugated aluzinc - one of the few materials proven to withstand the extreme weather.
In the 1930's concrete was the wonder material, even used as window frames in the case of Nýp farmhouse! The aggregate for the house is rather course with pebbles sourced from the beach below, giving it a special character. Where possible the original concrete walls have been retained and exposed, both internally and externally. The 'front' facades towards the access road and fjord have been repaired and given a thin silicate render (in the original colours) which allows the texture of the concrete to show through.
The project was developed and built in phases and on a modest budget. The site team was made up of local builders and craftsmen including the neighbouring farmer – who happened to own a cement truck. A specialist local mason restored the fragile concrete walls, none of which were reinforced.
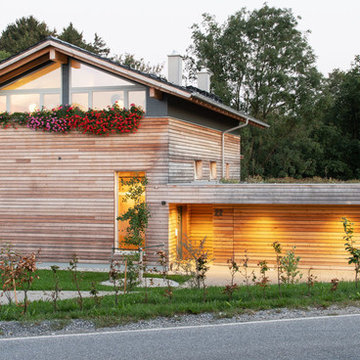
Идея дизайна: деревянный, коричневый частный загородный дом среднего размера в скандинавском стиле с разными уровнями, двускатной крышей и черепичной крышей
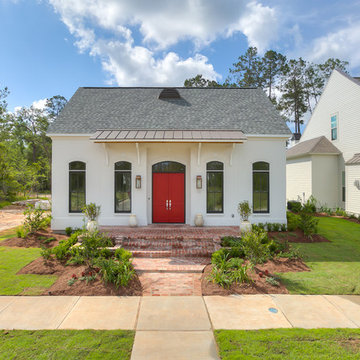
Southern Builders is a commercial and residential builder located in the New Orleans area. We have been serving Southeast Louisiana and Mississippi since 1980, building single family homes, custom homes, apartments, condos, and commercial buildings.
We believe in working close with our clients, whether as a subcontractor or a general contractor. Our success comes from building a team between the owner, the architects and the workers in the field. If your design demands that southern charm, it needs a team that will bring professional leadership and pride to your project. Southern Builders is that team. We put your interest and personal touch into the small details that bring large results.
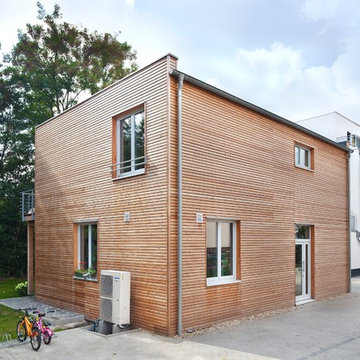
Свежая идея для дизайна: деревянный частный загородный дом в скандинавском стиле с плоской крышей - отличное фото интерьера
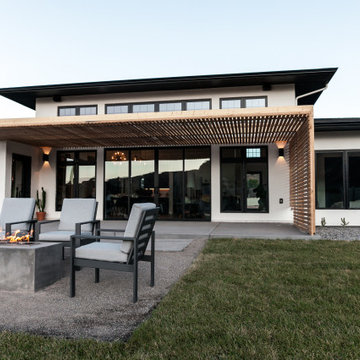
Свежая идея для дизайна: одноэтажный, белый частный загородный дом среднего размера в скандинавском стиле - отличное фото интерьера
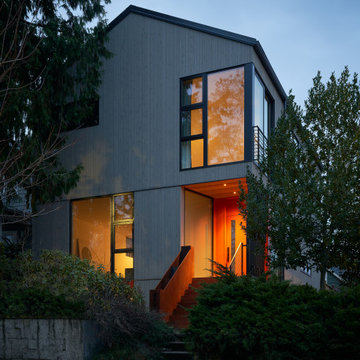
Пример оригинального дизайна: трехэтажный, деревянный, серый частный загородный дом среднего размера в скандинавском стиле с двускатной крышей и металлической крышей
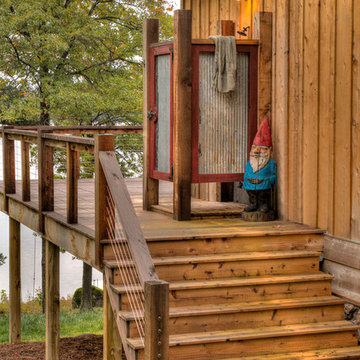
На фото: трехэтажный, деревянный частный загородный дом среднего размера в скандинавском стиле с двускатной крышей и крышей из гибкой черепицы с
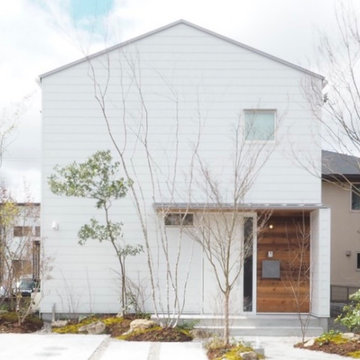
「家」だけではなく、「庭」があってはじめて、「家庭」になるとグリットアーキテクトでは考えています。大自然の厳しい環境を生き抜いてきた木々たちは、線は細くても力強さがあり、外観がパっと華やかになります。
Источник вдохновения для домашнего уюта: двухэтажный, белый частный загородный дом среднего размера в скандинавском стиле с комбинированной облицовкой, двускатной крышей, металлической крышей и серой крышей
Источник вдохновения для домашнего уюта: двухэтажный, белый частный загородный дом среднего размера в скандинавском стиле с комбинированной облицовкой, двускатной крышей, металлической крышей и серой крышей
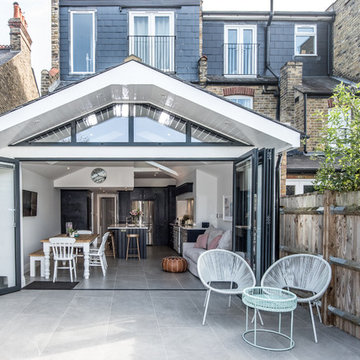
Стильный дизайн: одноэтажный, белый частный загородный дом среднего размера в скандинавском стиле с двускатной крышей - последний тренд
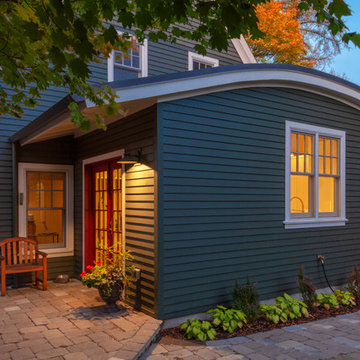
Cheryl McIntosh Photographer | greatthingsaredone.com
Пример оригинального дизайна: одноэтажный, деревянный, зеленый частный загородный дом среднего размера в скандинавском стиле с металлической крышей
Пример оригинального дизайна: одноэтажный, деревянный, зеленый частный загородный дом среднего размера в скандинавском стиле с металлической крышей
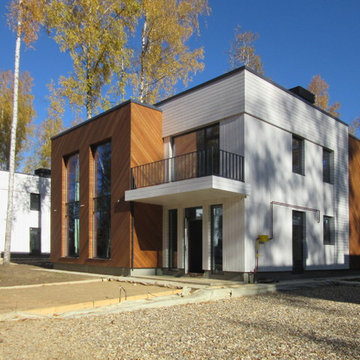
Клубный поселок находится в 20 км от Москвы. в поселке применены 2 типа дома + зеркальные версии.
домов 280-300 кв м
Стильный дизайн: двухэтажный, деревянный, разноцветный частный загородный дом среднего размера в скандинавском стиле с плоской крышей и крышей из смешанных материалов - последний тренд
Стильный дизайн: двухэтажный, деревянный, разноцветный частный загородный дом среднего размера в скандинавском стиле с плоской крышей и крышей из смешанных материалов - последний тренд
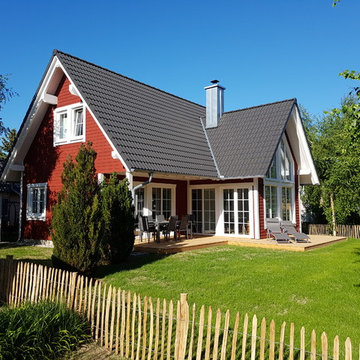
Ferienhaus "Björkö" ist ein ökologisch gebautes Schwedenhaus.
Пример оригинального дизайна: маленький, одноэтажный, деревянный, красный частный загородный дом в скандинавском стиле с двускатной крышей и черепичной крышей для на участке и в саду
Пример оригинального дизайна: маленький, одноэтажный, деревянный, красный частный загородный дом в скандинавском стиле с двускатной крышей и черепичной крышей для на участке и в саду
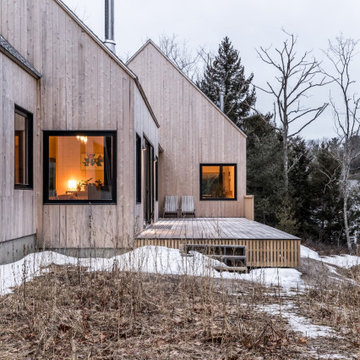
This 2,800-square-foot home was inspired by modern Nordic forms that appealed to the client’s preference for a minimalist aesthetic. The home, which sits atop a steep ridge, is comprised of three simple shifted gable structures that break up the massing and respond to the site’s challenging topography.
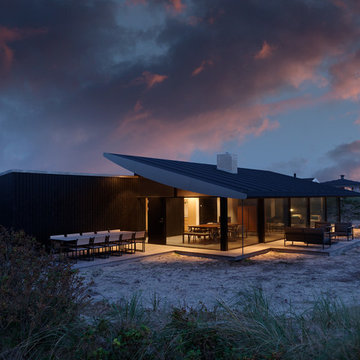
Источник вдохновения для домашнего уюта: одноэтажный, деревянный, черный частный загородный дом среднего размера в скандинавском стиле с односкатной крышей и металлической крышей

This project for a builder husband and interior-designer wife involved adding onto and restoring the luster of a c. 1883 Carpenter Gothic cottage in Barrington that they had occupied for years while raising their two sons. They were ready to ditch their small tacked-on kitchen that was mostly isolated from the rest of the house, views/daylight, as well as the yard, and replace it with something more generous, brighter, and more open that would improve flow inside and out. They were also eager for a better mudroom, new first-floor 3/4 bath, new basement stair, and a new second-floor master suite above.
The design challenge was to conceive of an addition and renovations that would be in balanced conversation with the original house without dwarfing or competing with it. The new cross-gable addition echoes the original house form, at a somewhat smaller scale and with a simplified more contemporary exterior treatment that is sympathetic to the old house but clearly differentiated from it.
Renovations included the removal of replacement vinyl windows by others and the installation of new Pella black clad windows in the original house, a new dormer in one of the son’s bedrooms, and in the addition. At the first-floor interior intersection between the existing house and the addition, two new large openings enhance flow and access to daylight/view and are outfitted with pairs of salvaged oversized clear-finished wooden barn-slider doors that lend character and visual warmth.
A new exterior deck off the kitchen addition leads to a new enlarged backyard patio that is also accessible from the new full basement directly below the addition.
(Interior fit-out and interior finishes/fixtures by the Owners)
Красивые частные загородные дома в скандинавском стиле – 2 305 фото фасадов
5