Красивые частные загородные дома в морском стиле – 10 808 фото фасадов
Сортировать:
Бюджет
Сортировать:Популярное за сегодня
81 - 100 из 10 808 фото
1 из 3
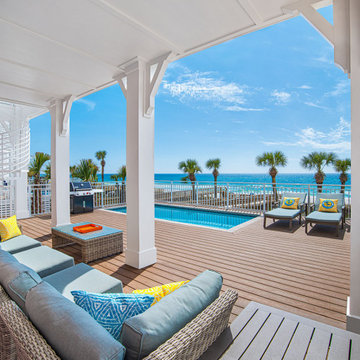
Our Margaritaville Beach Cottage Resort collaboration project with Prescott Architects has been taking shape over the past year in Panama City Beach along The Gulf Of Mexico coast. The Beach Villas and Waterside Retreats are nearing completion, while The Resort Cottages, Surf Bunglaows along with the Hotel and Restaurants are under construction and due to be completed in 2024.

Стильный дизайн: огромный, трехэтажный, белый частный загородный дом в морском стиле с комбинированной облицовкой, вальмовой крышей, крышей из смешанных материалов, серой крышей и отделкой планкеном - последний тренд

На фото: огромный, одноэтажный, белый частный загородный дом в морском стиле с облицовкой из камня, вальмовой крышей, металлической крышей и серой крышей с
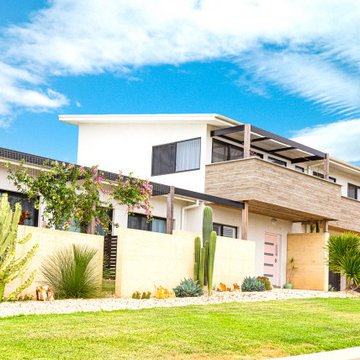
The site was triangular in shape with the longest boundary facing the street (north). This was great for maximizing north facing rooms however made it a challenge to achieve privacy from the street. Rammed earth front fence, shear curtains and vegetation help provide privacy whilst maintaining winter sun into the house. Living areas opening to both north and south private outdoor spaces. The linear house layout provides ideal north south cross ventilation
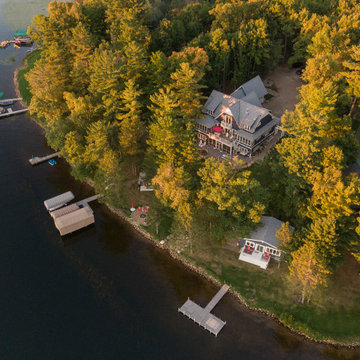
This expansive lake home sits on a beautiful lot with south western exposure. Hale Navy and White Dove are a stunning combination with all of the surrounding greenery. Marvin Windows were used throughout the home. Two other buildings sit on the property - a remodeled guest house and small boat shed. Two docks allow for boat traffic and relaxation. This expansive property is stunning from the sky.
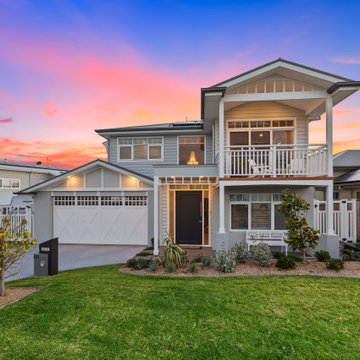
На фото: двухэтажный, серый частный загородный дом в морском стиле с двускатной крышей и отделкой планкеном с
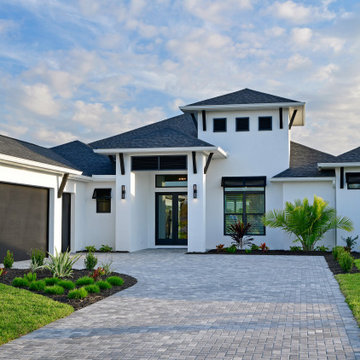
Our newest model home - the Avalon by J. Michael Fine Homes is now open in Twin Rivers Subdivision - Parrish FL
visit www.JMichaelFineHomes.com for all photos.
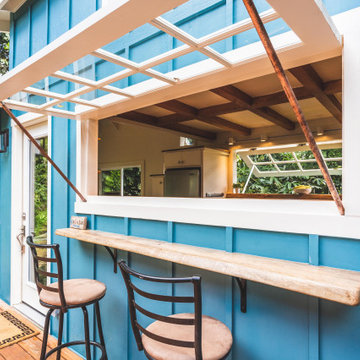
This Kitchen had a large awning pass-through window for dining and entertaining!
This tropical modern coastal Tiny Home is built on a trailer and is 8x24x14 feet. The blue exterior paint color is called cabana blue. The large circular window is quite the statement focal point for this how adding a ton of curb appeal. The round window is actually two round half-moon windows stuck together to form a circle. There is an indoor bar between the two windows to make the space more interactive and useful- important in a tiny home. There is also another interactive pass-through bar window on the deck leading to the kitchen making it essentially a wet bar. This window is mirrored with a second on the other side of the kitchen and the are actually repurposed french doors turned sideways. Even the front door is glass allowing for the maximum amount of light to brighten up this tiny home and make it feel spacious and open. This tiny home features a unique architectural design with curved ceiling beams and roofing, high vaulted ceilings, a tiled in shower with a skylight that points out over the tongue of the trailer saving space in the bathroom, and of course, the large bump-out circle window and awning window that provides dining spaces.

This tropical modern coastal Tiny Home is built on a trailer and is 8x24x14 feet. The blue exterior paint color is called cabana blue. The large circular window is quite the statement focal point for this how adding a ton of curb appeal. The round window is actually two round half-moon windows stuck together to form a circle. There is an indoor bar between the two windows to make the space more interactive and useful- important in a tiny home. There is also another interactive pass-through bar window on the deck leading to the kitchen making it essentially a wet bar. This window is mirrored with a second on the other side of the kitchen and the are actually repurposed french doors turned sideways. Even the front door is glass allowing for the maximum amount of light to brighten up this tiny home and make it feel spacious and open. This tiny home features a unique architectural design with curved ceiling beams and roofing, high vaulted ceilings, a tiled in shower with a skylight that points out over the tongue of the trailer saving space in the bathroom, and of course, the large bump-out circle window and awning window that provides dining spaces.

Pleasant Heights is a newly constructed home that sits atop a large bluff in Chatham overlooking Pleasant Bay, the largest salt water estuary on Cape Cod.
-
Two classic shingle style gambrel roofs run perpendicular to the main body of the house and flank an entry porch with two stout, robust columns. A hip-roofed dormer—with an arch-top center window and two tiny side windows—highlights the center above the porch and caps off the orderly but not too formal entry area. A third gambrel defines the garage that is set off to one side. A continuous flared roof overhang brings down the scale and helps shade the first-floor windows. Sinuous lines created by arches and brackets balance the linear geometry of the main mass of the house and are playful and fun. A broad back porch provides a covered transition from house to landscape and frames sweeping views.
-
Inside, a grand entry hall with a curved stair and balcony above sets up entry to a sequence of spaces that stretch out parallel to the shoreline. Living, dining, kitchen, breakfast nook, study, screened-in porch, all bedrooms and some bathrooms take in the spectacular bay view. A rustic brick and stone fireplace warms the living room and recalls the finely detailed chimney that anchors the west end of the house outside.
-
PSD Scope Of Work: Architecture, Landscape Architecture, Construction |
Living Space: 6,883ft² |
Photography: Brian Vanden Brink |
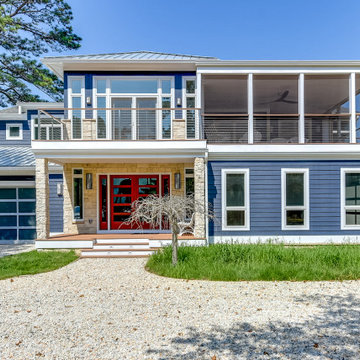
Источник вдохновения для домашнего уюта: огромный, двухэтажный, синий частный загородный дом в морском стиле с облицовкой из винила, двускатной крышей и крышей из гибкой черепицы
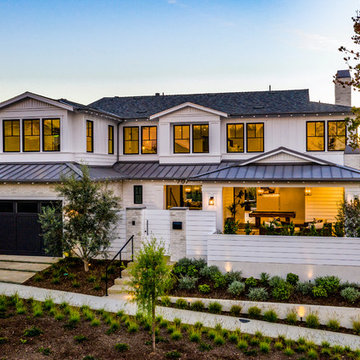
Источник вдохновения для домашнего уюта: двухэтажный, белый частный загородный дом в морском стиле с вальмовой крышей и крышей из смешанных материалов
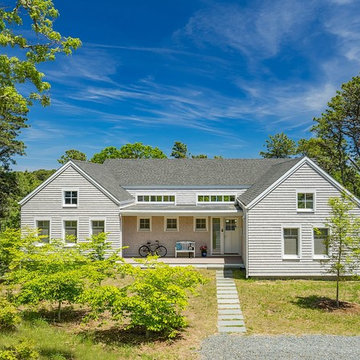
CHATHAM MARSHVIEW HOUSE
This Cape Cod green home provides a destination for visiting family, support of a snowbird lifestyle, and an expression of the homeowner’s energy conscious values.
Looking over the salt marsh with Nantucket Sound in the distance, this new home offers single level living to accommodate aging in place, and a strong connection to the outdoors. The homeowners can easily enjoy the deck, walk to the nearby beach, or spend time with family, while the house works to produce nearly all the energy it consumes. The exterior, clad in the Cape’s iconic Eastern white cedar shingles, is modern in detailing, yet recognizable and familiar in form.
MORE: https://zeroenergy.com/chatham-marshview-house
Architecture: ZeroEnergy Design
Construction: Eastward Homes
Photos: Eric Roth Photography
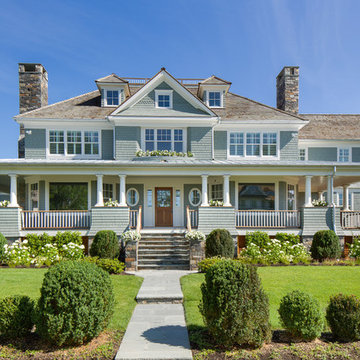
Стильный дизайн: большой, двухэтажный, деревянный, серый частный загородный дом в морском стиле с вальмовой крышей и крышей из гибкой черепицы - последний тренд
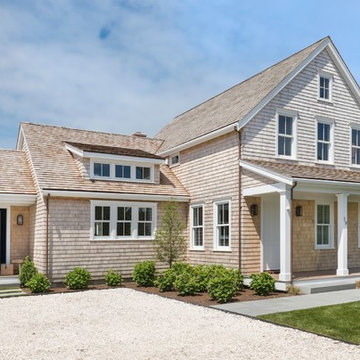
На фото: двухэтажный, деревянный, бежевый, большой частный загородный дом в морском стиле с двускатной крышей и крышей из гибкой черепицы с

A custom vacation home by Grouparchitect and Hughes Construction. Photographer credit: © 2018 AMF Photography.
На фото: трехэтажный, синий частный загородный дом среднего размера в морском стиле с облицовкой из ЦСП и двускатной крышей
На фото: трехэтажный, синий частный загородный дом среднего размера в морском стиле с облицовкой из ЦСП и двускатной крышей
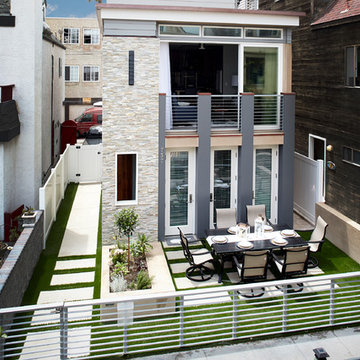
Andy McRory
На фото: трехэтажный, бежевый частный загородный дом среднего размера в морском стиле с комбинированной облицовкой, полувальмовой крышей и крышей из смешанных материалов
На фото: трехэтажный, бежевый частный загородный дом среднего размера в морском стиле с комбинированной облицовкой, полувальмовой крышей и крышей из смешанных материалов
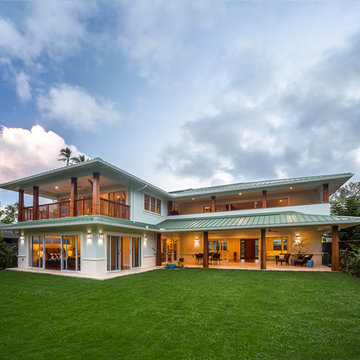
Rex Maximillian
Свежая идея для дизайна: большой, двухэтажный, зеленый частный загородный дом в морском стиле с облицовкой из цементной штукатурки, вальмовой крышей и металлической крышей - отличное фото интерьера
Свежая идея для дизайна: большой, двухэтажный, зеленый частный загородный дом в морском стиле с облицовкой из цементной штукатурки, вальмовой крышей и металлической крышей - отличное фото интерьера
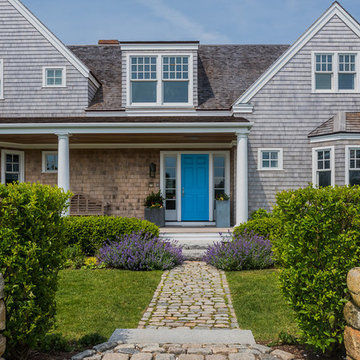
На фото: двухэтажный, деревянный, коричневый частный загородный дом в морском стиле с двускатной крышей и крышей из гибкой черепицы с
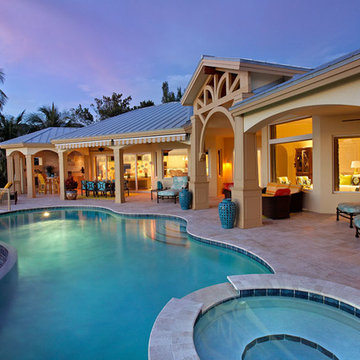
Front Exterior of Beach Side home on Captiva Island, FL
Свежая идея для дизайна: огромный, двухэтажный, бежевый частный загородный дом в морском стиле с облицовкой из цементной штукатурки, двускатной крышей и металлической крышей - отличное фото интерьера
Свежая идея для дизайна: огромный, двухэтажный, бежевый частный загородный дом в морском стиле с облицовкой из цементной штукатурки, двускатной крышей и металлической крышей - отличное фото интерьера
Красивые частные загородные дома в морском стиле – 10 808 фото фасадов
5