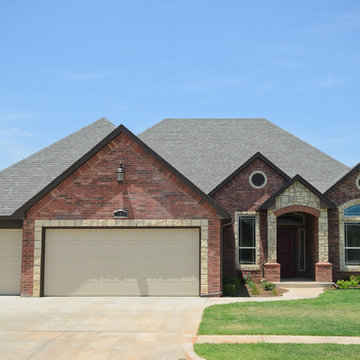Красивые большие, красные дома – 6 208 фото фасадов
Сортировать:
Бюджет
Сортировать:Популярное за сегодня
41 - 60 из 6 208 фото
1 из 3
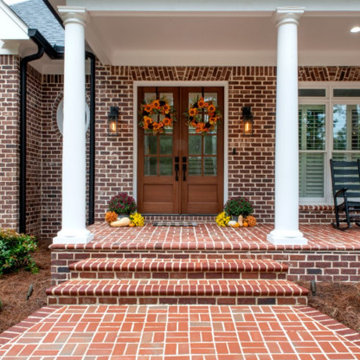
Стильный дизайн: большой, двухэтажный, кирпичный, красный частный загородный дом в классическом стиле - последний тренд
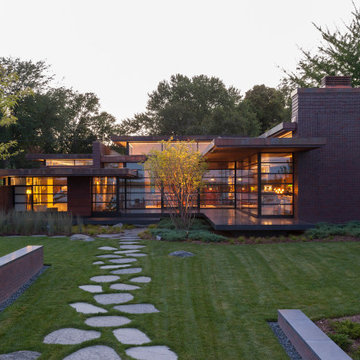
A tea pot, being a vessel, is defined by the space it contains, it is not the tea pot that is important, but the space.
Crispin Sartwell
Located on a lake outside of Milwaukee, the Vessel House is the culmination of an intense 5 year collaboration with our client and multiple local craftsmen focused on the creation of a modern analogue to the Usonian Home.
As with most residential work, this home is a direct reflection of it’s owner, a highly educated art collector with a passion for music, fine furniture, and architecture. His interest in authenticity drove the material selections such as masonry, copper, and white oak, as well as the need for traditional methods of construction.
The initial diagram of the house involved a collection of embedded walls that emerge from the site and create spaces between them, which are covered with a series of floating rooves. The windows provide natural light on three sides of the house as a band of clerestories, transforming to a floor to ceiling ribbon of glass on the lakeside.
The Vessel House functions as a gallery for the owner’s art, motorcycles, Tiffany lamps, and vintage musical instruments – offering spaces to exhibit, store, and listen. These gallery nodes overlap with the typical house program of kitchen, dining, living, and bedroom, creating dynamic zones of transition and rooms that serve dual purposes allowing guests to relax in a museum setting.
Through it’s materiality, connection to nature, and open planning, the Vessel House continues many of the Usonian principles Wright advocated for.
Overview
Oconomowoc, WI
Completion Date
August 2015
Services
Architecture, Interior Design, Landscape Architecture
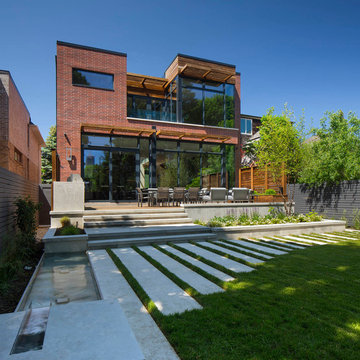
Tom Arban
На фото: большой, двухэтажный, кирпичный, красный частный загородный дом в стиле модернизм с плоской крышей
На фото: большой, двухэтажный, кирпичный, красный частный загородный дом в стиле модернизм с плоской крышей
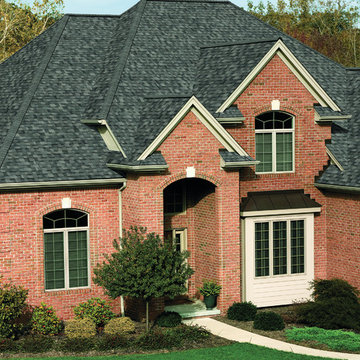
Источник вдохновения для домашнего уюта: большой, двухэтажный, кирпичный, красный частный загородный дом в классическом стиле
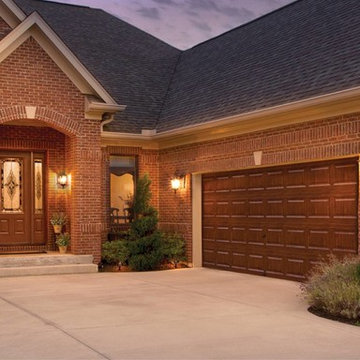
Стильный дизайн: большой, двухэтажный, кирпичный, красный дом в классическом стиле с вальмовой крышей - последний тренд
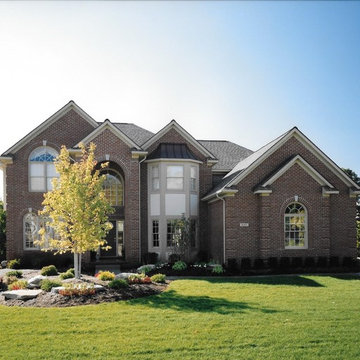
Copyright © 2016 Kraus Design Build ......
Contact us Today for an On Your Lot Investment Quote.
Ask about our Lifestyle Design Series Standard Features.
Semi-Custom Client inspired Design Build. Built in Brookstone. Independence Township Michigan
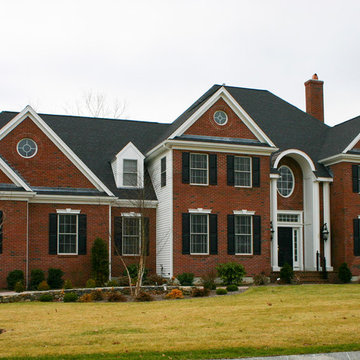
Rick O'Brien
На фото: кирпичный, красный, большой, двухэтажный дом в стиле неоклассика (современная классика) с
На фото: кирпичный, красный, большой, двухэтажный дом в стиле неоклассика (современная классика) с
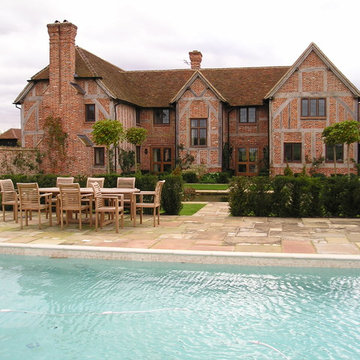
Tudor House & Pool
На фото: большой, двухэтажный, кирпичный, красный дом в классическом стиле с двускатной крышей с
На фото: большой, двухэтажный, кирпичный, красный дом в классическом стиле с двускатной крышей с
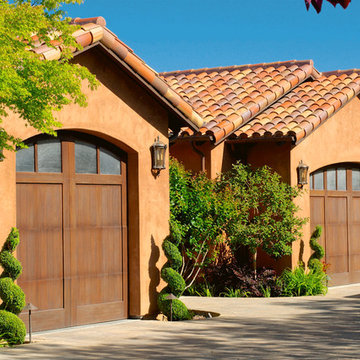
Photo by Spencer Kent
На фото: большой, одноэтажный, красный дом в средиземноморском стиле
На фото: большой, одноэтажный, красный дом в средиземноморском стиле
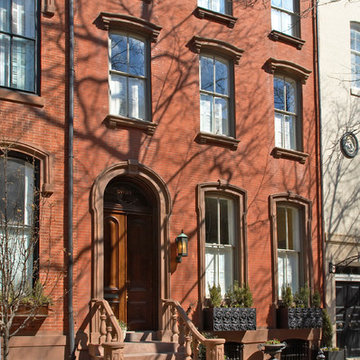
The facade of this 1840's Victorian Townhouse was restored to its original elegance. The front stoop and entry doors were rebuilt as well as the cornice and window details. Interior Design by Barbara Gisel and Mary Macelree.
This 1826 Beacon Hill single-family townhouse received upgrades that were seamlessly integrated into the reproduction Georgian-period interior. feature ceiling exposing the existing rough-hewn timbers of the floor above, and custom-sawn black walnut flooring. Circulation for the new master suite was created by a rotunda element, incorporating arched openings through curving walls to access the different program areas. The client’s antique Chinese screen panels were incorporated into new custom closet casework doors, and all new partitions and casework were blended expertly into the existing wainscot and moldings.
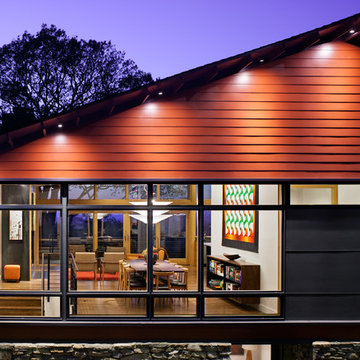
Photo by David Dietrich.
Carolina Home & Garden Magazine, Summer 2017
На фото: красный, большой, двухэтажный частный загородный дом в современном стиле с комбинированной облицовкой, двускатной крышей и крышей из гибкой черепицы
На фото: красный, большой, двухэтажный частный загородный дом в современном стиле с комбинированной облицовкой, двускатной крышей и крышей из гибкой черепицы
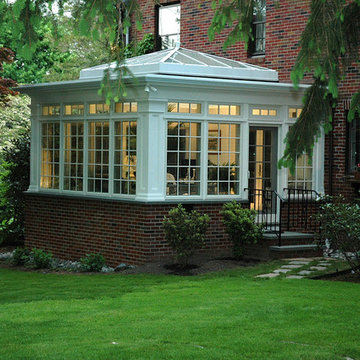
Beautiful conservatory addition off dining room. This four-season sunroom incorporates a glass pyramid roof that floods the room with light. Ah!
Идея дизайна: большой, двухэтажный, кирпичный, красный дом в классическом стиле
Идея дизайна: большой, двухэтажный, кирпичный, красный дом в классическом стиле
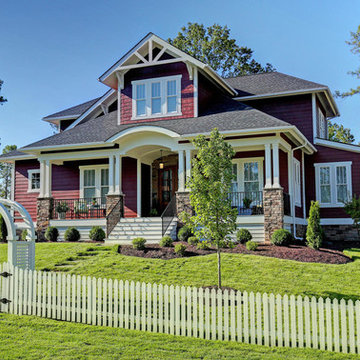
Стильный дизайн: большой, двухэтажный, красный дом в стиле кантри - последний тренд
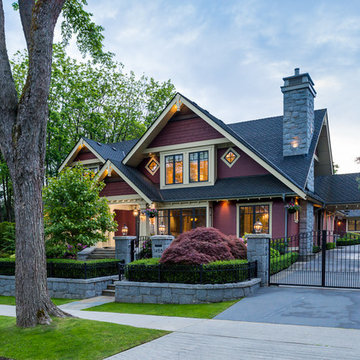
Пример оригинального дизайна: большой, двухэтажный, деревянный, красный дом в стиле кантри с двускатной крышей
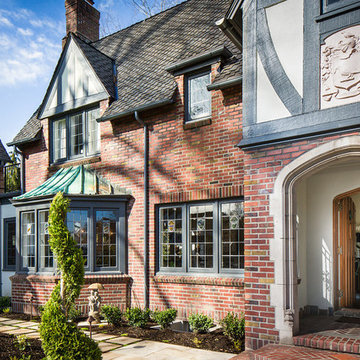
На фото: большой, кирпичный, красный, двухэтажный частный загородный дом в классическом стиле с двускатной крышей
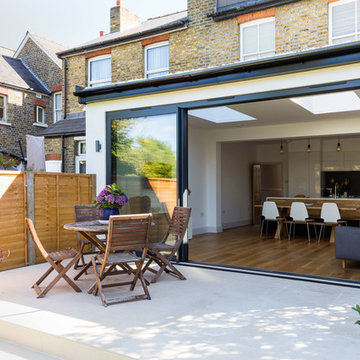
Single storey rear extension in Surbiton, with flat roof and white pebbles, an aluminium double glazed sliding door and side window.
Photography by Chris Snook
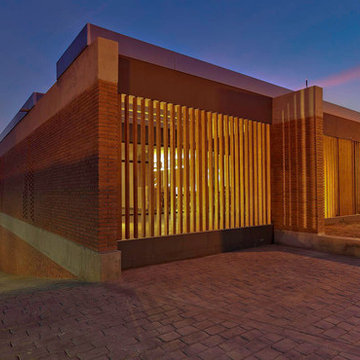
David Brito
На фото: большой, одноэтажный, кирпичный, красный дом в современном стиле с плоской крышей с
На фото: большой, одноэтажный, кирпичный, красный дом в современном стиле с плоской крышей с
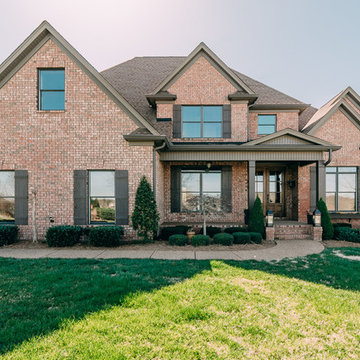
Kyle Gregory, Elegant Homes Photography
Источник вдохновения для домашнего уюта: большой, двухэтажный, кирпичный, красный частный загородный дом в классическом стиле с двускатной крышей и крышей из гибкой черепицы
Источник вдохновения для домашнего уюта: большой, двухэтажный, кирпичный, красный частный загородный дом в классическом стиле с двускатной крышей и крышей из гибкой черепицы
Красивые большие, красные дома – 6 208 фото фасадов
3
