Красивые большие, красные дома – 6 208 фото фасадов
Сортировать:
Бюджет
Сортировать:Популярное за сегодня
121 - 140 из 6 208 фото
1 из 3
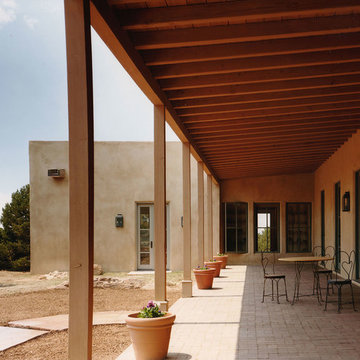
Пример оригинального дизайна: большой, одноэтажный, красный частный загородный дом в стиле фьюжн с облицовкой из цементной штукатурки и плоской крышей
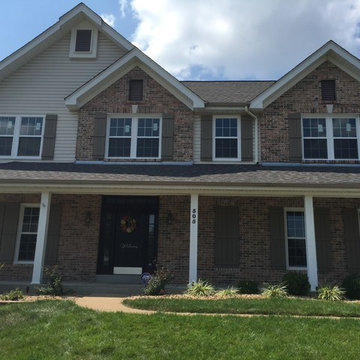
На фото: большой, двухэтажный, красный частный загородный дом в классическом стиле с комбинированной облицовкой, двускатной крышей и крышей из гибкой черепицы с
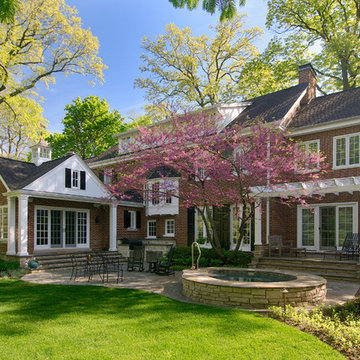
Пример оригинального дизайна: большой, кирпичный, красный, трехэтажный частный загородный дом в классическом стиле с двускатной крышей
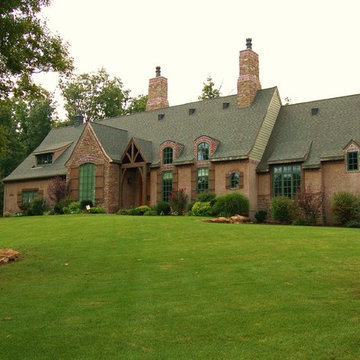
Rambling French Country 'Farm House'
Photo: Marc Ekhause
На фото: большой, двухэтажный, кирпичный, красный дом в классическом стиле с двускатной крышей с
На фото: большой, двухэтажный, кирпичный, красный дом в классическом стиле с двускатной крышей с

Entirely off the grid, this sleek contemporary is an icon for energy efficiency. Sporting an extensive photovoltaic system, rainwater collection system, and passive heating and cooling, this home will stand apart from its neighbors for many years to come.
Published:
Austin-San Antonio Urban Home, April/May 2014
Photo Credit: Coles Hairston
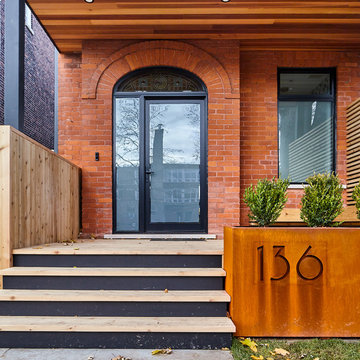
Only the chicest of modern touches for this detached home in Tornto’s Roncesvalles neighbourhood. Textures like exposed beams and geometric wild tiles give this home cool-kid elevation. The front of the house is reimagined with a fresh, new facade with a reimagined front porch and entrance. Inside, the tiled entry foyer cuts a stylish swath down the hall and up into the back of the powder room. The ground floor opens onto a cozy built-in banquette with a wood ceiling that wraps down one wall, adding warmth and richness to a clean interior. A clean white kitchen with a subtle geometric backsplash is located in the heart of the home, with large windows in the side wall that inject light deep into the middle of the house. Another standout is the custom lasercut screen features a pattern inspired by the kitchen backsplash tile. Through the upstairs corridor, a selection of the original ceiling joists are retained and exposed. A custom made barn door that repurposes scraps of reclaimed wood makes a bold statement on the 2nd floor, enclosing a small den space off the multi-use corridor, and in the basement, a custom built in shelving unit uses rough, reclaimed wood. The rear yard provides a more secluded outdoor space for family gatherings, and the new porch provides a generous urban room for sitting outdoors. A cedar slatted wall provides privacy and a backrest.
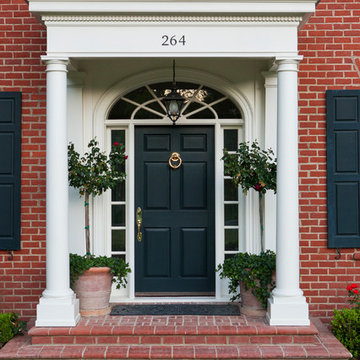
Lori Dennis Interior Design
SoCal Contractor Construction
Mark Tanner Photography
Источник вдохновения для домашнего уюта: большой, двухэтажный, кирпичный, красный дом в классическом стиле
Источник вдохновения для домашнего уюта: большой, двухэтажный, кирпичный, красный дом в классическом стиле
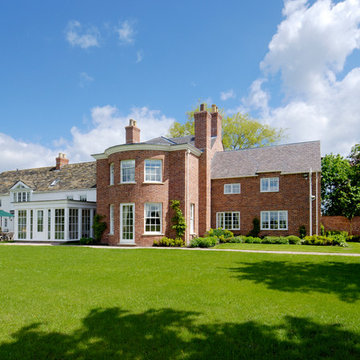
Barnes Walker Ltd
Источник вдохновения для домашнего уюта: большой, кирпичный, красный дом в классическом стиле с двускатной крышей
Источник вдохновения для домашнего уюта: большой, кирпичный, красный дом в классическом стиле с двускатной крышей
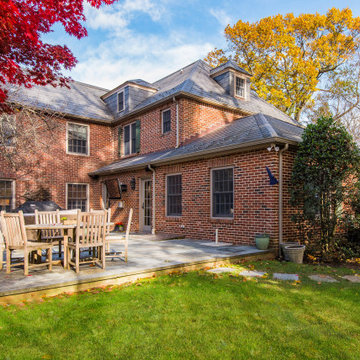
Classic designs have staying power! This striking red brick colonial project struck the perfect balance of old-school and new-school exemplified by the kitchen which combines Traditional elegance and a pinch of Industrial to keep things fresh.
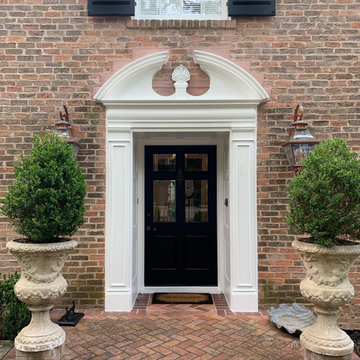
Lovely arched door pediment on this elegant traditional brick home. Front door and shutters painted in Sherwin Williams "Tricorn Black", and all other trim (including around this lovely door) in Benjamin Moore "Pure White".
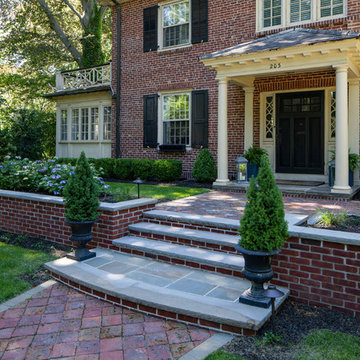
Идея дизайна: большой, двухэтажный, кирпичный, красный частный загородный дом в классическом стиле с двускатной крышей и крышей из гибкой черепицы
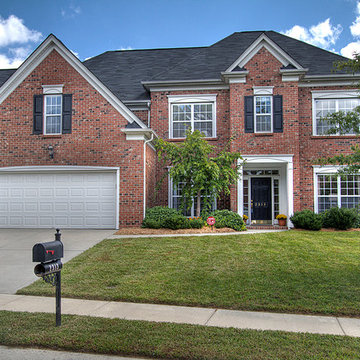
Стильный дизайн: большой, двухэтажный, кирпичный, красный частный загородный дом в классическом стиле с вальмовой крышей и крышей из гибкой черепицы - последний тренд
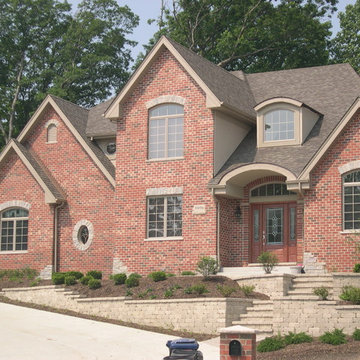
Свежая идея для дизайна: большой, двухэтажный, кирпичный, красный частный загородный дом в классическом стиле с двускатной крышей и крышей из гибкой черепицы - отличное фото интерьера
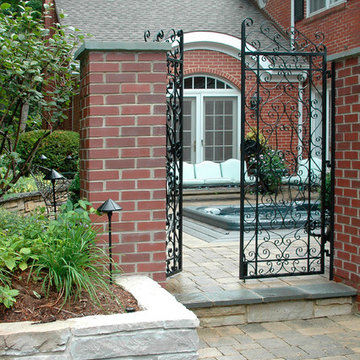
Пример оригинального дизайна: большой, двухэтажный, кирпичный, красный дом в классическом стиле с двускатной крышей
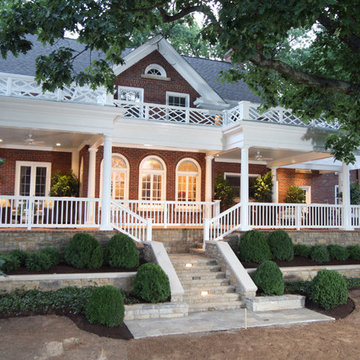
Стильный дизайн: двухэтажный, кирпичный, большой, красный частный загородный дом в классическом стиле с двускатной крышей и крышей из гибкой черепицы - последний тренд
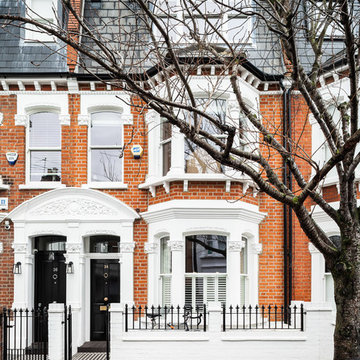
David Butler
Свежая идея для дизайна: большой, трехэтажный, кирпичный, красный дом в классическом стиле с мансардной крышей - отличное фото интерьера
Свежая идея для дизайна: большой, трехэтажный, кирпичный, красный дом в классическом стиле с мансардной крышей - отличное фото интерьера
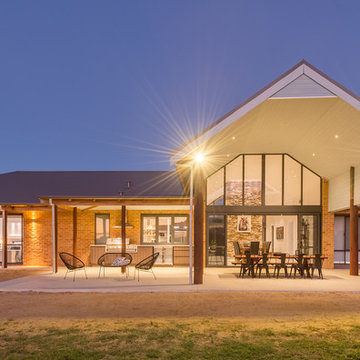
Rear elevation full picture. Rooms as seen from left to right: master en-suite, master bedroom, kitchen, dining, bedroom, bathroom, laundry
Joe - Studio Gala
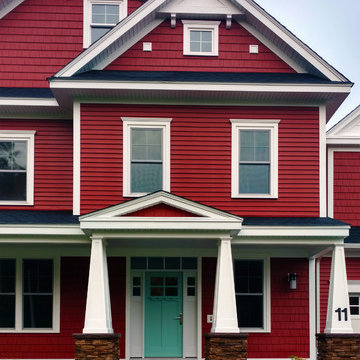
Стильный дизайн: большой, двухэтажный, красный дом в стиле кантри с облицовкой из ЦСП и двускатной крышей - последний тренд
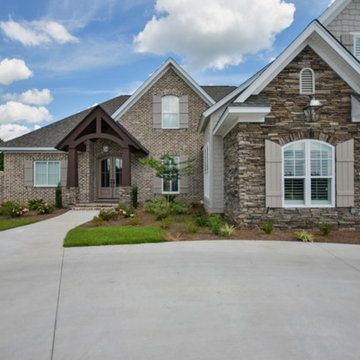
Источник вдохновения для домашнего уюта: большой, двухэтажный, красный частный загородный дом в стиле кантри с комбинированной облицовкой и полувальмовой крышей
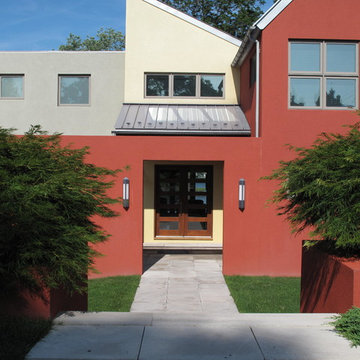
Пример оригинального дизайна: большой, двухэтажный, красный дом в современном стиле с облицовкой из цементной штукатурки и двускатной крышей
Красивые большие, красные дома – 6 208 фото фасадов
7