Красивые большие, красные дома – 6 208 фото фасадов
Сортировать:
Бюджет
Сортировать:Популярное за сегодня
21 - 40 из 6 208 фото
1 из 3
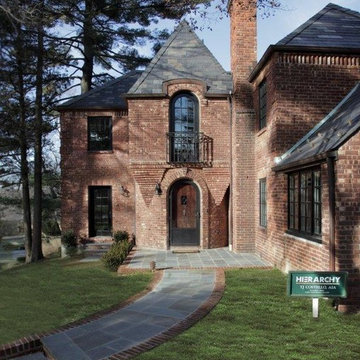
Front shot of restored Normandy Tudor exterior. Walkway, windows, doors, and roofing have all been redone.
Architect - Hierarchy Architects + Designers, TJ Costello
Photographer - Brian Jordan, Graphite NYC
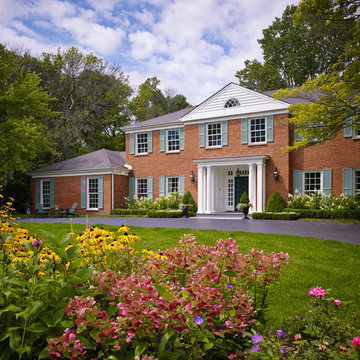
Middlefork was retained to update and revitalize this North Shore home to a family of six.
The primary goal of this project was to update and expand the home's small, eat-in kitchen. The existing space was gutted and a 1,500-square-foot addition was built to house a gourmet kitchen, connected breakfast room, fireside seating, butler's pantry, and a small office.
The family desired nice, timeless spaces that were also durable and family-friendly. As such, great consideration was given to the interior finishes. The 10' kitchen island, for instance, is a solid slab of white velvet quartzite, selected for its ability to withstand mustard, ketchup and finger-paint. There are shorter, walnut extensions off either end of the island that support the children's involvement in meal preparation and crafts. Low-maintenance Atlantic Blue Stone was selected for the perimeter counters.
The scope of this phase grew to include re-trimming the front façade and entry to emphasize the Georgian detailing of the home. In addition, the balance of the first floor was gutted; existing plumbing and electrical systems were updated; all windows were replaced; two powder rooms were updated; a low-voltage distribution system for HDTV and audio was added; and, the interior of the home was re-trimmed. Two new patios were also added, providing outdoor areas for entertaining, dining and cooking.
Tom Harris, Hedrich Blessing
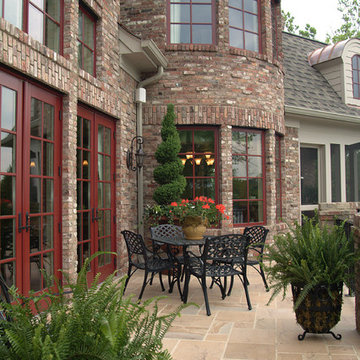
Exteriors of Homes built by Hughes Edwards Builders.
Источник вдохновения для домашнего уюта: большой, трехэтажный, кирпичный, красный дом в классическом стиле с двускатной крышей
Источник вдохновения для домашнего уюта: большой, трехэтажный, кирпичный, красный дом в классическом стиле с двускатной крышей
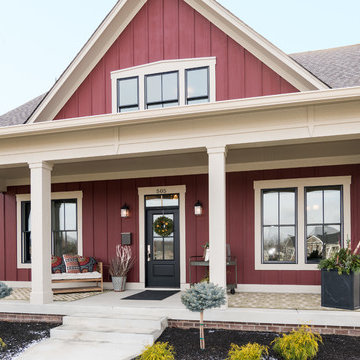
The finials give this gorgeous craftmanstyle home a distinctive feature.
Photo by: Thomas Graham
Interior Design by: Everything Home Designs
Свежая идея для дизайна: большой, двухэтажный, деревянный, красный дом в стиле кантри - отличное фото интерьера
Свежая идея для дизайна: большой, двухэтажный, деревянный, красный дом в стиле кантри - отличное фото интерьера
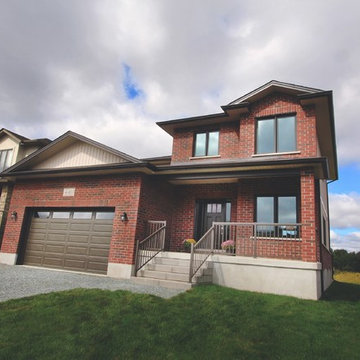
Источник вдохновения для домашнего уюта: большой, двухэтажный, красный дом в современном стиле с комбинированной облицовкой и двускатной крышей
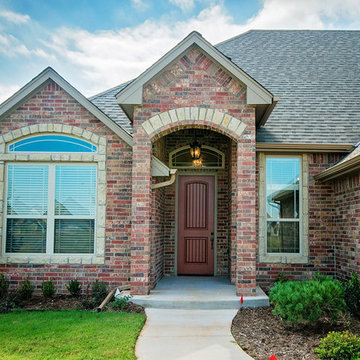
6312 NW 155th St., Edmond, OK | Deer Creek Village
Идея дизайна: большой, одноэтажный, кирпичный, красный дом в стиле неоклассика (современная классика) с двускатной крышей
Идея дизайна: большой, одноэтажный, кирпичный, красный дом в стиле неоклассика (современная классика) с двускатной крышей
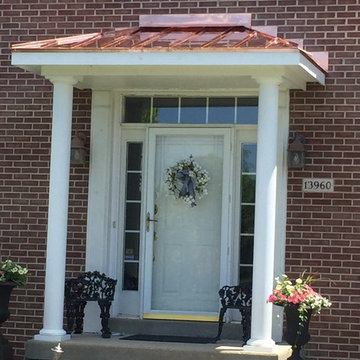
Источник вдохновения для домашнего уюта: большой, двухэтажный, кирпичный, красный дом в классическом стиле с двускатной крышей
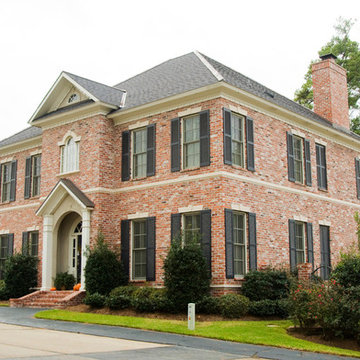
Photo: Judd Smith
Architect: Pollard-Hodgson Architects
Steve Simon Construction, Inc.
Shreveport Home Builders and General Contractors
855 Pierremont Rd
Suite 200
Shreveport, LA 71106
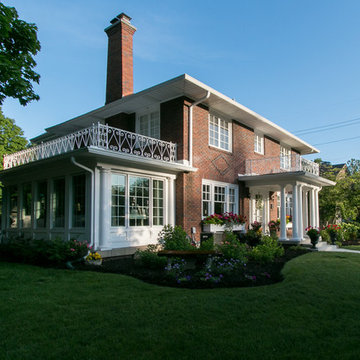
Источник вдохновения для домашнего уюта: большой, двухэтажный, кирпичный, красный дом в классическом стиле
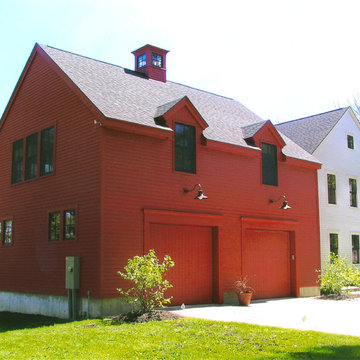
Z Davis
Пример оригинального дизайна: большой, двухэтажный, деревянный, красный дом в классическом стиле
Пример оригинального дизайна: большой, двухэтажный, деревянный, красный дом в классическом стиле
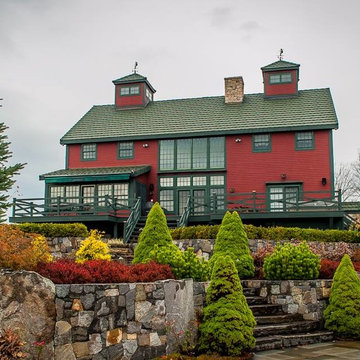
Yankee Barn Homes - The Somerset Barn Back Exterior Deck and Patio
Photo Credit: Northpeak Photography
Пример оригинального дизайна: большой, трехэтажный, красный дом в стиле кантри с облицовкой из ЦСП и двускатной крышей
Пример оригинального дизайна: большой, трехэтажный, красный дом в стиле кантри с облицовкой из ЦСП и двускатной крышей
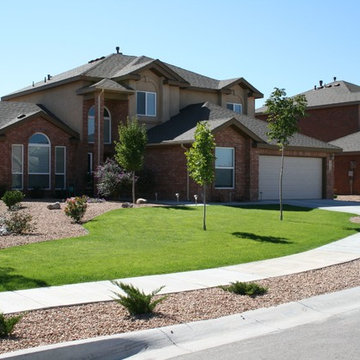
Стильный дизайн: большой, двухэтажный, кирпичный, красный дом в классическом стиле с полувальмовой крышей - последний тренд
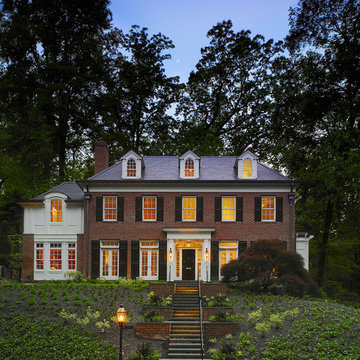
Our client was drawn to the property in Wesley Heights as it was in an established neighborhood of stately homes, on a quiet street with views of park. They wanted a traditional home for their young family with great entertaining spaces that took full advantage of the site.
The site was the challenge. The natural grade of the site was far from traditional. The natural grade at the rear of the property was about thirty feet above the street level. Large mature trees provided shade and needed to be preserved.
The solution was sectional. The first floor level was elevated from the street by 12 feet, with French doors facing the park. We created a courtyard at the first floor level that provide an outdoor entertaining space, with French doors that open the home to the courtyard.. By elevating the first floor level, we were able to allow on-grade parking and a private direct entrance to the lower level pub "Mulligans". An arched passage affords access to the courtyard from a shared driveway with the neighboring homes, while the stone fountain provides a focus.
A sweeping stone stair anchors one of the existing mature trees that was preserved and leads to the elevated rear garden. The second floor master suite opens to a sitting porch at the level of the upper garden, providing the third level of outdoor space that can be used for the children to play.
The home's traditional language is in context with its neighbors, while the design allows each of the three primary levels of the home to relate directly to the outside.
Builder: Peterson & Collins, Inc
Photos © Anice Hoachlander
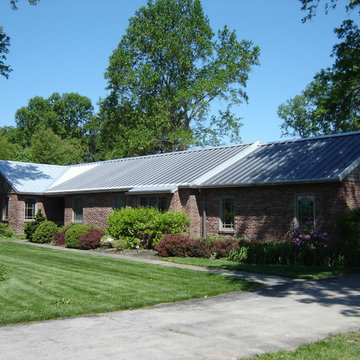
Solar thin film metal roofing on a contemporary ranch home in Wilmington DE. The dark blue panels are the solar that integrates with the standing seam roof. By Global Home Improvement
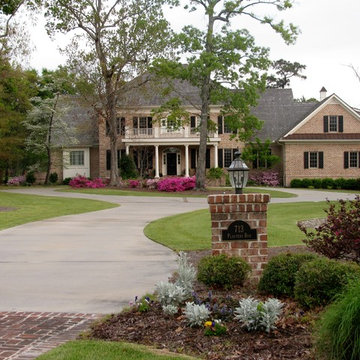
На фото: большой, двухэтажный, кирпичный, красный частный загородный дом в классическом стиле с двускатной крышей и крышей из гибкой черепицы

For the front part of this townhouse’s siding, the coal creek brick offers a sturdy yet classic look in the front, that complements well with the white fiber cement panel siding. A beautiful black matte for the sides extending to the back of the townhouse gives that modern appeal together with the wood-toned lap siding. The overall classic brick combined with the modern black and white color combination and wood accent for this siding showcase a bold look for this project.
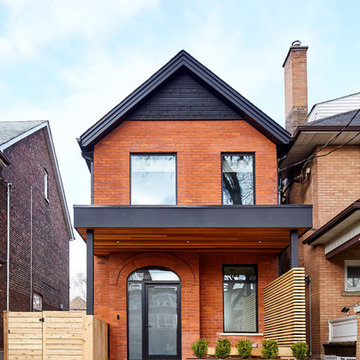
Only the chicest of modern touches for this detached home in Tornto’s Roncesvalles neighbourhood. Textures like exposed beams and geometric wild tiles give this home cool-kid elevation. The front of the house is reimagined with a fresh, new facade with a reimagined front porch and entrance. Inside, the tiled entry foyer cuts a stylish swath down the hall and up into the back of the powder room. The ground floor opens onto a cozy built-in banquette with a wood ceiling that wraps down one wall, adding warmth and richness to a clean interior. A clean white kitchen with a subtle geometric backsplash is located in the heart of the home, with large windows in the side wall that inject light deep into the middle of the house. Another standout is the custom lasercut screen features a pattern inspired by the kitchen backsplash tile. Through the upstairs corridor, a selection of the original ceiling joists are retained and exposed. A custom made barn door that repurposes scraps of reclaimed wood makes a bold statement on the 2nd floor, enclosing a small den space off the multi-use corridor, and in the basement, a custom built in shelving unit uses rough, reclaimed wood. The rear yard provides a more secluded outdoor space for family gatherings, and the new porch provides a generous urban room for sitting outdoors. A cedar slatted wall provides privacy and a backrest.
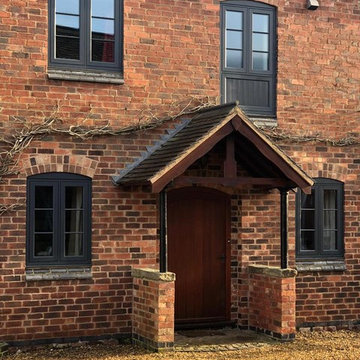
Cropped photo of the Residence 9 windows and doors with authentic Georgian bars in eclectic grey, at the entrance of the property. Credit: The Residence Collection.
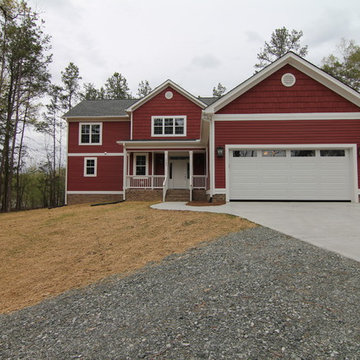
Red house exterior with white front door and garage. Raleigh Custom Homes by Stanton Homes.
Пример оригинального дизайна: большой, двухэтажный, красный дом в стиле кантри с комбинированной облицовкой и двускатной крышей
Пример оригинального дизайна: большой, двухэтажный, красный дом в стиле кантри с комбинированной облицовкой и двускатной крышей
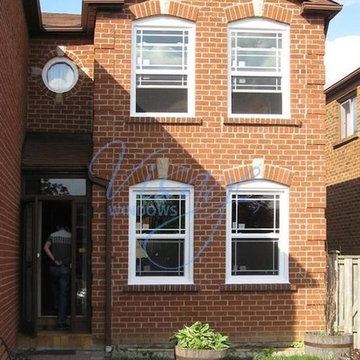
Источник вдохновения для домашнего уюта: большой, двухэтажный, кирпичный, красный дом в классическом стиле
Красивые большие, красные дома – 6 208 фото фасадов
2