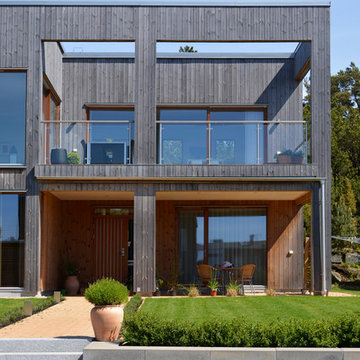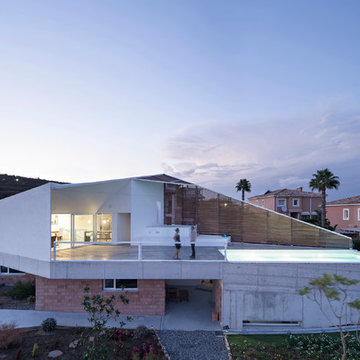Красивые большие дома в стиле лофт – 575 фото фасадов
Сортировать:
Бюджет
Сортировать:Популярное за сегодня
21 - 40 из 575 фото
1 из 3
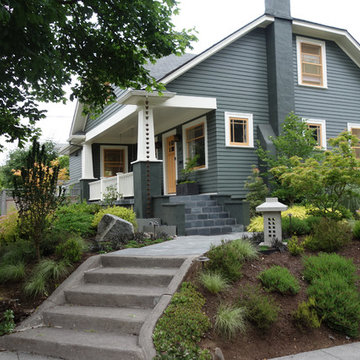
Идея дизайна: большой, одноэтажный, деревянный, зеленый дом в стиле лофт
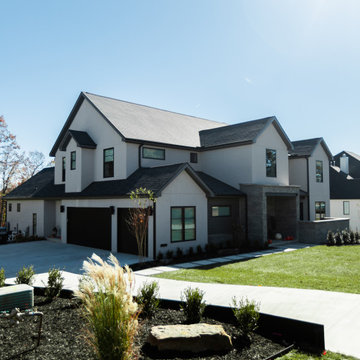
Пример оригинального дизайна: большой, двухэтажный, серый дом в стиле лофт с черной крышей
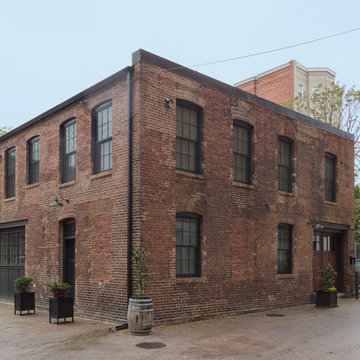
Идея дизайна: большой, двухэтажный, кирпичный, коричневый частный загородный дом в стиле лофт с плоской крышей
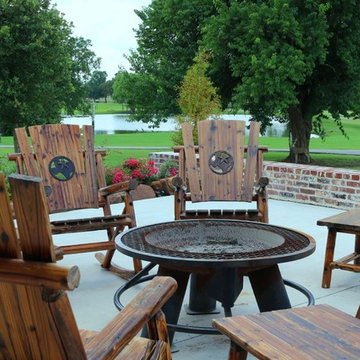
Breathtaking view from fire-pit and deck
Идея дизайна: большой, одноэтажный, разноцветный дом в стиле лофт с комбинированной облицовкой и односкатной крышей
Идея дизайна: большой, одноэтажный, разноцветный дом в стиле лофт с комбинированной облицовкой и односкатной крышей
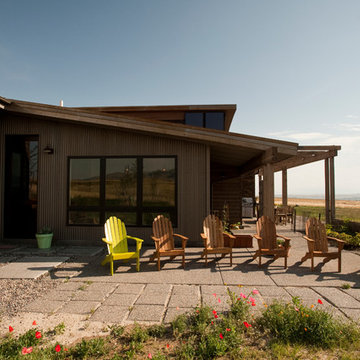
A patio with a view!
Photography by Lynn Donaldson
Свежая идея для дизайна: большой, одноэтажный, серый дом в стиле лофт с комбинированной облицовкой - отличное фото интерьера
Свежая идея для дизайна: большой, одноэтажный, серый дом в стиле лофт с комбинированной облицовкой - отличное фото интерьера
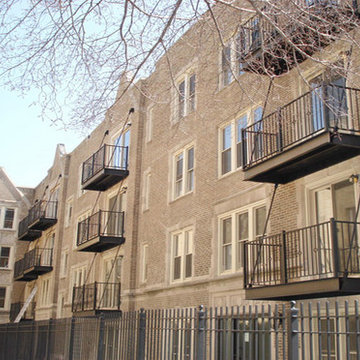
Custom commercial grade steel balconies for a condominium in Chicago.
(312) 912-7405
Пример оригинального дизайна: большой, трехэтажный, кирпичный, коричневый дом в стиле лофт
Пример оригинального дизайна: большой, трехэтажный, кирпичный, коричневый дом в стиле лофт
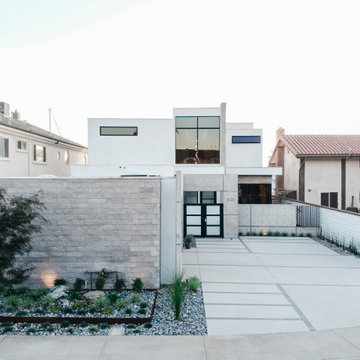
stucco, concrete, stone and steel at exterior courtyard entry
На фото: большой, двухэтажный, белый частный загородный дом в стиле лофт с облицовкой из бетона, плоской крышей и входной группой
На фото: большой, двухэтажный, белый частный загородный дом в стиле лофт с облицовкой из бетона, плоской крышей и входной группой
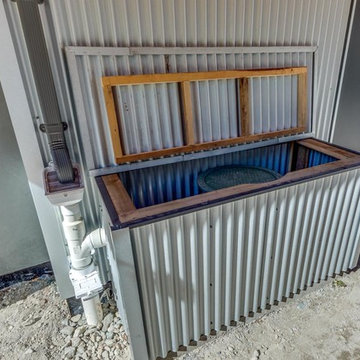
Идея дизайна: большой, двухэтажный, серый дом в стиле лофт с комбинированной облицовкой и плоской крышей
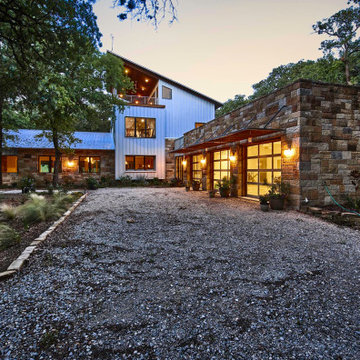
Front exterior elevation - portion of circular drive.
Стильный дизайн: большой, трехэтажный частный загородный дом в стиле лофт с облицовкой из металла, односкатной крышей и металлической крышей - последний тренд
Стильный дизайн: большой, трехэтажный частный загородный дом в стиле лофт с облицовкой из металла, односкатной крышей и металлической крышей - последний тренд
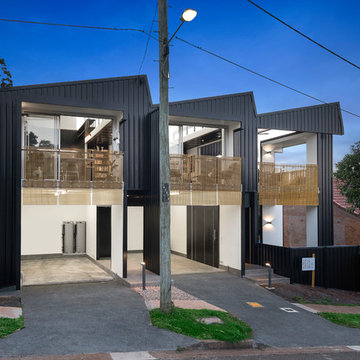
Real photography
Свежая идея для дизайна: большой, двухэтажный, черный частный загородный дом в стиле лофт с облицовкой из металла - отличное фото интерьера
Свежая идея для дизайна: большой, двухэтажный, черный частный загородный дом в стиле лофт с облицовкой из металла - отличное фото интерьера
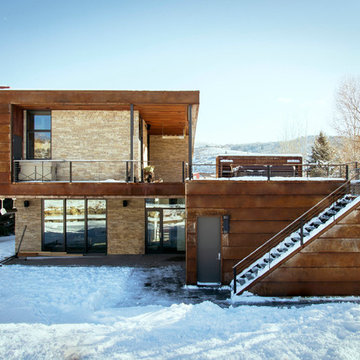
На фото: большой, двухэтажный дом в стиле лофт с плоской крышей и комбинированной облицовкой
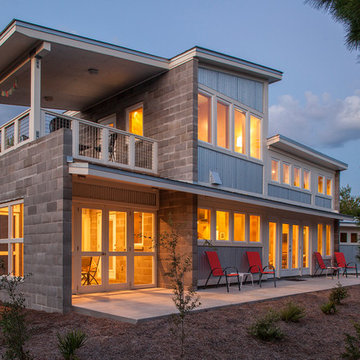
Photography by Jack Gardner
Стильный дизайн: двухэтажный, большой, серый дом в стиле лофт с комбинированной облицовкой и односкатной крышей - последний тренд
Стильный дизайн: двухэтажный, большой, серый дом в стиле лофт с комбинированной облицовкой и односкатной крышей - последний тренд

This 2,500 square-foot home, combines the an industrial-meets-contemporary gives its owners the perfect place to enjoy their rustic 30- acre property. Its multi-level rectangular shape is covered with corrugated red, black, and gray metal, which is low-maintenance and adds to the industrial feel.
Encased in the metal exterior, are three bedrooms, two bathrooms, a state-of-the-art kitchen, and an aging-in-place suite that is made for the in-laws. This home also boasts two garage doors that open up to a sunroom that brings our clients close nature in the comfort of their own home.
The flooring is polished concrete and the fireplaces are metal. Still, a warm aesthetic abounds with mixed textures of hand-scraped woodwork and quartz and spectacular granite counters. Clean, straight lines, rows of windows, soaring ceilings, and sleek design elements form a one-of-a-kind, 2,500 square-foot home
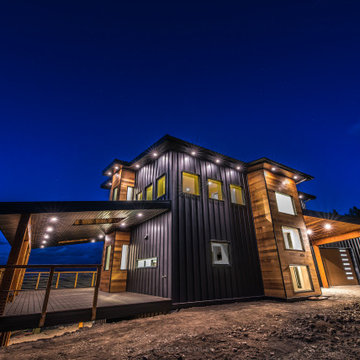
Стильный дизайн: большой, двухэтажный, деревянный, серый частный загородный дом в стиле лофт с плоской крышей - последний тренд
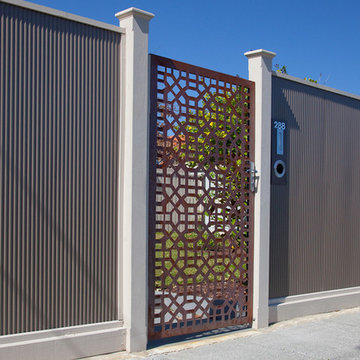
Front fence. Laser cut steel decorative screen, laser cut, framed, rusted by Entanglements metal art
На фото: большой, серый дом в стиле лофт с облицовкой из металла
На фото: большой, серый дом в стиле лофт с облицовкой из металла
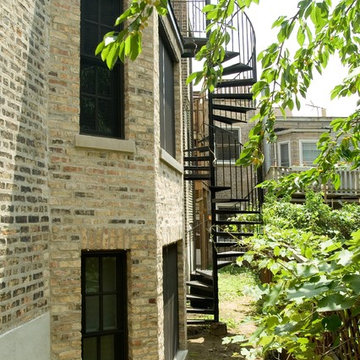
Dan Kullman, Bitterjester
Идея дизайна: большой, трехэтажный, кирпичный, красный дом в стиле лофт
Идея дизайна: большой, трехэтажный, кирпичный, красный дом в стиле лофт
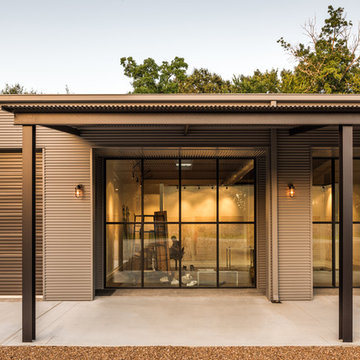
This project encompasses the renovation of two aging metal warehouses located on an acre just North of the 610 loop. The larger warehouse, previously an auto body shop, measures 6000 square feet and will contain a residence, art studio, and garage. A light well puncturing the middle of the main residence brightens the core of the deep building. The over-sized roof opening washes light down three masonry walls that define the light well and divide the public and private realms of the residence. The interior of the light well is conceived as a serene place of reflection while providing ample natural light into the Master Bedroom. Large windows infill the previous garage door openings and are shaded by a generous steel canopy as well as a new evergreen tree court to the west. Adjacent, a 1200 sf building is reconfigured for a guest or visiting artist residence and studio with a shared outdoor patio for entertaining. Photo by Peter Molick, Art by Karin Broker
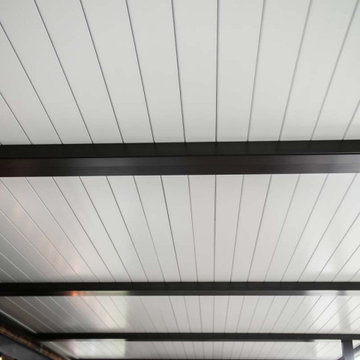
The warmer season, upcoming Super Bowl Sunday, and a raging pandemic. These were the problems plaguing the World of Beer Bar in Tampa Bay, FL, when they got in touch with us for an outdoor bar pergola solution.
Outdoor Project
They wanted to entertain massive crowds of people and watch parties, but the guests could be limited to an outdoor seating space due to the area’s pandemic restrictions. The solution for the restaurant patio cover was the louvered roof system.
The World of Beer Bar decided on a modern pergola with an automated louvered roof to create an outside terrace where their customers can enjoy Super Bowl while maintaining the government’s SOPs due to the pandemic. They loved our R-Blade pergola as it offered a covered outdoor space where they could receive and entertain their guests.
They wanted the industrial patio cover installed on their outdoor terrace to offer rain protection to their customers. But they also wanted a part of the terrace to be uncovered so that their customers can enjoy the beautiful day outdoors.
R-Blade pergola design with the louvered system was the perfect solution for this beer bar’s outdoor space.
Product Choice
Outdoor Terrace - World Of Beer Bar and Kitchen - covered with a louvered roof
Product 4 Pergolas
Model R-BLADE louvered roof
Type Attached to the wall
Size 52’ x 22’ projection – 15’ high
Options Screens
Color Grey Bronze / White louvers
Benefits Stunning 2-story patio
The challenges of this outdoor bar pergola project
Working on this outdoor bar pergola while keeping the pandemic restriction.
4 louvered roofs opening altogether as well as independently
outdoor bar pergola louvered roof with better sealing and less chance of leaks
4 louvered roof that open and close independently - outdoor bar pergola
This industrial patio cover for the outdoor terrace consists of 4 louvered roofs mounted to the bar’s wall. Additionally, the client wanted these roofs to open and close independently so that their customers can enjoy a nice beer and enjoy the Super Bowl watch parties outside when the weather’s good.
Automated screens for wind and rain protection
The R-Blade bioclimatic louvered roof installed at the outdoor terrace comes with outdoor screens, a rain sensor that prompts the pergola to close automatically when it detects rain. Moreover, the outdoor bar pergola has a wind sensor for automatic opening whenever it detects a strong wind force.
While offering the perfect ambiance to this convivial sports bar, it shelters the customers from winds during watch parties and gatherings.
Moreover, our modern louvered roof system is complemented by Azenco’s well-engineered invisible gutter system to drain the rainwater immediately, ensuring that the space under the pergola remains dry.
Grey bronze structure to match the bar’s overall look
We installed grey bronze structures that go very well with the sports bar’s overall look and ambiance. They also asked for white louvers to perfectly contrast with the grey bronze structures giving the outdoor bar pergola a more sophisticated yet friendly vibe.
The pergolas were designed to perfectly blend with the bar’s exterior, offering the perfect place for beer and sports enthusiasts to connect over their favorite teams in the Super Bowl.
Outdoor bar pergola features and Azenco’s solutions
As a result, we created an amazing restaurant patio design for the World of Beer Bar to entertain their guests outside even during the pandemic restrictions.
The louvered system was designed to blend with the sports bar’s look, so the structures were attached to the outdoor wall and crafted in grey bronze while the louvers were white.
Before the renovation, it was just an uncovered terrace on the second story of the patio. But now it’s the perfect outdoor sitting area for customers who come to enjoy the outdoors and watch Super Bowl. The elegant-looking louvers protect the customers from rain or the sun, while the uncovered part gives guests the perfect outdoor experience.
Not to mention that Azenco successfully installed the louvered roof before the Super Bowl 2021 started as the client needed to arrange an outdoor terrace to receive the guests.
Turnaround time
Manufacturing: Custom manufactured adjustable white louvered roof with grey bronze structure. Delivery in 4 weeks.
Mounting On Site: 4 days deal with specific timing and scheduling to ensure that the mounting doesn’t interfere with opening hours.
Красивые большие дома в стиле лофт – 575 фото фасадов
2
